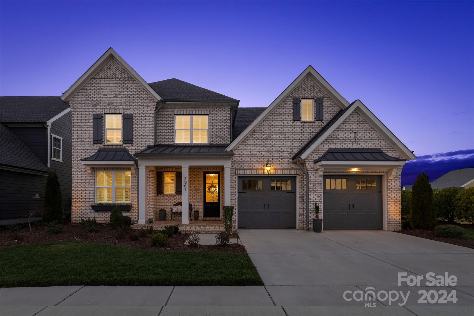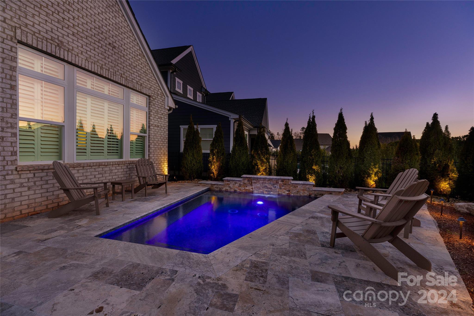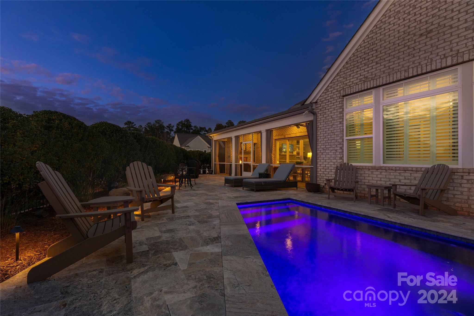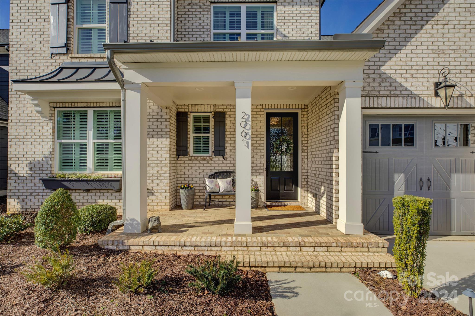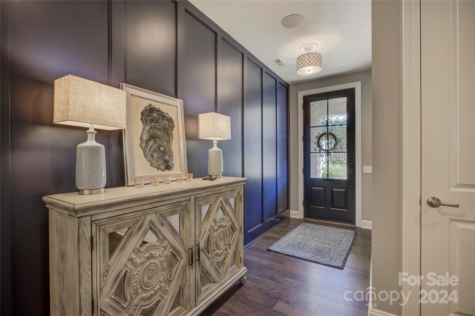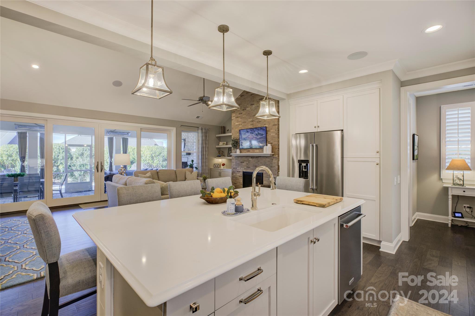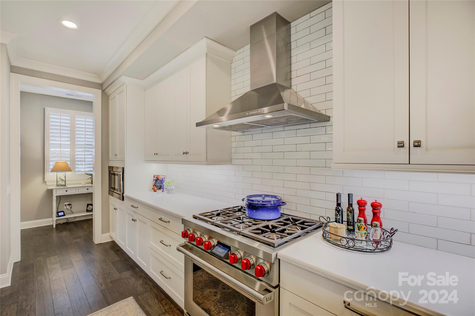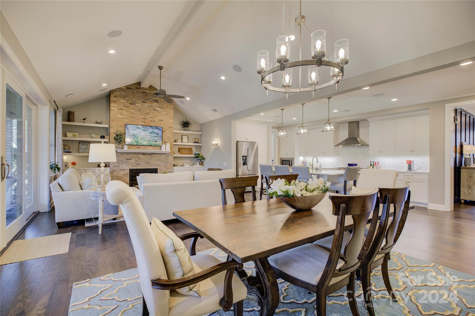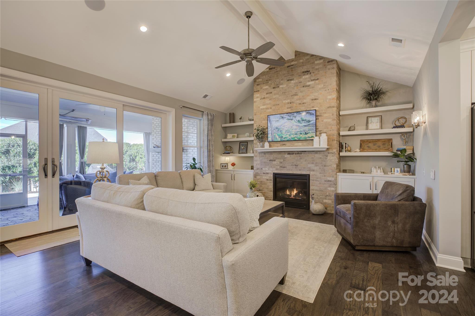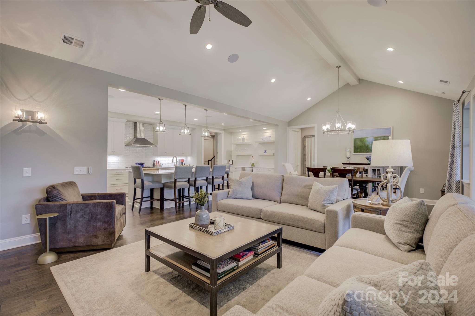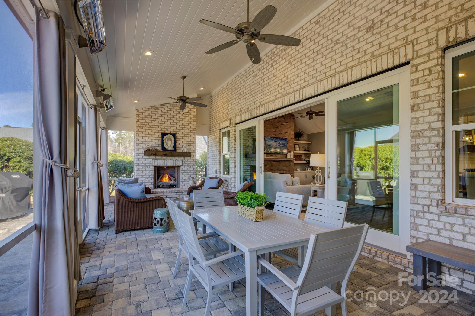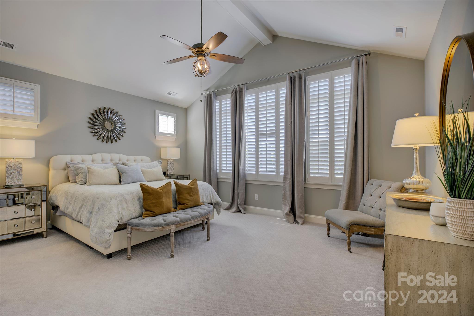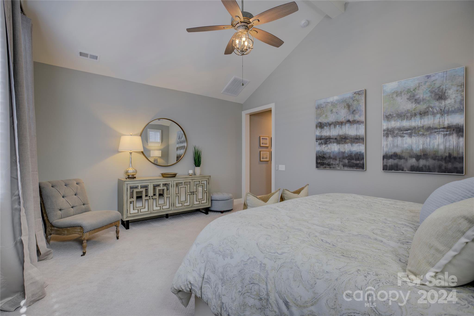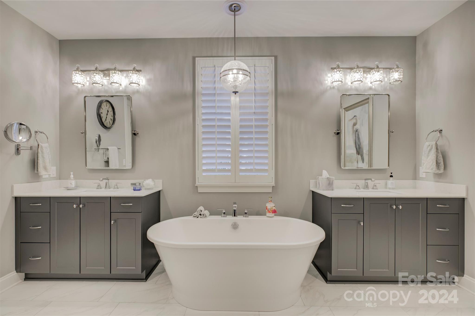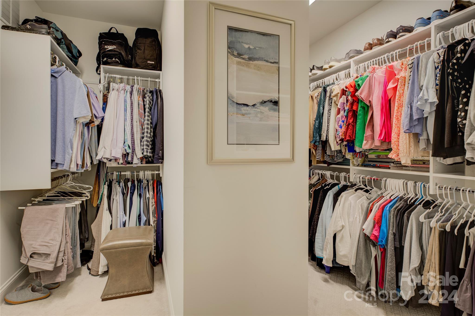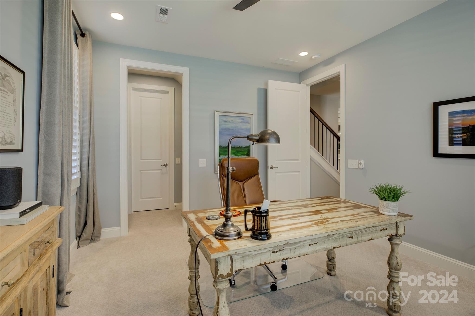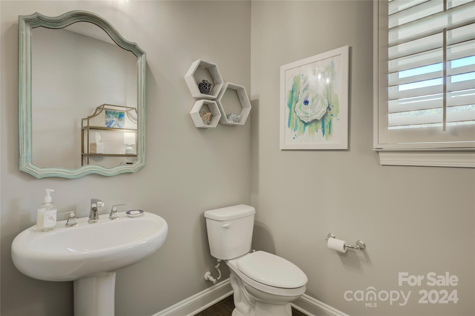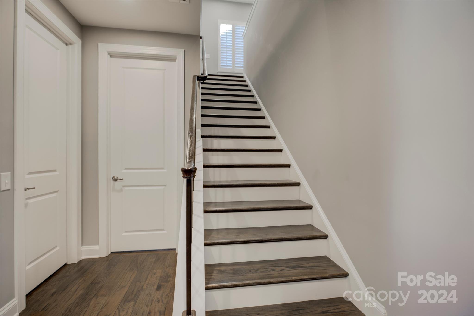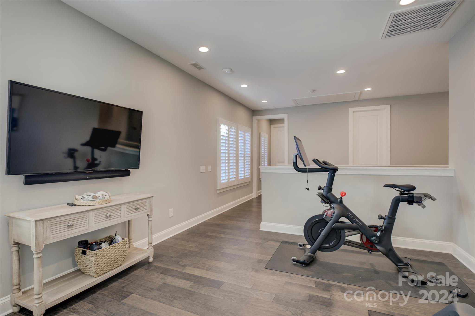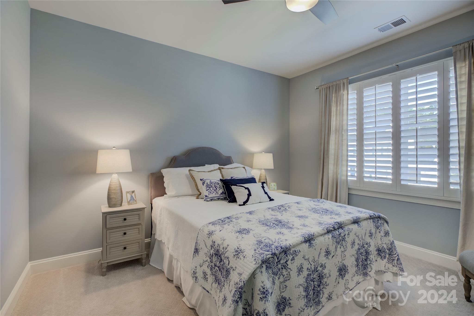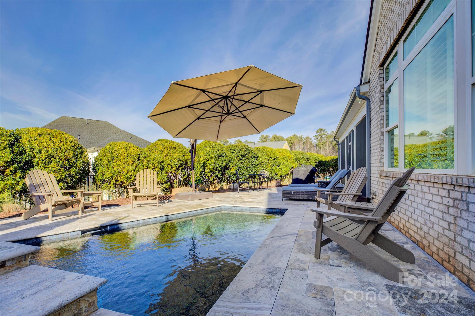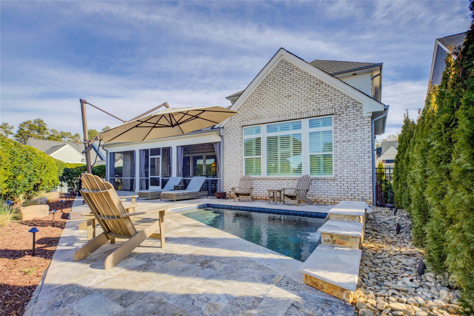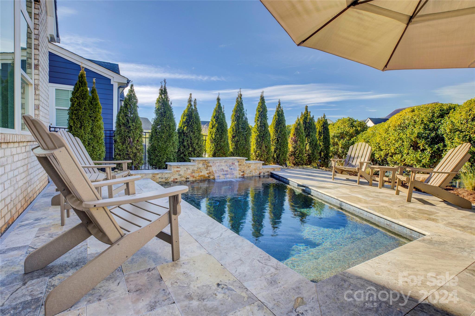2061 Thatcher Way, Fort Mill, SC 29715
- $1,124,900
- 4
- BD
- 4
- BA
- 3,276
- SqFt
Listing courtesy of COMPASS
- List Price
- $1,124,900
- MLS#
- 4112005
- Status
- ACTIVE
- Days on Market
- 79
- Property Type
- Residential
- Year Built
- 2021
- Price Change
- ▼ $50,000 1714501384
- Bedrooms
- 4
- Bathrooms
- 4
- Full Baths
- 3
- Half Baths
- 1
- Lot Size
- 9,147
- Lot Size Area
- 0.21
- Living Area
- 3,276
- Sq Ft Total
- 3276
- County
- York
- Subdivision
- Arden Mill
- Special Conditions
- None
Property Description
Welcome to 2061 Thatcher Way, where custom meets comfort! Discover a stunning open-concept design perfect for contemporary living. The gourmet kitchen is a chef's dream featuring a scullery, quartz counters, a gas Wolf range, and a large island fit for the entertainer. Adjoining the kitchen is a dining and living space, complete with a gas fireplace and vaulted ceilings. Through the expansive sliding glass doors, enter a heated screened-in porch with a built-in entertaining system, a perfect spot to relax. The main level primary bedroom is a true retreat beaming with natural light. The primary bath offers a large soaking tub and a rainfall shower, your very own in-home spa. The upstairs loft is perfect for a workout studio or media room. 2 bedrooms & 2 full baths complete the second level. Step outside and be captivated by your private oasis. Relax poolside with a drink in hand, a blissful getaway for rejuvenation!
Additional Information
- Hoa Fee
- $1,550
- Hoa Fee Paid
- Annually
- Fireplace
- Yes
- Interior Features
- Attic Walk In, Breakfast Bar, Built-in Features, Entrance Foyer, Garden Tub, Kitchen Island, Open Floorplan, Vaulted Ceiling(s), Walk-In Closet(s), Walk-In Pantry
- Floor Coverings
- Carpet, Hardwood, Tile
- Equipment
- Bar Fridge, Dishwasher, Disposal, Exhaust Fan, Exhaust Hood, Gas Oven, Gas Range, Gas Water Heater, Microwave, Plumbed For Ice Maker, Refrigerator
- Foundation
- Slab
- Main Level Rooms
- Bedroom(s)
- Laundry Location
- Electric Dryer Hookup, Laundry Room, Main Level, Washer Hookup
- Heating
- Central, Electric, Forced Air
- Water
- City
- Sewer
- Public Sewer
- Exterior Features
- In-Ground Irrigation, In Ground Pool
- Exterior Construction
- Brick Full
- Parking
- Driveway, Attached Garage, Garage Door Opener, Garage Faces Front
- Driveway
- Concrete, Paved
- Lot Description
- Wooded
- Elementary School
- River Trail
- Middle School
- Banks Trail
- High School
- Catawba Ridge
- Total Property HLA
- 3276
Mortgage Calculator
 “ Based on information submitted to the MLS GRID as of . All data is obtained from various sources and may not have been verified by broker or MLS GRID. Supplied Open House Information is subject to change without notice. All information should be independently reviewed and verified for accuracy. Some IDX listings have been excluded from this website. Properties may or may not be listed by the office/agent presenting the information © 2024 Canopy MLS as distributed by MLS GRID”
“ Based on information submitted to the MLS GRID as of . All data is obtained from various sources and may not have been verified by broker or MLS GRID. Supplied Open House Information is subject to change without notice. All information should be independently reviewed and verified for accuracy. Some IDX listings have been excluded from this website. Properties may or may not be listed by the office/agent presenting the information © 2024 Canopy MLS as distributed by MLS GRID”

Last Updated:
