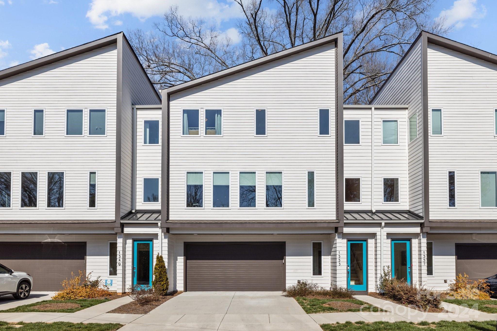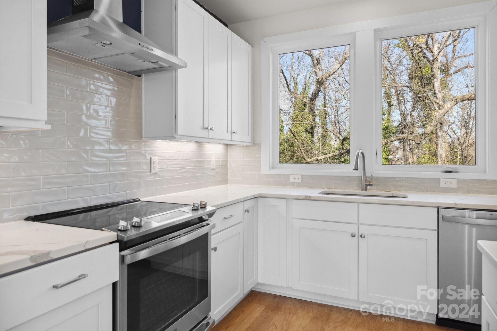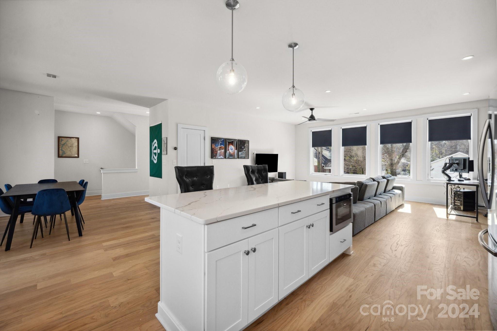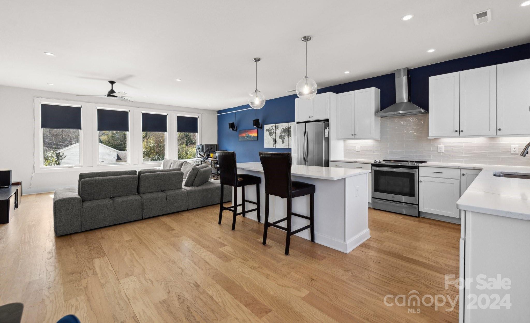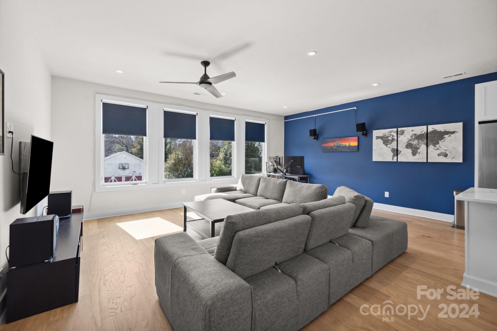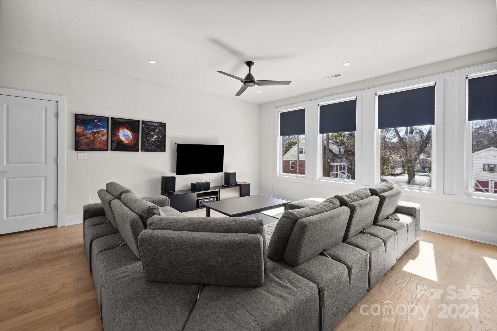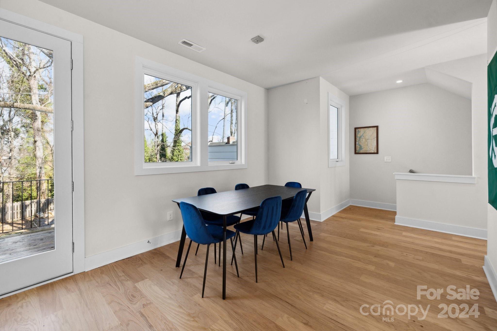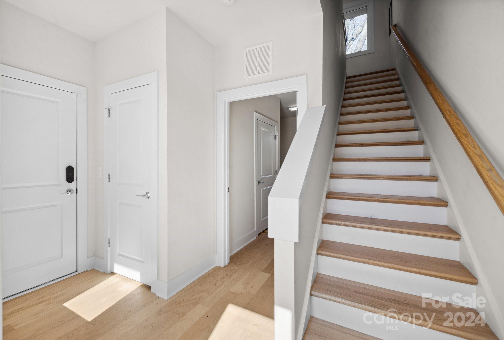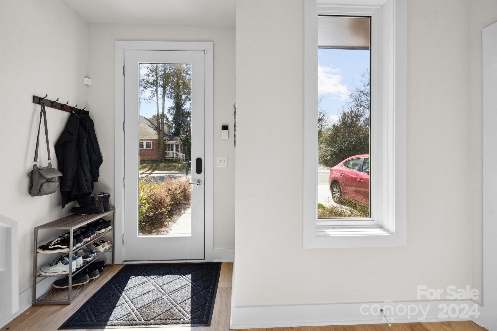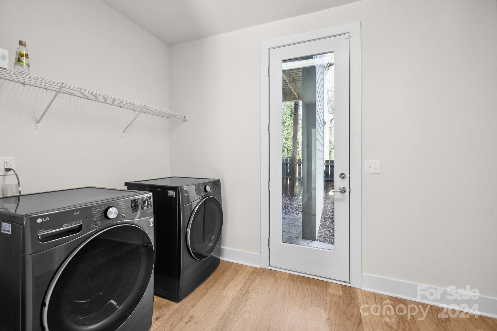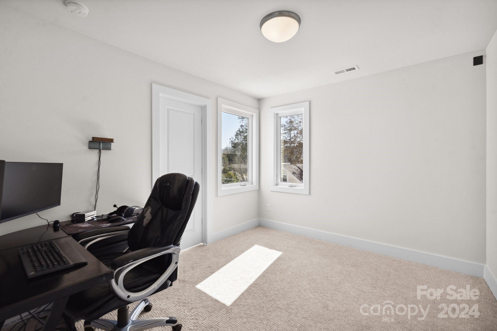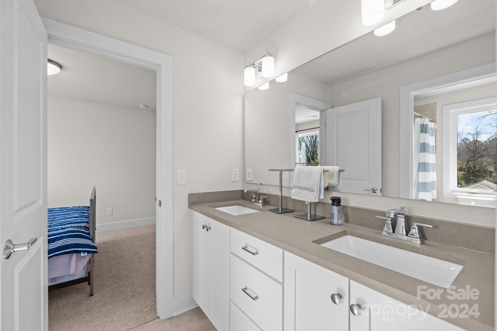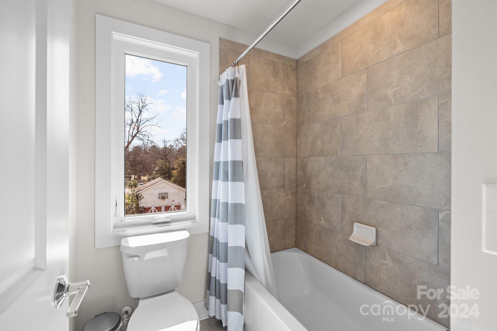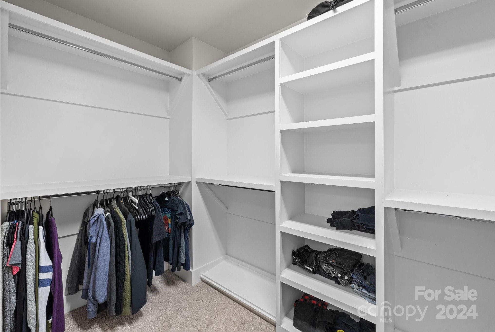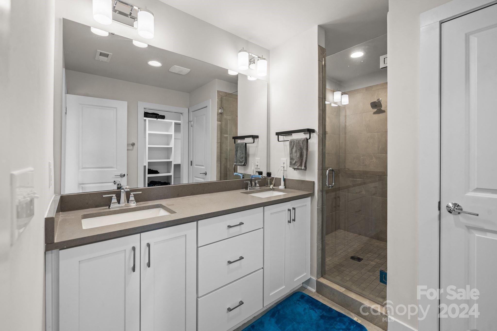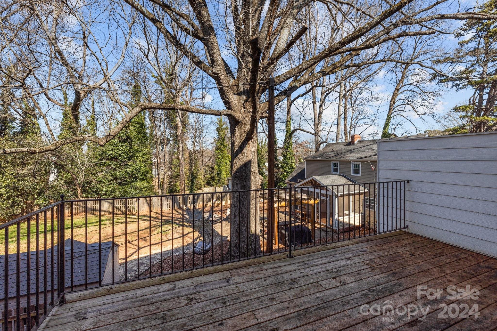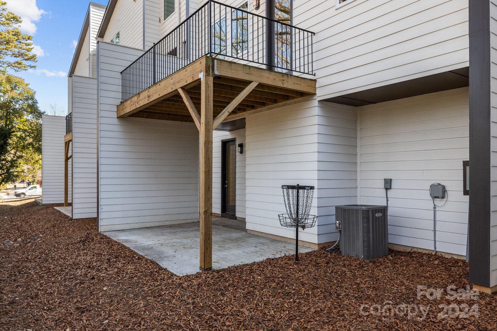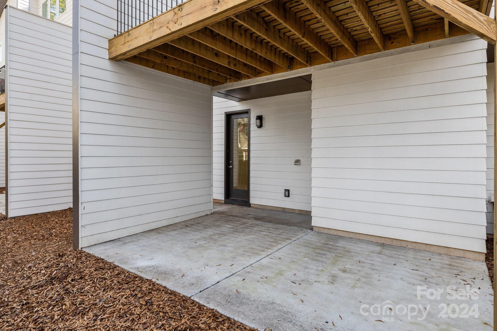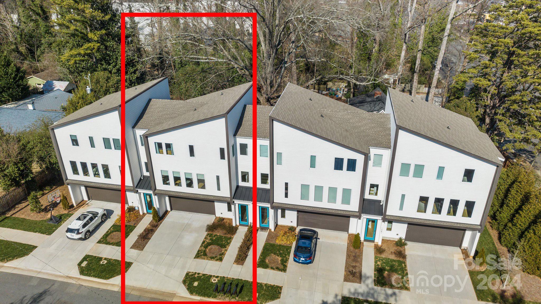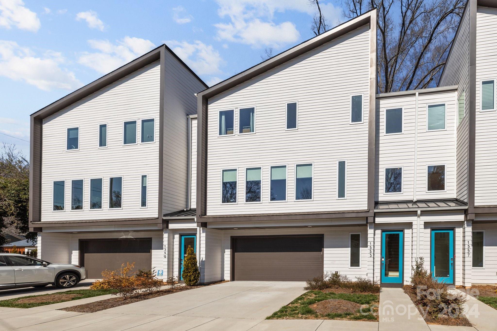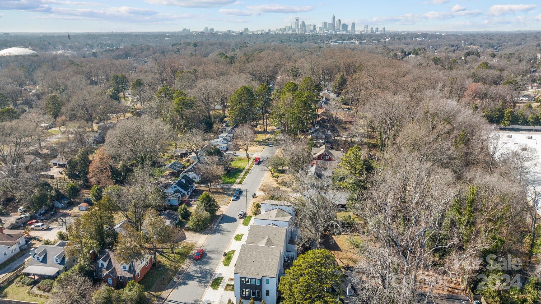1553 Pinecrest Avenue, Charlotte, NC 28205
- $589,999
- 3
- BD
- 3
- BA
- 2,214
- SqFt
Listing courtesy of JPVG Real Estate
- List Price
- $589,999
- MLS#
- 4112207
- Status
- ACTIVE
- Days on Market
- 81
- Property Type
- Residential
- Architectural Style
- Contemporary
- Year Built
- 2021
- Price Change
- ▼ $9,501 1715888074
- Bedrooms
- 3
- Bathrooms
- 3
- Full Baths
- 2
- Half Baths
- 1
- Lot Size
- 2,178
- Lot Size Area
- 0.05
- Living Area
- 2,214
- Sq Ft Total
- 2214
- County
- Mecklenburg
- Subdivision
- Commonwealth Park
- Building Name
- Pinecrest Townhomes
- Special Conditions
- None
- Waterfront Features
- None
Property Description
Welcome to your RARE urban oasis in Commonwealth Park, neighboring Plaza Midwood. This stunning 3-story townhouse boasts massive windows that flood over 2,000 SF with natural light, offering 3 beds, 2.5 baths, and a 2-car attached garage with a 2 car driveway. Enjoy outdoor living with a covered patio and back deck amidst mature trees. High-end finishes include marble-look quartz, tile backsplash, SS appliances, and hardwood floors. Experience the vibrant culinary and cultural scene of neighboring Plaza Midwood. Don't miss owning in one of the city's most rapidly appreciating neighborhoods, complete with great sidewalks and a canopy of mature trees.
Additional Information
- Hoa Fee
- $275
- Hoa Fee Paid
- Monthly
- Community Features
- None
- Interior Features
- Attic Stairs Pulldown, Breakfast Bar, Built-in Features, Cable Prewire, Entrance Foyer, Kitchen Island, Open Floorplan, Pantry, Storage, Tray Ceiling(s), Walk-In Closet(s), Walk-In Pantry
- Floor Coverings
- Carpet, Hardwood, Tile, Wood
- Equipment
- Convection Oven, Dishwasher, Disposal, Electric Cooktop, Electric Water Heater, Exhaust Hood, Microwave
- Foundation
- Slab
- Main Level Rooms
- Kitchen
- Laundry Location
- Inside, Laundry Room, Lower Level
- Heating
- Central, Heat Pump
- Water
- City
- Sewer
- Public Sewer
- Exterior Features
- Lawn Maintenance, Other - See Remarks
- Exterior Construction
- Fiber Cement, Wood
- Roof
- Shingle
- Parking
- Driveway, Attached Garage, Garage Door Opener, Garage Faces Front
- Driveway
- Concrete, Paved
- Lot Description
- Level
- Elementary School
- Merry Oaks
- Middle School
- Eastway
- High School
- Garinger
- Zoning
- R17MF
- Total Property HLA
- 2214
Mortgage Calculator
 “ Based on information submitted to the MLS GRID as of . All data is obtained from various sources and may not have been verified by broker or MLS GRID. Supplied Open House Information is subject to change without notice. All information should be independently reviewed and verified for accuracy. Some IDX listings have been excluded from this website. Properties may or may not be listed by the office/agent presenting the information © 2024 Canopy MLS as distributed by MLS GRID”
“ Based on information submitted to the MLS GRID as of . All data is obtained from various sources and may not have been verified by broker or MLS GRID. Supplied Open House Information is subject to change without notice. All information should be independently reviewed and verified for accuracy. Some IDX listings have been excluded from this website. Properties may or may not be listed by the office/agent presenting the information © 2024 Canopy MLS as distributed by MLS GRID”

Last Updated:
