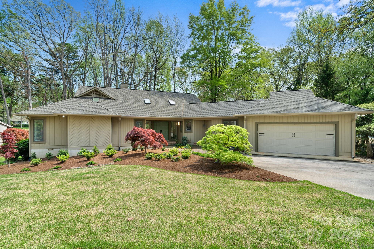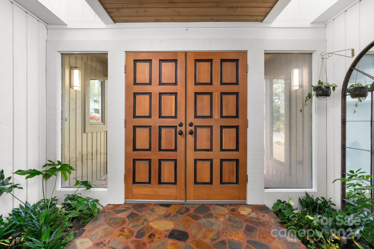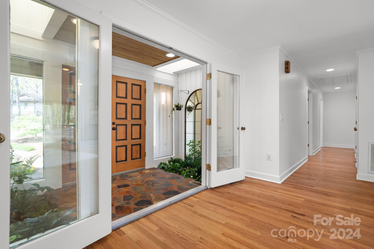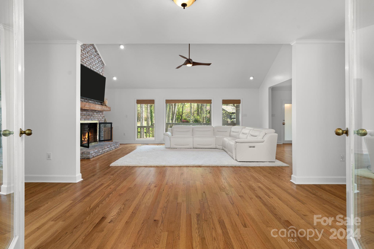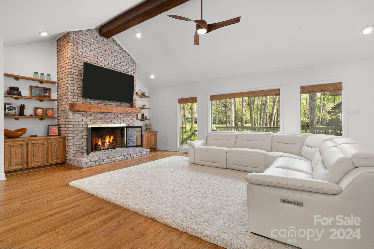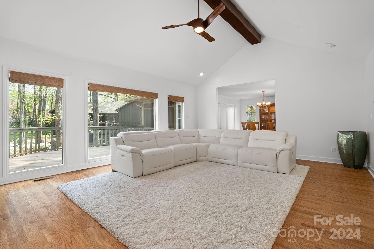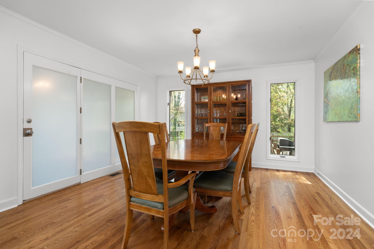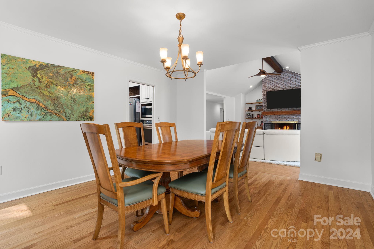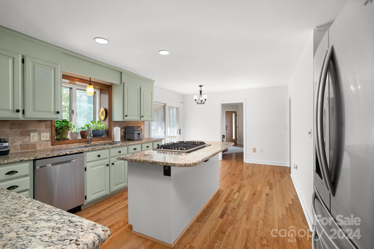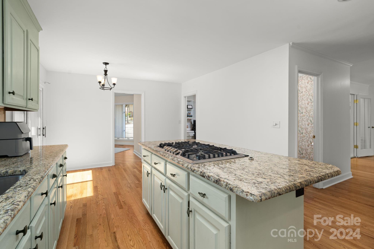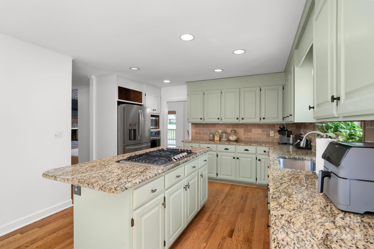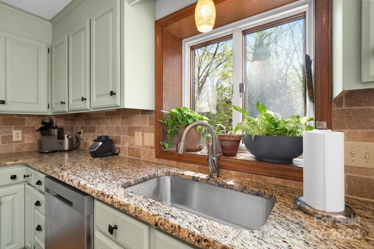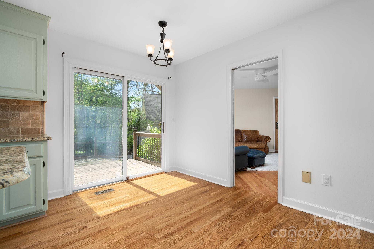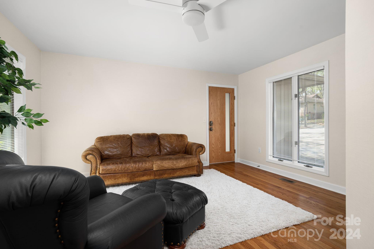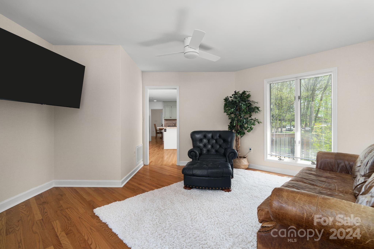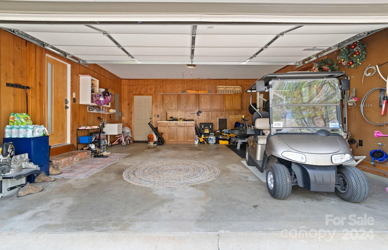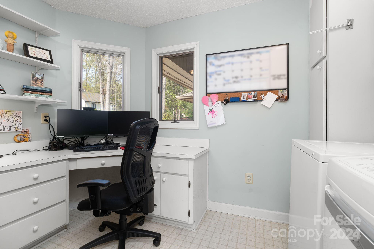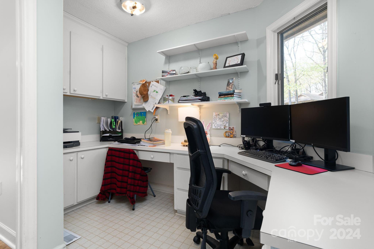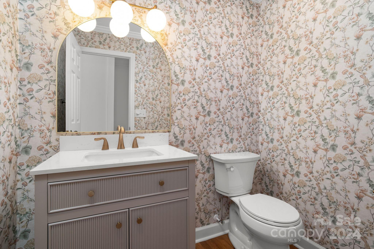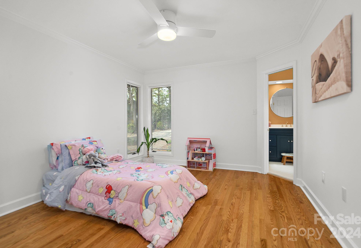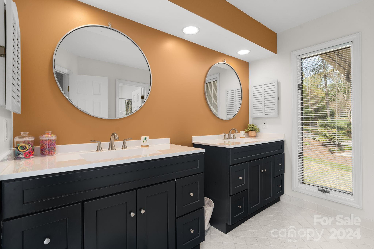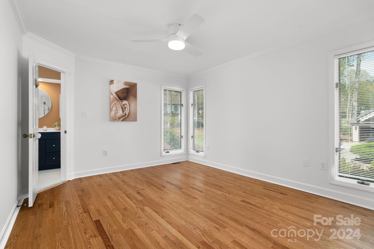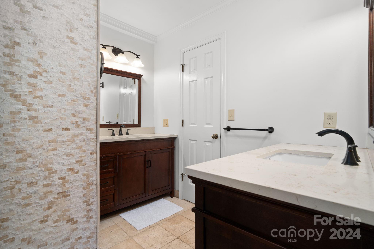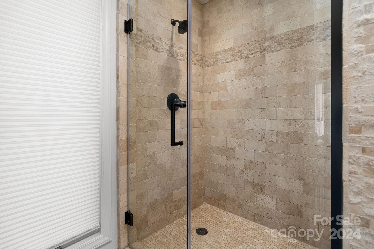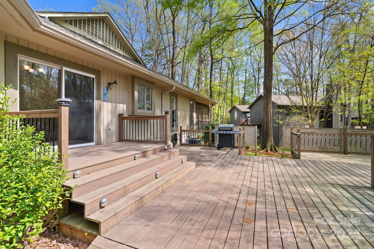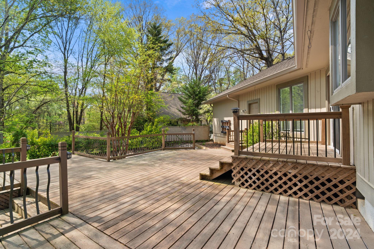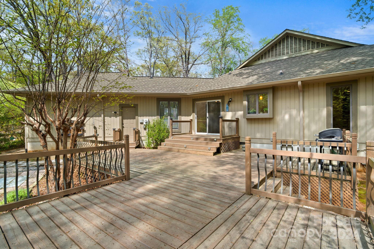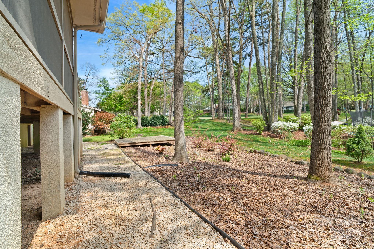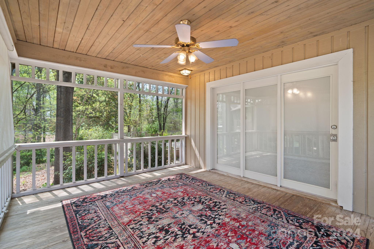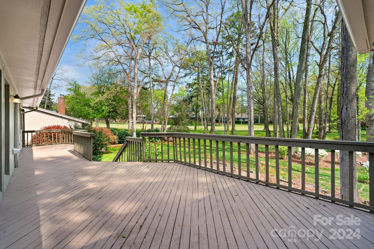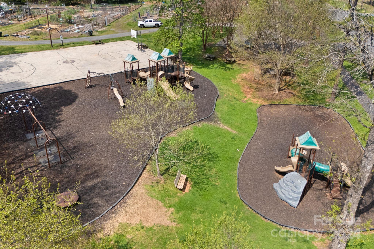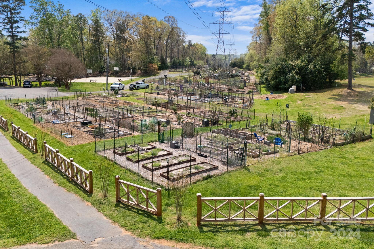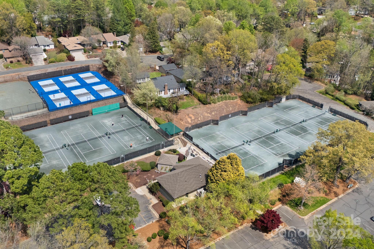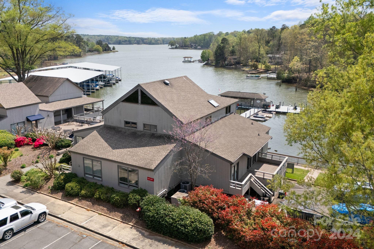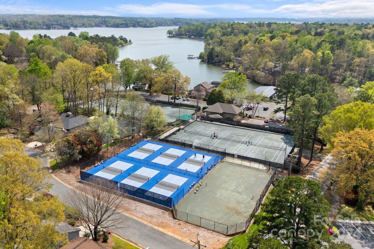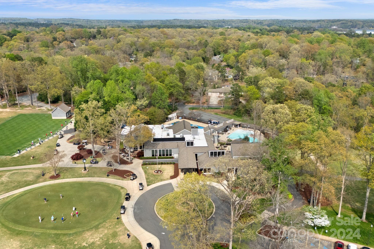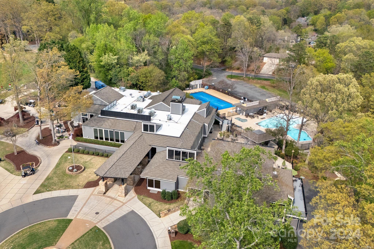11 Timberidge Court, Lake Wylie, SC 29710
- $715,000
- 3
- BD
- 3
- BA
- 2,473
- SqFt
Listing courtesy of Allen Tate Rock Hill
- List Price
- $715,000
- MLS#
- 4112347
- Status
- ACTIVE UNDER CONTRACT
- Days on Market
- 79
- Property Type
- Residential
- Architectural Style
- Ranch
- Year Built
- 1984
- Price Change
- ▼ $15,000 1710019578
- Bedrooms
- 3
- Bathrooms
- 3
- Full Baths
- 2
- Half Baths
- 1
- Lot Size
- 15,681
- Lot Size Area
- 0.36
- Living Area
- 2,473
- Sq Ft Total
- 2473
- County
- York
- Subdivision
- River Hills
- Special Conditions
- None
- Waterfront Features
- Beach - Public
Property Description
Welcome to this stunning mid-century modern ranch, showcasing beautifully refinished oak flooring in the resort-style River Hills neighborhood. Meticulously maintained, this home boasts an abundance of natural light, offering scenic views of the adjacent golf course & professionally landscaped grounds. The private deck outside the owner's suite provides a serene retreat. The large, open living room features new windows, vaulted ceiling & a gas log fireplace. A separate office offers a dedicated workspace, ideal for remote work or study. The Jack & Jill bathroom, situated between the 2 guest bedrooms, provides convenience & privacy for guests or family. Completing this home is a 2-car garage, newer roof, newer HVAC, updated crawlspace, & new paint throughout. Experience miles of walking trails, marina, country club boasting an 18-hole golf course & 2 pools, playgrounds & waterfront park with a sandy beach! Embrace a lifestyle of luxury, complemented by a 24-hour guard gate.
Additional Information
- Hoa Fee
- $568
- Hoa Fee Paid
- Quarterly
- Community Features
- Clubhouse, Dog Park, Fitness Center, Gated, Golf, Lake Access, Outdoor Pool, Picnic Area, Playground, Recreation Area, Sidewalks, Street Lights, Tennis Court(s), Walking Trails
- Fireplace
- Yes
- Interior Features
- Attic Stairs Pulldown, Entrance Foyer, Kitchen Island, Vaulted Ceiling(s), Walk-In Closet(s)
- Floor Coverings
- Tile, Wood
- Equipment
- Dishwasher, Electric Oven, Gas Cooktop, Wall Oven
- Foundation
- Crawl Space
- Main Level Rooms
- Bedroom(s)
- Laundry Location
- Laundry Room, Main Level
- Heating
- Central
- Water
- County Water
- Sewer
- County Sewer
- Exterior Construction
- Wood
- Parking
- Driveway, Attached Garage, Garage Faces Front
- Driveway
- Concrete, Paved
- Lot Description
- Views
- Elementary School
- Crowders Creek
- Middle School
- Oakridge
- High School
- Clover
- Total Property HLA
- 2473
Mortgage Calculator
 “ Based on information submitted to the MLS GRID as of . All data is obtained from various sources and may not have been verified by broker or MLS GRID. Supplied Open House Information is subject to change without notice. All information should be independently reviewed and verified for accuracy. Some IDX listings have been excluded from this website. Properties may or may not be listed by the office/agent presenting the information © 2024 Canopy MLS as distributed by MLS GRID”
“ Based on information submitted to the MLS GRID as of . All data is obtained from various sources and may not have been verified by broker or MLS GRID. Supplied Open House Information is subject to change without notice. All information should be independently reviewed and verified for accuracy. Some IDX listings have been excluded from this website. Properties may or may not be listed by the office/agent presenting the information © 2024 Canopy MLS as distributed by MLS GRID”

Last Updated:

