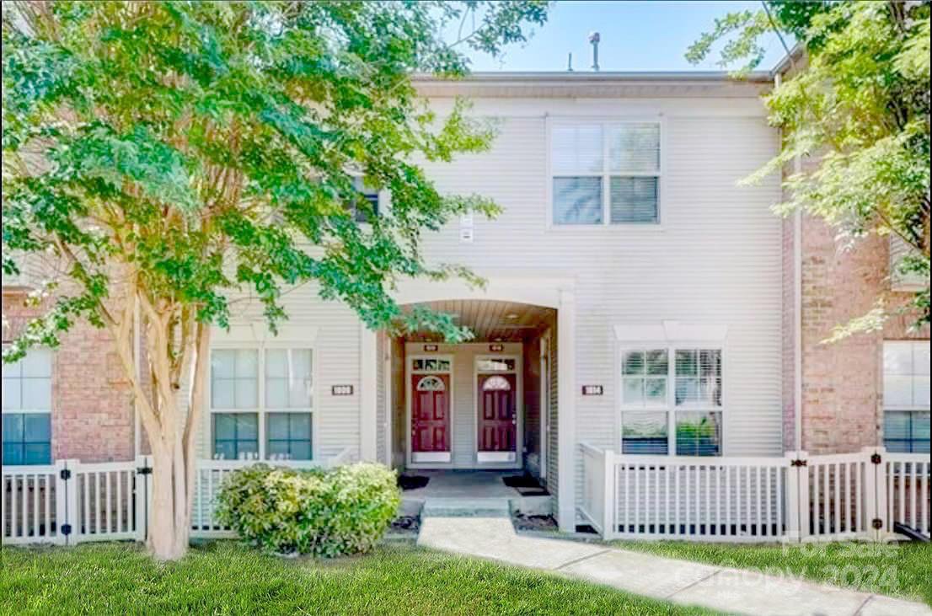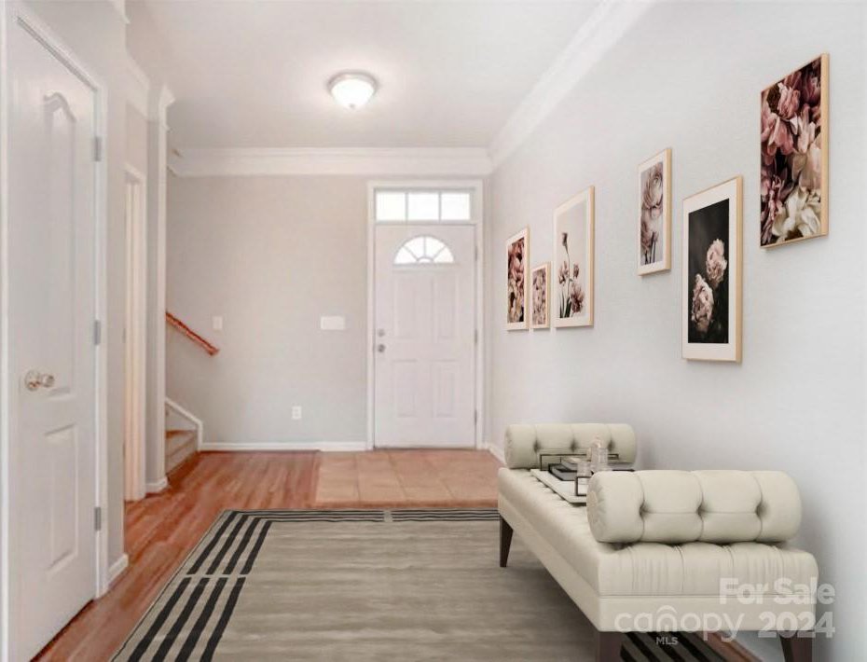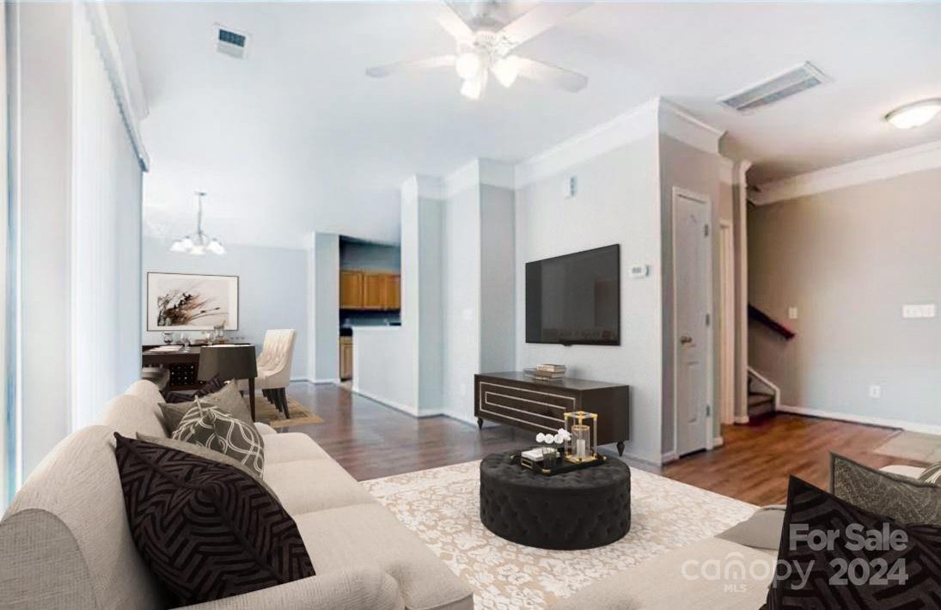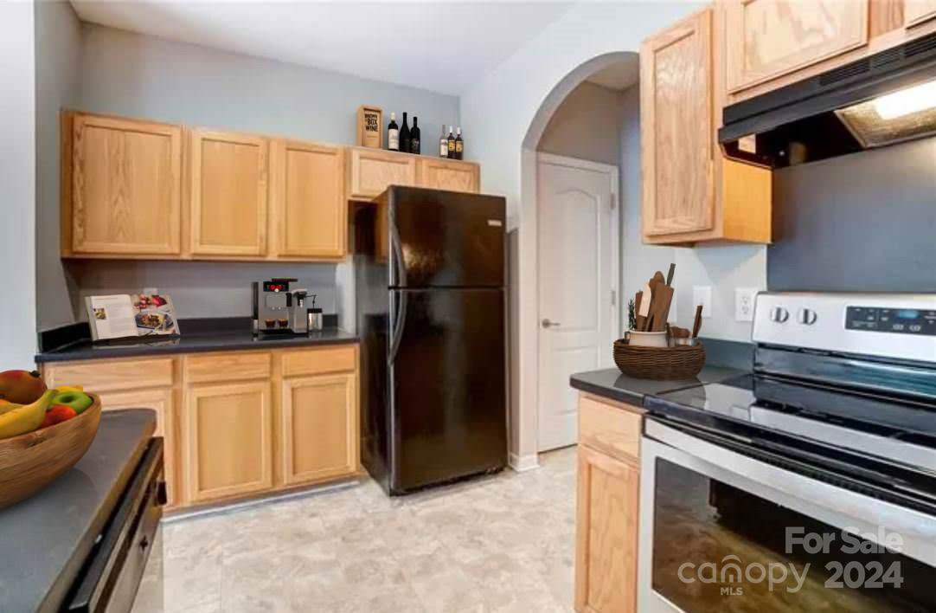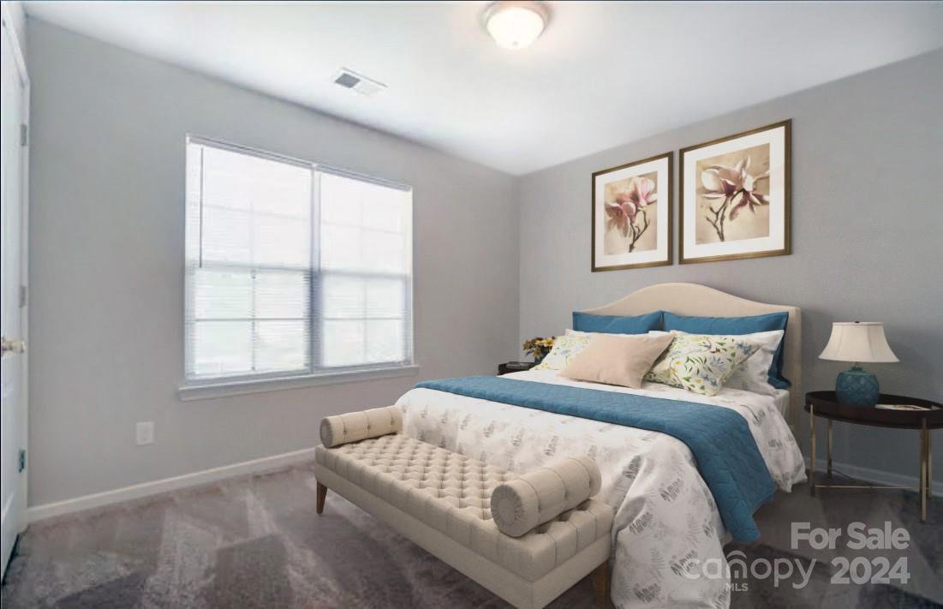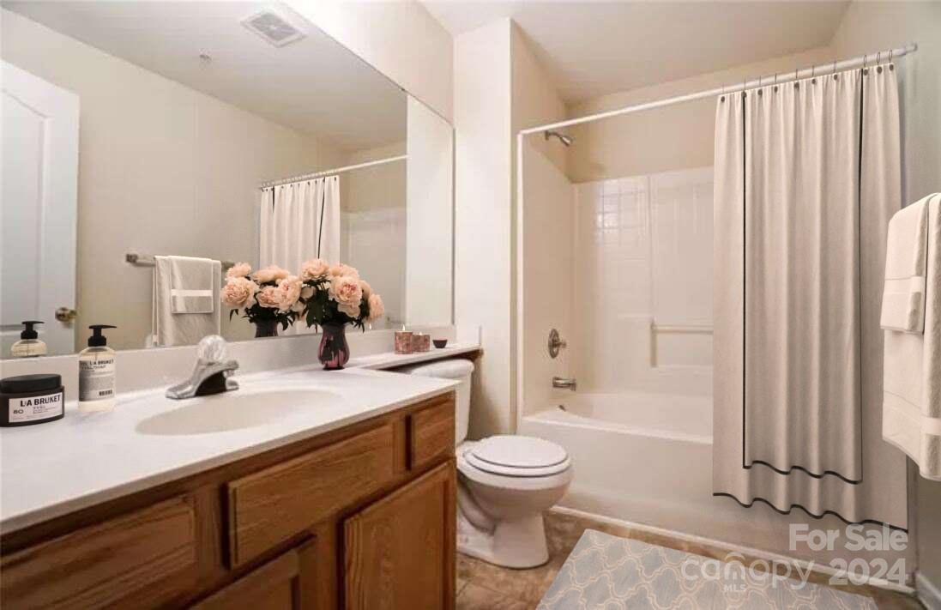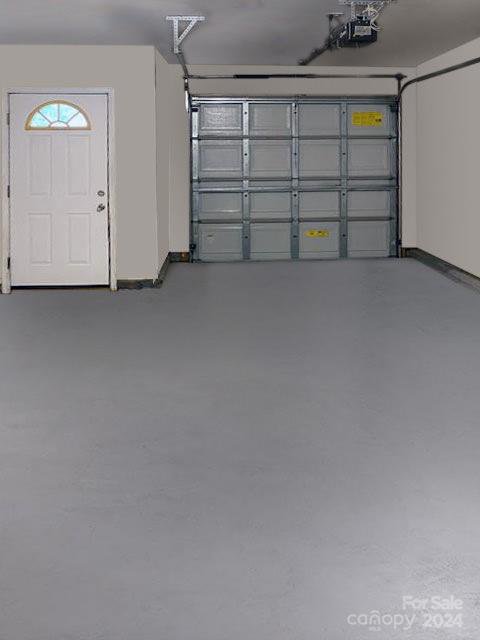1618 Termini Drive, Charlotte, NC 28262
- $235,000
- 3
- BD
- 3
- BA
- 1,448
- SqFt
Listing courtesy of Keller Williams Ballantyne Area
- List Price
- $235,000
- MLS#
- 4112412
- Status
- ACTIVE UNDER CONTRACT
- Days on Market
- 56
- Property Type
- Residential
- Year Built
- 2005
- Bedrooms
- 3
- Bathrooms
- 3
- Full Baths
- 2
- Half Baths
- 1
- Living Area
- 1,448
- Sq Ft Total
- 1448
- County
- Mecklenburg
- Subdivision
- Michaels Landing
- Building Name
- Michaels Landing
- Special Conditions
- None
Property Description
Bright & Spacious 3 story townhome in Michaels Landing community near the University City area of Charlotte. Property welcomes you in through formal entryway w/ bedroom on lower entrance level perfect for home office space as well. Up on the main floor find open living and dining area w/ wood plank flooring throughout. Large windows flood entire floor with natural light. Dining area open to kitchen. Full pantry plus tons of cabinets for storage. Up on 3rd level is primary bedroom carpeted w/ ensuite w/ garden tub and large walk-in closet. Additional carpeted bedroom plus full hall bath perfect for family or guests. Beautiful covered balcony allows you to enjoy every season. Oversized attached garage for parking & storage. Home is approx. 1 mile from Charlotte Light Rail System w/ quick access into the city plus quick access to I-85. Convenient to tons of local shops, restaurants, and grocery stores and less than 5 miles to UNC Charlotte. Opportunity to use as rental property as well.
Additional Information
- Hoa Fee
- $220
- Hoa Fee Paid
- Monthly
- Community Features
- Recreation Area, Sidewalks, Street Lights
- Interior Features
- Attic Stairs Pulldown, Cable Prewire, Garden Tub, Open Floorplan, Pantry, Vaulted Ceiling(s), Walk-In Closet(s)
- Floor Coverings
- Carpet, Tile, Wood
- Equipment
- Dishwasher, Electric Oven, Electric Range, Electric Water Heater, Exhaust Hood, Freezer, Plumbed For Ice Maker, Refrigerator
- Foundation
- Slab
- Main Level Rooms
- Bathroom-Half
- Laundry Location
- Laundry Closet, Upper Level
- Heating
- Forced Air, Natural Gas
- Water
- City
- Sewer
- Public Sewer
- Exterior Construction
- Brick Partial, Vinyl
- Roof
- Shingle
- Parking
- Driveway, Attached Garage, Garage Faces Rear
- Driveway
- Concrete, Paved
- Elementary School
- Winding Springs
- Middle School
- James Martin
- High School
- Julius L. Chambers
- Zoning
- R17MF
- Total Property HLA
- 1448
Mortgage Calculator
 “ Based on information submitted to the MLS GRID as of . All data is obtained from various sources and may not have been verified by broker or MLS GRID. Supplied Open House Information is subject to change without notice. All information should be independently reviewed and verified for accuracy. Some IDX listings have been excluded from this website. Properties may or may not be listed by the office/agent presenting the information © 2024 Canopy MLS as distributed by MLS GRID”
“ Based on information submitted to the MLS GRID as of . All data is obtained from various sources and may not have been verified by broker or MLS GRID. Supplied Open House Information is subject to change without notice. All information should be independently reviewed and verified for accuracy. Some IDX listings have been excluded from this website. Properties may or may not be listed by the office/agent presenting the information © 2024 Canopy MLS as distributed by MLS GRID”

Last Updated:
