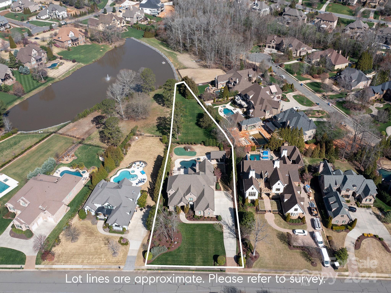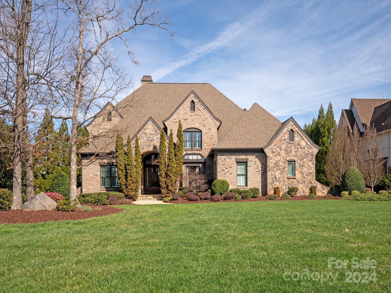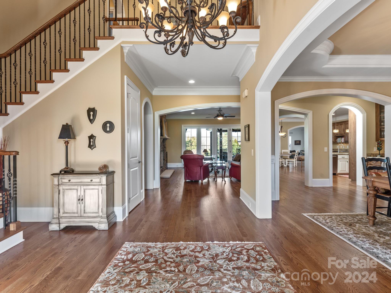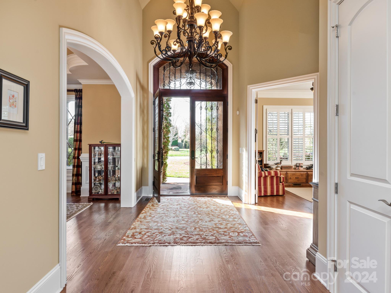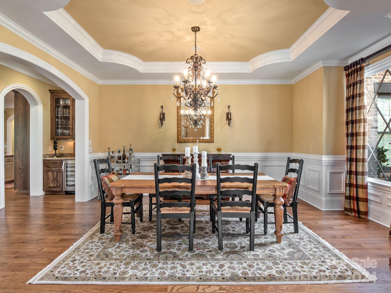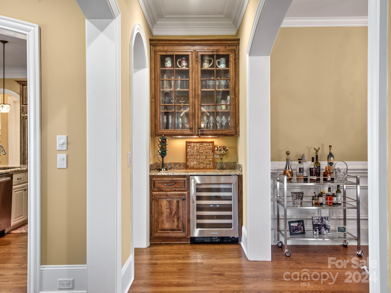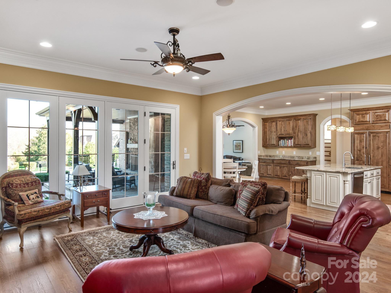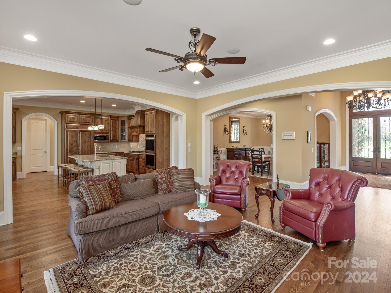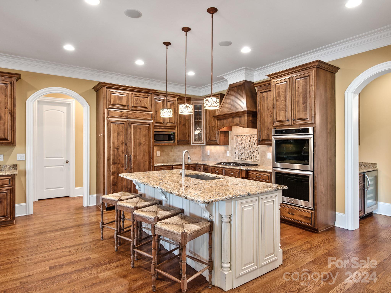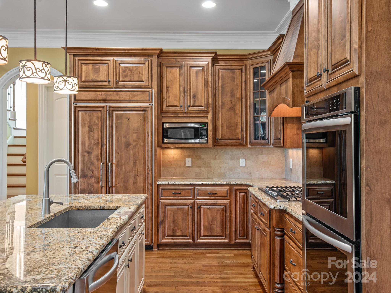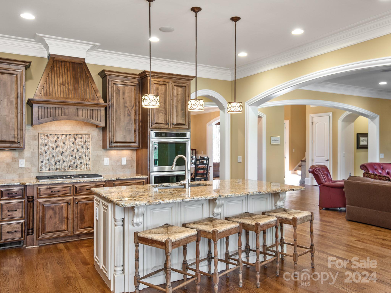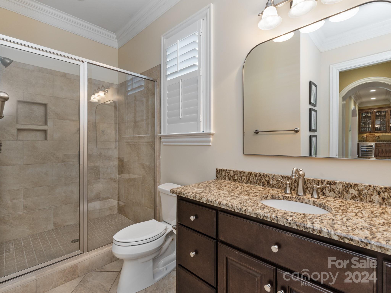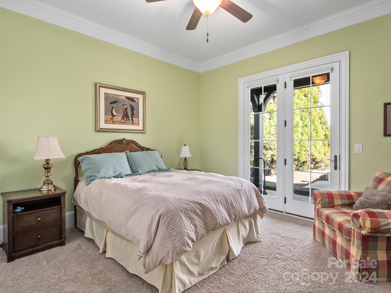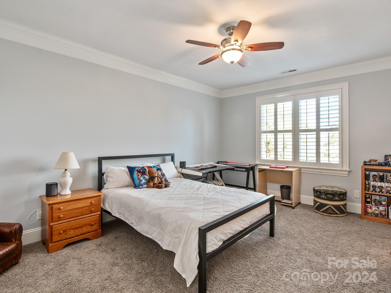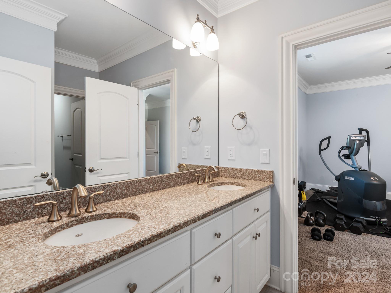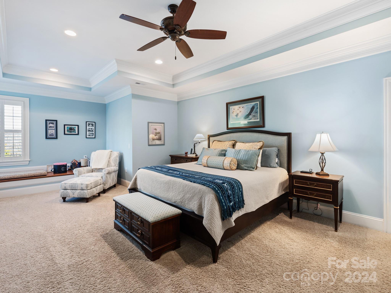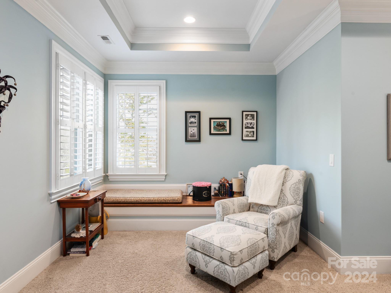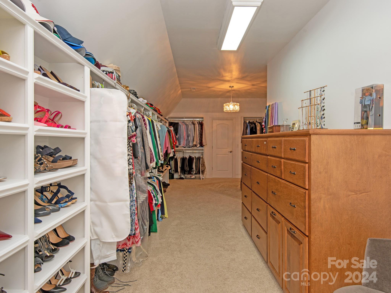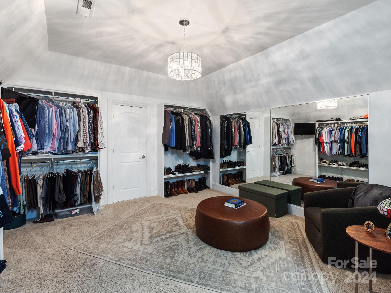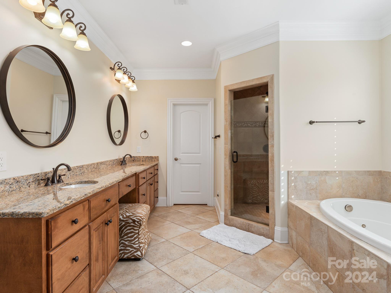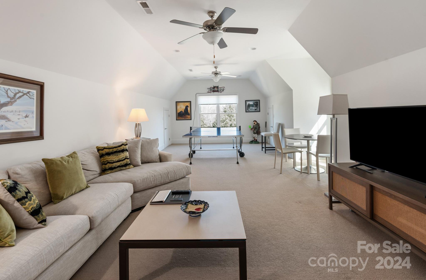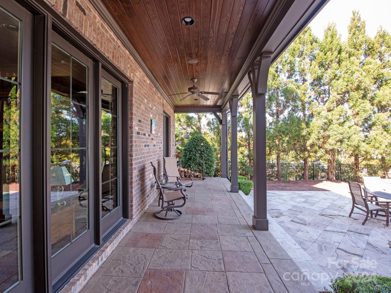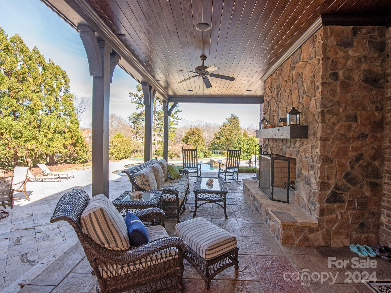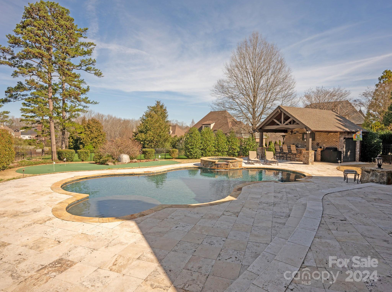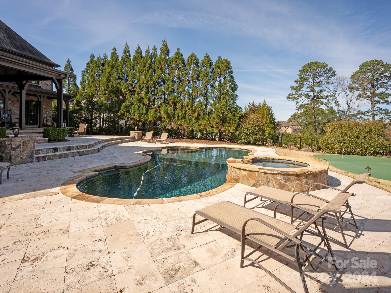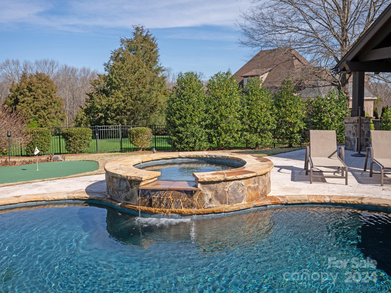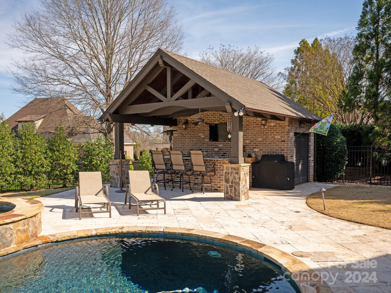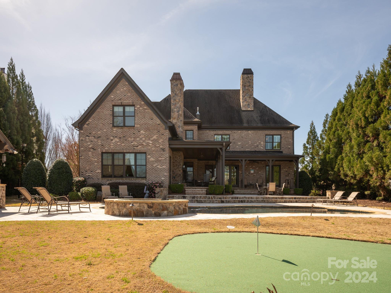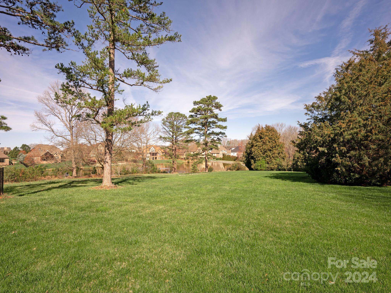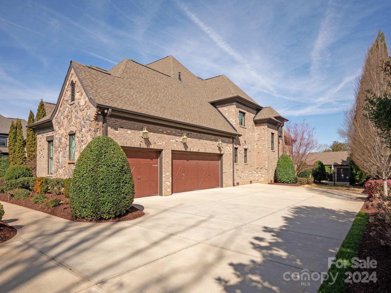10018 Strike The Gold Lane, Waxhaw, NC 28173
- $1,951,000
- 5
- BD
- 6
- BA
- 5,779
- SqFt
Listing courtesy of COMPASS
Sold listing courtesy of Corcoran HM Properties
- Sold Price
- $1,951,000
- List Price
- $1,850,000
- MLS#
- 4112672
- Status
- CLOSED
- Days on Market
- 50
- Property Type
- Residential
- Year Built
- 2013
- Closing Date
- May 10, 2024
- Bedrooms
- 5
- Bathrooms
- 6
- Full Baths
- 4
- Half Baths
- 2
- Lot Size
- 46,827
- Lot Size Area
- 1.075
- Living Area
- 5,779
- Sq Ft Total
- 5779
- County
- Union
- Subdivision
- Providence Downs South
- Special Conditions
- None
Property Description
Welcome to this stunning 5 BR, 5BA estate home located in gated Providence Downs South. This remarkable property boasts a spacious 5779 square feet of living space, offering an abundance of room to live and entertain. Over an acre of land overlooking the picturesque pond! Upon entering, you'll be greeted by a grand foyer that leads into the open-concept living area, featuring HUGE family room. Office has great built ins! Guest bedroom is on the main with full bath. The primary suite is a luxurious retreat, this walk in closet is unbelievable! Each secondary bedroom is well-appointed, providing comfort and privacy for family and guests. Step outside to discover a beautifully landscaped yard, perfect for outdoor gatherings and relaxation with outdoor fireplace, great covered porch, pool, spa, outdoor bar, pool bath and putting green. Why would you ever leave this private backyard? Neighborhood amenities are world class with pool/fitness/tennis/basketball/playground.
Additional Information
- Hoa Fee
- $618
- Hoa Fee Paid
- Quarterly
- Community Features
- Clubhouse, Fitness Center, Game Court, Gated, Outdoor Pool, Picnic Area, Playground, Pond, Street Lights, Tennis Court(s)
- Fireplace
- Yes
- Interior Features
- Built-in Features, Entrance Foyer, Garden Tub, Hot Tub, Kitchen Island, Pantry, Walk-In Closet(s), Walk-In Pantry, Wet Bar
- Floor Coverings
- Carpet, Tile, Wood
- Equipment
- Dishwasher, Double Oven, Gas Cooktop, Microwave, Refrigerator
- Foundation
- Crawl Space
- Main Level Rooms
- Family Room
- Laundry Location
- Laundry Room
- Heating
- Central
- Water
- County Water, Well
- Sewer
- County Sewer
- Exterior Features
- Hot Tub, In Ground Pool
- Exterior Construction
- Brick Full, Stone
- Roof
- Shingle
- Parking
- Driveway, Attached Garage
- Driveway
- Concrete, Paved
- Lot Description
- Pond(s)
- Elementary School
- Marvin
- Middle School
- Marvin Ridge
- High School
- Marvin Ridge
- Zoning
- AJ0
- Total Property HLA
- 5779
Mortgage Calculator
 “ Based on information submitted to the MLS GRID as of . All data is obtained from various sources and may not have been verified by broker or MLS GRID. Supplied Open House Information is subject to change without notice. All information should be independently reviewed and verified for accuracy. Some IDX listings have been excluded from this website. Properties may or may not be listed by the office/agent presenting the information © 2024 Canopy MLS as distributed by MLS GRID”
“ Based on information submitted to the MLS GRID as of . All data is obtained from various sources and may not have been verified by broker or MLS GRID. Supplied Open House Information is subject to change without notice. All information should be independently reviewed and verified for accuracy. Some IDX listings have been excluded from this website. Properties may or may not be listed by the office/agent presenting the information © 2024 Canopy MLS as distributed by MLS GRID”

Last Updated:
