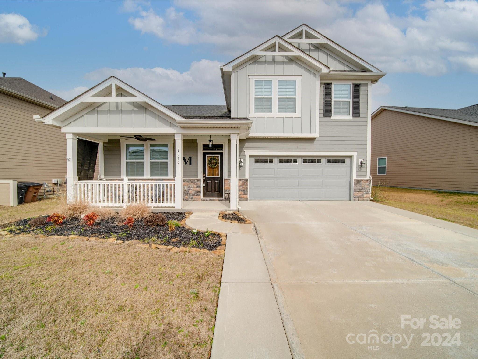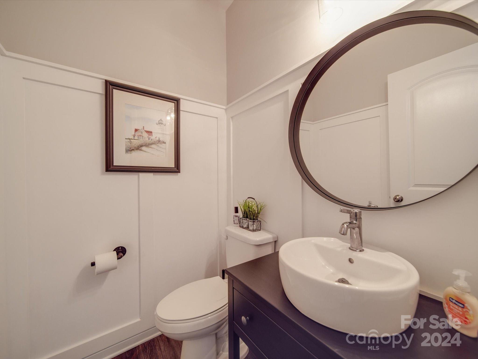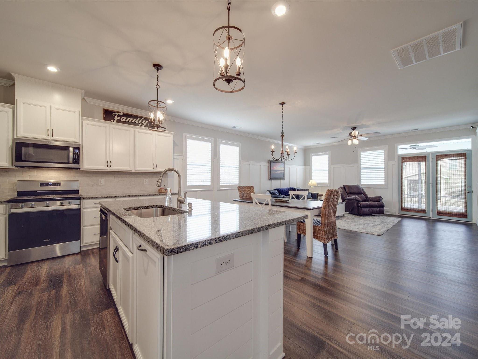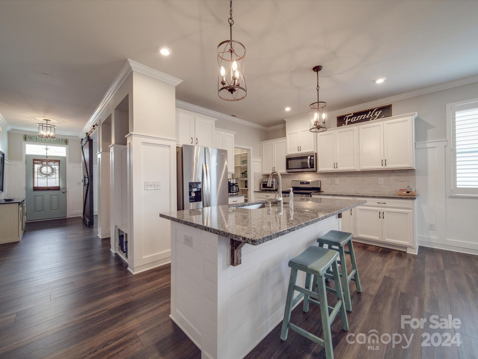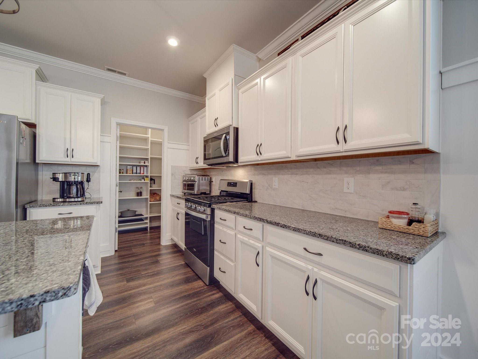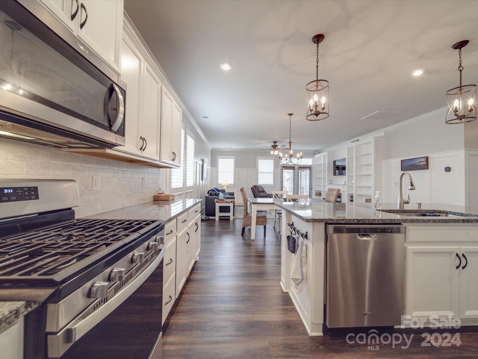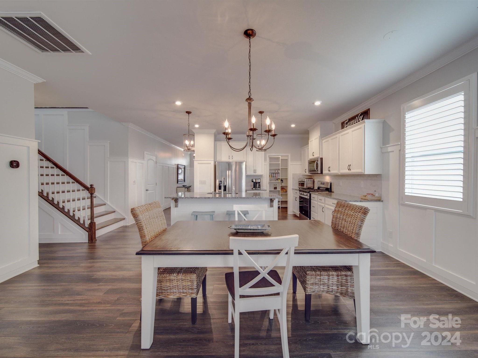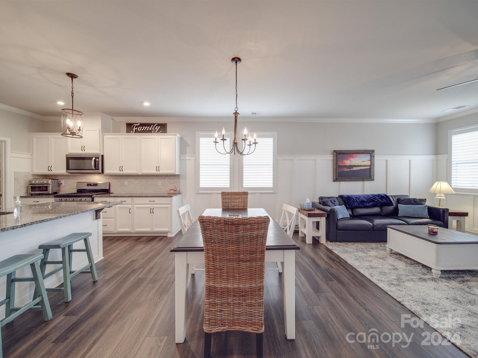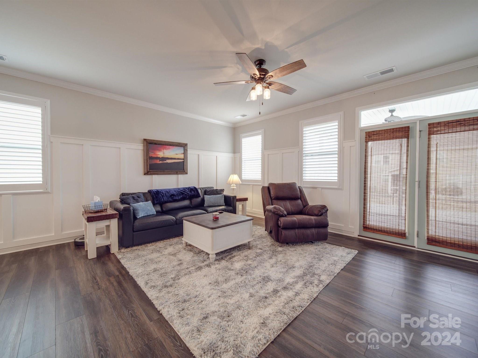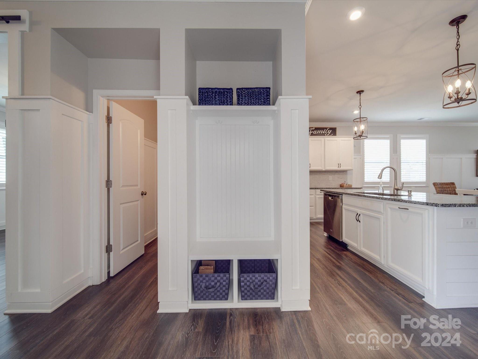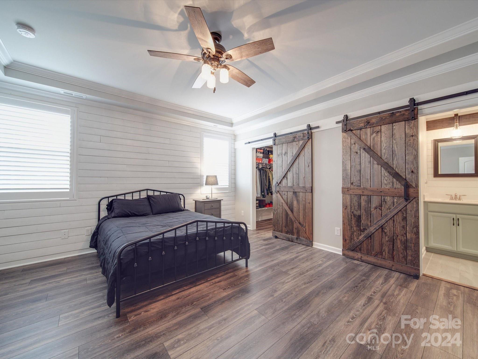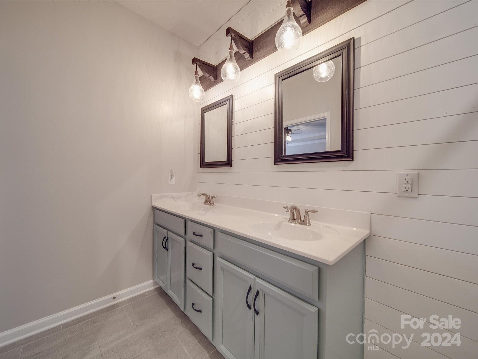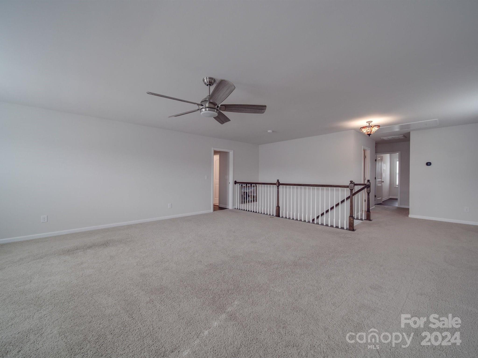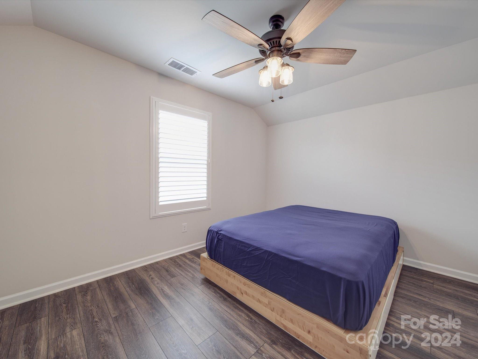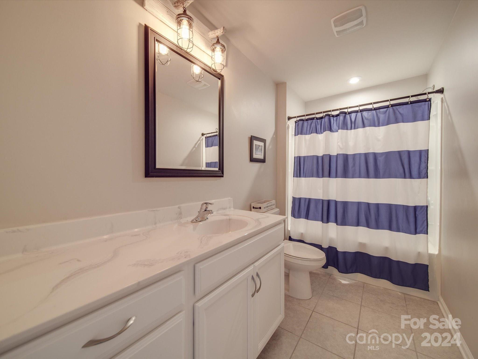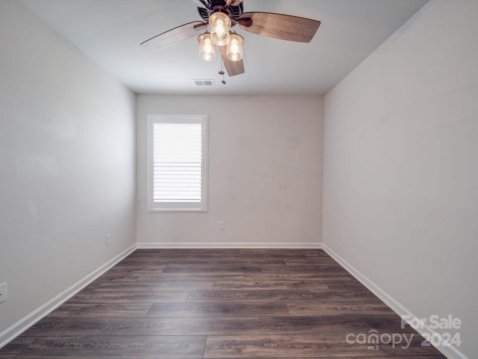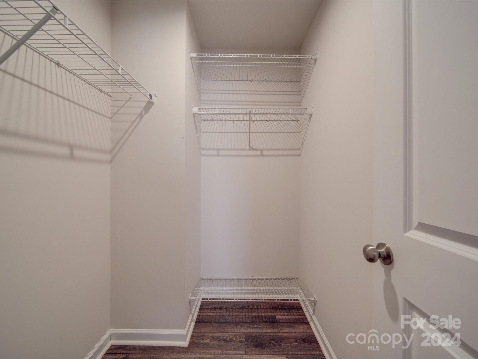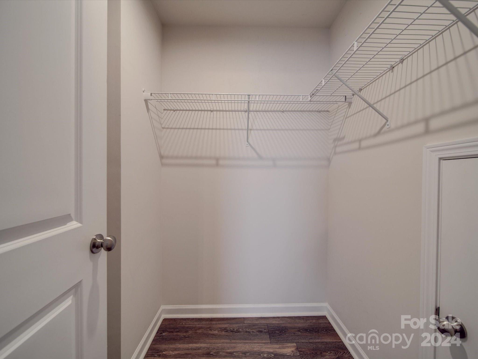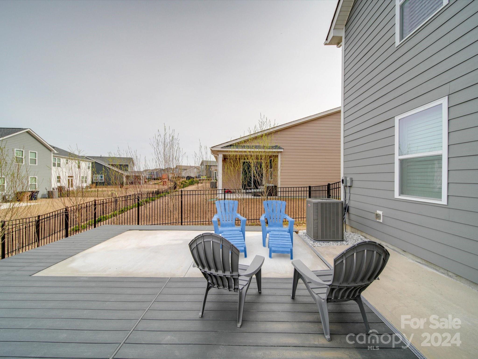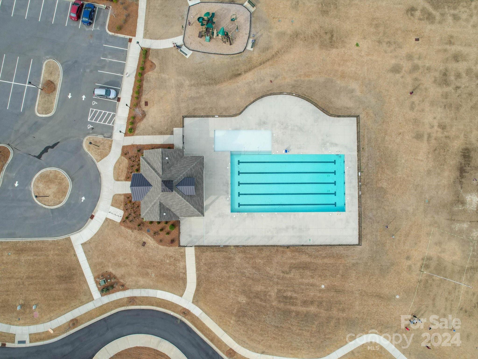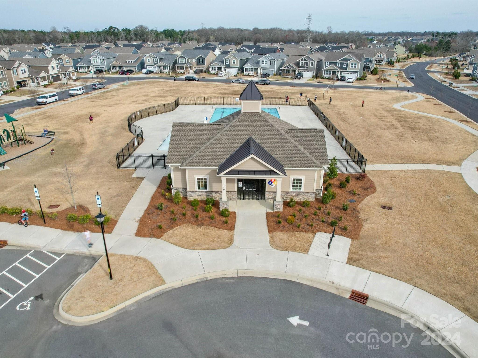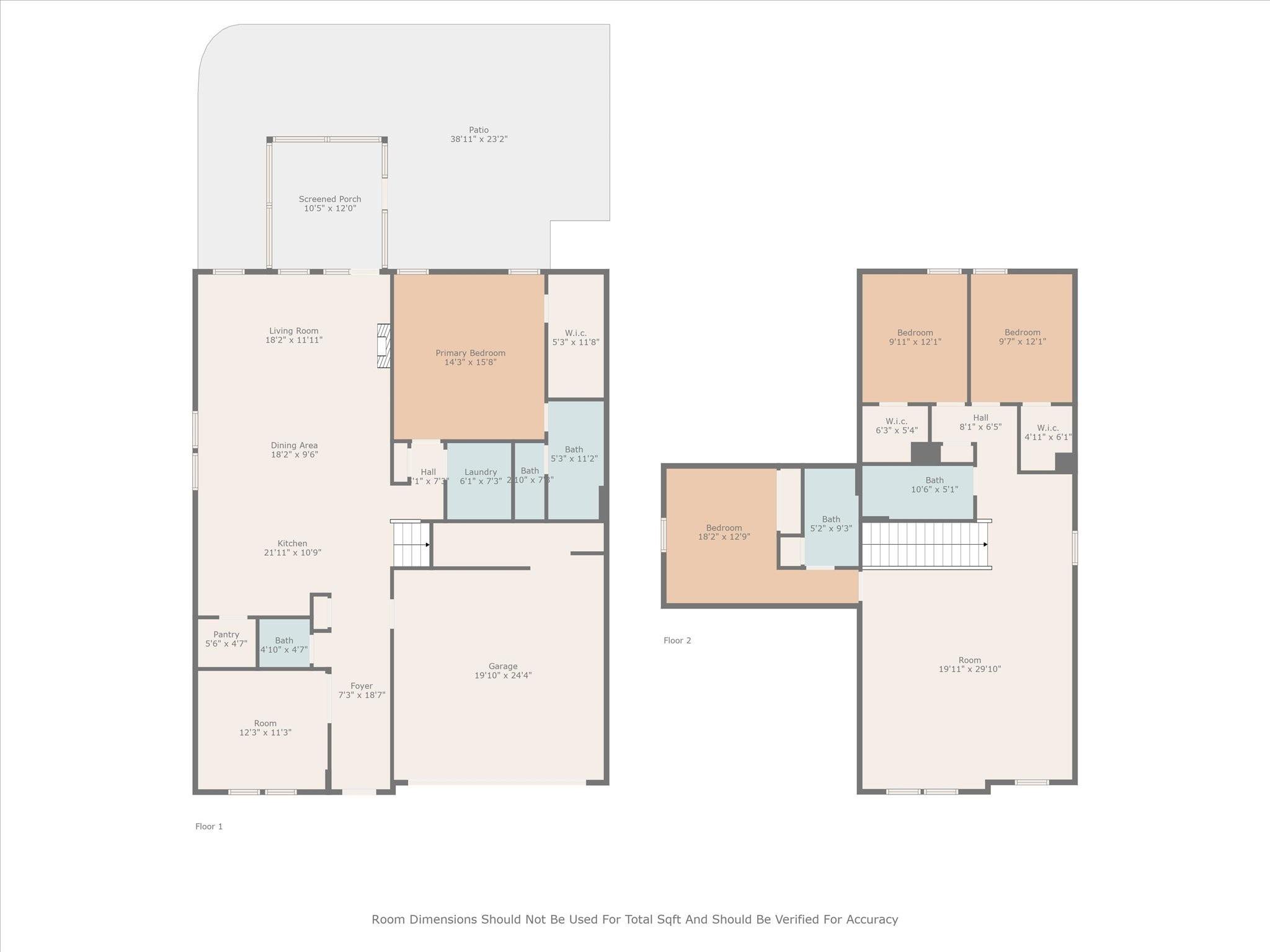1015 Fairbrae Lane, Indian Trail, NC 28079
- $568,500
- 4
- BD
- 4
- BA
- 2,806
- SqFt
Listing courtesy of NorthGroup Real Estate LLC
- List Price
- $568,500
- MLS#
- 4112761
- Status
- ACTIVE UNDER CONTRACT
- Days on Market
- 71
- Property Type
- Residential
- Year Built
- 2020
- Price Change
- ▼ $4,000 1714501364
- Bedrooms
- 4
- Bathrooms
- 4
- Full Baths
- 3
- Half Baths
- 1
- Lot Size
- 6,969
- Lot Size Area
- 0.16
- Living Area
- 2,806
- Sq Ft Total
- 2806
- County
- Union
- Subdivision
- Braeburn
- Special Conditions
- None
Property Description
Welcome to your stunning, like-new 4-bed, 3.5-bath home boasting luxurious upgrades and high-end features throughout. The spacious, open floor plan floods with natural light upon entry. Heart of the home is the gourmet kitchen, featuring granite countertops, a custom pantry, upgraded lighting, ample storage, & a gas stove. The GR is a cozy retreat, showcasing custom built-ins w/ FP. Plantation shutters adorn every window, while custom barn doors add character to the office & primary bedroom. Upgraded luxury vinyl plank (LVP) flooring throughout the main living areas. Downstairs, discover exquisite board and batten detailing, complemented by a stunning shiplap accent wall in the primary bedroom and bathroom The backyard is an entertainer's dream, complete w/ a screened porch, two extended patios, area prewired for a spa, & a fenced-in yard. Add’l features-extended driveway, custom trash enclosure, upgraded landscaping, & community amenities like a pool house, outdoor pool, & playground.
Additional Information
- Hoa Fee
- $776
- Hoa Fee Paid
- Annually
- Community Features
- Outdoor Pool, Playground
- Interior Features
- Attic Other, Built-in Features, Cable Prewire, Kitchen Island, Open Floorplan, Pantry, Walk-In Closet(s), Walk-In Pantry
- Floor Coverings
- Carpet, Wood
- Equipment
- Dishwasher, Disposal, Gas Cooktop, Microwave, Oven
- Foundation
- Slab
- Main Level Rooms
- Great Room
- Laundry Location
- Laundry Room, Main Level
- Heating
- Forced Air
- Water
- City
- Sewer
- Public Sewer
- Exterior Construction
- Fiber Cement
- Roof
- Shingle
- Parking
- Attached Garage
- Driveway
- Concrete, Paved
- Elementary School
- Hemby Bridge
- Middle School
- Porter Ridge
- High School
- Porter Ridge
- Total Property HLA
- 2806
Mortgage Calculator
 “ Based on information submitted to the MLS GRID as of . All data is obtained from various sources and may not have been verified by broker or MLS GRID. Supplied Open House Information is subject to change without notice. All information should be independently reviewed and verified for accuracy. Some IDX listings have been excluded from this website. Properties may or may not be listed by the office/agent presenting the information © 2024 Canopy MLS as distributed by MLS GRID”
“ Based on information submitted to the MLS GRID as of . All data is obtained from various sources and may not have been verified by broker or MLS GRID. Supplied Open House Information is subject to change without notice. All information should be independently reviewed and verified for accuracy. Some IDX listings have been excluded from this website. Properties may or may not be listed by the office/agent presenting the information © 2024 Canopy MLS as distributed by MLS GRID”

Last Updated:
