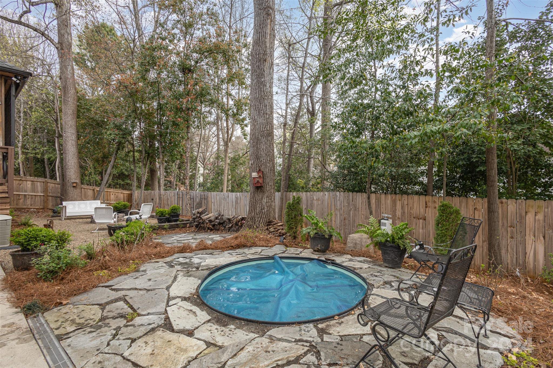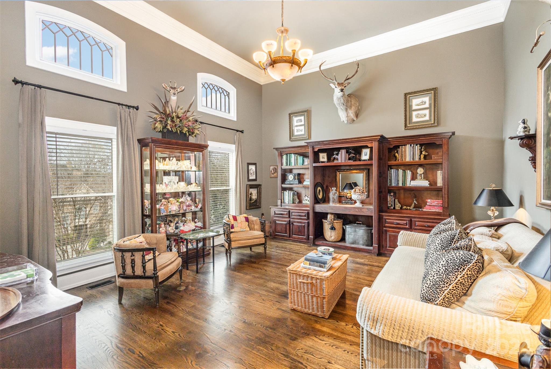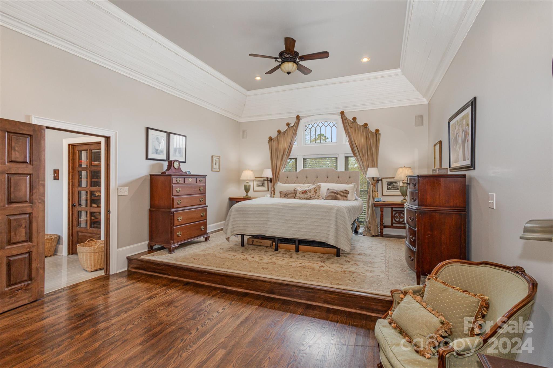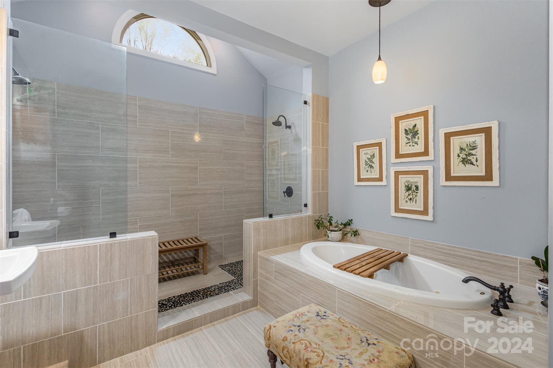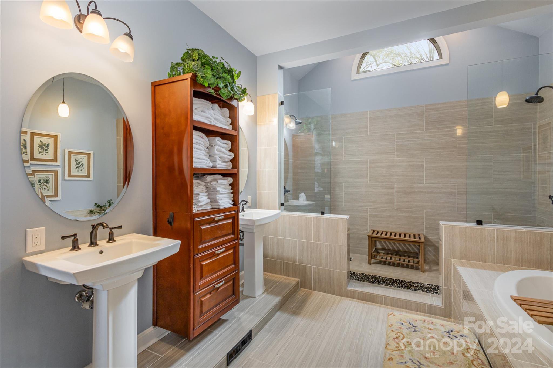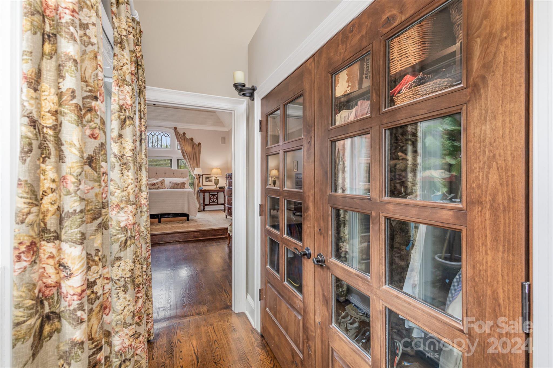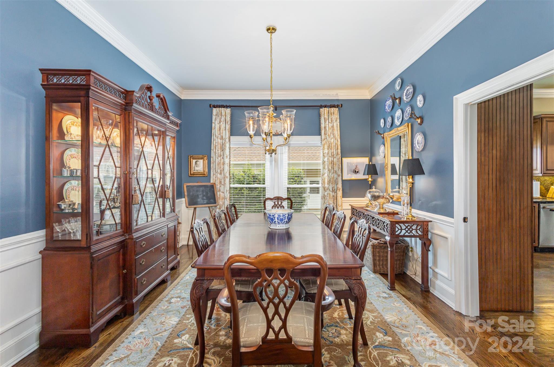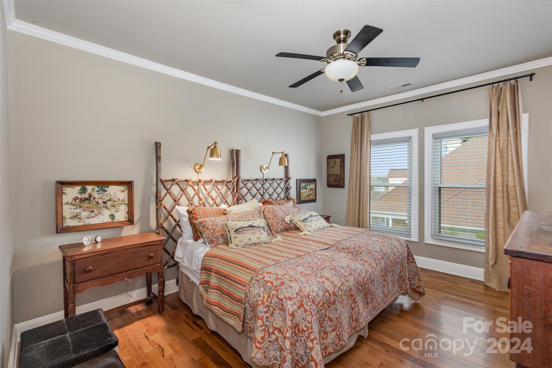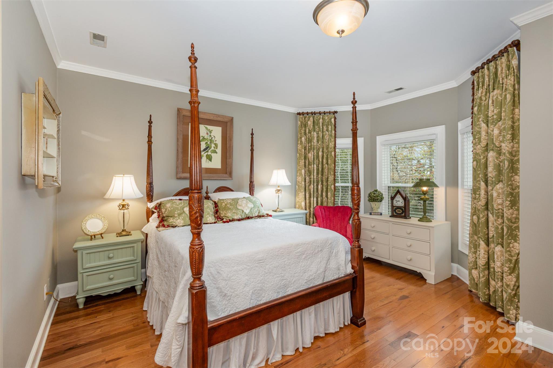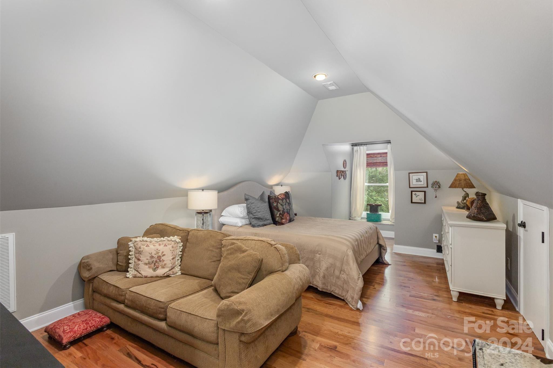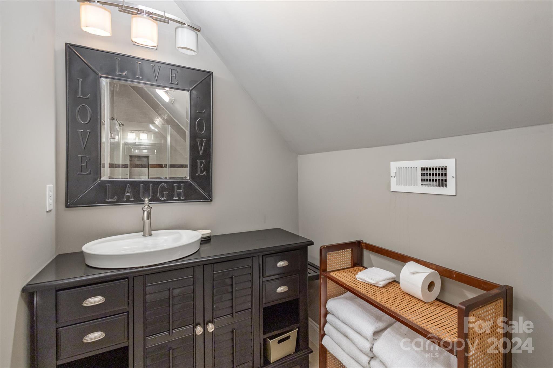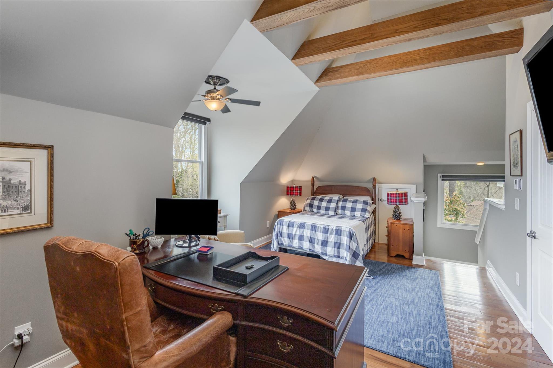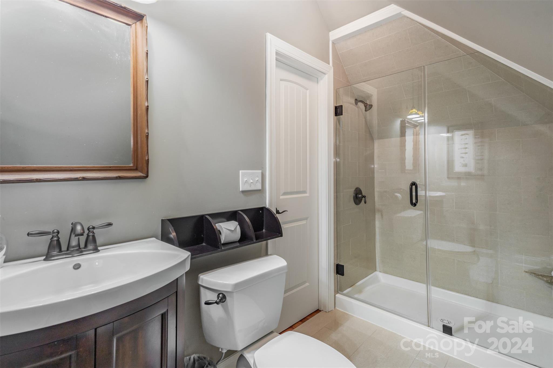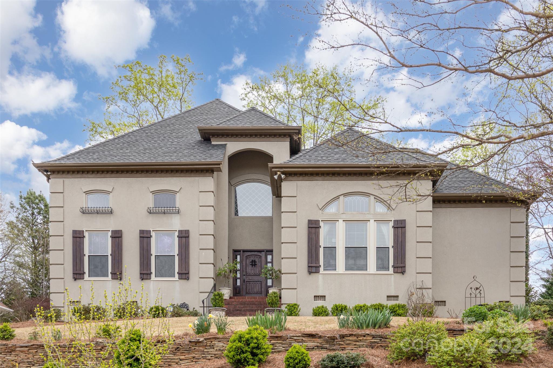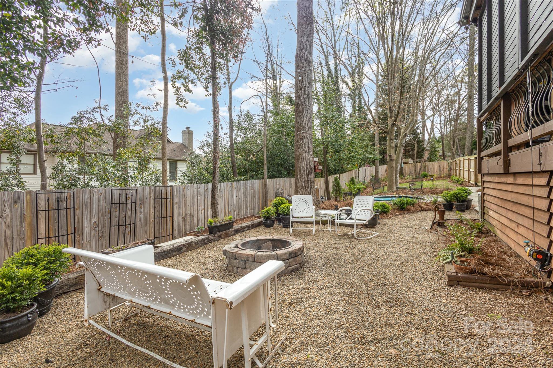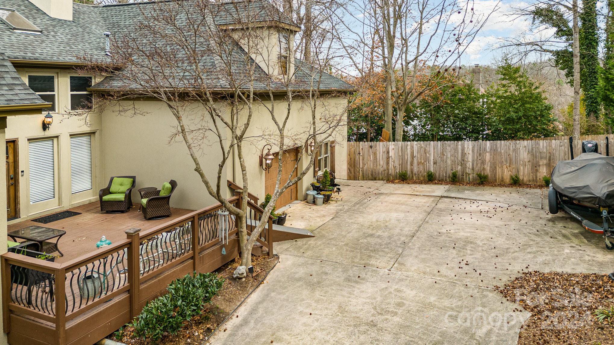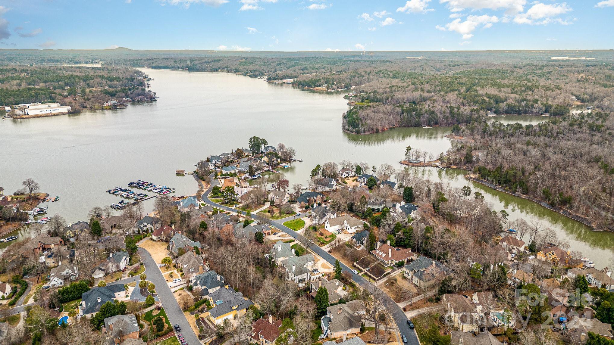16205 Riverpointe Drive, Charlotte, NC 28278
- $1,000,000
- 5
- BD
- 6
- BA
- 4,271
- SqFt
Listing courtesy of Mark Spain Real Estate
- List Price
- $1,000,000
- MLS#
- 4112901
- Status
- ACTIVE UNDER CONTRACT
- Days on Market
- 63
- Property Type
- Residential
- Architectural Style
- Mediterranean
- Year Built
- 1988
- Bedrooms
- 5
- Bathrooms
- 6
- Full Baths
- 5
- Half Baths
- 1
- Lot Size
- 18,295
- Lot Size Area
- 0.42
- Living Area
- 4,271
- Sq Ft Total
- 4271
- County
- Mecklenburg
- Subdivision
- Riverpointe
- Special Conditions
- None
- Waterfront Features
- Beach - Public, Boat Slip Community, Boat Slip (Lease/License), Covered structure, Dock, Paddlesport Launch Site - Community
Property Description
Lake Wylie views await in this Riverpointe gem! Custom-built Mediterranean-style home with 5 beds, 6 baths, and an open chef's kitchen boasting professional-grade appliances. Enjoy movie nights in the home THEATER or retreat to the oversized main-level primary en suite. Custom built home with premium upgrades throughout, custom closet storage in garage. 305 sq ft exercise room located off garage not included in HLA measurements. Outdoor enthusiasts will love the expansive entertainment space, featuring a full BAR with two commercial grade beer taps, large grill, stone PIZZA OVEN, smoker, and a versatile PLUNGE POOL that transforms into a HOT TUB. Take advantage of community amenities like the clubhouse, outdoor pool, cabana, lake access, sports courts, playground and boat docks. A luxury lake retreat with the perfect blend of elegance and recreation!
Additional Information
- Community Features
- Cabana, Clubhouse, Game Court, Lake Access, Outdoor Pool, Picnic Area, Playground, Sidewalks, Sport Court, Street Lights, Tennis Court(s), Walking Trails
- Fireplace
- Yes
- Interior Features
- Breakfast Bar, Built-in Features, Entrance Foyer, Garden Tub, Hot Tub, Kitchen Island, Open Floorplan, Pantry, Storage
- Floor Coverings
- Tile, Wood
- Equipment
- Dishwasher, Disposal, Double Oven, Exhaust Fan, Exhaust Hood, Gas Cooktop, Gas Oven, Gas Range, Gas Water Heater, Microwave, Oven, Plumbed For Ice Maker, Refrigerator
- Foundation
- Crawl Space
- Main Level Rooms
- Living Room
- Laundry Location
- Laundry Closet, Laundry Room, Main Level, Multiple Locations, Upper Level
- Heating
- Forced Air, Natural Gas
- Water
- Community Well
- Sewer
- Public Sewer
- Exterior Features
- Hot Tub, Gas Grill, Outdoor Kitchen, In Ground Pool
- Exterior Construction
- Synthetic Stucco, Wood
- Roof
- Shingle
- Parking
- Driveway, Attached Garage, Garage Faces Side
- Driveway
- Concrete, Paved
- Lot Description
- Wooded, Views
- Elementary School
- Unspecified
- Middle School
- Unspecified
- High School
- Unspecified
- Total Property HLA
- 4271
Mortgage Calculator
 “ Based on information submitted to the MLS GRID as of . All data is obtained from various sources and may not have been verified by broker or MLS GRID. Supplied Open House Information is subject to change without notice. All information should be independently reviewed and verified for accuracy. Some IDX listings have been excluded from this website. Properties may or may not be listed by the office/agent presenting the information © 2024 Canopy MLS as distributed by MLS GRID”
“ Based on information submitted to the MLS GRID as of . All data is obtained from various sources and may not have been verified by broker or MLS GRID. Supplied Open House Information is subject to change without notice. All information should be independently reviewed and verified for accuracy. Some IDX listings have been excluded from this website. Properties may or may not be listed by the office/agent presenting the information © 2024 Canopy MLS as distributed by MLS GRID”

Last Updated:




