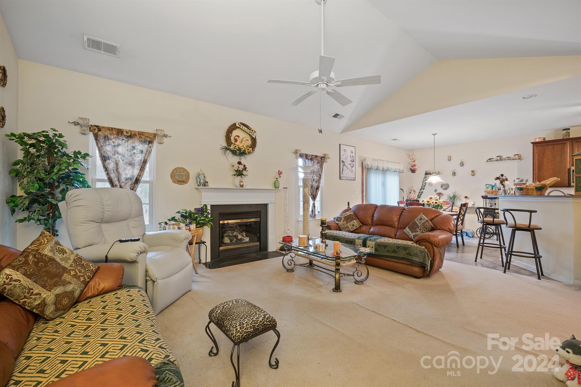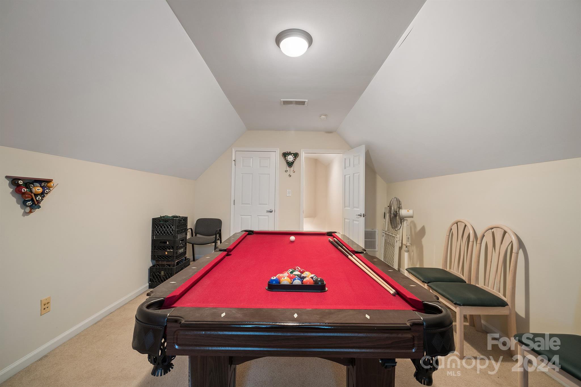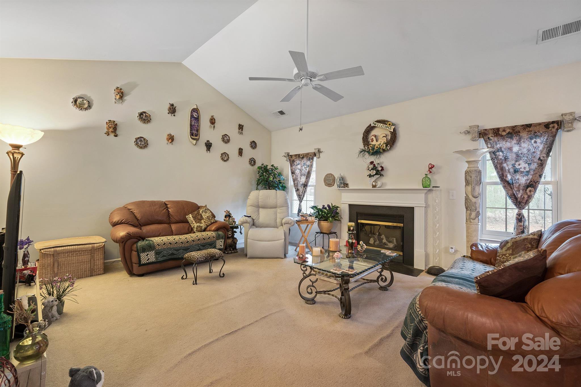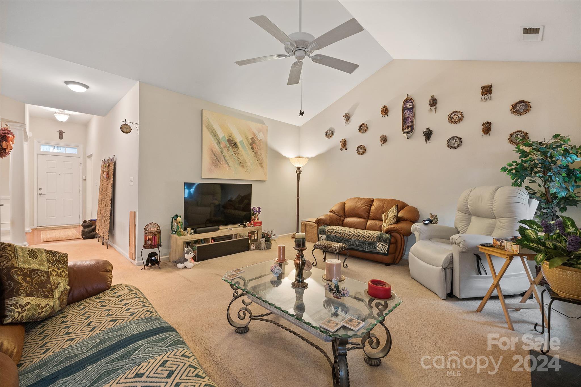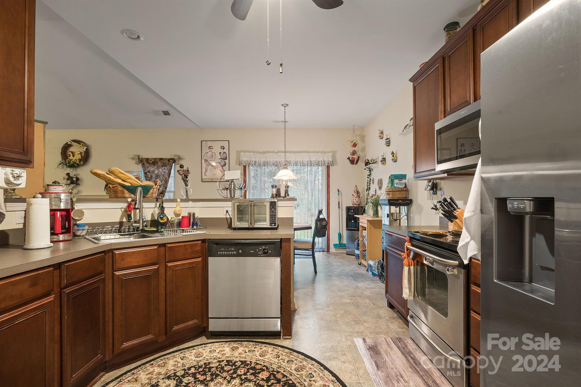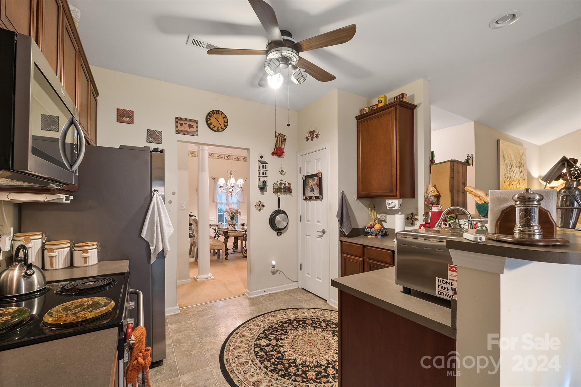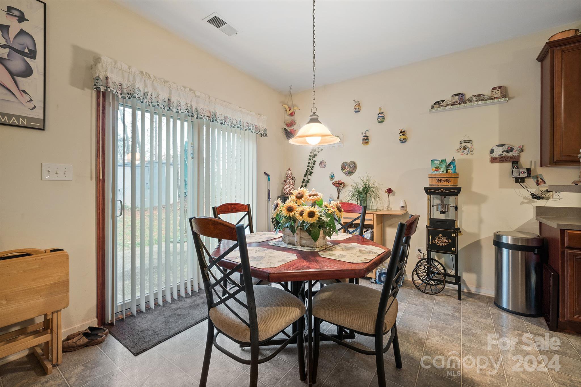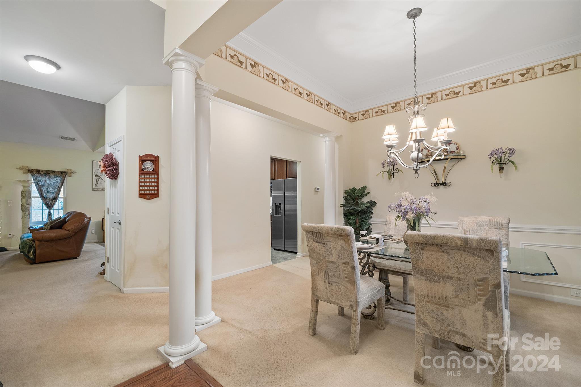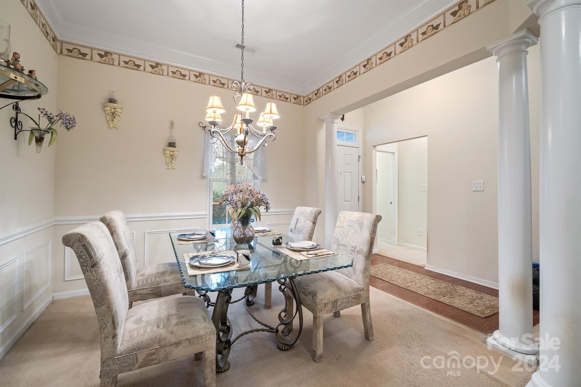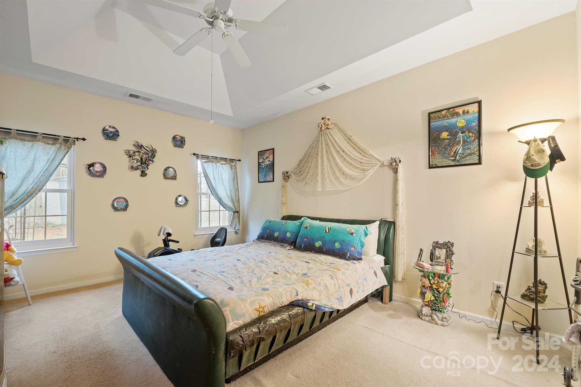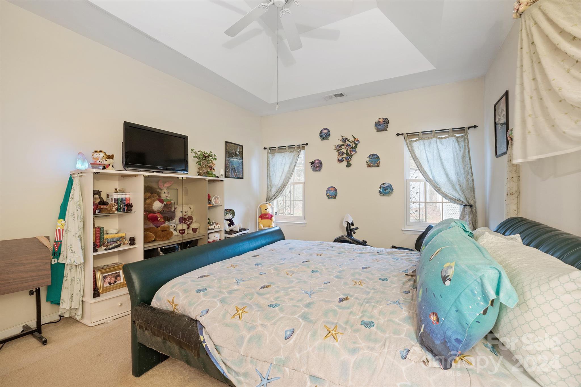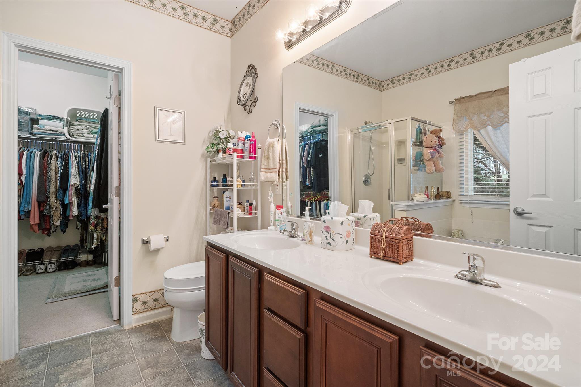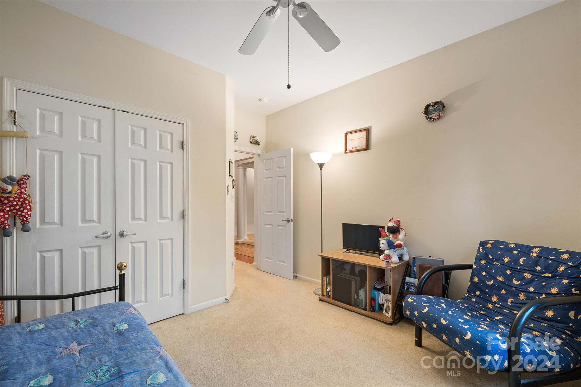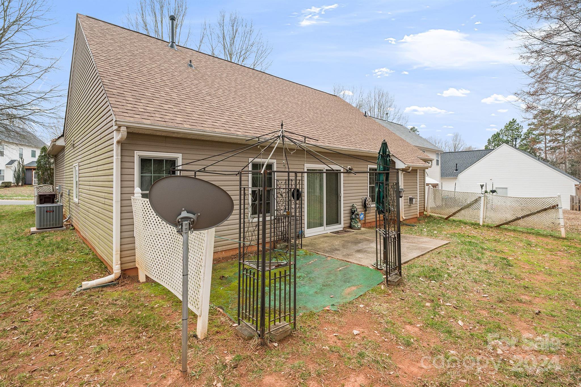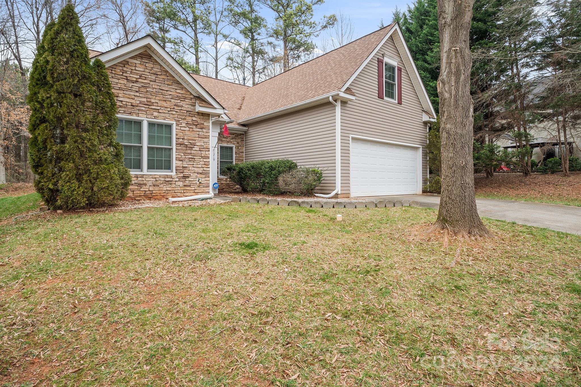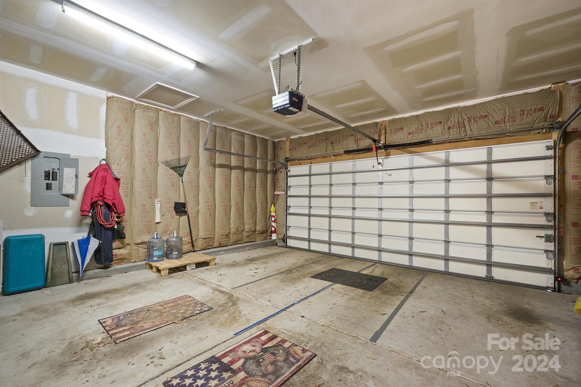1219 Oakdale Commons Court, Charlotte, NC 28216
- $370,000
- 4
- BD
- 2
- BA
- 1,936
- SqFt
Listing courtesy of Showcase Realty LLC
- List Price
- $370,000
- MLS#
- 4113008
- Status
- ACTIVE UNDER CONTRACT
- Days on Market
- 80
- Property Type
- Residential
- Year Built
- 2004
- Bedrooms
- 4
- Bathrooms
- 2
- Full Baths
- 2
- Lot Size
- 10,454
- Lot Size Area
- 0.24
- Living Area
- 1,936
- Sq Ft Total
- 1936
- County
- Mecklenburg
- Subdivision
- Pointe At Oakdale
- Special Conditions
- None
Property Description
Delightful 4 bedroom, 2 bath home on Oakdale Commons Court in Charlotte, NC with lots of home improvements including 2022 triple-pane windows & sliding door for enhanced energy efficiency, 2021 roof, 2021 LeafGuard gutter system, updated ductwork 2021, water heater 2021, HVAC 2016. Sellers are offering a $10,000 paint/floor credit with solid offer. Upon entry in the home, you will appreciate the flowing interior, creating a warm & inviting atmosphere. This property boasts recent updates, . Step inside to find a cozy gas fireplace in the family room, adding warmth & ambiance to the space. The kitchen features 2022 stainless steel refrigerator & microwave. The washer & dryer are included in the sale, adding extra value and convenience for the new owners. Entertainment enthusiasts will appreciate the pool table that conveys with the property on the upper level, offering endless opportunities for fun and recreation. Don't miss the chance to make this updated and well-appointed home yours!
Additional Information
- Hoa Fee
- $325
- Hoa Fee Paid
- Annually
- Fireplace
- Yes
- Interior Features
- Open Floorplan, Vaulted Ceiling(s)
- Floor Coverings
- Carpet, Laminate, Tile
- Equipment
- Dishwasher, Disposal, Electric Water Heater, Microwave, Oven, Refrigerator, Washer/Dryer
- Foundation
- Slab
- Main Level Rooms
- Primary Bedroom
- Laundry Location
- Electric Dryer Hookup, Laundry Room, Main Level
- Heating
- Electric, Forced Air
- Water
- City
- Sewer
- Public Sewer
- Exterior Construction
- Aluminum, Vinyl
- Parking
- Attached Garage
- Driveway
- Concrete, Paved
- Lot Description
- Cleared, Level, Wooded
- Elementary School
- Oakdale
- Middle School
- Ranson
- High School
- West Charlotte
- Zoning
- R4CD
- Total Property HLA
- 1936
- Master on Main Level
- Yes
Mortgage Calculator
 “ Based on information submitted to the MLS GRID as of . All data is obtained from various sources and may not have been verified by broker or MLS GRID. Supplied Open House Information is subject to change without notice. All information should be independently reviewed and verified for accuracy. Some IDX listings have been excluded from this website. Properties may or may not be listed by the office/agent presenting the information © 2024 Canopy MLS as distributed by MLS GRID”
“ Based on information submitted to the MLS GRID as of . All data is obtained from various sources and may not have been verified by broker or MLS GRID. Supplied Open House Information is subject to change without notice. All information should be independently reviewed and verified for accuracy. Some IDX listings have been excluded from this website. Properties may or may not be listed by the office/agent presenting the information © 2024 Canopy MLS as distributed by MLS GRID”

Last Updated:


