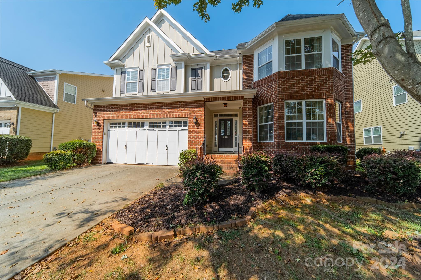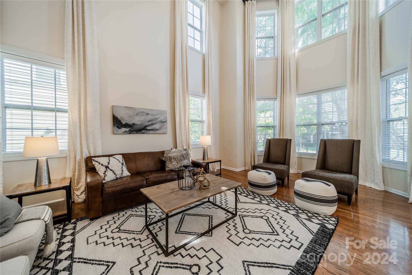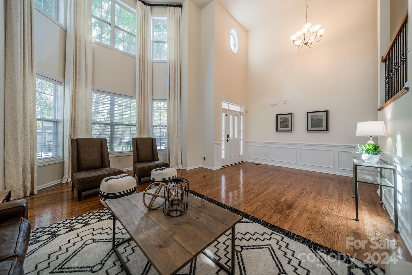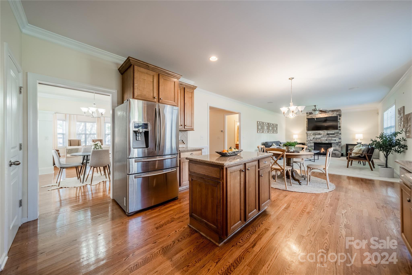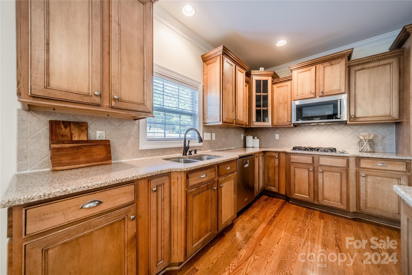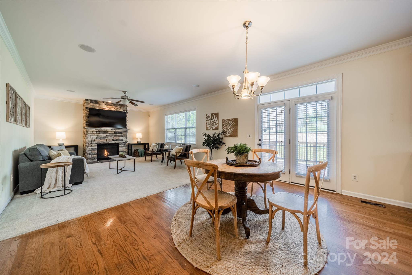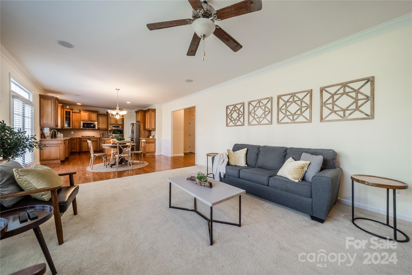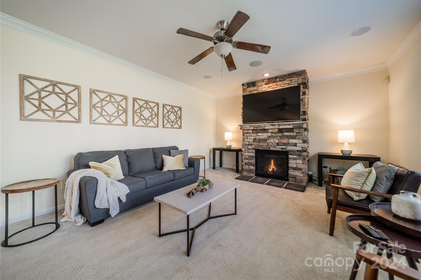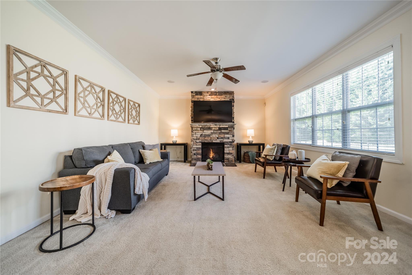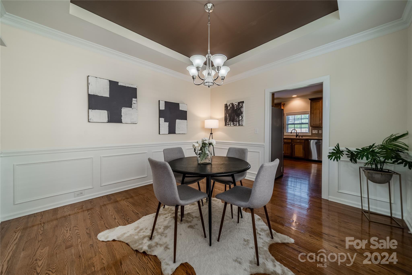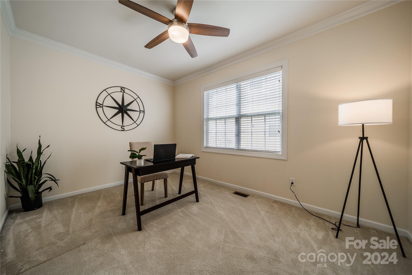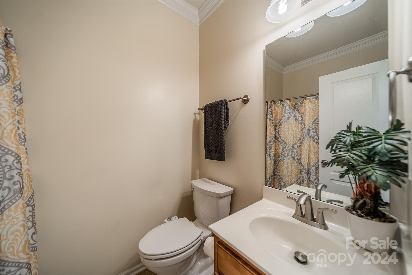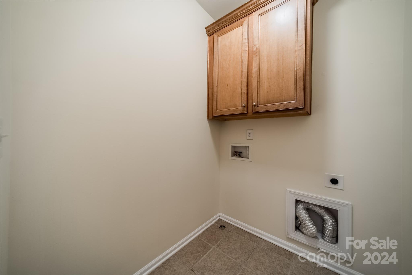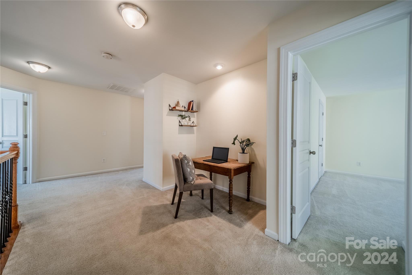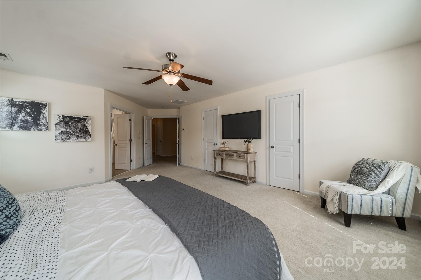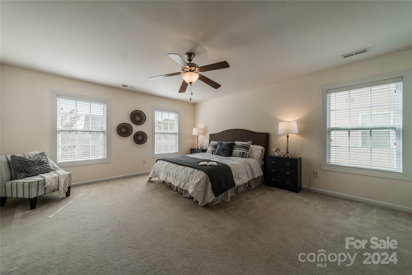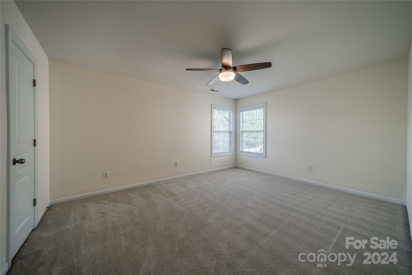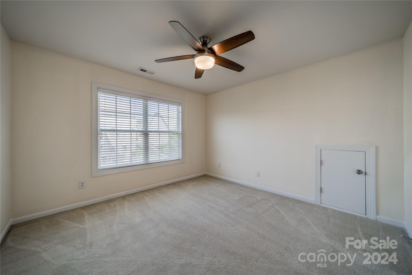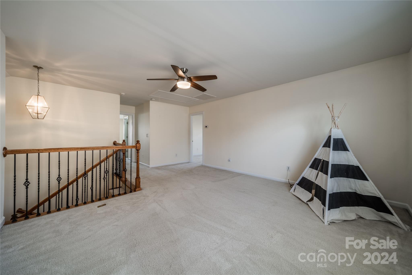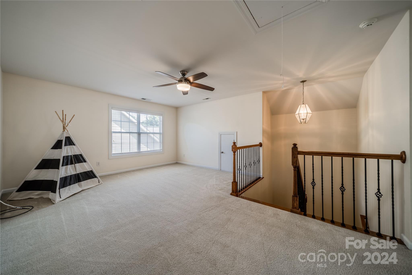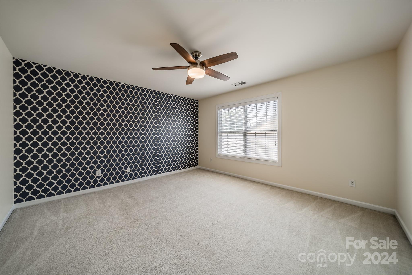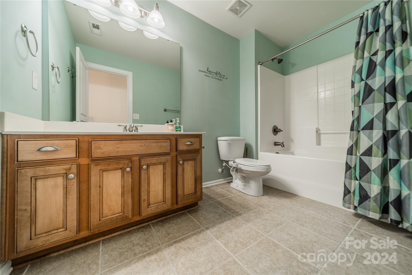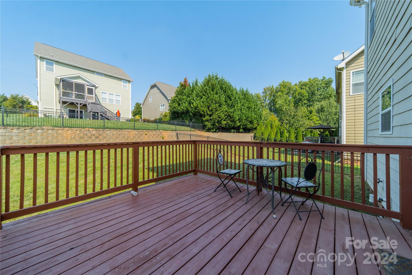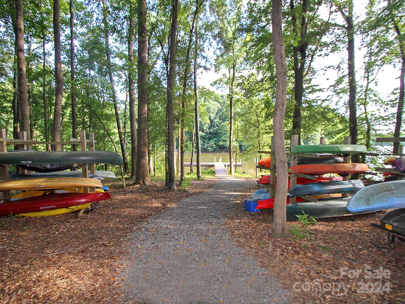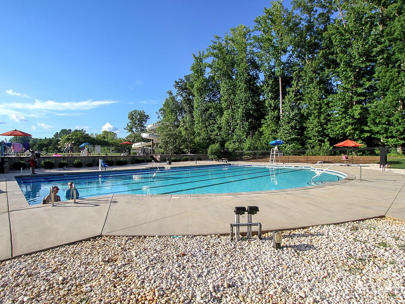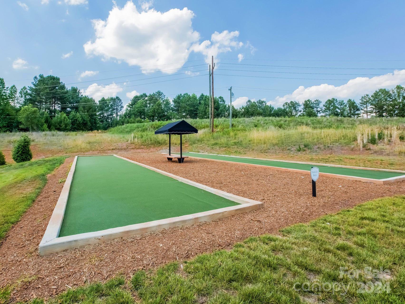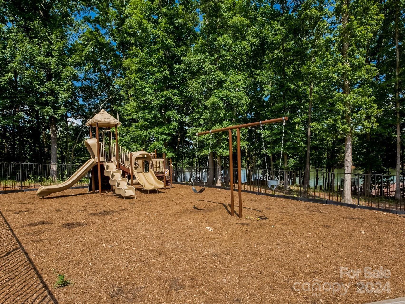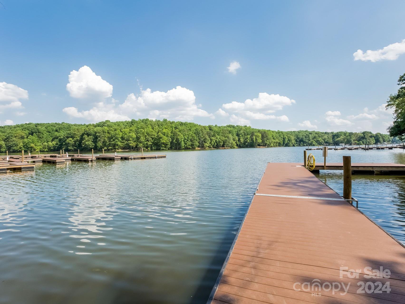8914 Valleymoon Lane, Charlotte, NC 28214
- $629,000
- 7
- BD
- 4
- BA
- 4,127
- SqFt
Listing courtesy of Click Your Heels LLC
- List Price
- $629,000
- MLS#
- 4113074
- Status
- ACTIVE UNDER CONTRACT
- Days on Market
- 82
- Property Type
- Residential
- Architectural Style
- Traditional
- Year Built
- 2007
- Price Change
- ▼ $10,000 1712871981
- Bedrooms
- 7
- Bathrooms
- 4
- Full Baths
- 4
- Lot Size
- 7,840
- Lot Size Area
- 0.18
- Living Area
- 4,127
- Sq Ft Total
- 4127
- County
- Mecklenburg
- Subdivision
- The Vineyards on Lake Wylie
- Special Conditions
- None
- Waterfront Features
- Boat Ramp Community, Paddlesport Launch Site, Paddlesport Launch Site - Community
Property Description
Move-in ready home with 7 bedrooms, a loft, & plenty of space. It's situated in the highly sought-after subdivision, The Vineyards On Lake Wylie. Natural sunlight fills the spacious two-story great room. The gourmet kitchen features double ovens, a gas cooktop, stainless steel appliances & an island w/ elegant granite countertops that are perfect for entertaining. The dining room is equally stunning w/ trey ceilings and wainscoting, making it an ideal spot for enjoying meals. The primary bedroom/bathroom are located on the second level & feature dual sinks, granite countertops an oversized soaking tub, a separate shower, and dual walk-in closets. Additional bedrooms and a sizable loft area are located on the third floor. Don't miss the large attached backyard deck perfect for grilling out or savoring your morning coffee. HOA fee include Spectrum cable/internet, trash/recycling lake access, boat ramp, clubhouse, fitness center,playground, 2 pools, tennis courts,walking trails & dog park
Additional Information
- Hoa Fee
- $177
- Hoa Fee Paid
- Monthly
- Community Features
- Clubhouse, Dog Park, Fitness Center, Lake Access, Outdoor Pool, Picnic Area, Playground, Recreation Area, RV/Boat Storage, Sidewalks, Street Lights, Tennis Court(s), Walking Trails, Other
- Fireplace
- Yes
- Interior Features
- Attic Stairs Pulldown, Cable Prewire, Kitchen Island, Open Floorplan, Pantry
- Floor Coverings
- Carpet, Tile, Wood
- Equipment
- Dishwasher, Disposal, Double Oven, Gas Cooktop, Microwave, Plumbed For Ice Maker
- Foundation
- Crawl Space
- Main Level Rooms
- Bedroom(s)
- Laundry Location
- Electric Dryer Hookup
- Heating
- Heat Pump
- Water
- City
- Sewer
- Public Sewer
- Exterior Construction
- Brick Partial, Fiber Cement
- Roof
- Shingle
- Parking
- Driveway, Garage Door Opener, Garage Faces Front
- Driveway
- Concrete, Paved
- Elementary School
- Berryhill
- Middle School
- Berryhill
- High School
- West Mecklenburg
- Zoning
- MX2INNOV
- Builder Name
- DR Horton
- Total Property HLA
- 4127
Mortgage Calculator
 “ Based on information submitted to the MLS GRID as of . All data is obtained from various sources and may not have been verified by broker or MLS GRID. Supplied Open House Information is subject to change without notice. All information should be independently reviewed and verified for accuracy. Some IDX listings have been excluded from this website. Properties may or may not be listed by the office/agent presenting the information © 2024 Canopy MLS as distributed by MLS GRID”
“ Based on information submitted to the MLS GRID as of . All data is obtained from various sources and may not have been verified by broker or MLS GRID. Supplied Open House Information is subject to change without notice. All information should be independently reviewed and verified for accuracy. Some IDX listings have been excluded from this website. Properties may or may not be listed by the office/agent presenting the information © 2024 Canopy MLS as distributed by MLS GRID”

Last Updated:

