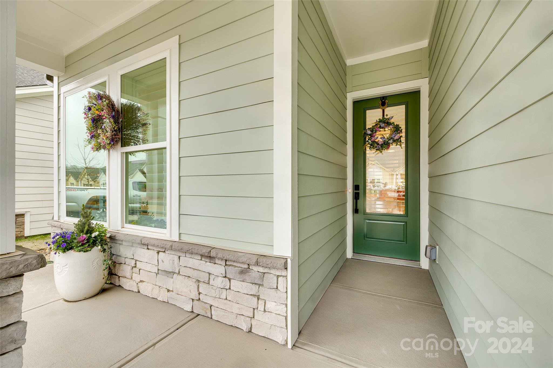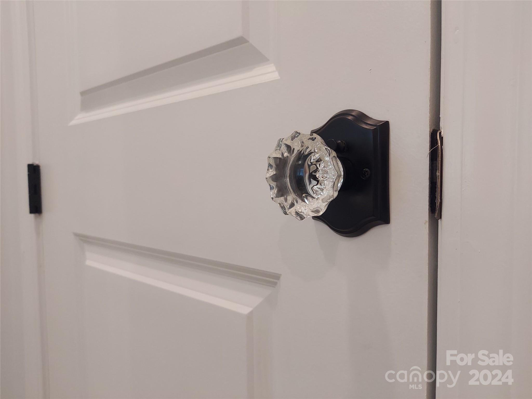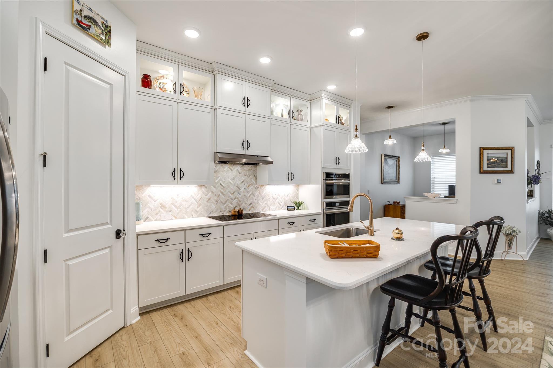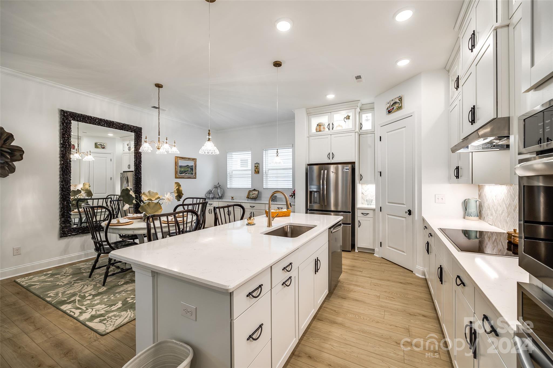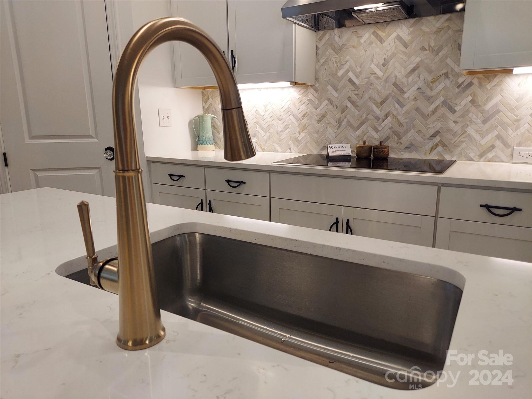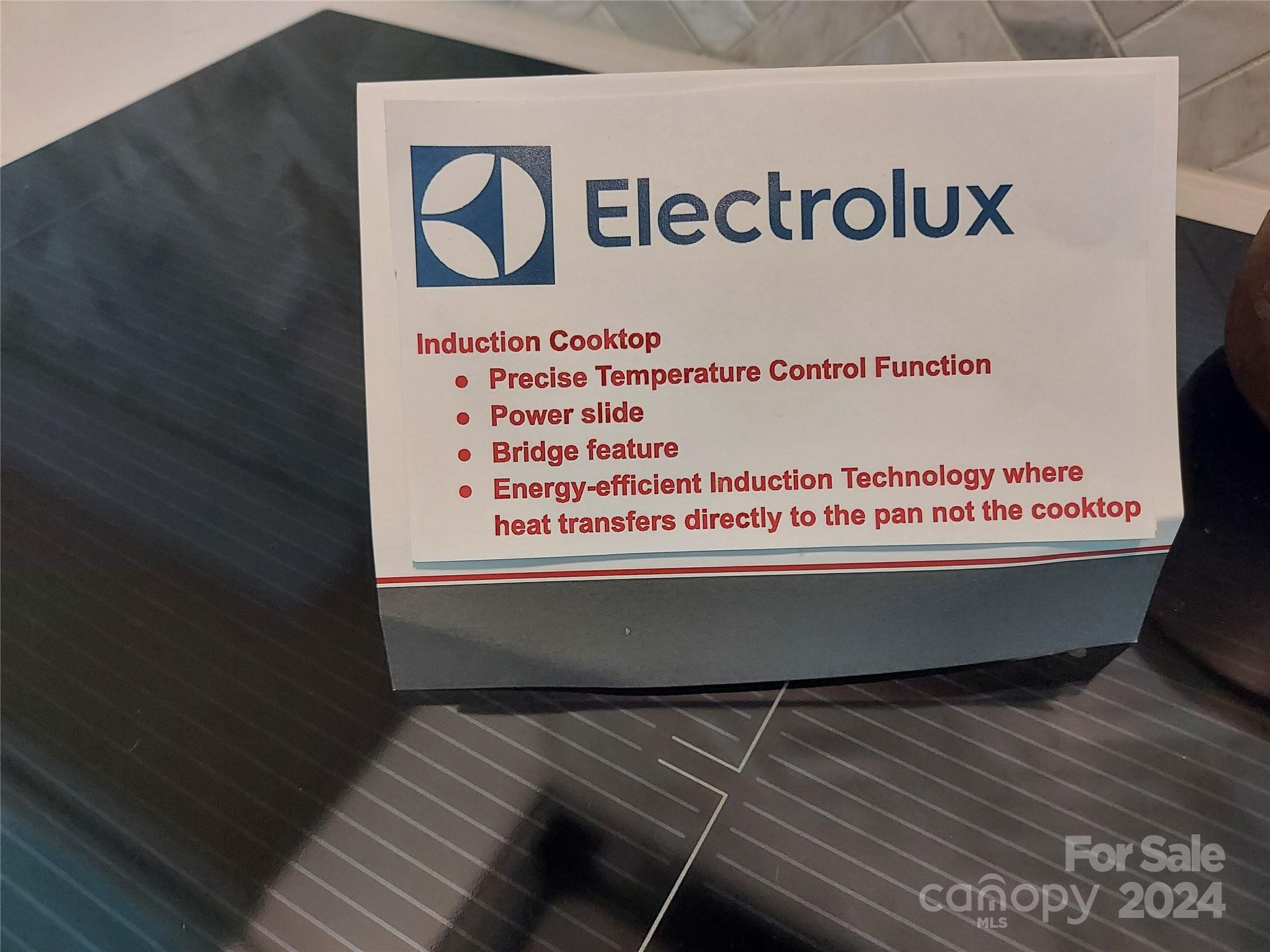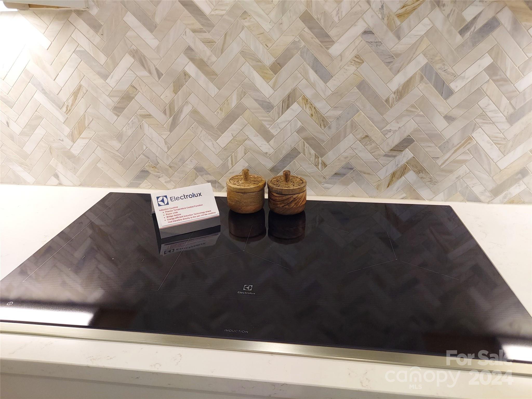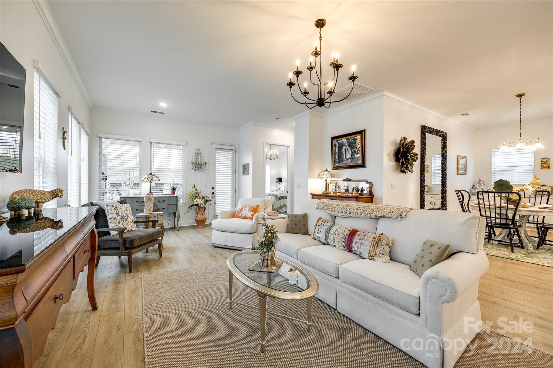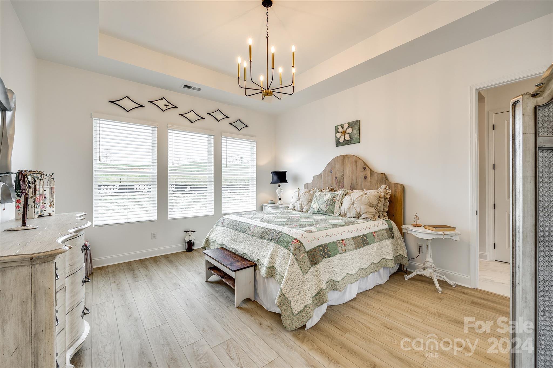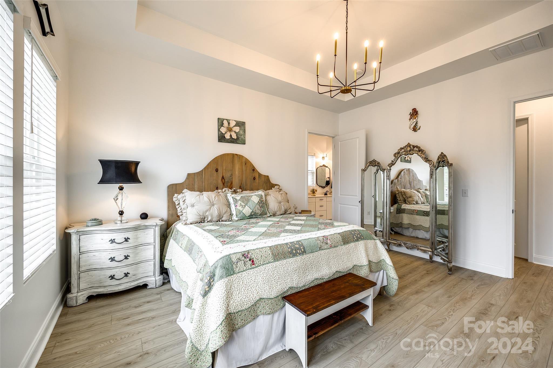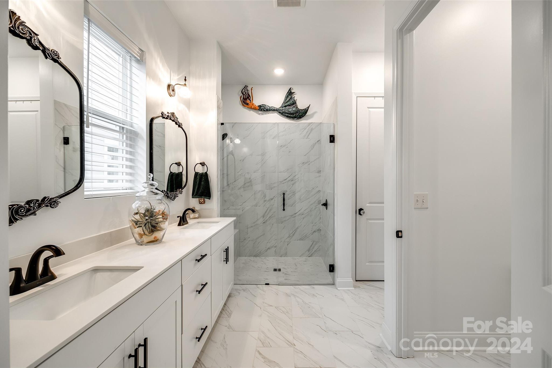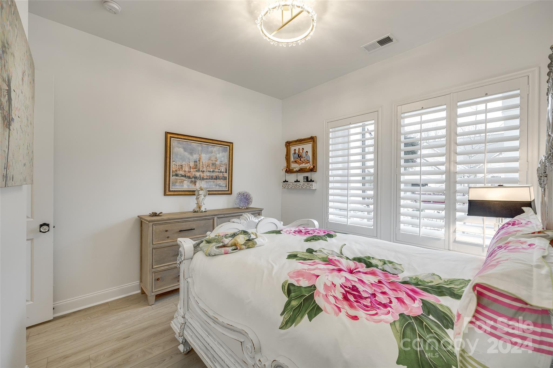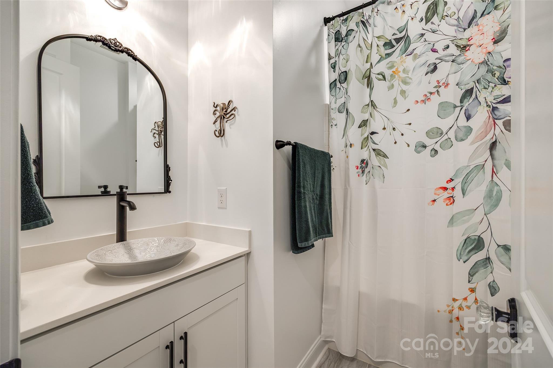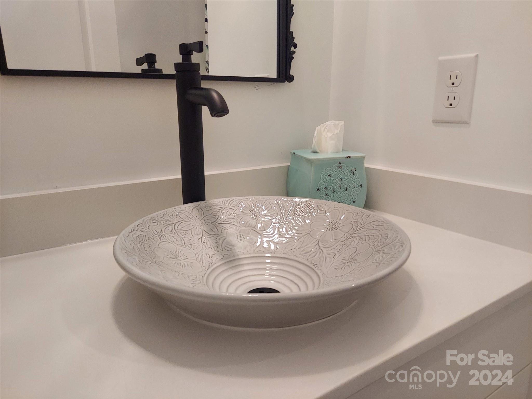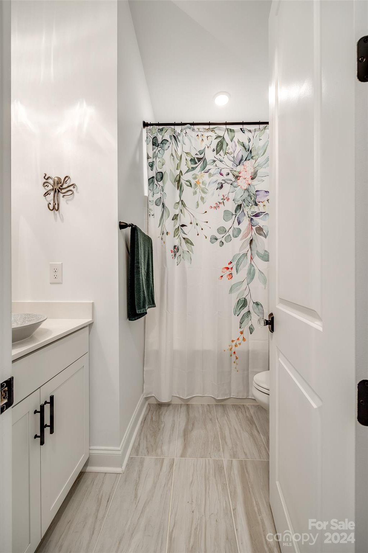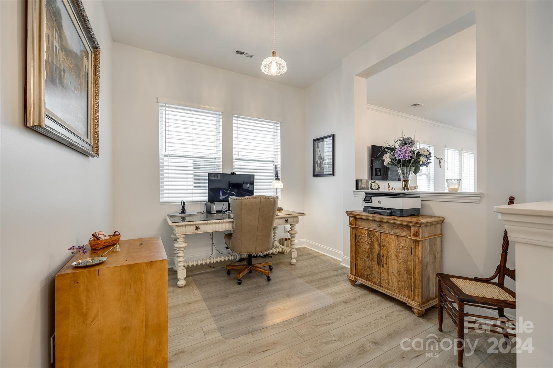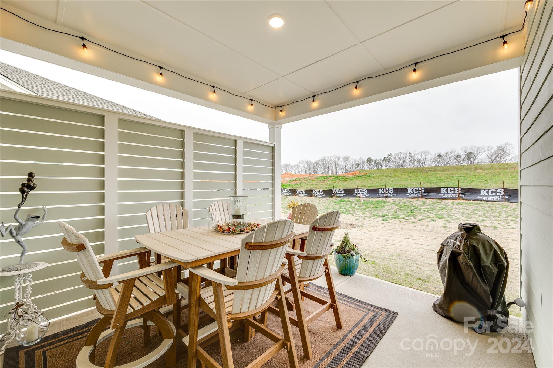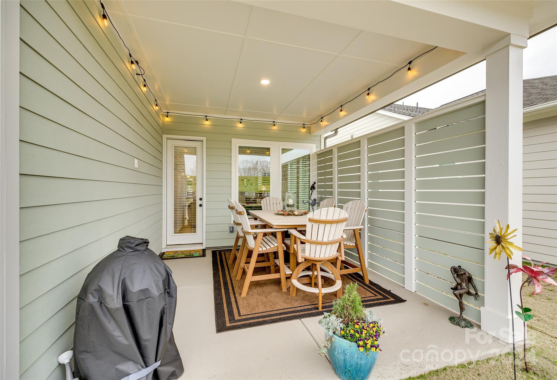1350 Encore Lane, Waxhaw, NC 28173
- $525,000
- 2
- BD
- 2
- BA
- 1,860
- SqFt
Listing courtesy of Allen Tate SouthPark
- List Price
- $525,000
- MLS#
- 4113139
- Status
- ACTIVE UNDER CONTRACT
- Days on Market
- 80
- Property Type
- Residential
- Architectural Style
- Transitional
- Year Built
- 2023
- Price Change
- ▼ $10,000 1711048369
- Bedrooms
- 2
- Bathrooms
- 2
- Full Baths
- 2
- Lot Size
- 6,098
- Lot Size Area
- 0.14
- Living Area
- 1,860
- Sq Ft Total
- 1860
- County
- Union
- Subdivision
- Encore at Streamside
- Special Conditions
- None
Property Description
With all the seller improvements, this home truly shines brighter than NEW. From the elegant 10ft ceilings & 8ft doors the open plan offers 2BR plus a flex room. Wide vinyl plank flooring. Ceiling height white kitchen cabinetry, thoughtful details like under & above cabinet lighting. Grand Island with eating bar. Electrolux Induction cooktop. Wall of cabinets w/ quartz added in DR. Primary suite is spacious, a seamless glass shower door has been added to the zero entry shower. New sink & shower fixtures, new framed mirrors. Guest BR w/ plantation shutters. Hall bath has a vessel sink. Flex room is an open space. Rear covered porch is perfect for relaxing plus an outlet for a TV & string lights added. All interior walls & ceilings have been repainted to "pure white" w/ Sherman Williams high grade paint. Custom blinds & crystal door handles throughout. All new light fixtures. Every aspect of this home exudes elegance and functionality. 55+ community w/ clubhouse, pool, pickleball & more.
Additional Information
- Hoa Fee
- $284
- Hoa Fee Paid
- Monthly
- Community Features
- Fifty Five and Older, Cabana, Clubhouse, Fitness Center, Outdoor Pool, Sidewalks, Street Lights, Other
- Interior Features
- Attic Stairs Pulldown, Breakfast Bar, Entrance Foyer, Kitchen Island, Open Floorplan, Pantry, Split Bedroom, Walk-In Closet(s)
- Floor Coverings
- Tile, Vinyl
- Equipment
- Dishwasher, Disposal, Electric Cooktop, Electric Oven, Exhaust Hood, Gas Water Heater, Microwave, Plumbed For Ice Maker
- Foundation
- Slab
- Main Level Rooms
- Great Room
- Laundry Location
- Laundry Room, Main Level
- Heating
- Forced Air, Natural Gas
- Water
- County Water
- Sewer
- County Sewer
- Exterior Features
- Lawn Maintenance
- Exterior Construction
- Fiber Cement, Stone
- Roof
- Shingle
- Parking
- Attached Garage, Garage Door Opener, Garage Faces Front
- Driveway
- Concrete, Paved
- Lot Description
- Level
- Elementary School
- Waxhaw
- Middle School
- Cuthbertson
- High School
- Cuthbertson
- Builder Name
- David Weekly Homes
- Total Property HLA
- 1860
Mortgage Calculator
 “ Based on information submitted to the MLS GRID as of . All data is obtained from various sources and may not have been verified by broker or MLS GRID. Supplied Open House Information is subject to change without notice. All information should be independently reviewed and verified for accuracy. Some IDX listings have been excluded from this website. Properties may or may not be listed by the office/agent presenting the information © 2024 Canopy MLS as distributed by MLS GRID”
“ Based on information submitted to the MLS GRID as of . All data is obtained from various sources and may not have been verified by broker or MLS GRID. Supplied Open House Information is subject to change without notice. All information should be independently reviewed and verified for accuracy. Some IDX listings have been excluded from this website. Properties may or may not be listed by the office/agent presenting the information © 2024 Canopy MLS as distributed by MLS GRID”

Last Updated:


