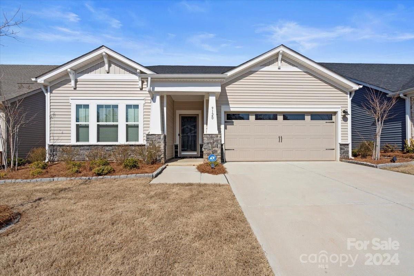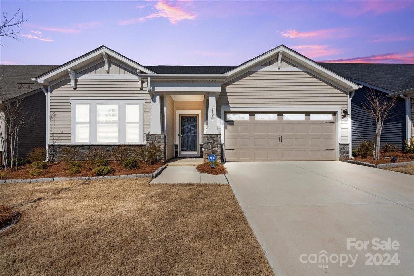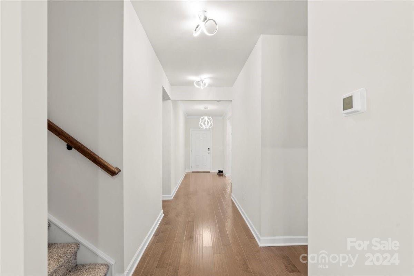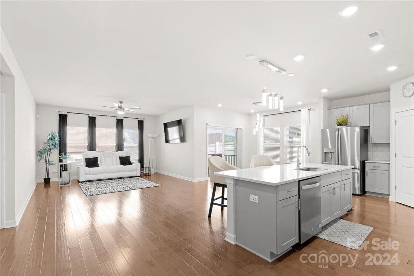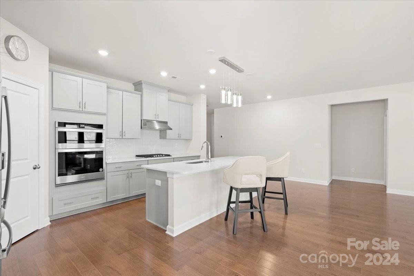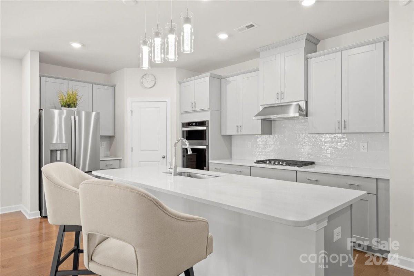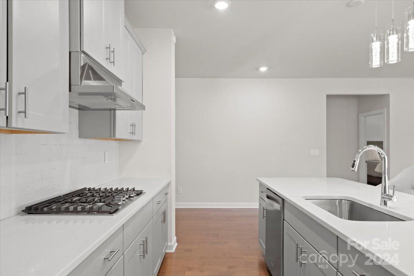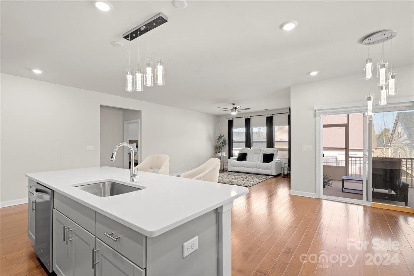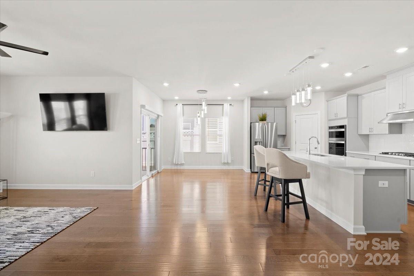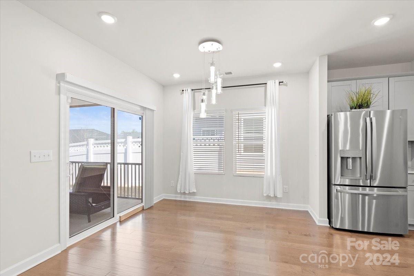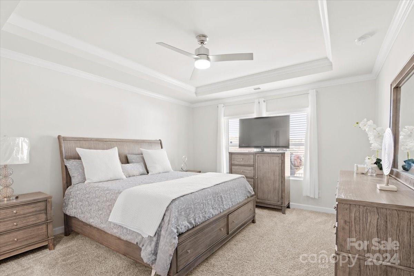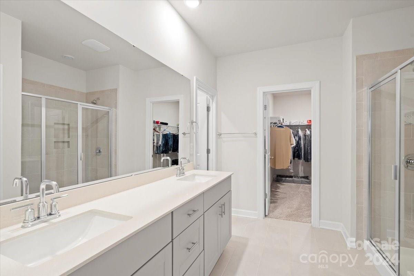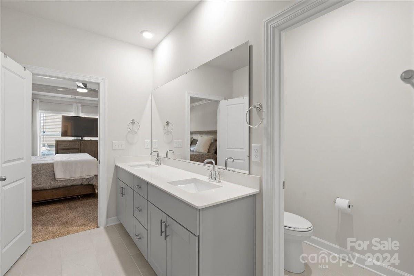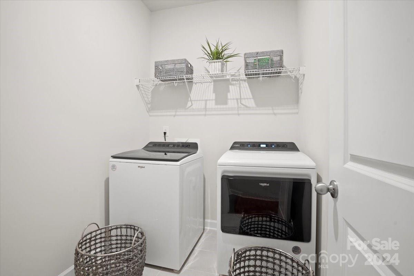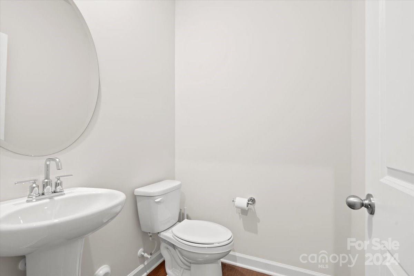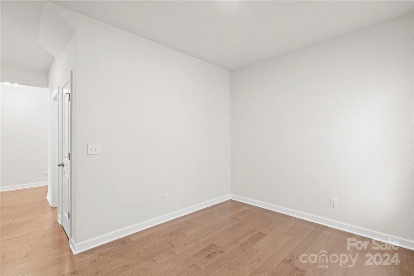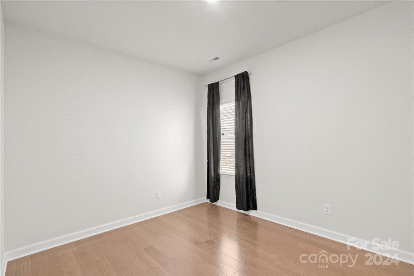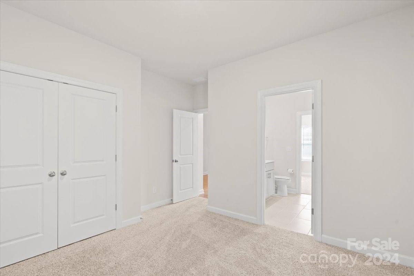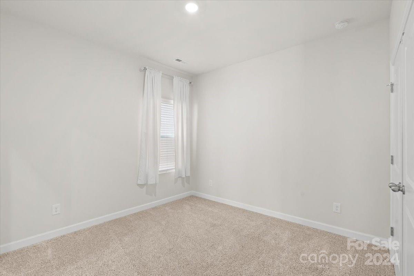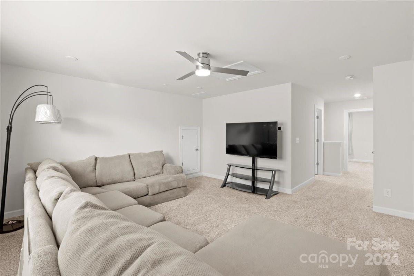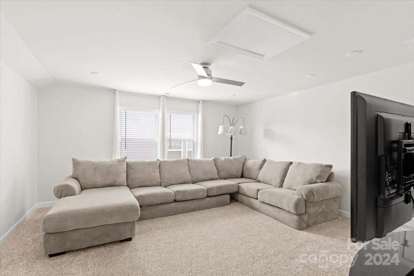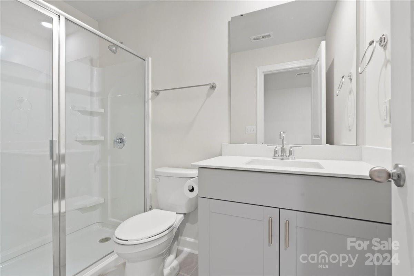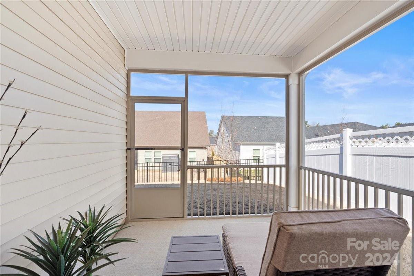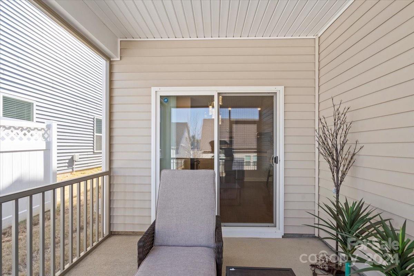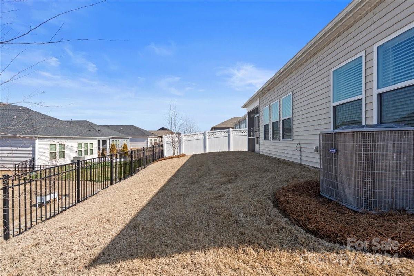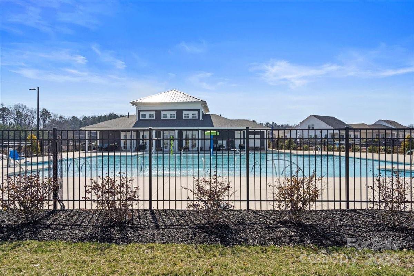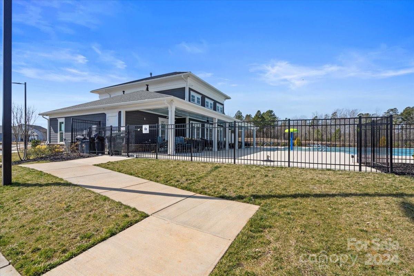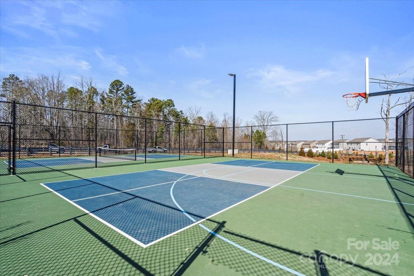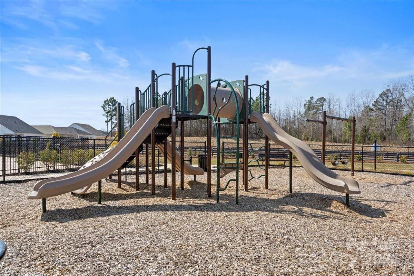9120 Myrna Drive, Gastonia, NC 28056
- $460,000
- 4
- BD
- 4
- BA
- 2,790
- SqFt
Listing courtesy of Noire Group LLC
- List Price
- $460,000
- MLS#
- 4113345
- Status
- ACTIVE
- Days on Market
- 80
- Property Type
- Residential
- Year Built
- 2022
- Price Change
- ▼ $10,000 1714583417
- Bedrooms
- 4
- Bathrooms
- 4
- Full Baths
- 3
- Half Baths
- 1
- Lot Size
- 6,098
- Lot Size Area
- 0.14
- Living Area
- 2,790
- Sq Ft Total
- 2790
- County
- Gaston
- Subdivision
- Nolen Farm
- Special Conditions
- None
Property Description
Welcome to your new, beautiful, low maintenance, move-in ready home... with a floor plan perfect for any family! This home is practically brand new! It needs absolutely no updates! When you enter the home, you are immediately greeted with a long, beautiful foyer. The main floor has an open floor plan with great space. The kitchen has a gorgeous oversized island, luxury appliances, & oversized cabinets. You will also get to enjoy the dining area that opens up into the covered, screened-in patio! The primary bedroom is on the main floor & features trey ceilings, an oversized walk-in closet, & a fully tiled walk-in shower. Also on the main floor, you will enjoy two more bedrooms, a laundry room, & a flex space that's ready to be used for your specific family needs. Upstairs, you will be greeted by an oversized loft, a bedroom, & a full bathroom. This home is nestled in a great community with a club house, an olympic pool, game courts, & more! The HOA takes care of your lawn maintenance!
Additional Information
- Community Features
- Clubhouse, Game Court, Outdoor Pool, Playground, Recreation Area, Sidewalks, Street Lights
- Interior Features
- Attic Walk In, Cable Prewire
- Floor Coverings
- Carpet, Tile, Vinyl
- Equipment
- Dishwasher, Disposal, Gas Cooktop, Microwave, Oven
- Foundation
- Slab
- Main Level Rooms
- Primary Bedroom
- Laundry Location
- Main Level
- Heating
- Central
- Water
- City
- Sewer
- Public Sewer
- Exterior Construction
- Stone, Vinyl
- Roof
- Shingle
- Parking
- Driveway, Attached Garage
- Driveway
- Concrete, Paved
- Elementary School
- W.A. Bess
- Middle School
- Cramerton
- High School
- Forestview
- Builder Name
- Meritage Homes
- Total Property HLA
- 2790
- Master on Main Level
- Yes
Mortgage Calculator
 “ Based on information submitted to the MLS GRID as of . All data is obtained from various sources and may not have been verified by broker or MLS GRID. Supplied Open House Information is subject to change without notice. All information should be independently reviewed and verified for accuracy. Some IDX listings have been excluded from this website. Properties may or may not be listed by the office/agent presenting the information © 2024 Canopy MLS as distributed by MLS GRID”
“ Based on information submitted to the MLS GRID as of . All data is obtained from various sources and may not have been verified by broker or MLS GRID. Supplied Open House Information is subject to change without notice. All information should be independently reviewed and verified for accuracy. Some IDX listings have been excluded from this website. Properties may or may not be listed by the office/agent presenting the information © 2024 Canopy MLS as distributed by MLS GRID”

Last Updated:
