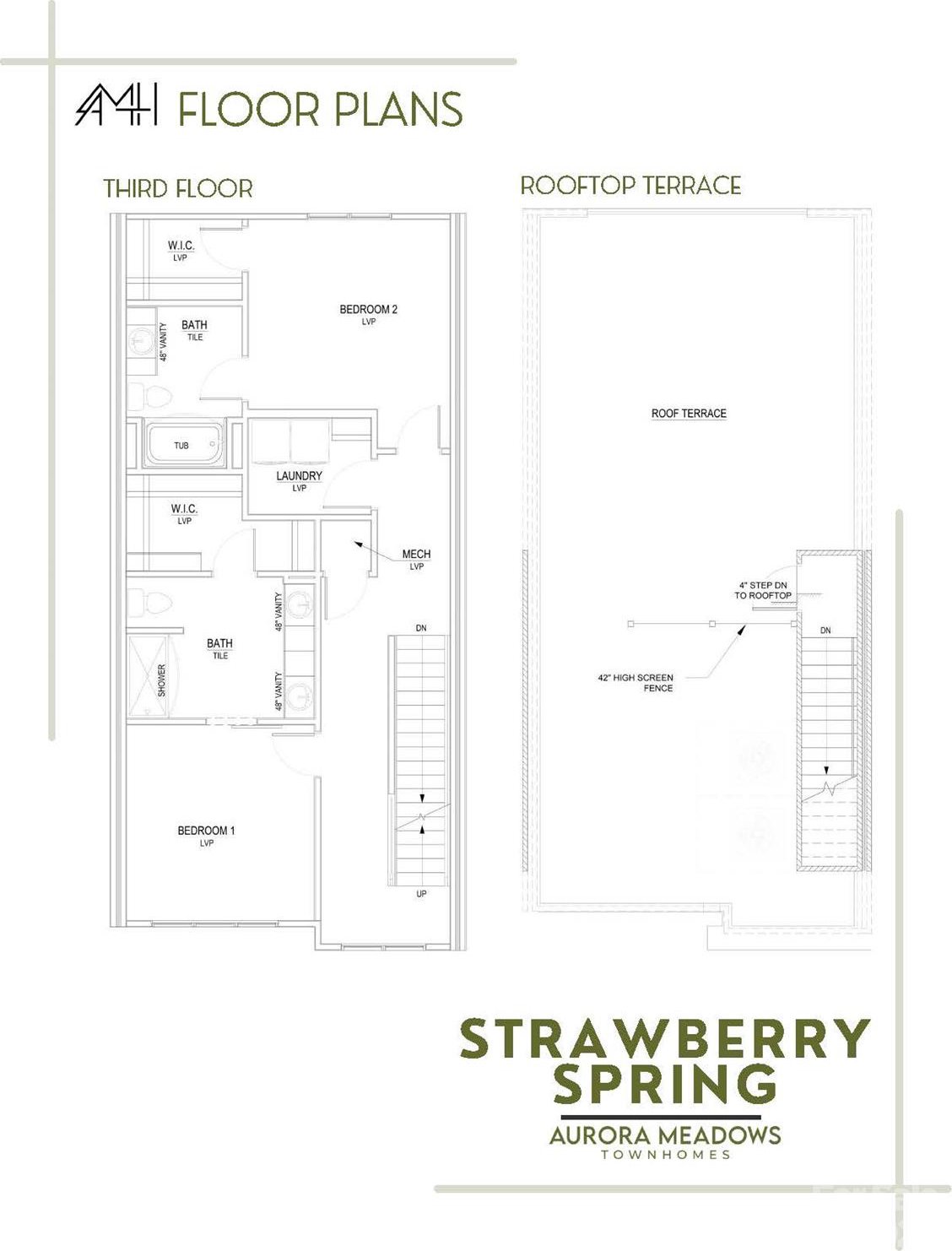5010 Nimes Road, Charlotte, NC 28208
- $616,900
- 4
- BD
- 4
- BA
- 2,177
- SqFt
Listing courtesy of RE/MAX Executive
- List Price
- $616,900
- MLS#
- 4113528
- Status
- ACTIVE
- Days on Market
- 74
- Property Type
- Residential
- Architectural Style
- Modern
- Year Built
- 2024
- Bedrooms
- 4
- Bathrooms
- 4
- Full Baths
- 3
- Half Baths
- 1
- Lot Size
- 1,306
- Lot Size Area
- 0.03
- Living Area
- 2,177
- Sq Ft Total
- 2177
- County
- Mecklenburg
- Subdivision
- Aurora Meadows
- Building Name
- Aurora Meadows
- Special Conditions
- None
Property Description
Welcome to your dream home at Aurora Meadows Townhomes! This luxurious new construction offers unparalleled sophistication and modern living in the heart of Charlotte, NC. Located less than 5 miles from Downtown Charlotte and the attractions at the NEW River District opening in 2024. Easy access to the Airport and major highways. Crafted by renowned architect Studio Fusion and esteemed builder Fairwood Builders, these townhomes redefine elegance. Enjoy spacious, open-concept living spaces bathed in natural light, with high-end finishes. Indulge in a lifestyle of comfort with nearby access to fine dining, shopping, and entertainment. With meticulous attention to detail, these townhomes boast exquisite craftsmanship and architectural brilliance. Experience the epitome of luxury living at Aurora Meadows, where every detail is designed to enhance your quality of life. Your new home awaits – come and embrace the pinnacle of contemporary living!
Additional Information
- Hoa Fee
- $201
- Hoa Fee Paid
- Monthly
- Floor Coverings
- Tile, Vinyl
- Equipment
- Dishwasher, Disposal, Electric Oven, Electric Range, Exhaust Fan, Exhaust Hood, Microwave, Oven
- Foundation
- Slab
- Main Level Rooms
- Kitchen
- Laundry Location
- Electric Dryer Hookup, In Hall, Inside, Laundry Closet, Upper Level, Washer Hookup
- Heating
- Central
- Water
- City
- Sewer
- Public Sewer
- Exterior Features
- Rooftop Terrace
- Exterior Construction
- Brick Partial, Hardboard Siding
- Parking
- Driveway, Attached Garage, Garage Door Opener
- Driveway
- Concrete, Paved
- Elementary School
- Renaissance West STEAM Academy
- Middle School
- Renaissance West STEAM Academy
- High School
- Harding University
- Zoning
- UR2CD
- New Construction
- Yes
- Builder Name
- Fairwood
- Total Property HLA
- 2177
Mortgage Calculator
 “ Based on information submitted to the MLS GRID as of . All data is obtained from various sources and may not have been verified by broker or MLS GRID. Supplied Open House Information is subject to change without notice. All information should be independently reviewed and verified for accuracy. Some IDX listings have been excluded from this website. Properties may or may not be listed by the office/agent presenting the information © 2024 Canopy MLS as distributed by MLS GRID”
“ Based on information submitted to the MLS GRID as of . All data is obtained from various sources and may not have been verified by broker or MLS GRID. Supplied Open House Information is subject to change without notice. All information should be independently reviewed and verified for accuracy. Some IDX listings have been excluded from this website. Properties may or may not be listed by the office/agent presenting the information © 2024 Canopy MLS as distributed by MLS GRID”

Last Updated:




