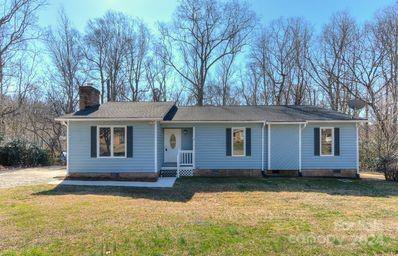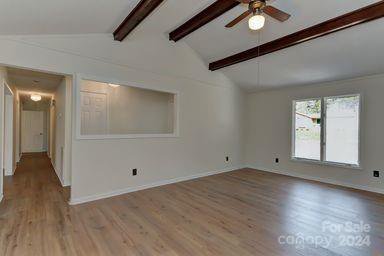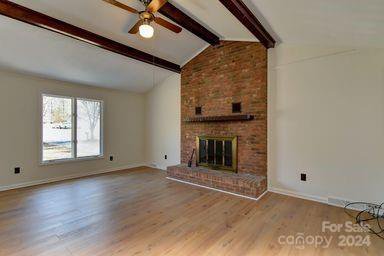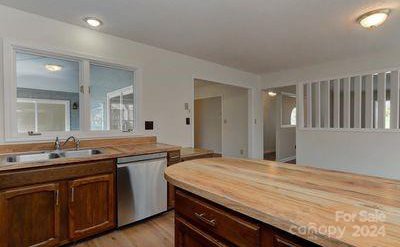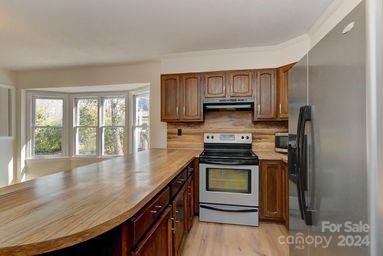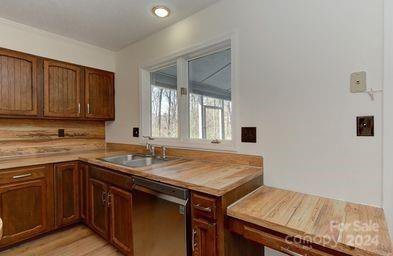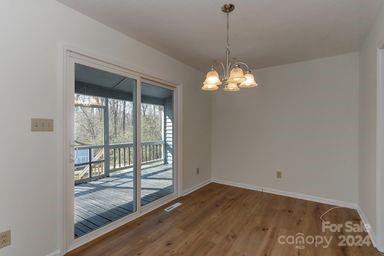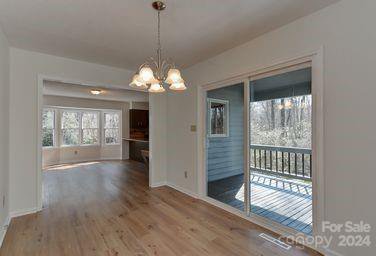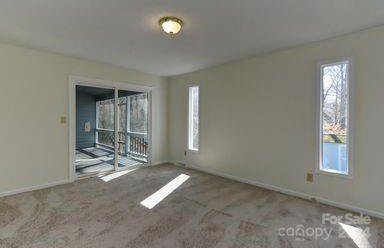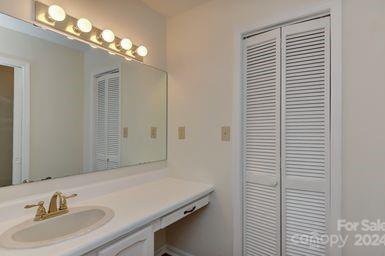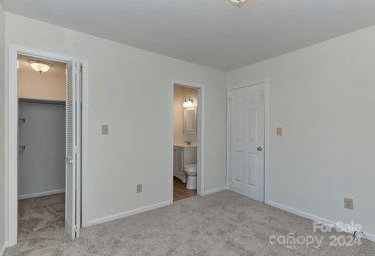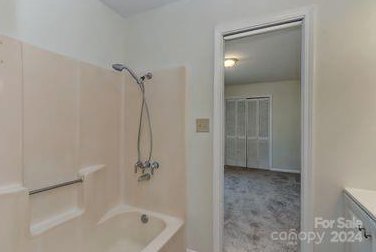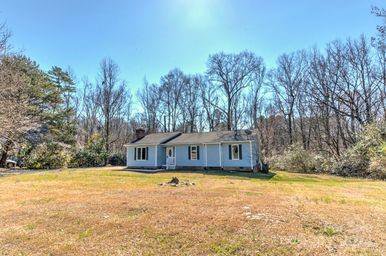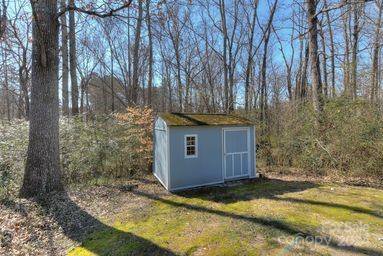5023 Post Oak Lane, Rock Hill, SC 29732
- $330,000
- 3
- BD
- 2
- BA
- 1,729
- SqFt
Listing courtesy of EXP Realty LLC Ballantyne
- List Price
- $330,000
- MLS#
- 4113680
- Status
- PENDING
- Days on Market
- 82
- Property Type
- Residential
- Architectural Style
- Contemporary
- Year Built
- 1980
- Bedrooms
- 3
- Bathrooms
- 2
- Full Baths
- 2
- Lot Size
- 29,185
- Lot Size Area
- 0.67
- Living Area
- 1,729
- Sq Ft Total
- 1729
- County
- York
- Subdivision
- Country Oaks
- Special Conditions
- None
Property Description
Serene country setting yet minutes from shopping, dining and downtown. This home offers 3 bedrooms, 2 bathrooms. Foyer has leaded glass insert front door & coat closet. Spacious living room features vaulted ceiling with exposed beams, floor to ceiling masonry fireplace. Roomy kitchen has ample cabinets & counter space, bay window at roomy breakfast area & bar. Formal dining room has sliding glass door to partially screened in porch & is open to breakfast area- what a great space for entertaining & big holiday dinners. Generous primary bedroom has new carpet & walk-in closet. Sliding glass door to partial screened back porch. Two additional carpeted bedrooms with sliding doors to shared bathroom- new vanity, mirror, lighting & energy efficient toilet. Spacious laundry rm off hallway- complete with a washer & dryer. Huge private partial screened in porch. New paint inside/out. carpet, plank flooring & double flush toilets. This home is move-in ready. Home sold AS-IS.
Additional Information
- Hoa Fee
- $90
- Hoa Fee Paid
- Annually
- Fireplace
- Yes
- Interior Features
- Cable Prewire
- Floor Coverings
- Carpet, Laminate
- Equipment
- Dryer, Dual Flush Toilets, Electric Range, Electric Water Heater, ENERGY STAR Qualified Dishwasher, ENERGY STAR Qualified Refrigerator, Exhaust Hood, Microwave, Self Cleaning Oven, Washer/Dryer
- Foundation
- Crawl Space
- Main Level Rooms
- Primary Bedroom
- Laundry Location
- Electric Dryer Hookup, In Hall, Laundry Room, Main Level, Washer Hookup
- Heating
- Heat Pump
- Water
- Community Well
- Sewer
- Septic Installed
- Exterior Features
- Storage
- Exterior Construction
- Wood
- Roof
- Shingle
- Parking
- Driveway
- Driveway
- Concrete, Paved
- Elementary School
- Old Pointe
- Middle School
- Dutchman Creek
- High School
- Northwestern
- Total Property HLA
- 1729
- Master on Main Level
- Yes
Mortgage Calculator
 “ Based on information submitted to the MLS GRID as of . All data is obtained from various sources and may not have been verified by broker or MLS GRID. Supplied Open House Information is subject to change without notice. All information should be independently reviewed and verified for accuracy. Some IDX listings have been excluded from this website. Properties may or may not be listed by the office/agent presenting the information © 2024 Canopy MLS as distributed by MLS GRID”
“ Based on information submitted to the MLS GRID as of . All data is obtained from various sources and may not have been verified by broker or MLS GRID. Supplied Open House Information is subject to change without notice. All information should be independently reviewed and verified for accuracy. Some IDX listings have been excluded from this website. Properties may or may not be listed by the office/agent presenting the information © 2024 Canopy MLS as distributed by MLS GRID”

Last Updated:
