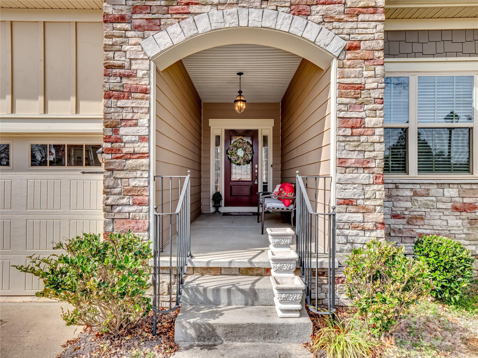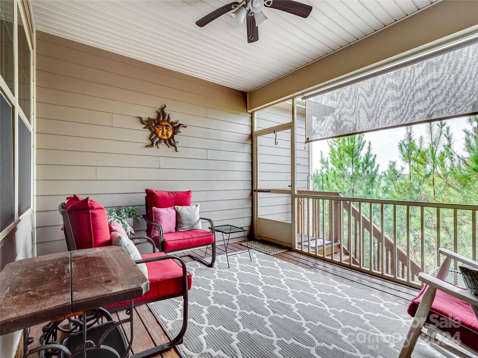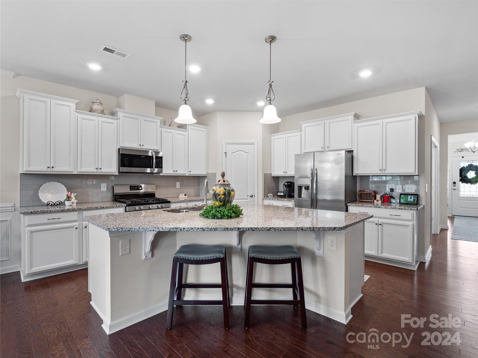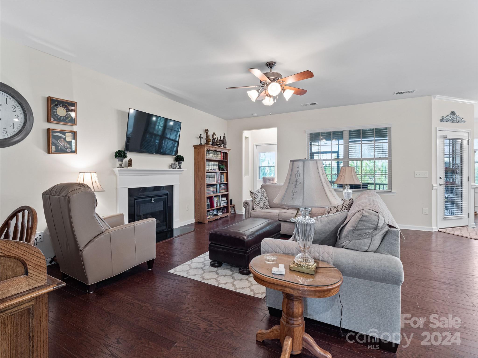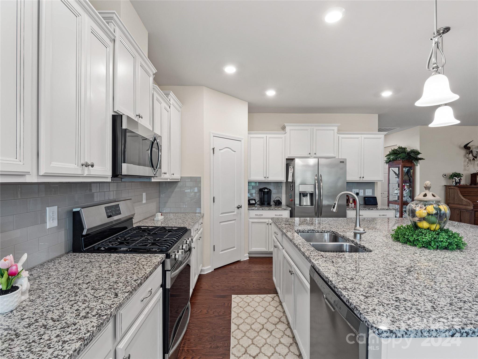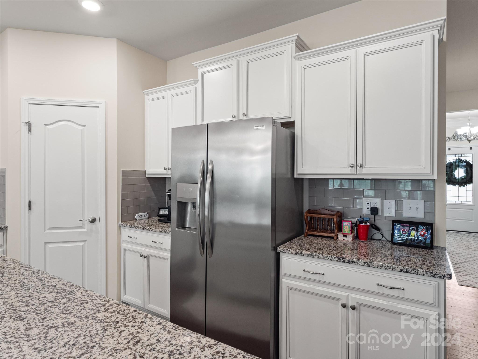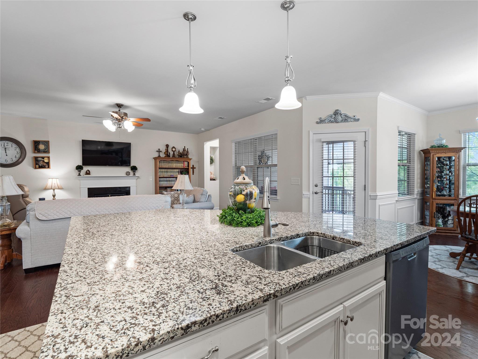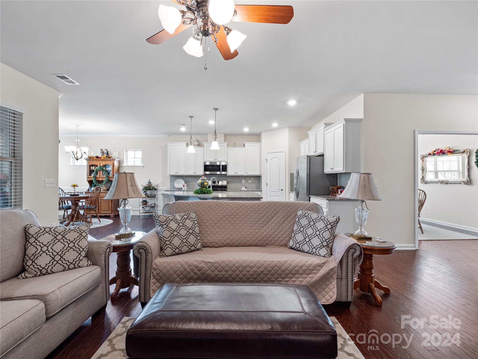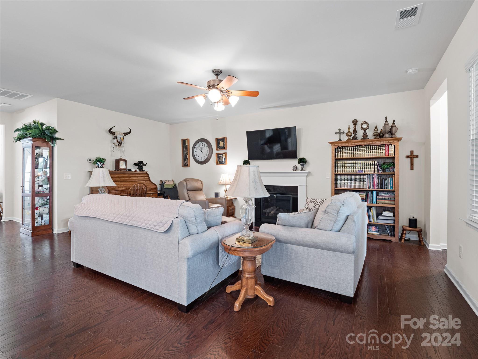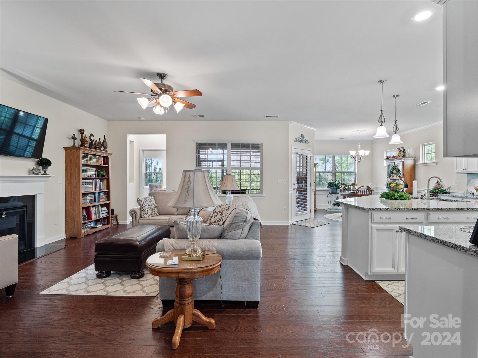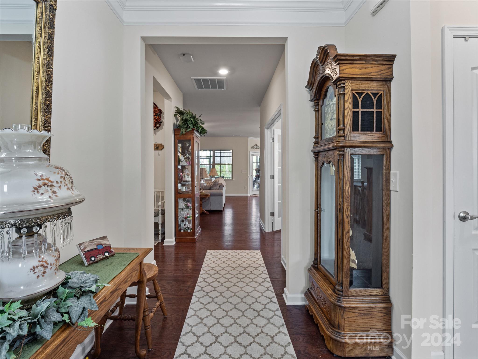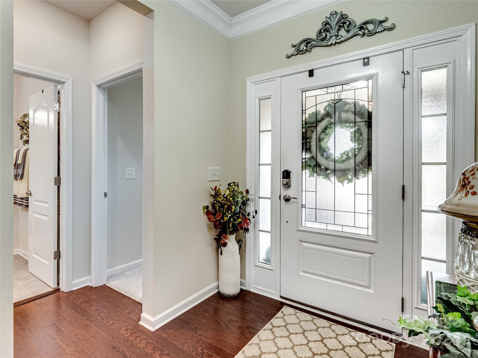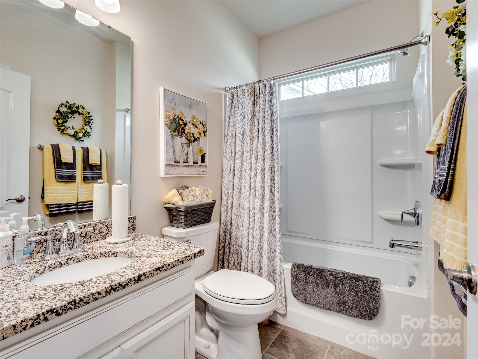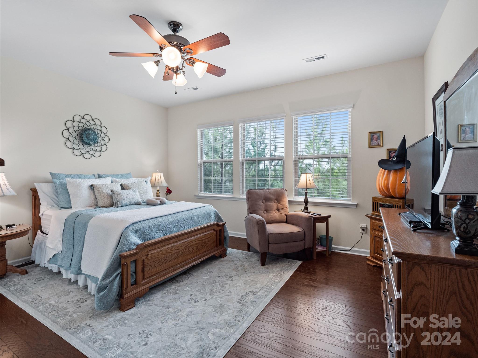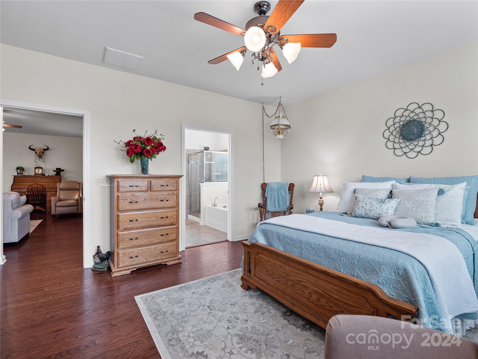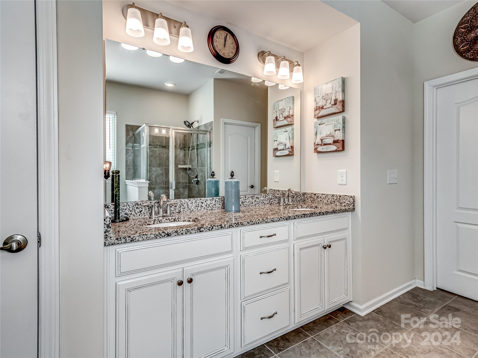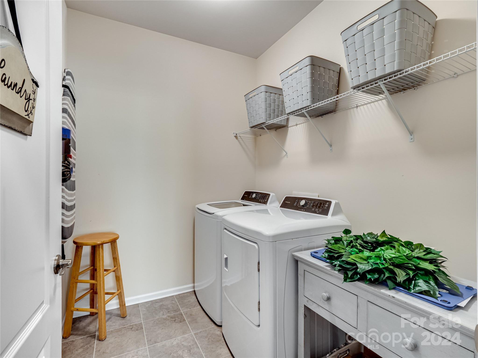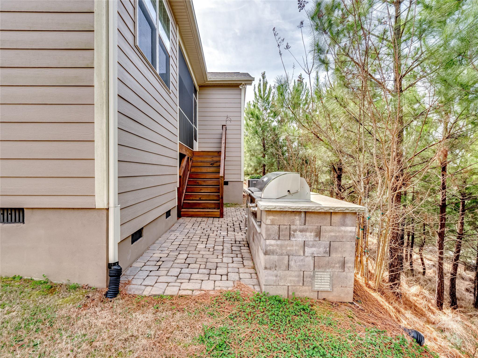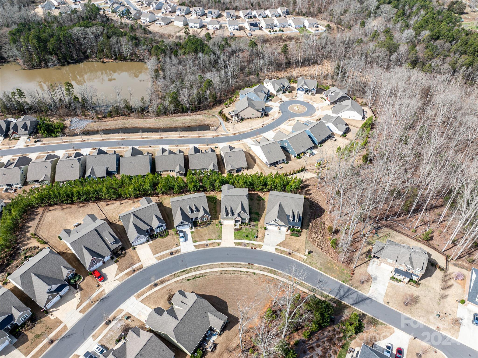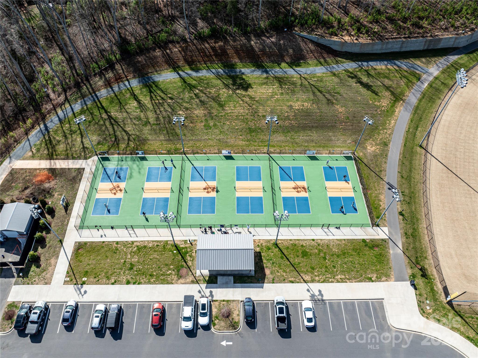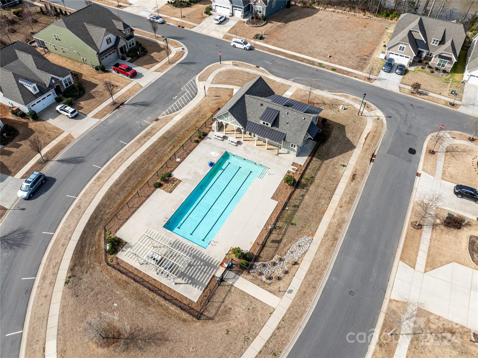222 Kentmere Lane, Lake Wylie, SC 29710
- $430,000
- 2
- BD
- 2
- BA
- 1,822
- SqFt
Listing courtesy of C-A-RE Realty
- List Price
- $430,000
- MLS#
- 4113791
- Status
- ACTIVE UNDER CONTRACT
- Days on Market
- 79
- Property Type
- Residential
- Architectural Style
- Ranch
- Distressed Property
- Yes
- Year Built
- 2019
- Price Change
- ▼ $45,000 1715279294
- Bedrooms
- 2
- Bathrooms
- 2
- Full Baths
- 2
- Lot Size
- 11,325
- Lot Size Area
- 0.26
- Living Area
- 1,822
- Sq Ft Total
- 1822
- County
- York
- Subdivision
- Summerhouse at Paddlers Cove
- Special Conditions
- Estate
Property Description
This lovely "One Owner" 2 BDRM, 2 BATH, Ranch home is straight out of a magazine! Nestled on a spacious .26 acre lot in the Summerhouse Paddlers Cove Community at Lake Wylie, features include an open floor plan with wood flooring throughout, full-sized Dining Room/Office w/ French Doors and a gas-log fireplace in the Family Room. The Kitchen has a massive granite island w/ Breakfast Bar, stainless appliances + Frigidaire refrigerator, gas range, walk-in pantry and dining area w/ wainscoting and chair rail. The Primary Suite is enhanced by an elegant en suite bath that features dual granite sinks, garden tub, tiled glass shower, separate water closet and walk-in closet room. Dining Room can be converted to a 3RD BDRM by adding a closet and door. The Laundry has tiled floor and includes Frigidaire Washer & Dryer. Enjoy seasonal evenings on the screened Sun Porch and Patio with built-in gas grill. Finished 2-car Garage with Drop Zone, shelving and storage. Tankless water heater and More!
Additional Information
- Hoa Fee
- $250
- Hoa Fee Paid
- Quarterly
- Fireplace
- Yes
- Interior Features
- Breakfast Bar, Built-in Features, Cable Prewire, Drop Zone, Entrance Foyer, Garden Tub, Kitchen Island, Open Floorplan, Pantry, Split Bedroom, Walk-In Closet(s), Walk-In Pantry
- Floor Coverings
- Carpet, Tile, Wood
- Equipment
- Dishwasher, Disposal, Dryer, Exhaust Fan, Exhaust Hood, Gas Range, Gas Water Heater, Microwave, Oven, Plumbed For Ice Maker, Refrigerator, Self Cleaning Oven, Tankless Water Heater, Washer, Washer/Dryer
- Foundation
- Crawl Space
- Main Level Rooms
- Dining Room
- Laundry Location
- Main Level
- Heating
- Forced Air, Natural Gas, Zoned
- Water
- County Water
- Sewer
- County Sewer
- Exterior Construction
- Fiber Cement, Stone Veneer
- Roof
- Composition
- Parking
- Attached Garage, Garage Door Opener
- Driveway
- Concrete, Paved
- Lot Description
- Cleared, Level
- Elementary School
- Crowders Creek
- Middle School
- Oakridge
- High School
- Clover
- Total Property HLA
- 1822
Mortgage Calculator
 “ Based on information submitted to the MLS GRID as of . All data is obtained from various sources and may not have been verified by broker or MLS GRID. Supplied Open House Information is subject to change without notice. All information should be independently reviewed and verified for accuracy. Some IDX listings have been excluded from this website. Properties may or may not be listed by the office/agent presenting the information © 2024 Canopy MLS as distributed by MLS GRID”
“ Based on information submitted to the MLS GRID as of . All data is obtained from various sources and may not have been verified by broker or MLS GRID. Supplied Open House Information is subject to change without notice. All information should be independently reviewed and verified for accuracy. Some IDX listings have been excluded from this website. Properties may or may not be listed by the office/agent presenting the information © 2024 Canopy MLS as distributed by MLS GRID”

Last Updated:

