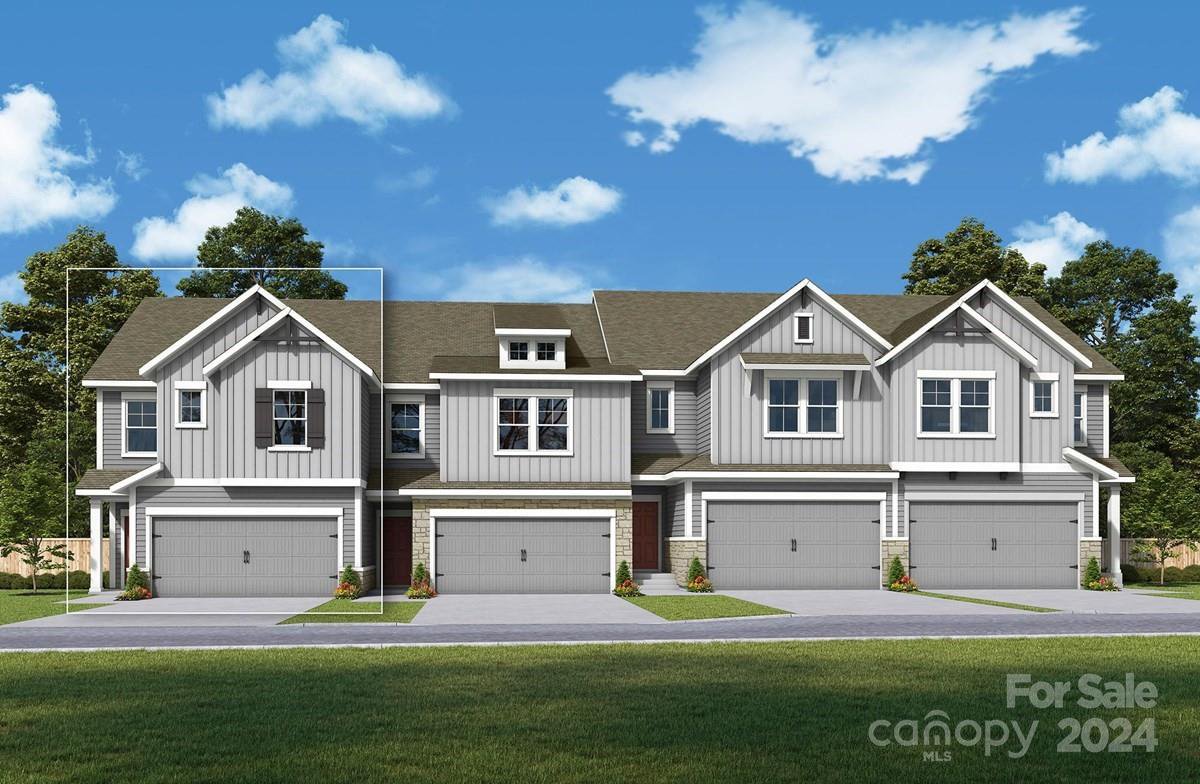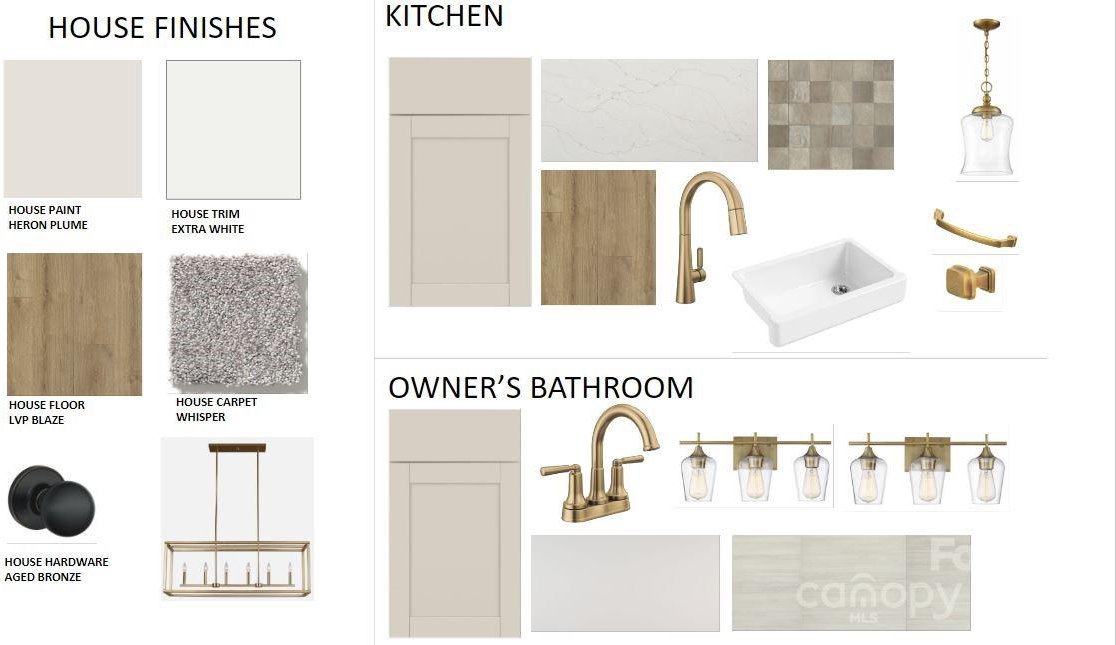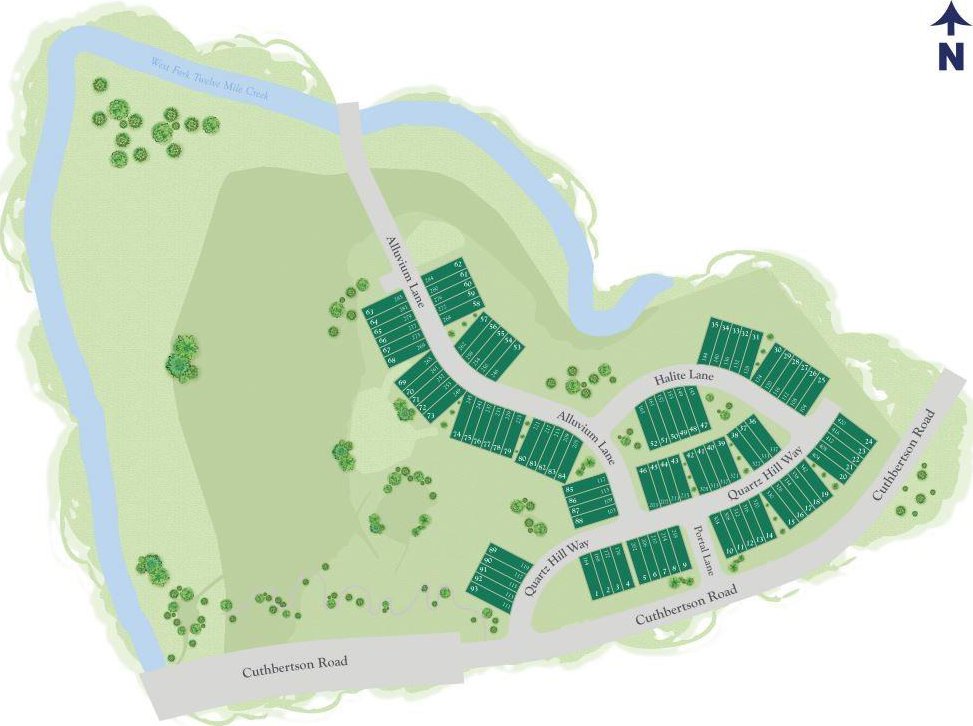304 Quartz Hill Way, Waxhaw, NC 28173
- $464,902
- 3
- BD
- 3
- BA
- 2,013
- SqFt
Listing courtesy of David Weekley Homes
- List Price
- $464,902
- MLS#
- 4113942
- Status
- PENDING
- Days on Market
- 81
- Property Type
- Residential
- Year Built
- 2024
- Price Change
- ▲ $3,000 1712711563
- Bedrooms
- 3
- Bathrooms
- 3
- Full Baths
- 2
- Half Baths
- 1
- Lot Size
- 3,179
- Lot Size Area
- 0.073
- Living Area
- 2,013
- Sq Ft Total
- 2013
- County
- Union
- Subdivision
- Westview Towns
- Building Name
- Westview Towns
- Special Conditions
- None
Property Description
Gorgeous end unit in the new, desirable Westview Towns Community, in historic Waxhaw, NC. Located minutes from shopping, dining, and more, Westview is a beautiful townhome community surrounded by protected natural areas with a walking trail and sitting area. The end unit home features a 2 car garage, covered rear porch, and generous open floor plan. The kitchen boasts Glacier Grey cabinets, Calacatta Prado quartz countertops, stainless appliances and a large island for cooking and entertaining. The first floor has lovely laminate floors leading to coordinating hardwood stairs that go to the second-floor retreat/bonus room and 3 fabulous bedrooms. This is the home for you!
Additional Information
- Hoa Fee
- $253
- Hoa Fee Paid
- Monthly
- Interior Features
- Kitchen Island, Open Floorplan, Pantry
- Floor Coverings
- Carpet, Tile, Vinyl
- Equipment
- Dishwasher, Electric Range, Microwave
- Foundation
- Slab
- Main Level Rooms
- Family Room
- Laundry Location
- Laundry Room, Upper Level
- Heating
- Central, Heat Pump
- Water
- County Water
- Sewer
- County Sewer
- Exterior Features
- Lawn Maintenance
- Exterior Construction
- Hardboard Siding, Stone Veneer
- Roof
- Shingle
- Parking
- Attached Garage, Garage Faces Front
- Driveway
- Concrete, Paved
- Lot Description
- End Unit
- Elementary School
- Waxhaw
- Middle School
- Parkwood
- High School
- Parkwood
- New Construction
- Yes
- Builder Name
- David Weekley Homes
- Total Property HLA
- 2013
Mortgage Calculator
 “ Based on information submitted to the MLS GRID as of . All data is obtained from various sources and may not have been verified by broker or MLS GRID. Supplied Open House Information is subject to change without notice. All information should be independently reviewed and verified for accuracy. Some IDX listings have been excluded from this website. Properties may or may not be listed by the office/agent presenting the information © 2024 Canopy MLS as distributed by MLS GRID”
“ Based on information submitted to the MLS GRID as of . All data is obtained from various sources and may not have been verified by broker or MLS GRID. Supplied Open House Information is subject to change without notice. All information should be independently reviewed and verified for accuracy. Some IDX listings have been excluded from this website. Properties may or may not be listed by the office/agent presenting the information © 2024 Canopy MLS as distributed by MLS GRID”

Last Updated:



