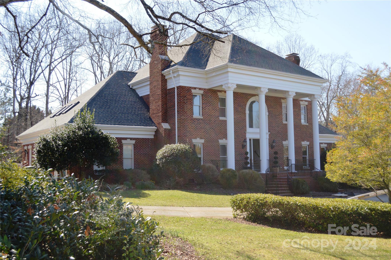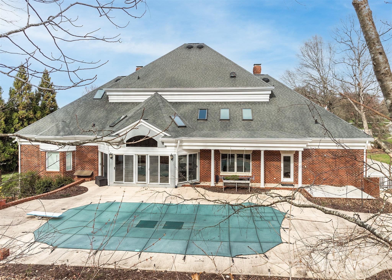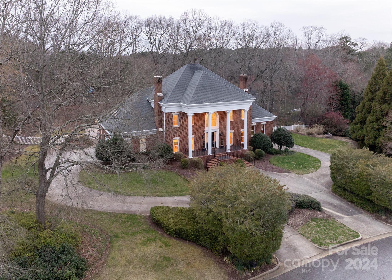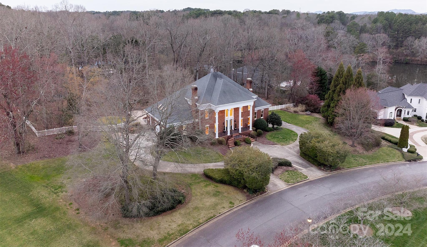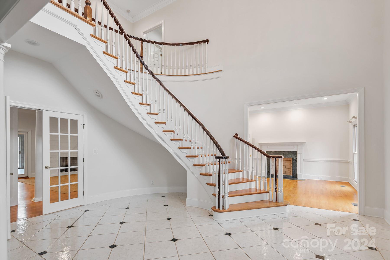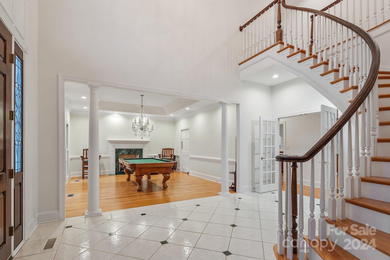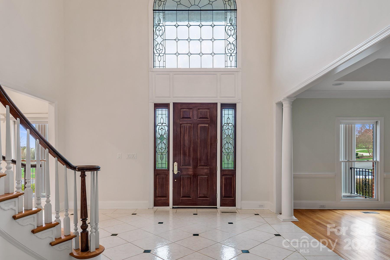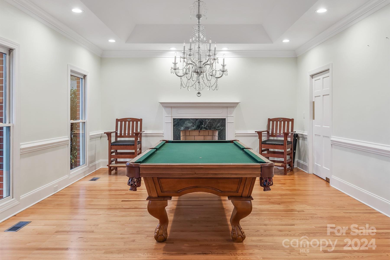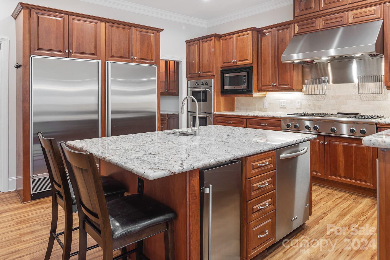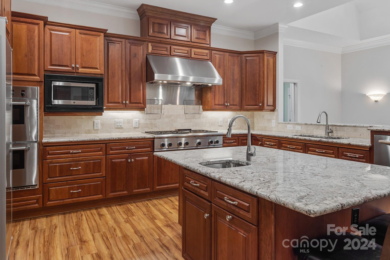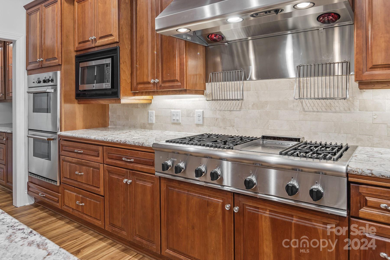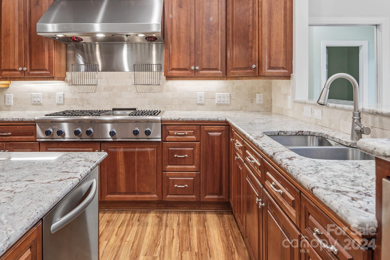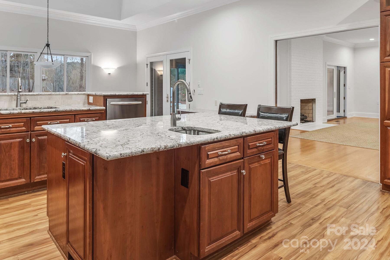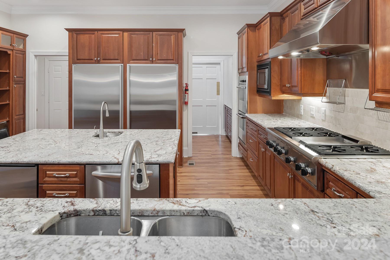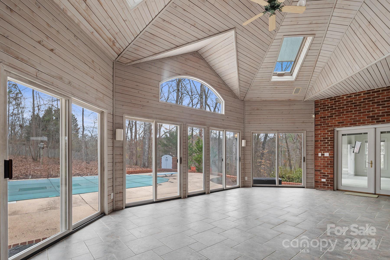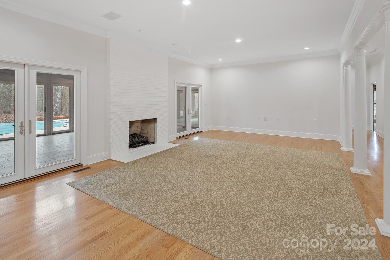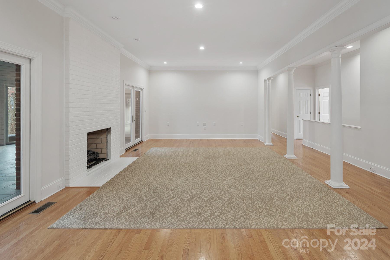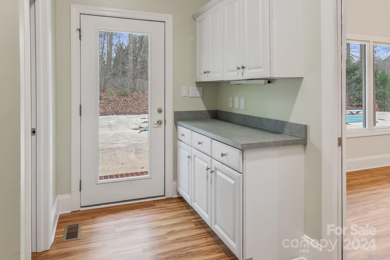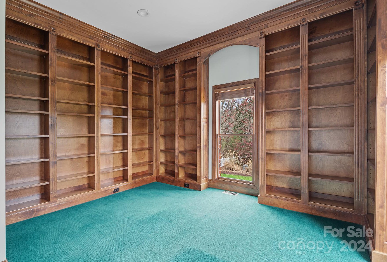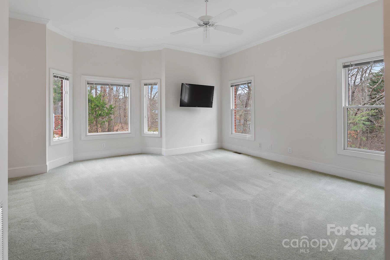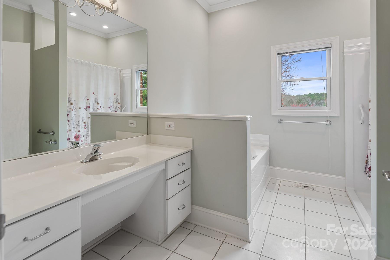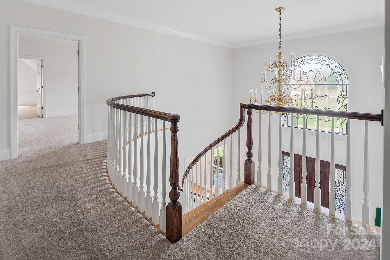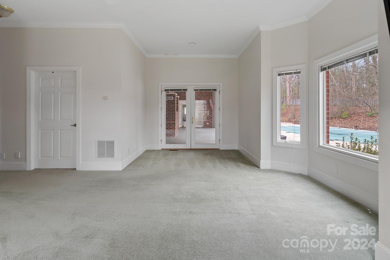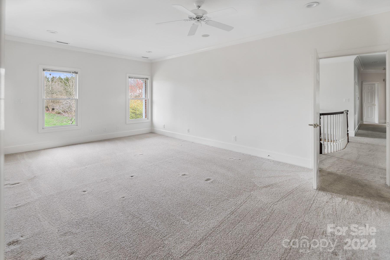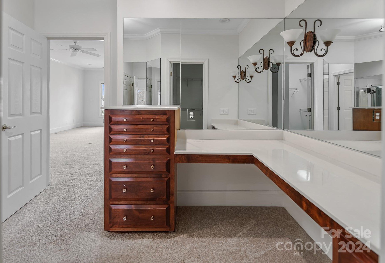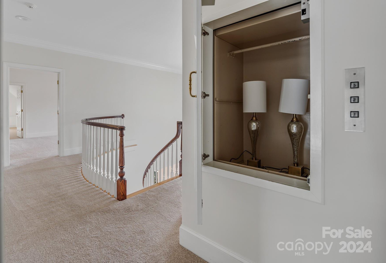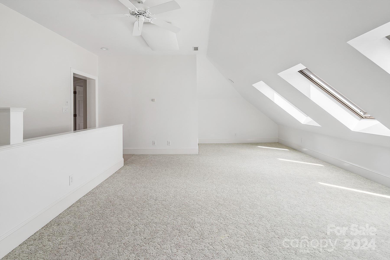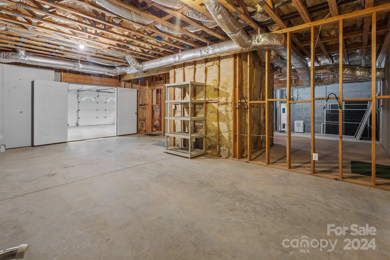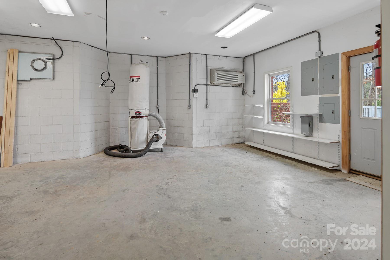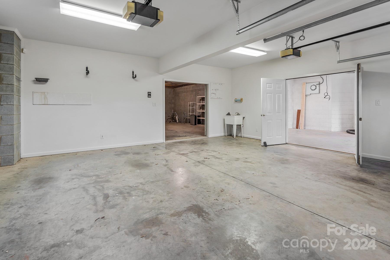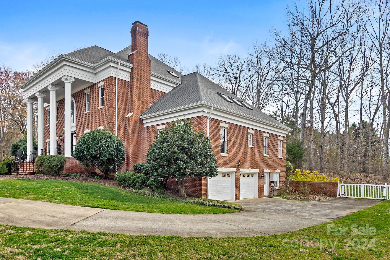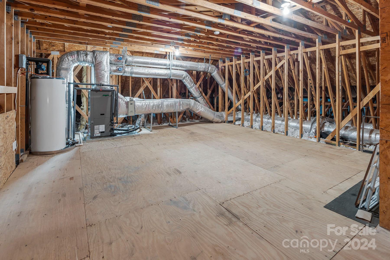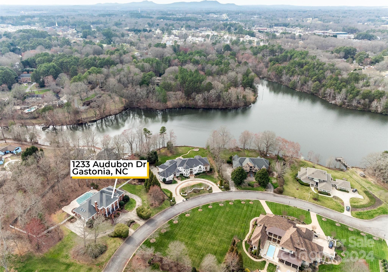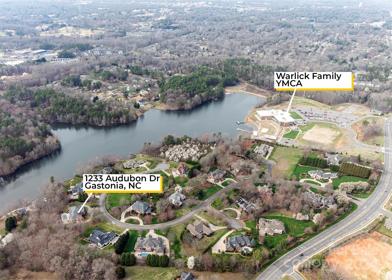1233 Audubon Drive, Gastonia, NC 28054
- $1,200,000
- 4
- BD
- 6
- BA
- 5,865
- SqFt
Listing courtesy of Boston MacLeod Realty
- List Price
- $1,200,000
- MLS#
- 4114010
- Status
- ACTIVE UNDER CONTRACT
- Days on Market
- 73
- Property Type
- Residential
- Architectural Style
- Colonial
- Year Built
- 1998
- Bedrooms
- 4
- Bathrooms
- 6
- Full Baths
- 4
- Half Baths
- 2
- Lot Size
- 61,419
- Lot Size Area
- 1.4100000000000001
- Living Area
- 5,865
- Sq Ft Total
- 5865
- County
- Gaston
- Subdivision
- Lake Forest
- Special Conditions
- None
- Waterfront Features
- Boat Slip Community, Paddlesport Launch Site, Pier
Property Description
This Custom Built Home by McSpadden has a multitude of stunning features all located in Gastonia's premiere neighborhood! You are greeted by a lovely foyer that has a winding staircase reminiscent of an earlier time in early American & European culture, a sight to behold. Dining room is to the left, living room to the right. A spacious home with twin primary suites, one on the main & one upstairs. Gourmet kitchen has lots of high-end features with a 6-burner Thermador Professional Gas Grill & griddle, warming lamps, double ovens, 2 KitchenAid dishwashers & Electrolux chest. Breakfast area with easy access to the Sunroom & the family room. The gourmet kitchen also has a separate Sub-Zero and fridge. Just down the hall on the main floor is an executive office with library. A goods elevator for sending items to all 3 floors (attic has huge storage). Twin Studios upstairs along with 2 bedrooms, a primary suite. Relax in your pool and entertain on the deck. A must-see!
Additional Information
- Hoa Fee
- $950
- Hoa Fee Paid
- Annually
- Community Features
- Recreation Area
- Fireplace
- Yes
- Interior Features
- Attic Walk In, Breakfast Bar, Built-in Features, Cable Prewire, Central Vacuum, Entrance Foyer, Garden Tub, Kitchen Island, Pantry, Tray Ceiling(s), Vaulted Ceiling(s), Walk-In Closet(s), Walk-In Pantry
- Floor Coverings
- Carpet, Tile, Marble, Wood
- Equipment
- Convection Oven, Dishwasher, Disposal, Double Oven, Exhaust Fan, Exhaust Hood, Freezer, Gas Cooktop, Gas Water Heater, Microwave, Plumbed For Ice Maker, Refrigerator, Washer/Dryer
- Foundation
- Basement
- Main Level Rooms
- Living Room
- Laundry Location
- Laundry Chute, Laundry Room, Main Level
- Heating
- Geothermal, Heat Pump
- Water
- City
- Sewer
- Public Sewer
- Exterior Features
- In-Ground Irrigation, In Ground Pool
- Exterior Construction
- Brick Full
- Roof
- Shingle
- Parking
- Circular Driveway, Driveway, Attached Garage, Garage Faces Side, Parking Space(s)
- Driveway
- Concrete, Paved
- Lot Description
- Cul-De-Sac, Wooded
- Elementary School
- Robinson
- Middle School
- Unspecified
- High School
- Ashbrook
- Zoning
- R1H
- Builder Name
- McSpadden Custom Homes
- Total Property HLA
- 5865
Mortgage Calculator
 “ Based on information submitted to the MLS GRID as of . All data is obtained from various sources and may not have been verified by broker or MLS GRID. Supplied Open House Information is subject to change without notice. All information should be independently reviewed and verified for accuracy. Some IDX listings have been excluded from this website. Properties may or may not be listed by the office/agent presenting the information © 2024 Canopy MLS as distributed by MLS GRID”
“ Based on information submitted to the MLS GRID as of . All data is obtained from various sources and may not have been verified by broker or MLS GRID. Supplied Open House Information is subject to change without notice. All information should be independently reviewed and verified for accuracy. Some IDX listings have been excluded from this website. Properties may or may not be listed by the office/agent presenting the information © 2024 Canopy MLS as distributed by MLS GRID”

Last Updated:
