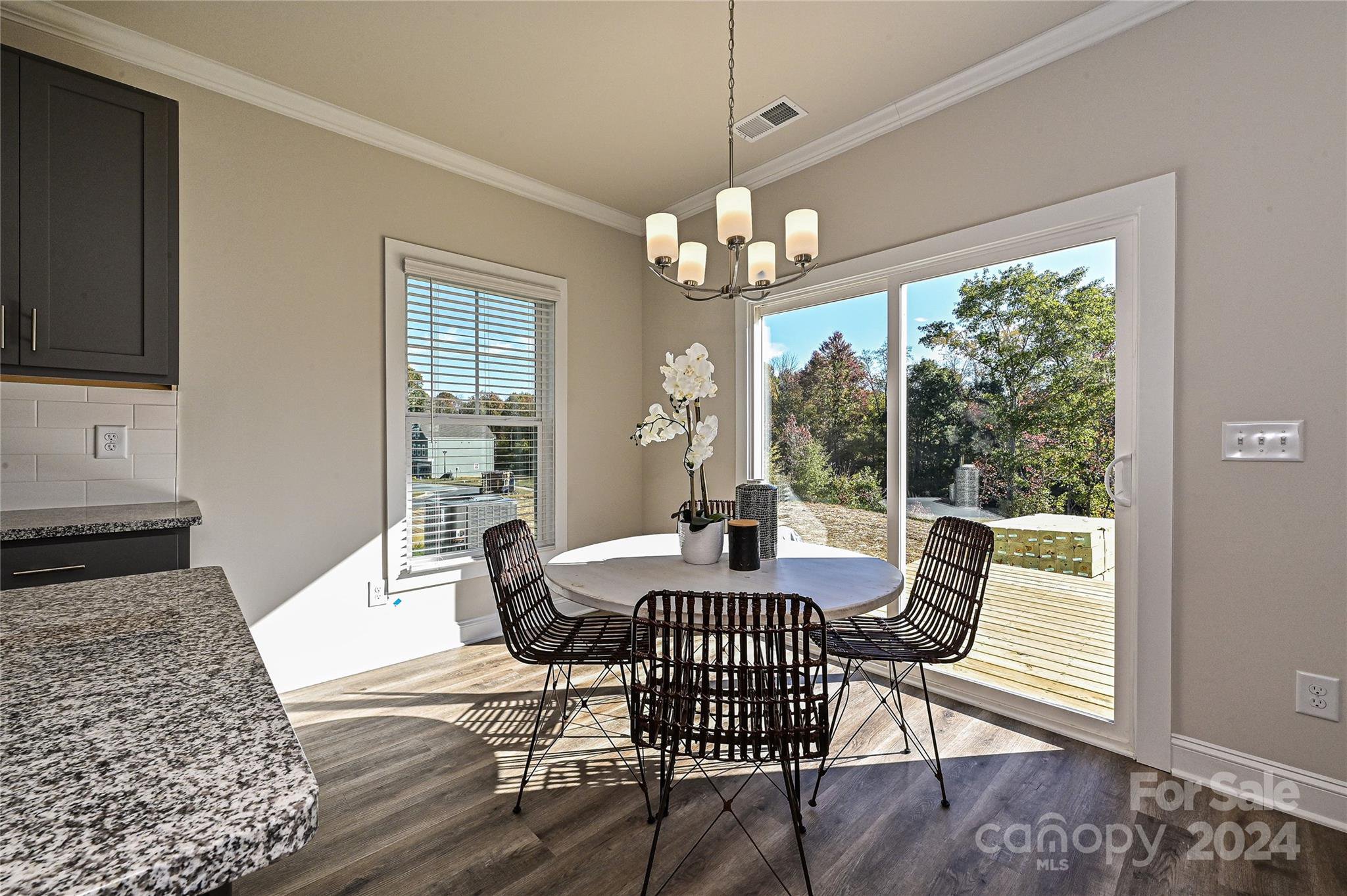503 Kingsway Circle, Charlotte, NC 28214
- $355,000
- 3
- BD
- 3
- BA
- 1,704
- SqFt
Listing courtesy of Helen Adams Realty
- List Price
- $355,000
- MLS#
- 4114015
- Status
- ACTIVE
- Days on Market
- 81
- Property Type
- Residential
- Architectural Style
- Cottage
- Year Built
- 2024
- Bedrooms
- 3
- Bathrooms
- 3
- Full Baths
- 2
- Half Baths
- 1
- Lot Size
- 3,005
- Lot Size Area
- 0.069
- Living Area
- 1,704
- Sq Ft Total
- 1704
- County
- Mecklenburg
- Subdivision
- Aveline at Coulwood
- Special Conditions
- None
Property Description
Conveniently located in Northwest Charlotte, this newly constructed community sits adjacent to the rolling Coulwood neighborhood. This home features an open floor plan, painted maple cabinetry, granite counters, kitchen island, tile backsplash, GE stainless steel appliances, large master suite with extra-long double vanity and walk in-closet, blinds package, attached 1-car garage, durable fiber cement siding and wooden deck! This peaceful neighborhood also offers easy access to area attractions and amenities. Located just inside of the I-85 loop, Aveline at Coulwood is a 20 minute drive from Charlotte Center City and a 10 minute drive from the U.S. National Whitewater Center. Residents can also enjoy the shops and restaurants of Riverbend Village, just 5 minutes away, and downtown Mount Holly and Belmont. Make Aveline at Coulwood your home!
Additional Information
- Hoa Fee
- $289
- Hoa Fee Paid
- Quarterly
- Interior Features
- Attic Stairs Pulldown
- Floor Coverings
- Carpet, Tile, Vinyl
- Equipment
- Dishwasher, Disposal, Microwave
- Foundation
- Slab
- Main Level Rooms
- Kitchen
- Laundry Location
- Electric Dryer Hookup, Upper Level
- Heating
- Electric
- Water
- City
- Sewer
- Public Sewer
- Exterior Construction
- Fiber Cement
- Parking
- Attached Garage
- Driveway
- Concrete, Paved
- Elementary School
- Paw Creek
- Middle School
- Coulwood
- High School
- West Mecklenburg
- New Construction
- Yes
- Builder Name
- JCB Urban
- Total Property HLA
- 1704
Mortgage Calculator
 “ Based on information submitted to the MLS GRID as of . All data is obtained from various sources and may not have been verified by broker or MLS GRID. Supplied Open House Information is subject to change without notice. All information should be independently reviewed and verified for accuracy. Some IDX listings have been excluded from this website. Properties may or may not be listed by the office/agent presenting the information © 2024 Canopy MLS as distributed by MLS GRID”
“ Based on information submitted to the MLS GRID as of . All data is obtained from various sources and may not have been verified by broker or MLS GRID. Supplied Open House Information is subject to change without notice. All information should be independently reviewed and verified for accuracy. Some IDX listings have been excluded from this website. Properties may or may not be listed by the office/agent presenting the information © 2024 Canopy MLS as distributed by MLS GRID”

Last Updated:









