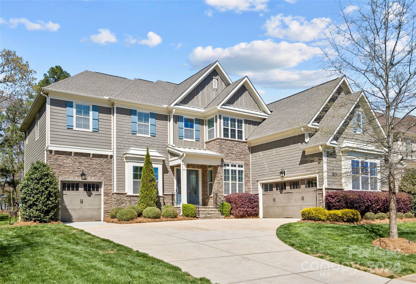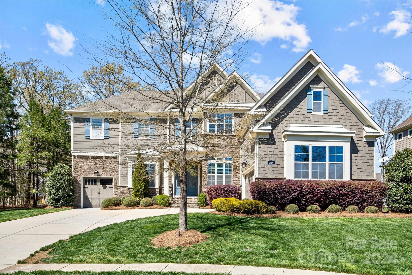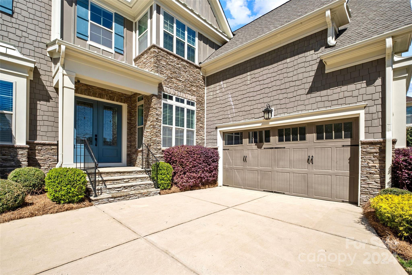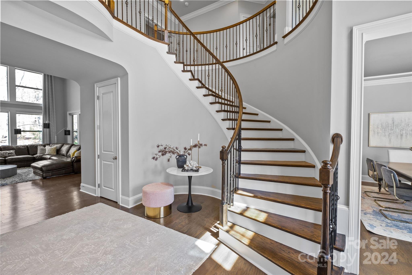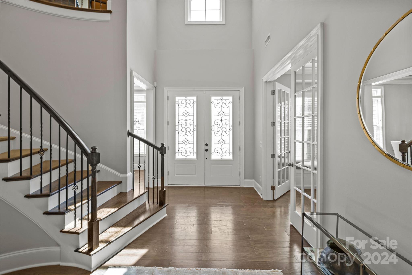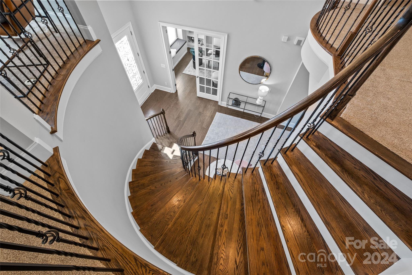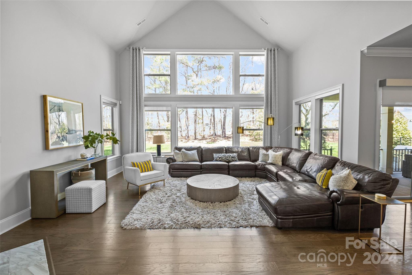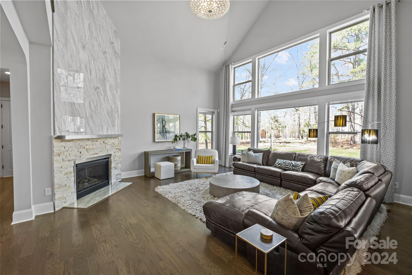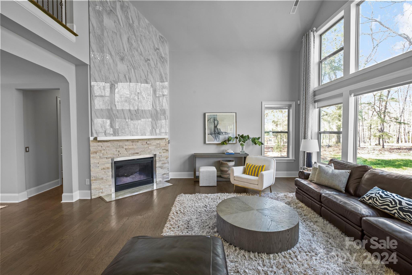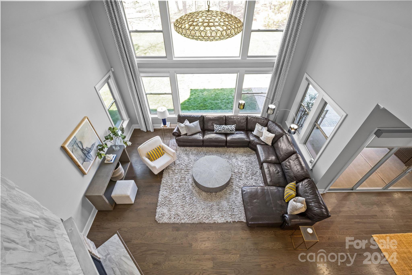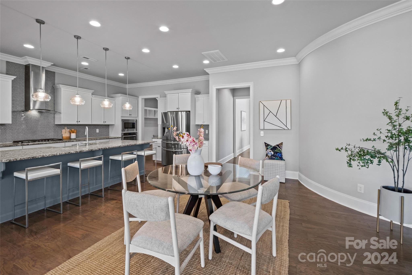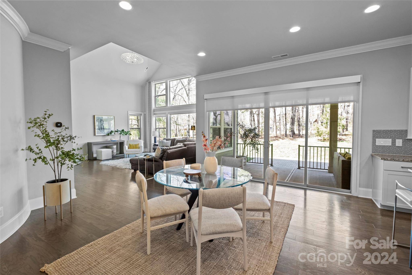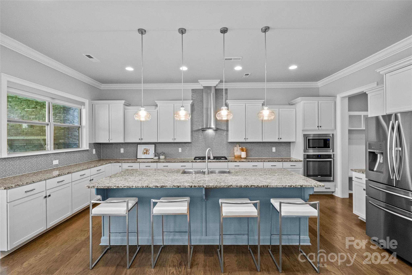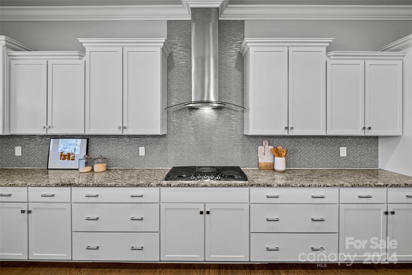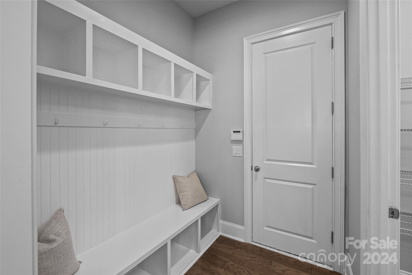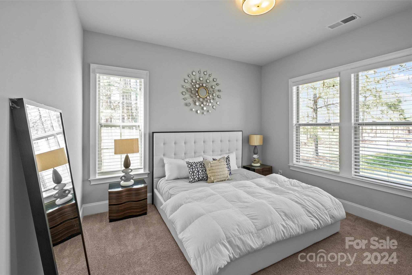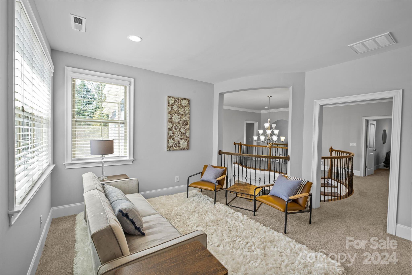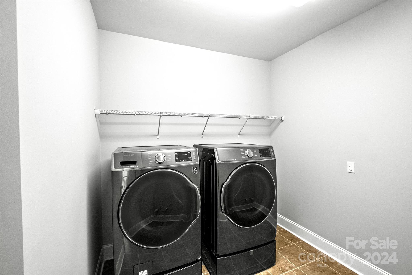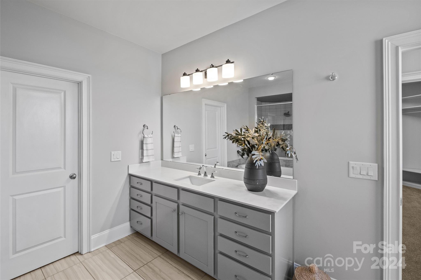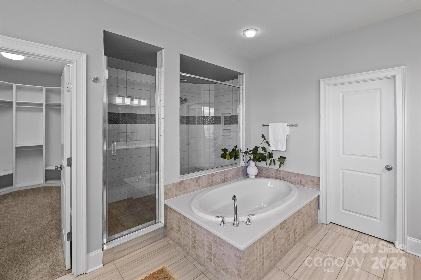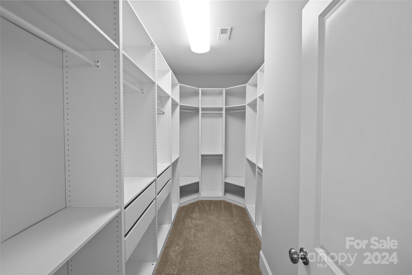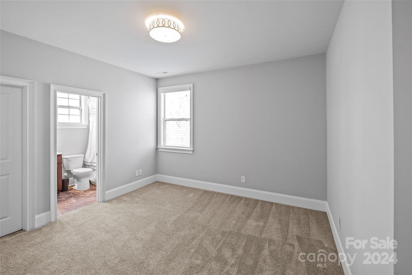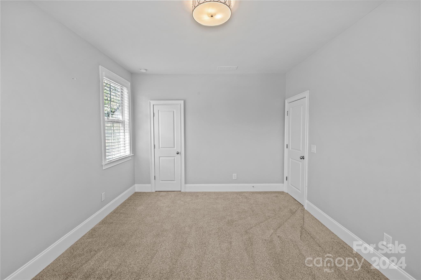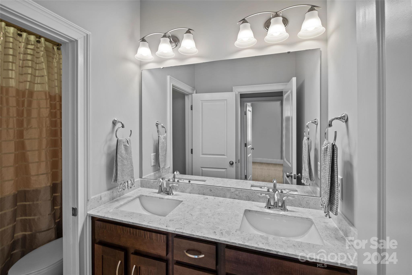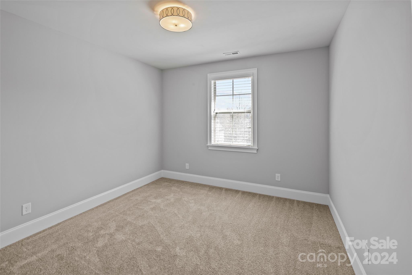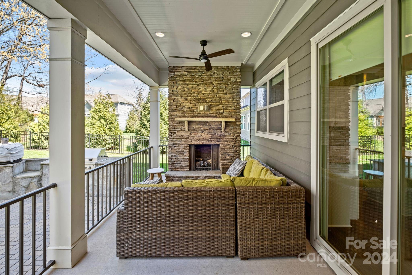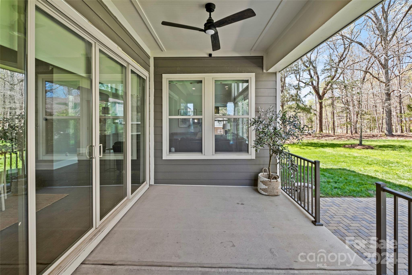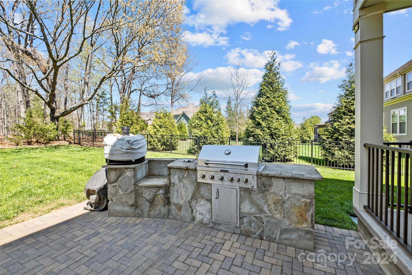208 Camellia Hills Court, Matthews, NC 28104
- $1,275,000
- 5
- BD
- 5
- BA
- 4,314
- SqFt
Listing courtesy of Savvy + Co Real Estate
- List Price
- $1,275,000
- MLS#
- 4114262
- Status
- ACTIVE UNDER CONTRACT
- Days on Market
- 44
- Property Type
- Residential
- Architectural Style
- Traditional
- Year Built
- 2015
- Bedrooms
- 5
- Bathrooms
- 5
- Full Baths
- 4
- Half Baths
- 1
- Lot Size
- 14,766
- Lot Size Area
- 0.339
- Living Area
- 4,314
- Sq Ft Total
- 4314
- County
- Union
- Subdivision
- Vintage Creek
- Special Conditions
- None
- Dom
- Yes
Property Description
Welcome to your dream home in Vintage Creek subdivision! This 5-bed, 4.5-bath masterpiece boasts 4,160sf on a .34-acre cul-de-sac lot. Built in 2015, this home features stack stone, shake, and board and batten details. Enjoy a 3-car garage, wide plank wood floors, and a 2-story foyer with Juliet balcony & dramatic curved staircase. The main level includes a Study with coffer ceiling & built-ins, formal Dining Room w/try ceiling, two story vaulted Great Room offers gas fireplace. The chef's Kitchen features SS appliances and farmhouse sink, granite counters, and a Butler's Pantry. The Primary Bedroom Suite offers tray ceiling, two walk-in closets, and a luxury bath. Upstairs, find a loft-style Media Room and three additional Bedrooms. Outdoor amenities include: full irrigation in front & back yard, outdoor kitchen with paved patio & gas line to grill, and covered back patio with gas fireplace and ceiling fans. Enjoy the flat grassy back yard with wooded views. Top-rated schools nearby!
Additional Information
- Hoa Fee
- $247
- Hoa Fee Paid
- Quarterly
- Fireplace
- Yes
- Interior Features
- Attic Stairs Pulldown, Attic Walk In, Built-in Features, Drop Zone, Entrance Foyer, Kitchen Island, Open Floorplan, Tray Ceiling(s), Vaulted Ceiling(s), Walk-In Closet(s), Walk-In Pantry
- Floor Coverings
- Carpet, Tile, Wood
- Equipment
- Bar Fridge, Disposal, Electric Oven, ENERGY STAR Qualified Dishwasher, Exhaust Hood, Gas Cooktop, Microwave, Refrigerator, Self Cleaning Oven, Wall Oven, Washer/Dryer
- Foundation
- Crawl Space
- Main Level Rooms
- Bedroom(s)
- Laundry Location
- Laundry Room, Upper Level
- Heating
- Forced Air, Natural Gas, Zoned
- Water
- City
- Sewer
- Public Sewer
- Exterior Features
- Gas Grill, In-Ground Irrigation, Outdoor Kitchen
- Exterior Construction
- Fiber Cement, Stone
- Roof
- Shingle, Metal
- Parking
- Attached Garage, Garage Door Opener, Keypad Entry, Other - See Remarks
- Driveway
- Concrete, Paved
- Lot Description
- Cul-De-Sac, Wooded, Wooded
- Elementary School
- Antioch
- Middle School
- Weddington
- High School
- Weddington
- Zoning
- AM5
- Builder Name
- CalAtlantic Homes
- Total Property HLA
- 4314
Mortgage Calculator
 “ Based on information submitted to the MLS GRID as of . All data is obtained from various sources and may not have been verified by broker or MLS GRID. Supplied Open House Information is subject to change without notice. All information should be independently reviewed and verified for accuracy. Some IDX listings have been excluded from this website. Properties may or may not be listed by the office/agent presenting the information © 2024 Canopy MLS as distributed by MLS GRID”
“ Based on information submitted to the MLS GRID as of . All data is obtained from various sources and may not have been verified by broker or MLS GRID. Supplied Open House Information is subject to change without notice. All information should be independently reviewed and verified for accuracy. Some IDX listings have been excluded from this website. Properties may or may not be listed by the office/agent presenting the information © 2024 Canopy MLS as distributed by MLS GRID”

Last Updated:

