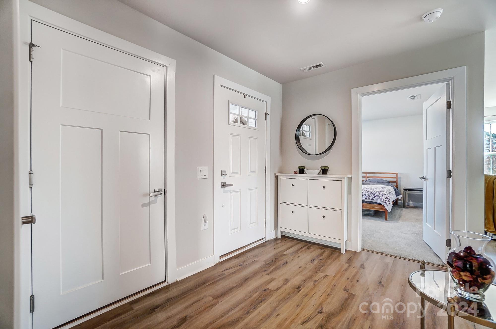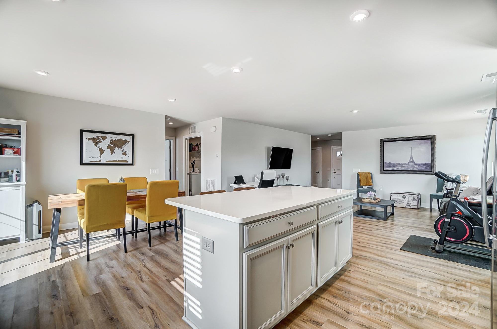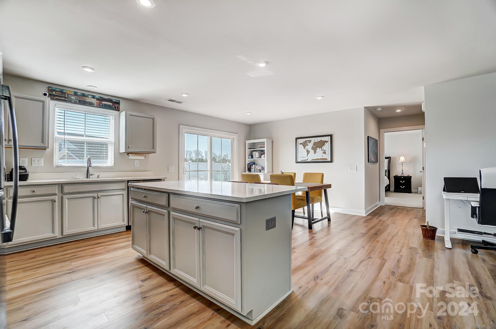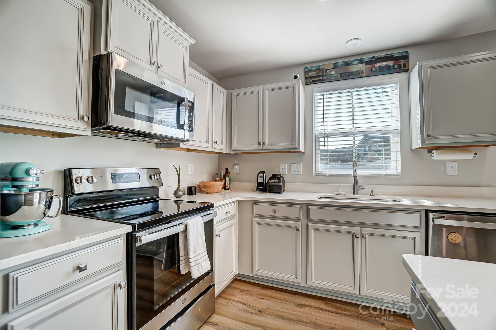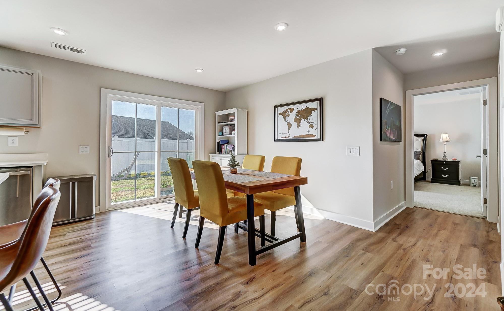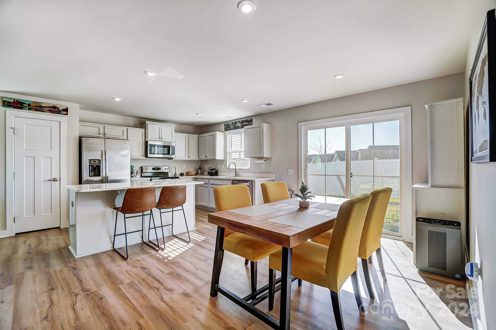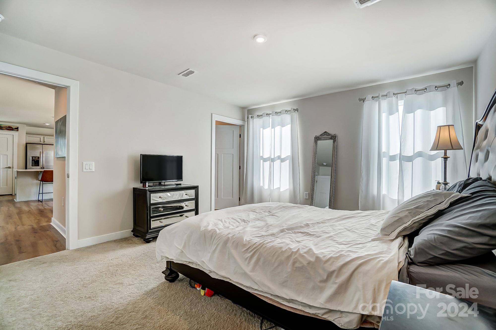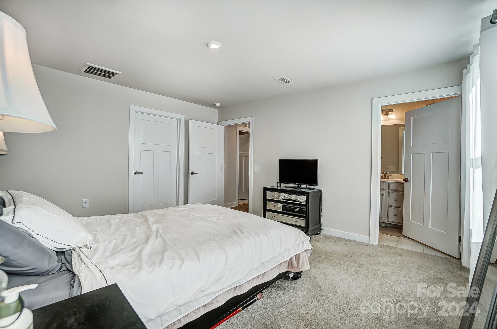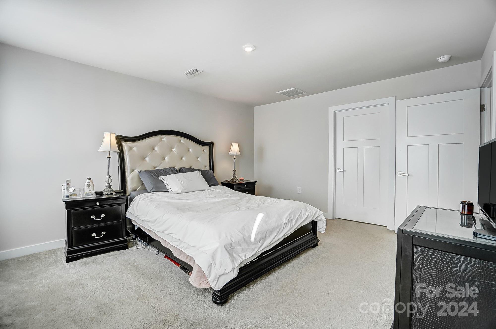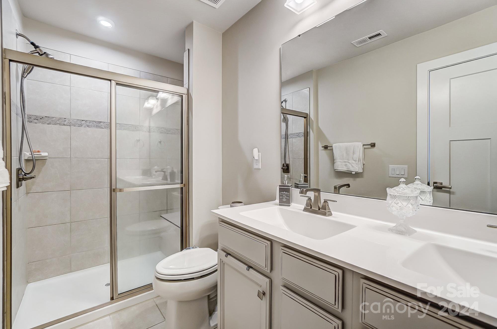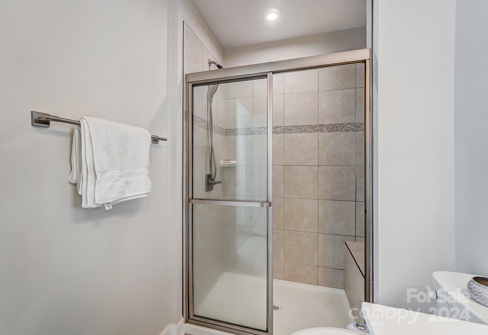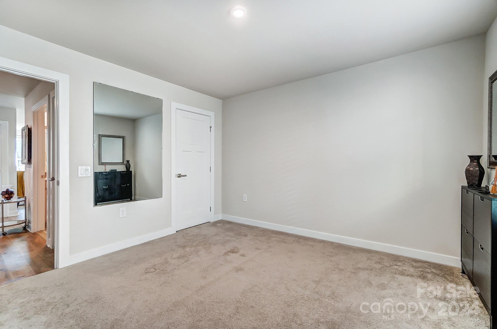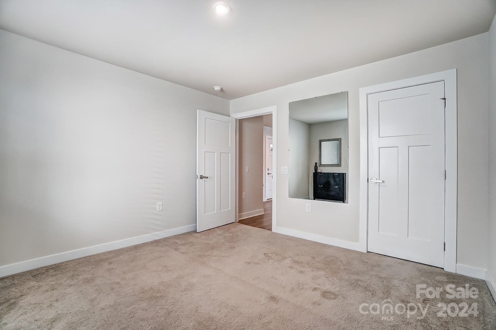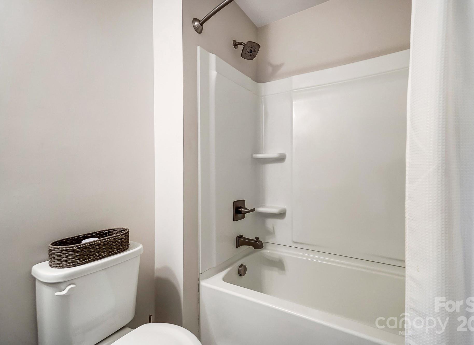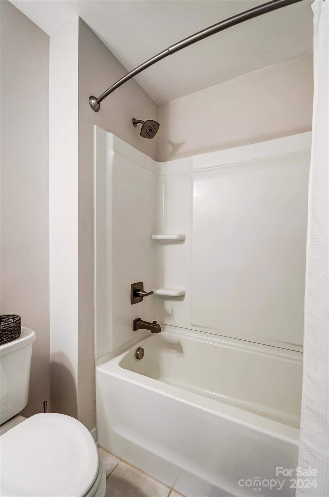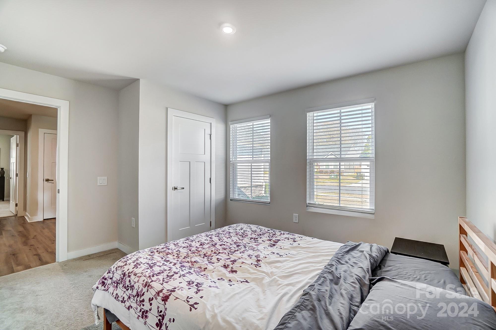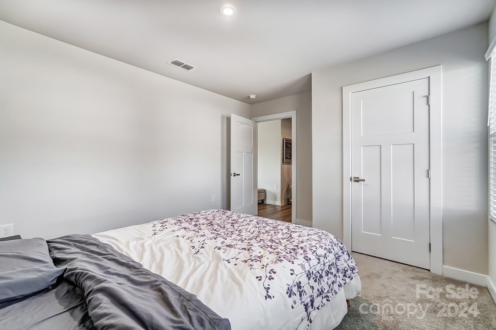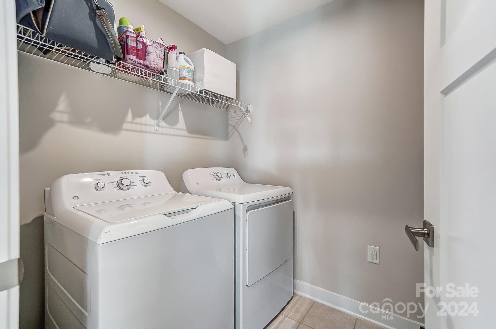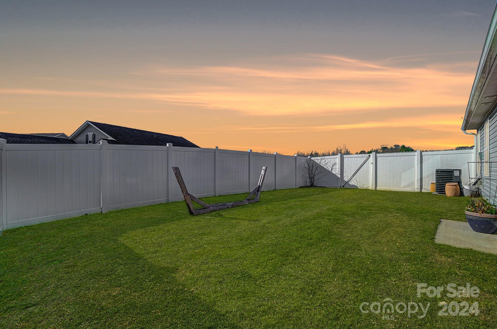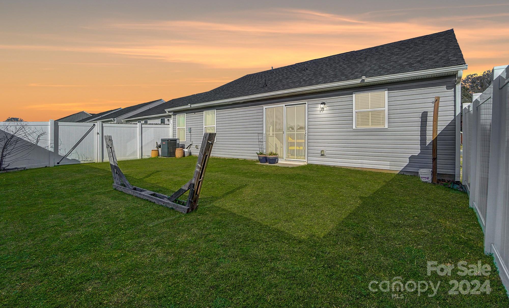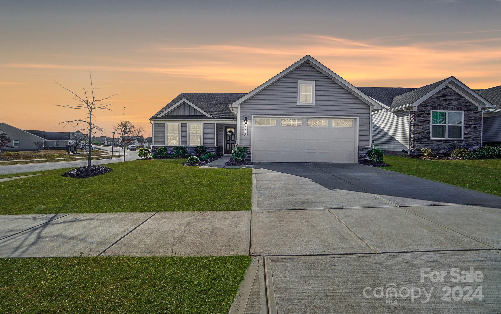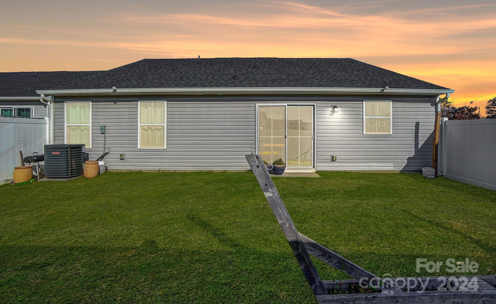4136 Mackinnon Drive, Charlotte, NC 2814
- $378,000
- 3
- BD
- 2
- BA
- 1,527
- SqFt
Listing courtesy of EXP Realty LLC Ballantyne
Sold listing courtesy of Stephen Cooley Real Estate
- Sold Price
- $378,000
- List Price
- $375,000
- MLS#
- 4114281
- Status
- CLOSED
- Days on Market
- 44
- Property Type
- Residential
- Architectural Style
- Ranch
- Year Built
- 2020
- Closing Date
- May 15, 2024
- Bedrooms
- 3
- Bathrooms
- 2
- Full Baths
- 2
- Lot Size
- 6,969
- Lot Size Area
- 0.16
- Living Area
- 1,527
- Sq Ft Total
- 1527
- County
- Mecklenburg
- Subdivision
- Bellastead
- Special Conditions
- None
- Waterfront Features
- None
Property Description
This quiet neighborhood is nestled in the heart of everything! Just minutes from 485 and 85, less than 10 minutes to the US National Whitewater Center, and 10 minutes to the CLT Airport and Charlotte Premium Outlets, there truly is something for everyone close by! This home greets you with lots of natural light and a spacious, open layout, perfect for entertaining, while the bedrooms are situated privately off the main areas. The primary suite features a large walk in closet, a dual vanity and luxurious tiled shower. The kitchen offers an open concept that is great when you have guests and the island features a breakfast bar, perfect for those quick meals or visiting with your guests while in the kitchen. The backyard is fully fenced and private and the HOA maintains the lawn. This home was built in 2020 and still looks brand new. All appliances in the home convey, including washer and dryer with acceptable offer. Don't miss the opportunity to make this stunning home yours!
Additional Information
- Hoa Fee
- $134
- Hoa Fee Paid
- Monthly
- Community Features
- Sidewalks, Street Lights
- Interior Features
- Attic Other, Breakfast Bar, Cable Prewire, Entrance Foyer, Kitchen Island, Open Floorplan, Pantry, Walk-In Closet(s)
- Floor Coverings
- Carpet, Vinyl
- Equipment
- Dishwasher, Disposal, Electric Cooktop, Electric Oven, Electric Water Heater, Microwave, Refrigerator
- Foundation
- Slab
- Main Level Rooms
- Primary Bedroom
- Laundry Location
- Electric Dryer Hookup, Laundry Room, Main Level
- Heating
- Central, Electric
- Water
- City
- Sewer
- Public Sewer
- Exterior Features
- Lawn Maintenance
- Exterior Construction
- Stone Veneer, Vinyl
- Roof
- Shingle
- Parking
- Driveway, Attached Garage, Garage Door Opener, Garage Faces Front
- Driveway
- Concrete, Paved
- Lot Description
- Corner Lot, Private
- Elementary School
- Whitewater Academy
- Middle School
- Whitewater
- High School
- West Charlotte
- Builder Name
- Ryan Homes
- Total Property HLA
- 1527
- Master on Main Level
- Yes
Mortgage Calculator
 “ Based on information submitted to the MLS GRID as of . All data is obtained from various sources and may not have been verified by broker or MLS GRID. Supplied Open House Information is subject to change without notice. All information should be independently reviewed and verified for accuracy. Some IDX listings have been excluded from this website. Properties may or may not be listed by the office/agent presenting the information © 2024 Canopy MLS as distributed by MLS GRID”
“ Based on information submitted to the MLS GRID as of . All data is obtained from various sources and may not have been verified by broker or MLS GRID. Supplied Open House Information is subject to change without notice. All information should be independently reviewed and verified for accuracy. Some IDX listings have been excluded from this website. Properties may or may not be listed by the office/agent presenting the information © 2024 Canopy MLS as distributed by MLS GRID”

Last Updated:

