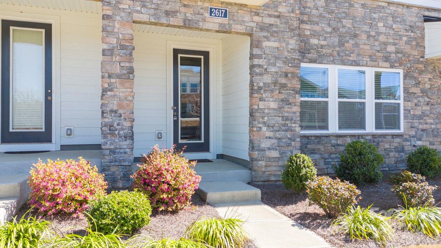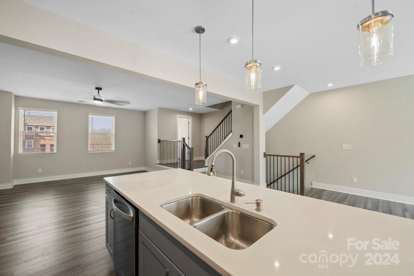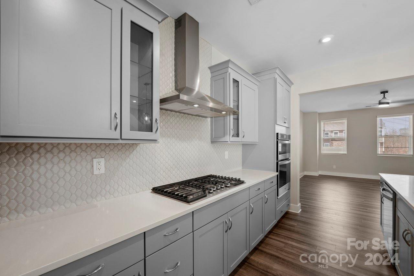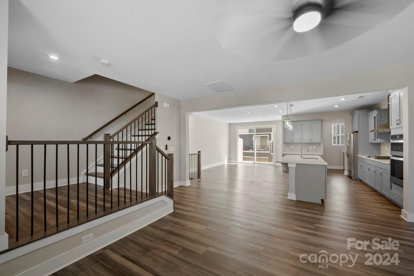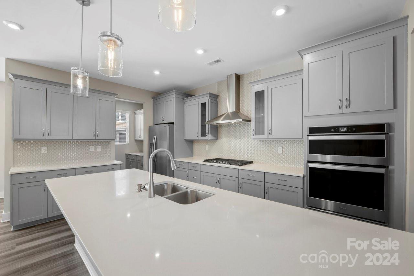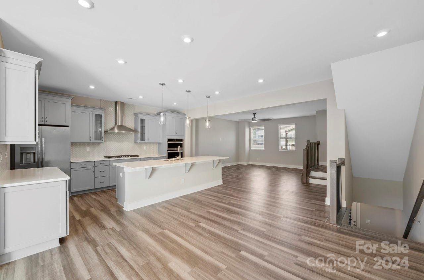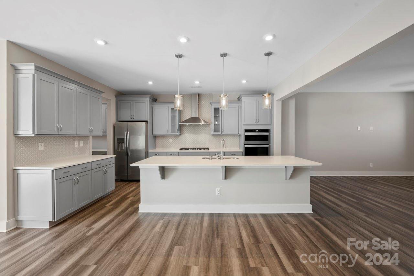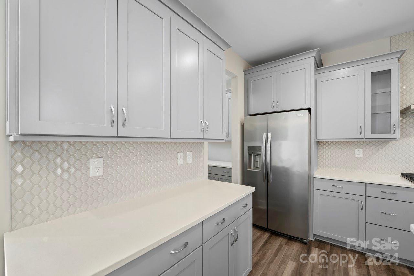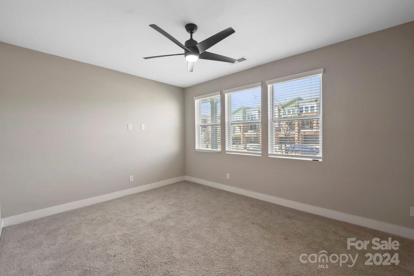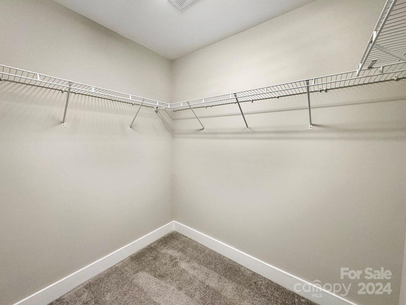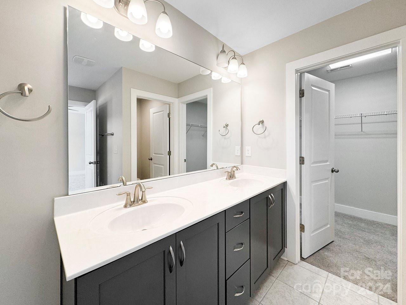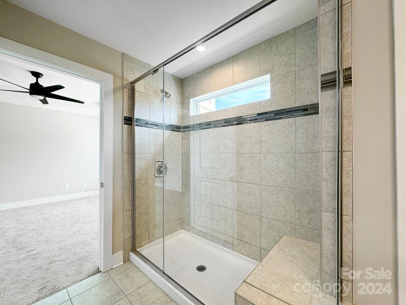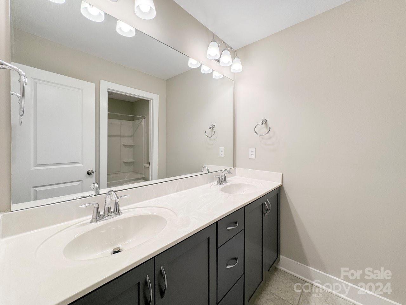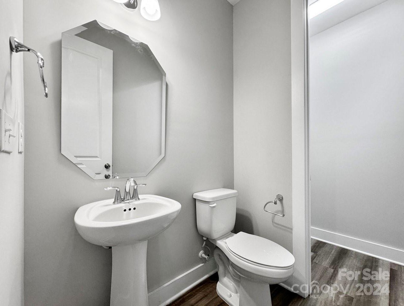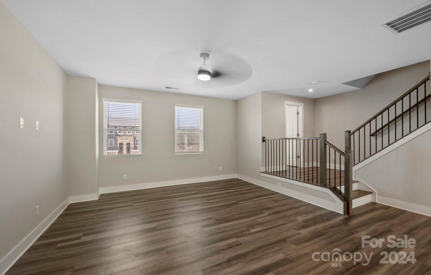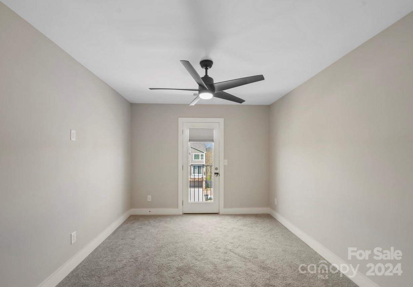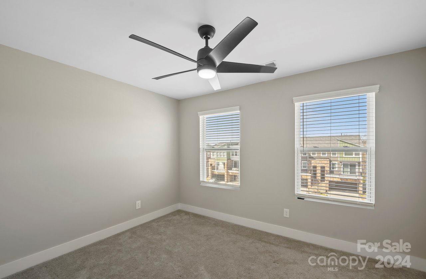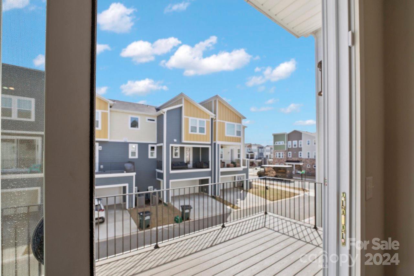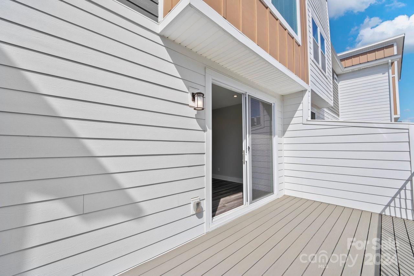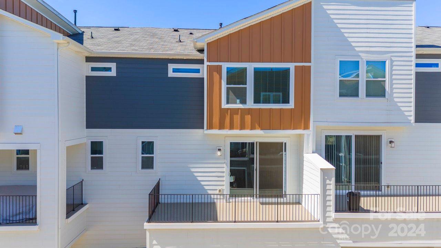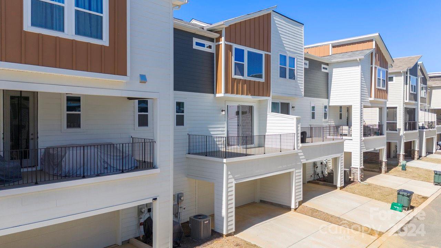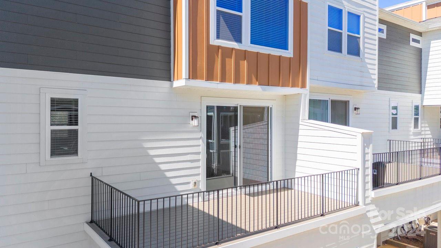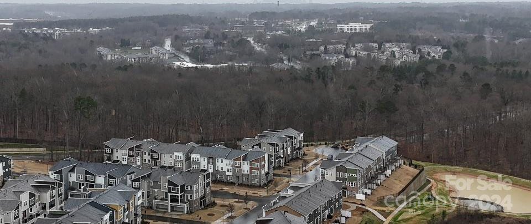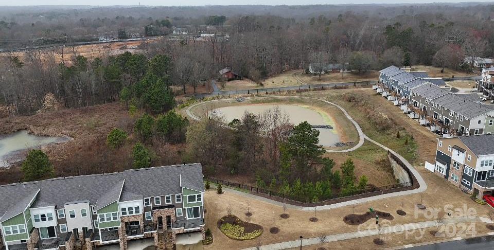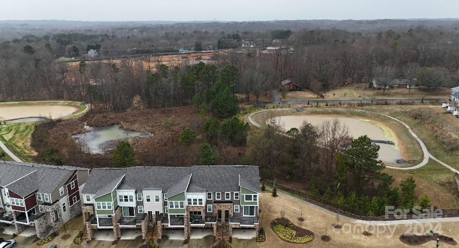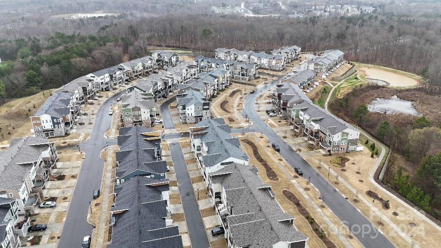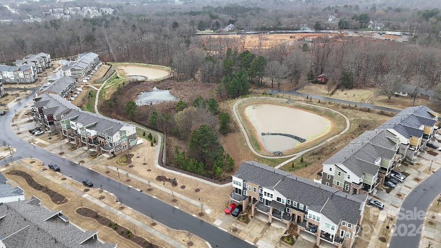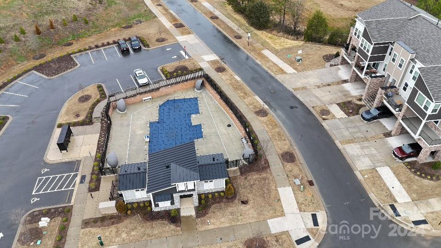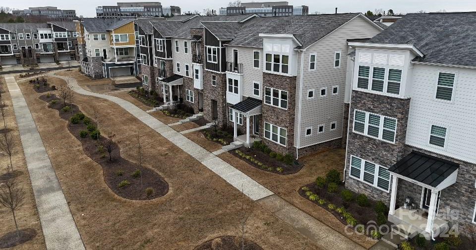2617 Ensemble Court, Charlotte, NC 28262
- $479,000
- 3
- BD
- 4
- BA
- 2,305
- SqFt
Listing courtesy of Lifestyle International Realty
- List Price
- $479,000
- MLS#
- 4114321
- Status
- ACTIVE
- Days on Market
- 68
- Property Type
- Residential
- Year Built
- 2021
- Price Change
- ▼ $31,000 1713212431
- Bedrooms
- 3
- Bathrooms
- 4
- Full Baths
- 2
- Half Baths
- 2
- Lot Size
- 4,356
- Lot Size Area
- 0.1
- Living Area
- 2,305
- Sq Ft Total
- 2305
- County
- Mecklenburg
- Subdivision
- Aria at the Park
- Special Conditions
- None
Property Description
MINUTES FROM UPTOWN, Welcome to urban living at its finest in this charming, LIKE NEW 3-story townhome nestled in the heart of Charlotte. BUILT IN 2021, Your new home features 3 bedrooms, 4 bathrooms a FLEX ROOM on the main level offering both style and functionality. Your flex room on the main level can double as an office or game room. The kitchen is amazing and features modern stainless steel appliances, granite countertops, and plenty of cabinet space as well as a butlers pantry making it a perfect space for culinary enthusiasts and entertainers alike. Upstairs, you'll find a spacious primary suite complete with a private ensuite bathroom and large closets. Two additional bedrooms offer versatility for guests, home offices, or whatever suits your lifestyle needs. The home also has an amazing deck on the rear to enjoy quiet nights looking at the stars!!! This location is amazing and the home won't last long. Schedule your tour today!!
Additional Information
- Hoa Fee
- $217
- Hoa Fee Paid
- Monthly
- Community Features
- Cabana, Outdoor Pool, Sidewalks, Street Lights, Walking Trails
- Interior Features
- Cable Prewire, Drop Zone, Garden Tub, Kitchen Island, Open Floorplan, Pantry, Split Bedroom, Tray Ceiling(s), Walk-In Closet(s), Walk-In Pantry
- Floor Coverings
- Carpet, Vinyl
- Equipment
- Electric Oven, Electric Range, Gas Cooktop, Microwave, Refrigerator, Washer/Dryer
- Foundation
- Slab
- Main Level Rooms
- Bathroom-Half
- Laundry Location
- Electric Dryer Hookup, Laundry Room, Third Level, Washer Hookup
- Heating
- Central
- Water
- City
- Sewer
- Public Sewer
- Exterior Construction
- Brick Partial, Vinyl
- Parking
- Attached Garage, Garage Door Opener, Garage Faces Rear, Parking Space(s), Shared Driveway
- Driveway
- Concrete, Paved
- Elementary School
- Unspecified
- Middle School
- Unspecified
- High School
- Unspecified
- Builder Name
- Mattamy Homes
- Total Property HLA
- 2305
Mortgage Calculator
 “ Based on information submitted to the MLS GRID as of . All data is obtained from various sources and may not have been verified by broker or MLS GRID. Supplied Open House Information is subject to change without notice. All information should be independently reviewed and verified for accuracy. Some IDX listings have been excluded from this website. Properties may or may not be listed by the office/agent presenting the information © 2024 Canopy MLS as distributed by MLS GRID”
“ Based on information submitted to the MLS GRID as of . All data is obtained from various sources and may not have been verified by broker or MLS GRID. Supplied Open House Information is subject to change without notice. All information should be independently reviewed and verified for accuracy. Some IDX listings have been excluded from this website. Properties may or may not be listed by the office/agent presenting the information © 2024 Canopy MLS as distributed by MLS GRID”

Last Updated:



