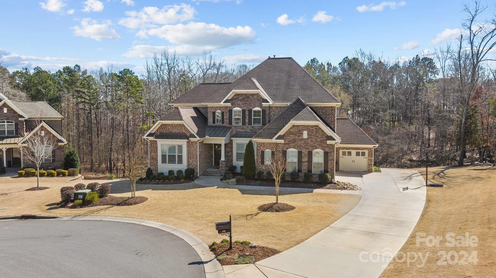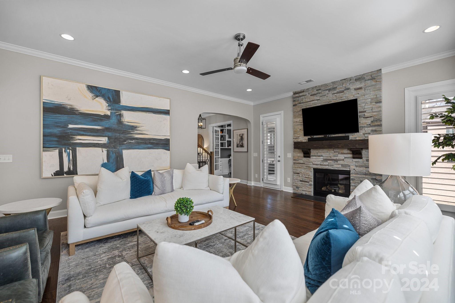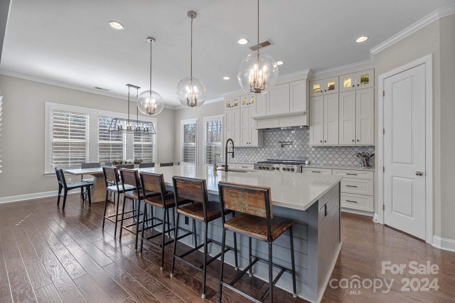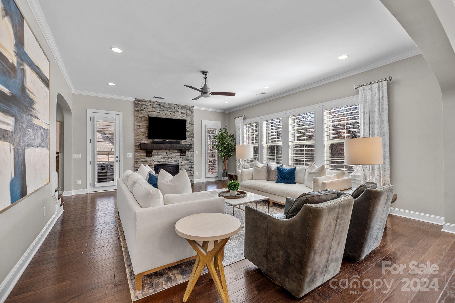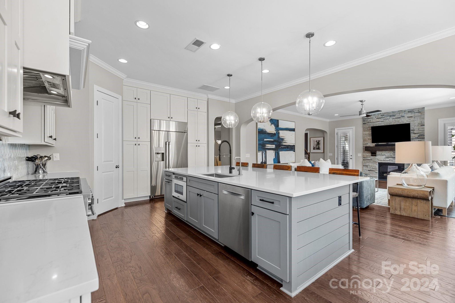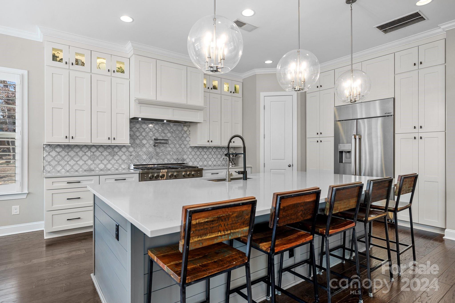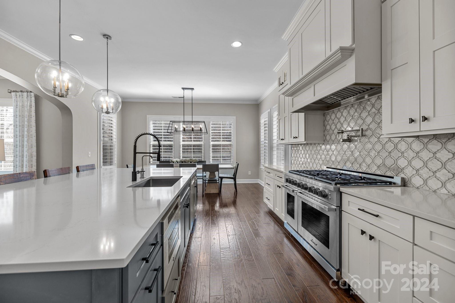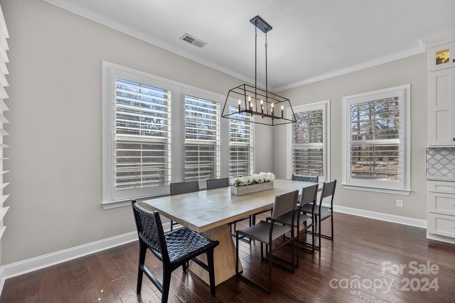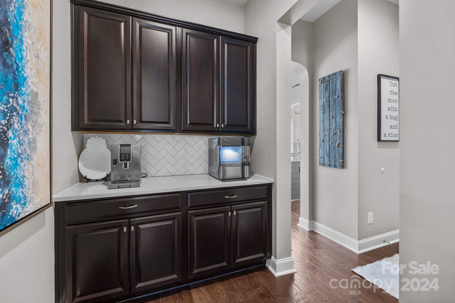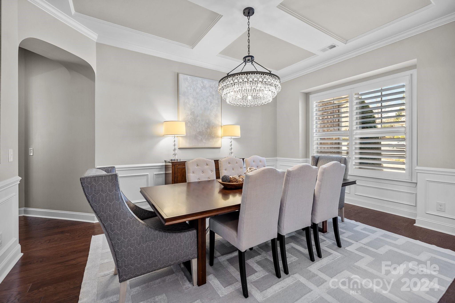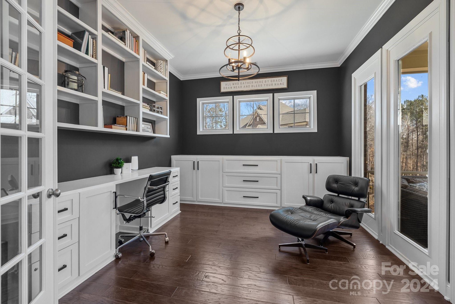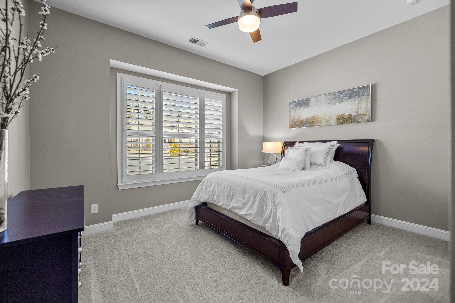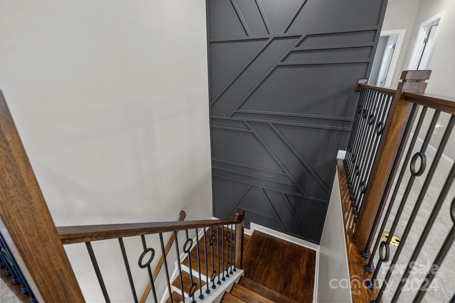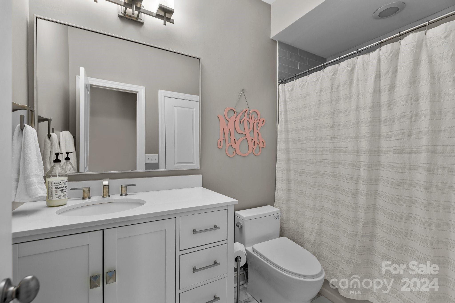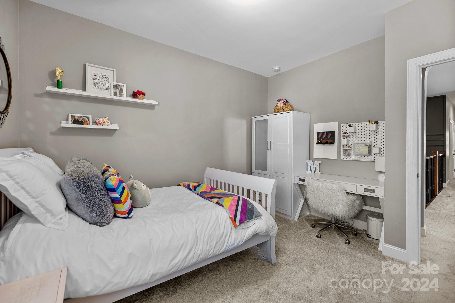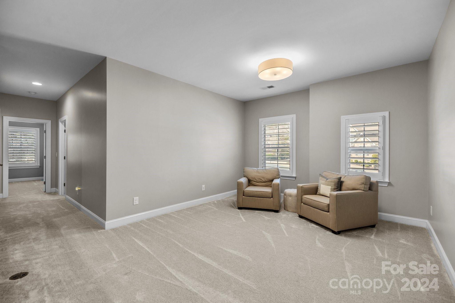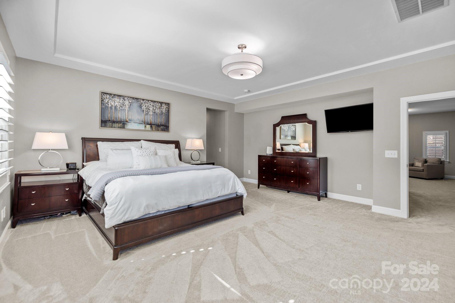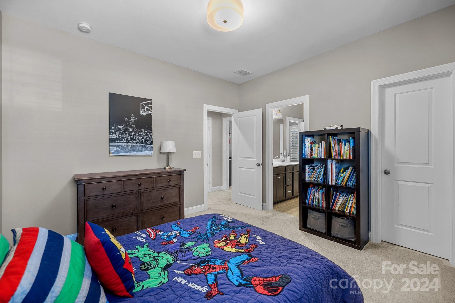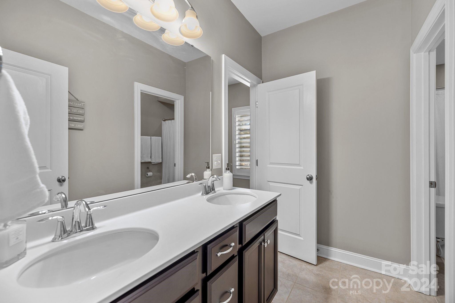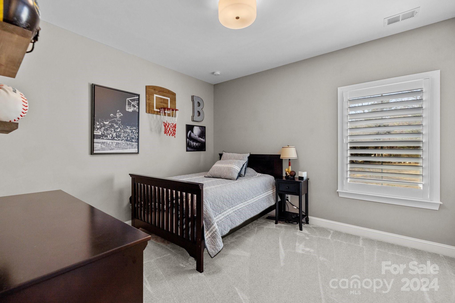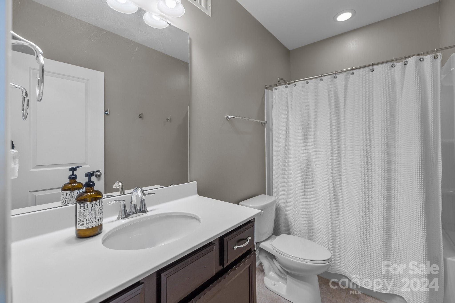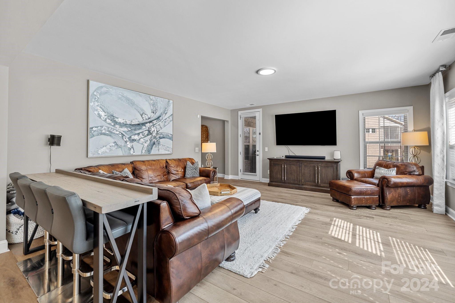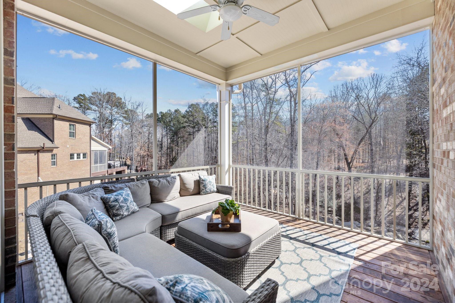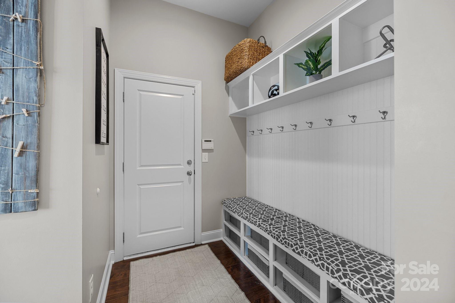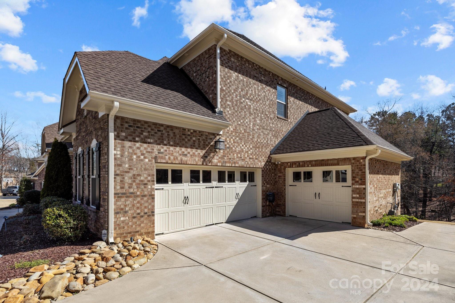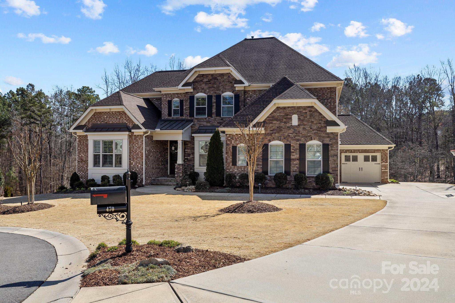470 Langston Place Drive, Fort Mill, SC 29708
- $1,399,000
- 6
- BD
- 6
- BA
- 5,156
- SqFt
Listing courtesy of COMPASS
- List Price
- $1,399,000
- MLS#
- 4114360
- Status
- ACTIVE UNDER CONTRACT
- Days on Market
- 73
- Property Type
- Residential
- Architectural Style
- Transitional
- Year Built
- 2016
- Price Change
- ▼ $51,000 1714629564
- Bedrooms
- 6
- Bathrooms
- 6
- Full Baths
- 5
- Half Baths
- 1
- Lot Size
- 22,215
- Lot Size Area
- 0.51
- Living Area
- 5,156
- Sq Ft Total
- 5156
- County
- York
- Subdivision
- Eppington South
- Special Conditions
- None
Property Description
Bring your most discerning buyer to this AMAZING Full Brick home on a 1/2 Acre Lot with a FULL BASEMENT in the sought after Eppington South neighborhood! This 6 BR, 5.5 BA home with over 5100 square feet includes a Loft, Study, First Floor Guest Suite, 3 Car Garage on a Cul-De-Sac lot that backs up to a tranquil creek and trees. Features include a Remodeled Kitchen with an Oversized Kitchen Island, a Built-In Refrigerator, Marble/glass Backsplash, Pot Filler, Gourmet Gas Range, a Walk In Pantry, a Butlers Pantry and Drop Zone. Enjoy Custom Built-Ins in the office, 4 Inch Plantation Shutters, modern rails and banisters, a remodeled secondary bath, all new interior lighting, new interior paint, new carpets installed in 2023, new exterior paint in 2022. Other extras are upgraded landscaping, landscape lighting, stairs to the creek, garage organization unit, customized closets, security system/cameras, a radon mitigation system and low HOA. Plus this yard CAN accomodate at pool!!
Additional Information
- Hoa Fee
- $650
- Hoa Fee Paid
- Annually
- Fireplace
- Yes
- Interior Features
- Attic Stairs Pulldown, Breakfast Bar, Built-in Features, Cable Prewire, Drop Zone, Garden Tub, Kitchen Island, Open Floorplan, Pantry, Storage, Walk-In Closet(s), Walk-In Pantry, Other - See Remarks
- Floor Coverings
- Carpet, Hardwood, Tile
- Equipment
- Dishwasher, Disposal, Gas Range, Microwave, Refrigerator, Self Cleaning Oven
- Foundation
- Basement
- Main Level Rooms
- Dining Room
- Laundry Location
- Laundry Closet
- Heating
- Forced Air
- Water
- County Water
- Sewer
- County Sewer
- Exterior Features
- In-Ground Irrigation
- Exterior Construction
- Brick Full
- Roof
- Shingle
- Parking
- Driveway, Attached Garage, Garage Door Opener, Garage Faces Front, Garage Faces Side
- Driveway
- Concrete, Paved
- Lot Description
- Cul-De-Sac
- Elementary School
- Pleasant Knoll
- Middle School
- Pleasant Knoll
- High School
- Nation Ford
- Total Property HLA
- 5156
Mortgage Calculator
 “ Based on information submitted to the MLS GRID as of . All data is obtained from various sources and may not have been verified by broker or MLS GRID. Supplied Open House Information is subject to change without notice. All information should be independently reviewed and verified for accuracy. Some IDX listings have been excluded from this website. Properties may or may not be listed by the office/agent presenting the information © 2024 Canopy MLS as distributed by MLS GRID”
“ Based on information submitted to the MLS GRID as of . All data is obtained from various sources and may not have been verified by broker or MLS GRID. Supplied Open House Information is subject to change without notice. All information should be independently reviewed and verified for accuracy. Some IDX listings have been excluded from this website. Properties may or may not be listed by the office/agent presenting the information © 2024 Canopy MLS as distributed by MLS GRID”

Last Updated:
