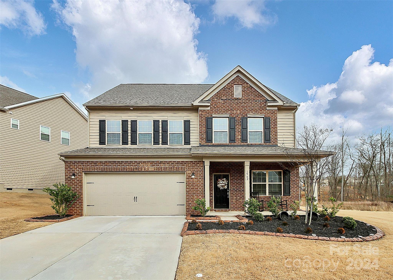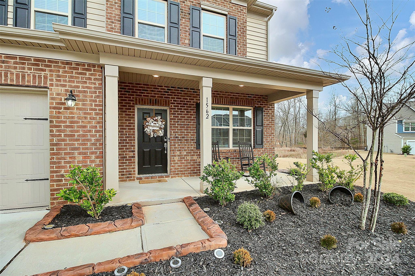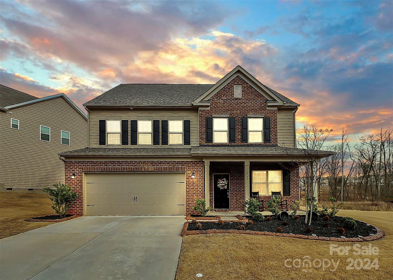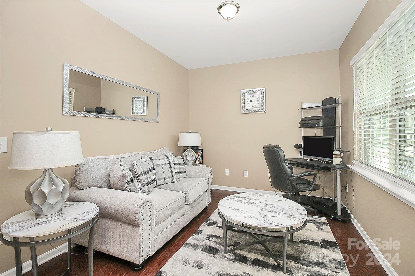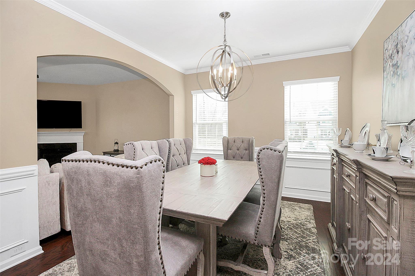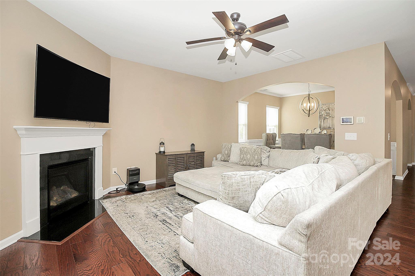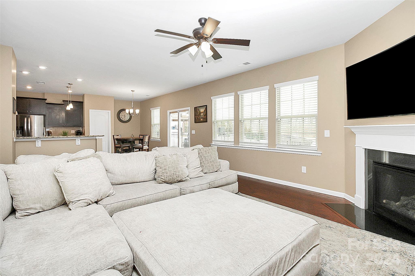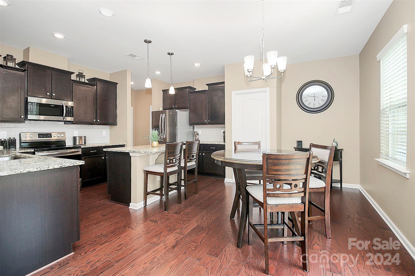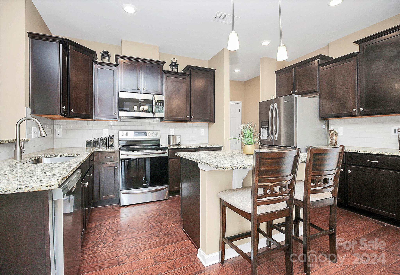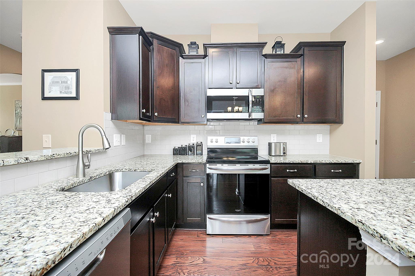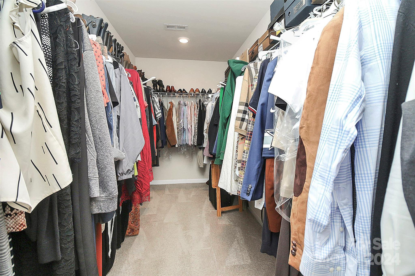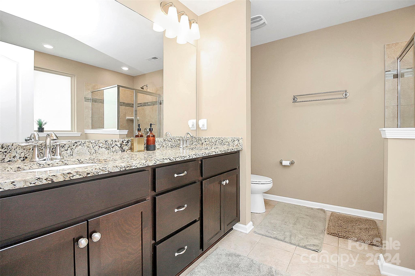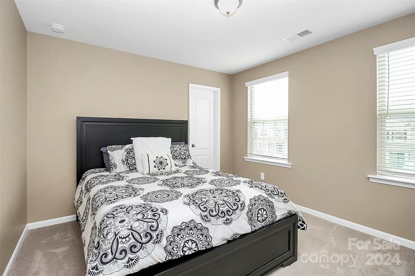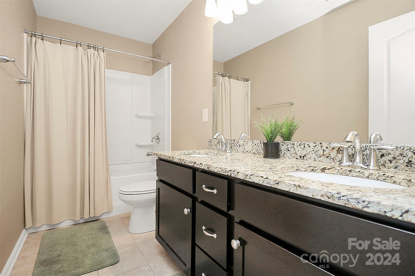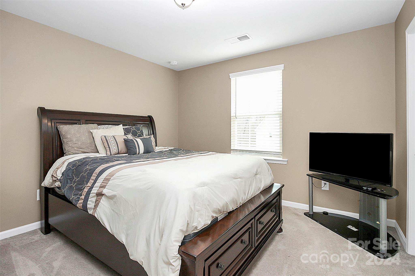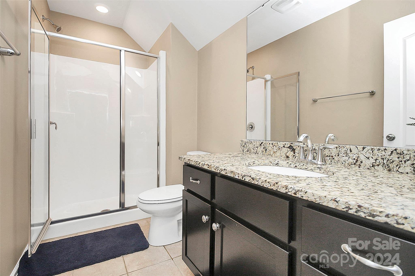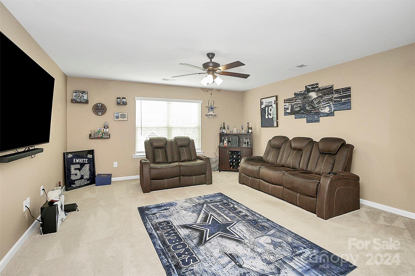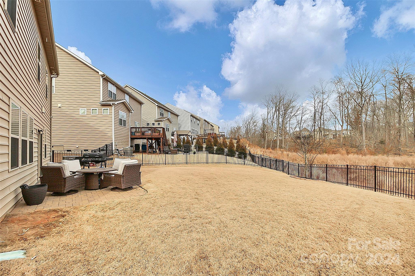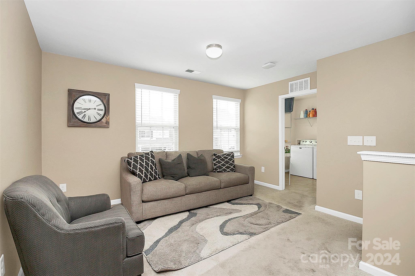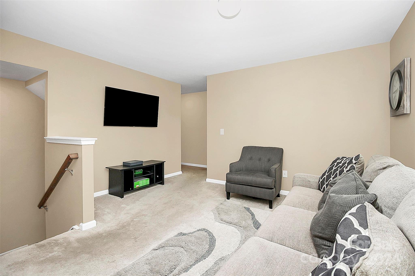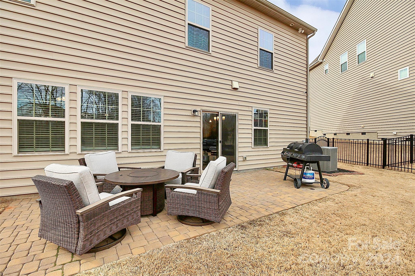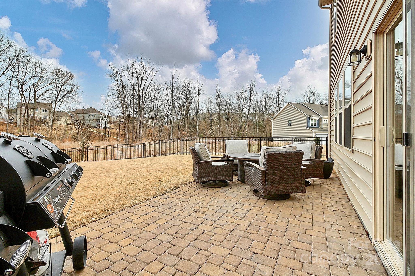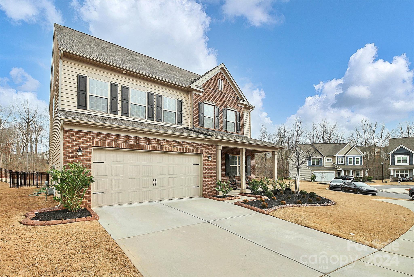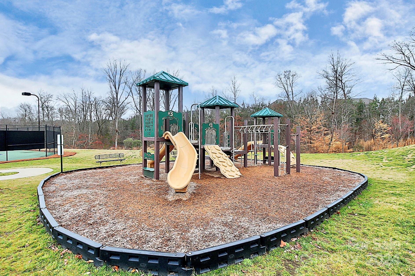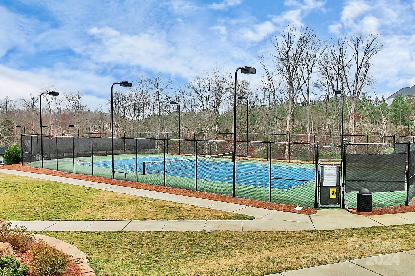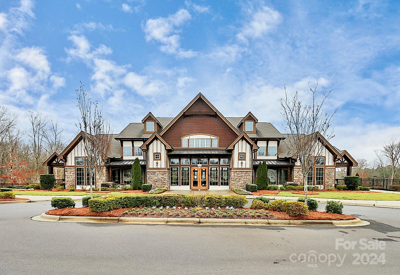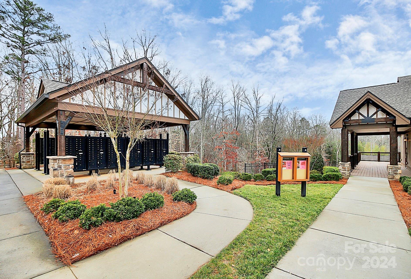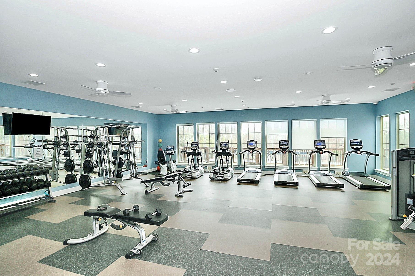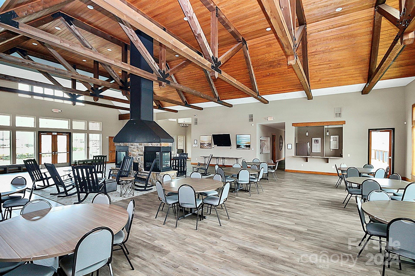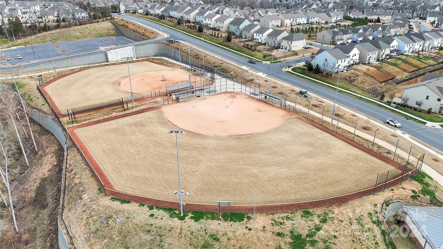1562 Trentwood Drive, Fort Mill, SC 29715
- $625,000
- 5
- BD
- 4
- BA
- 3,390
- SqFt
Listing courtesy of Yancey Realty, LLC
- List Price
- $625,000
- MLS#
- 4114404
- Status
- ACTIVE
- Days on Market
- 73
- Property Type
- Residential
- Architectural Style
- Traditional
- Year Built
- 2020
- Price Change
- ▼ $25,000 1713137283
- Bedrooms
- 5
- Bathrooms
- 4
- Full Baths
- 3
- Half Baths
- 1
- Lot Size
- 9,130
- Lot Size Area
- 0.2096
- Living Area
- 3,390
- Sq Ft Total
- 3390
- County
- York
- Subdivision
- Waterside at the Catawba
- Special Conditions
- None
Property Description
Located in the amenity rich Waterside at Catawba community, this immaculate 5 bedroom home is situated on a quiet cul-de-sac lot made for privacy! Upon entering through your covered front porch, you're greeted by rich wood flooring throughout your open concept main level. The sitting room makes for an ideal office for those who wfh. Your dining room is open to both your family room + kitchen, making entertaining a breeze. With an eat-at island + breakfast area, you have endless dining options! Out back you'll find your fully fenced-in backyard + brick paver patio for grilling out. The second level features ur primary retreat, complete with an enviable en-suite + massive walk-in closet, as well as 3 secondary bedrooms that share a full bath. The laundry room + a loft space round out this level. Continuing up to the third floor, you'll find a loft, bed + full bath, making an excellent private guest space. With a pool, gym, clubhouse + so much more, you'll love life here on Trentwood Dr!
Additional Information
- Hoa Fee
- $300
- Hoa Fee Paid
- Quarterly
- Community Features
- Clubhouse, Fitness Center, Outdoor Pool, Playground, Sidewalks, Street Lights, Tennis Court(s)
- Fireplace
- Yes
- Interior Features
- Entrance Foyer, Kitchen Island, Open Floorplan, Pantry, Split Bedroom, Walk-In Closet(s)
- Floor Coverings
- Carpet, Tile, Wood
- Equipment
- Dishwasher, Electric Water Heater, Microwave
- Foundation
- Slab
- Main Level Rooms
- Sitting
- Laundry Location
- Laundry Room, Upper Level
- Heating
- Central
- Water
- City
- Sewer
- Public Sewer
- Exterior Construction
- Brick Partial, Vinyl
- Parking
- Driveway, Attached Garage, Garage Door Opener
- Driveway
- Concrete
- Lot Description
- Cleared, Cul-De-Sac
- Elementary School
- River Trail
- Middle School
- Forest Creek
- High School
- Unspecified
- Total Property HLA
- 3390
Mortgage Calculator
 “ Based on information submitted to the MLS GRID as of . All data is obtained from various sources and may not have been verified by broker or MLS GRID. Supplied Open House Information is subject to change without notice. All information should be independently reviewed and verified for accuracy. Some IDX listings have been excluded from this website. Properties may or may not be listed by the office/agent presenting the information © 2024 Canopy MLS as distributed by MLS GRID”
“ Based on information submitted to the MLS GRID as of . All data is obtained from various sources and may not have been verified by broker or MLS GRID. Supplied Open House Information is subject to change without notice. All information should be independently reviewed and verified for accuracy. Some IDX listings have been excluded from this website. Properties may or may not be listed by the office/agent presenting the information © 2024 Canopy MLS as distributed by MLS GRID”

Last Updated:
