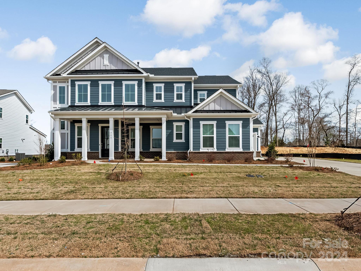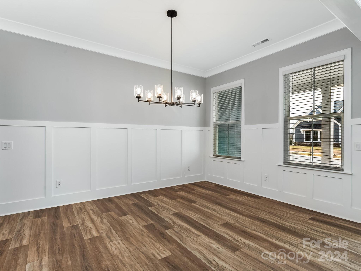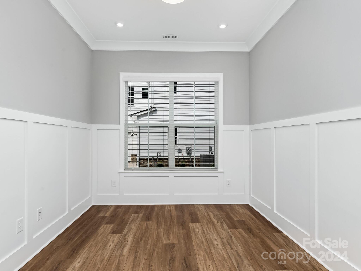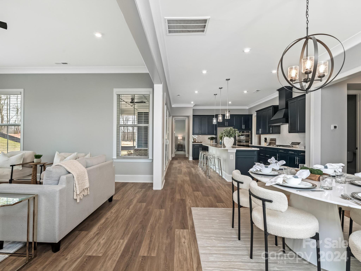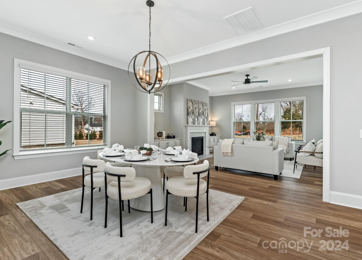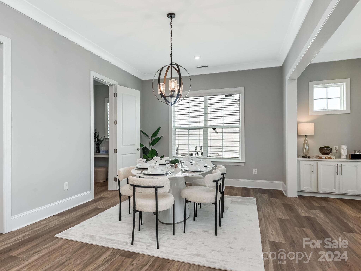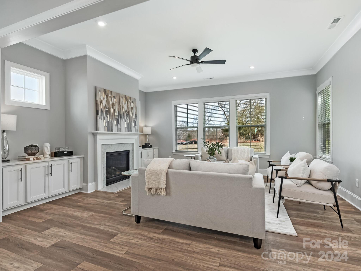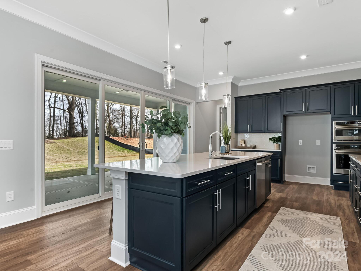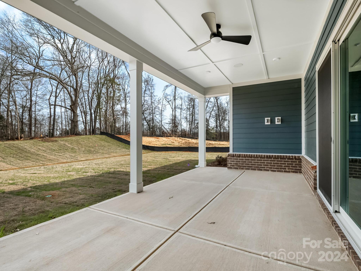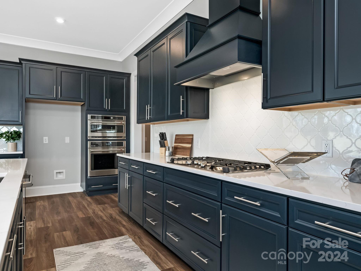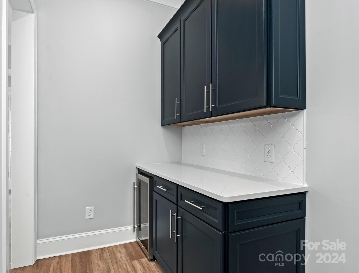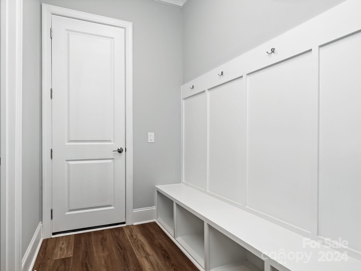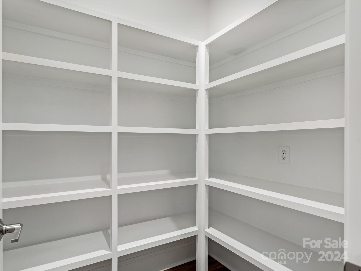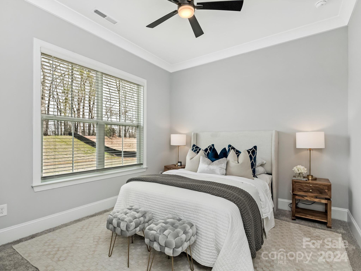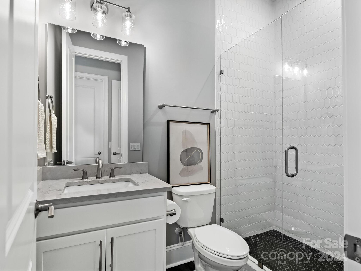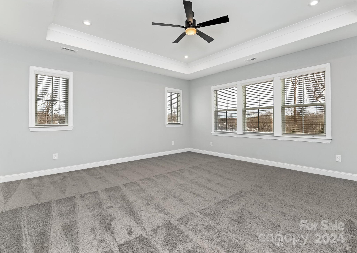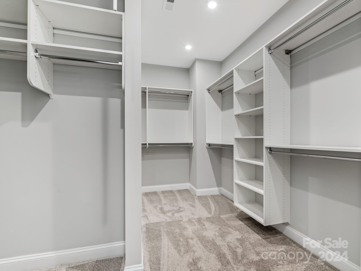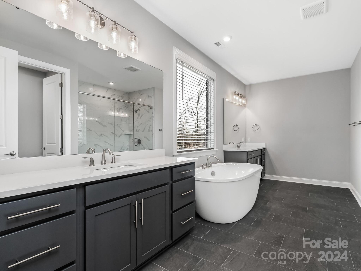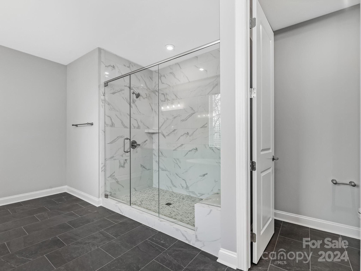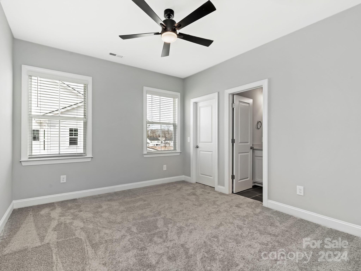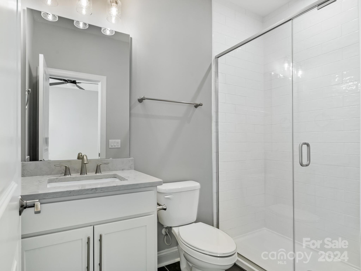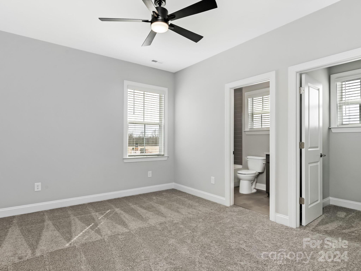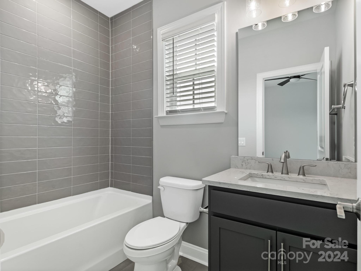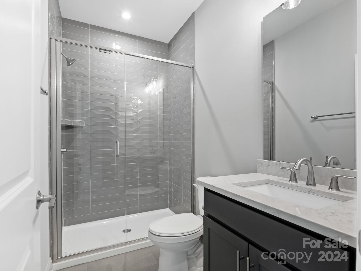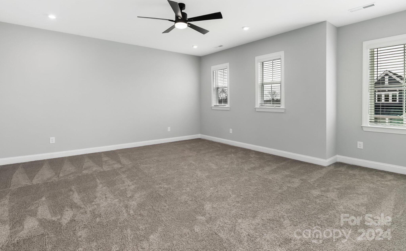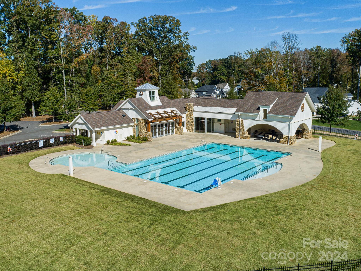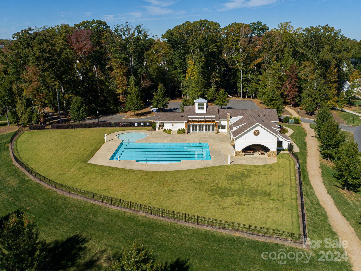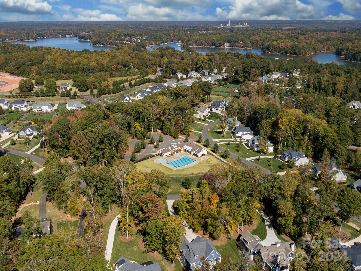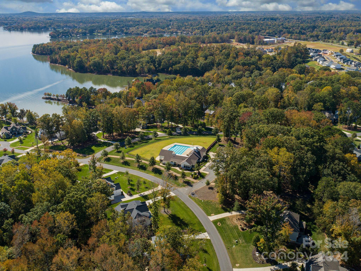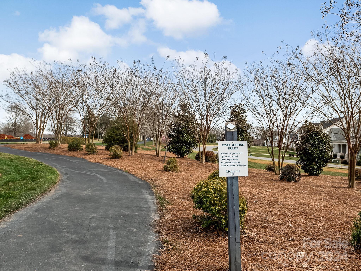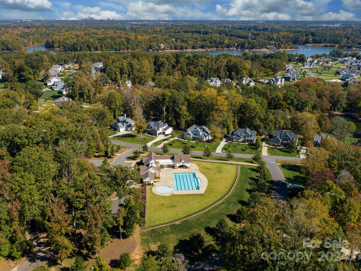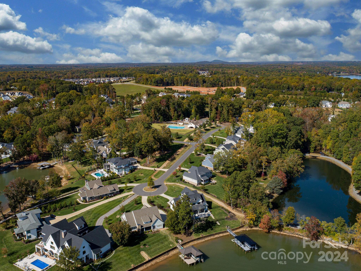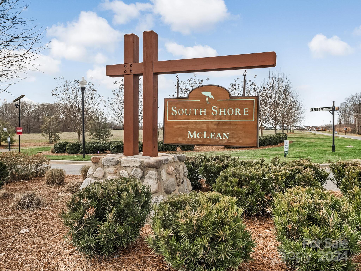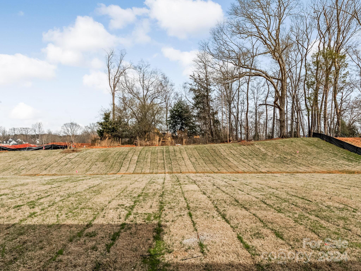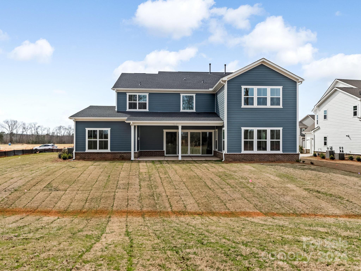711 Bee Ridge Road, Belmont, NC 28012
- $999,400
- 5
- BD
- 6
- BA
- 4,415
- SqFt
Listing courtesy of COMPASS
- List Price
- $999,400
- MLS#
- 4114428
- Status
- ACTIVE UNDER CONTRACT
- Days on Market
- 73
- Property Type
- Residential
- Year Built
- 2023
- Price Change
- ▼ $45,600 1713228906
- Bedrooms
- 5
- Bathrooms
- 6
- Full Baths
- 5
- Half Baths
- 1
- Lot Size
- 15,681
- Lot Size Area
- 0.36
- Living Area
- 4,415
- Sq Ft Total
- 4415
- County
- Gaston
- Subdivision
- McLean - South Shore
- Special Conditions
- None
- Waterfront Features
- Paddlesport Launch Site - Community, Other - See Remarks
Property Description
DISCOVER YOUR DREAM HOME! 4400 sq ft features 5 bedrooms and 5.5 baths with 3 car garage and backs to tree preservation area on 1/3 acre. Upgrades blend luxury and comfort! Main level guest room plus home office, drop zone and small secondary study. Four upstairs bedrooms each with ensuite bath plus a bonus room. Custom primary closet and blinds throughout. You will love the 11' kitchen island and 16' sliding door leading to covered rear porch and private yard. Gourmet kitchen layout includes Gas cooktop w/ cabinet hood, Convection wall ovens, butler's pantry and more. Welcome HOME to McLean- South Shore, a Neighborhood that features Clubhouse, Fitness, Pool, Lake access, Walking trails that connect to the Carolina Thread Trail, Morningstar Marina with wet/dry boat storage and ramps. Convenient access to Hwy 49, town of Belmont and CLT airport. Home Construction just Completed in Feb 2024.
Additional Information
- Hoa Fee
- $1,440
- Hoa Fee Paid
- Annually
- Community Features
- Clubhouse, Fitness Center, Lake Access, Outdoor Pool, Playground, Sidewalks, Street Lights, Walking Trails
- Fireplace
- Yes
- Interior Features
- Attic Stairs Pulldown
- Equipment
- Bar Fridge, Convection Oven, Dishwasher, Disposal, Exhaust Hood, Gas Cooktop, Microwave, Tankless Water Heater, Wall Oven
- Foundation
- Slab
- Main Level Rooms
- Bedroom(s)
- Laundry Location
- Laundry Room, Sink, Upper Level
- Heating
- Forced Air, Natural Gas
- Water
- City
- Sewer
- Public Sewer
- Exterior Features
- In-Ground Irrigation, Other - See Remarks
- Exterior Construction
- Fiber Cement
- Roof
- Shingle
- Parking
- Attached Garage, Garage Door Opener, Garage Faces Side, Keypad Entry
- Driveway
- Concrete, Paved
- Lot Description
- Private
- Elementary School
- New Hope
- Middle School
- Cramerton
- High School
- South Point (NC)
- Builder Name
- Tri Pointe Homes
- Total Property HLA
- 4415
Mortgage Calculator
 “ Based on information submitted to the MLS GRID as of . All data is obtained from various sources and may not have been verified by broker or MLS GRID. Supplied Open House Information is subject to change without notice. All information should be independently reviewed and verified for accuracy. Some IDX listings have been excluded from this website. Properties may or may not be listed by the office/agent presenting the information © 2024 Canopy MLS as distributed by MLS GRID”
“ Based on information submitted to the MLS GRID as of . All data is obtained from various sources and may not have been verified by broker or MLS GRID. Supplied Open House Information is subject to change without notice. All information should be independently reviewed and verified for accuracy. Some IDX listings have been excluded from this website. Properties may or may not be listed by the office/agent presenting the information © 2024 Canopy MLS as distributed by MLS GRID”

Last Updated:
