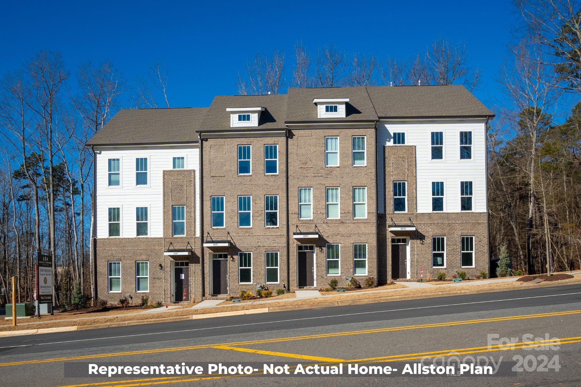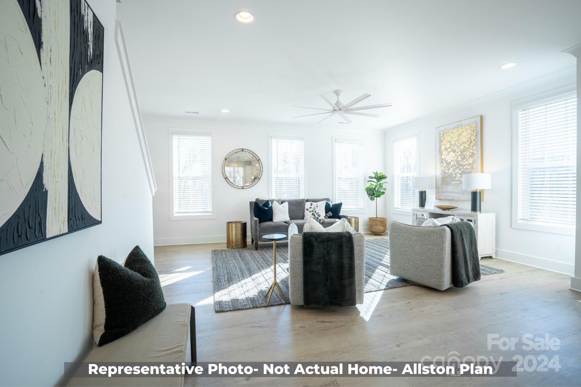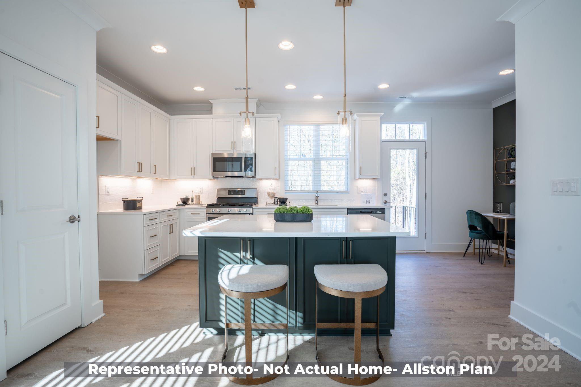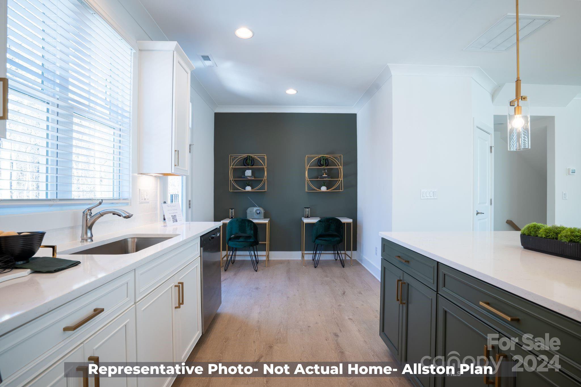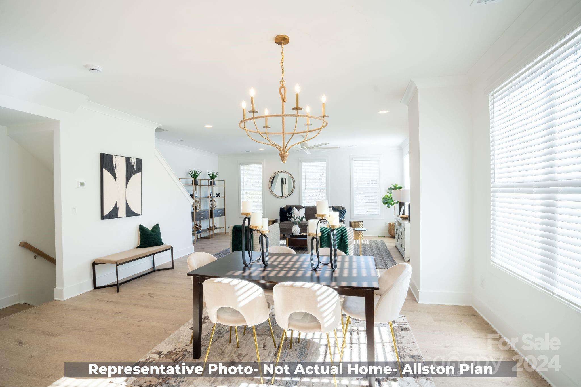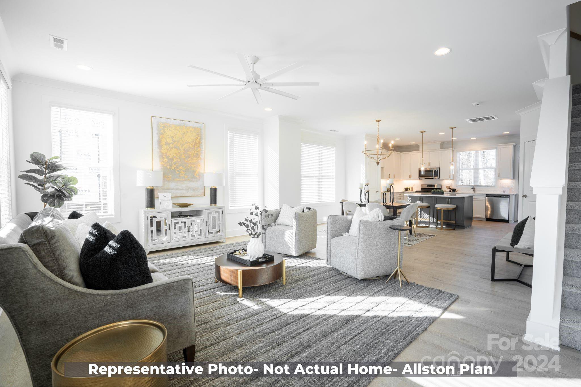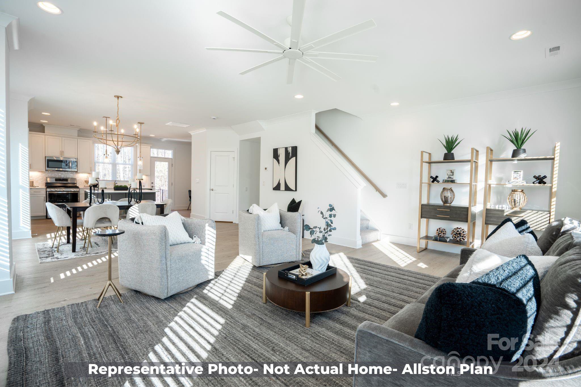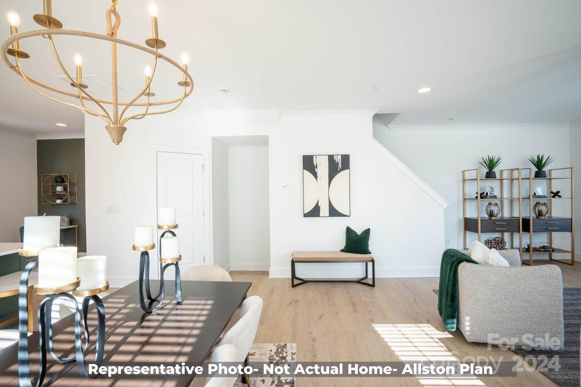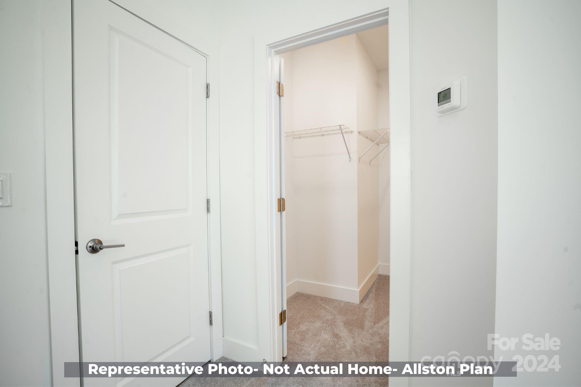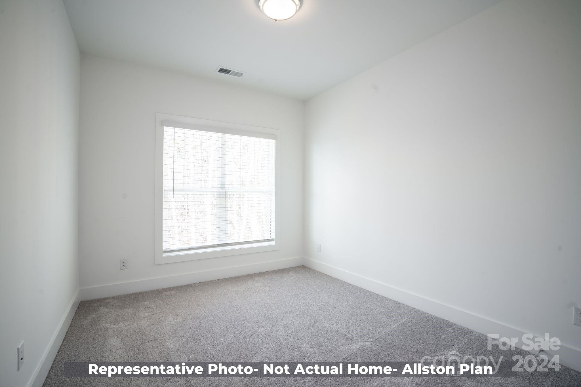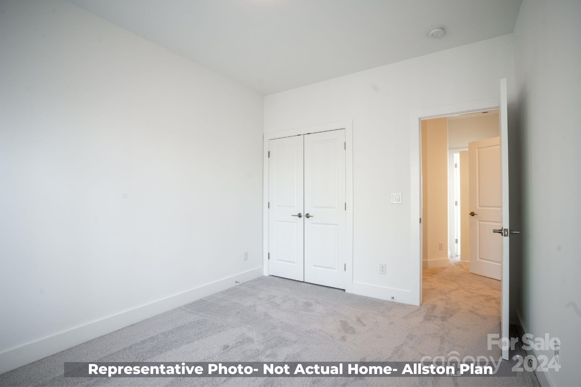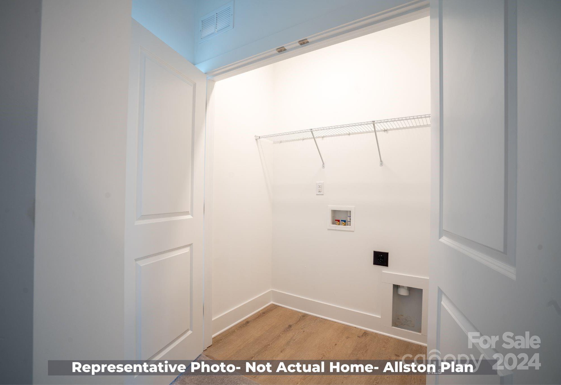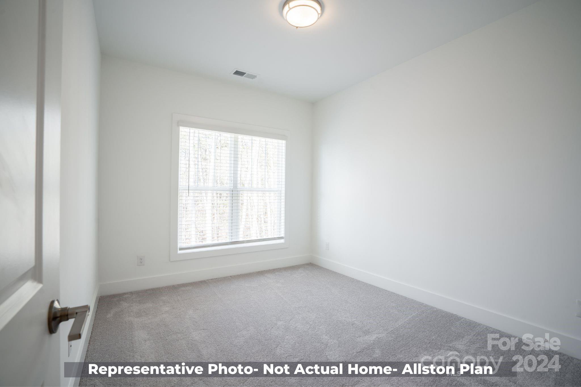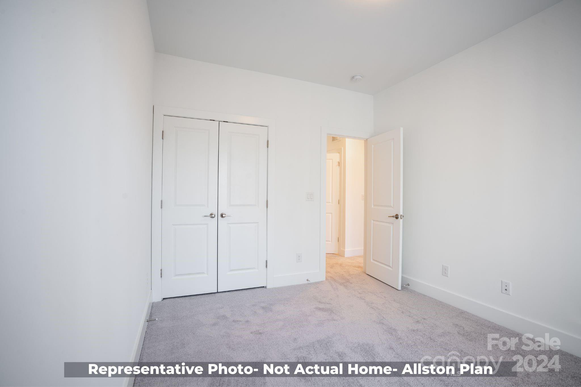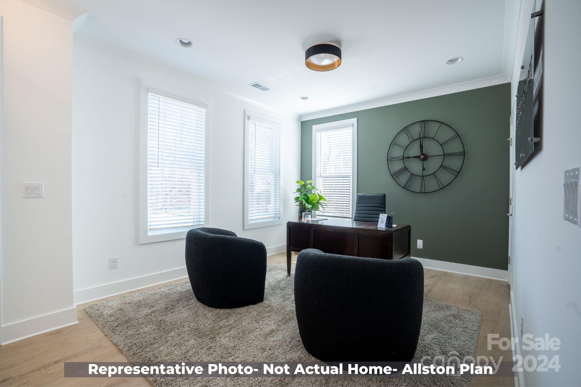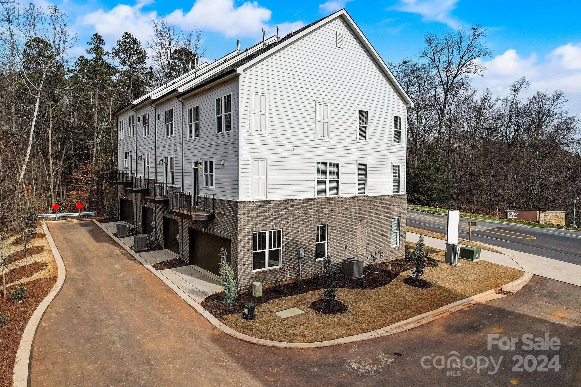2245 Noble Townes Way, Charlotte, NC 28262
- $448,150
- 3
- BD
- 3
- BA
- 1,966
- SqFt
Listing courtesy of 9 Yards Realty Group
- List Price
- $448,150
- MLS#
- 4114445
- Status
- ACTIVE
- Days on Market
- 80
- Property Type
- Residential
- Year Built
- 2024
- Price Change
- ▲ $9,250 1715211526
- Bedrooms
- 3
- Bathrooms
- 3
- Full Baths
- 2
- Half Baths
- 1
- Lot Size
- 1,568
- Lot Size Area
- 0.036000000000000004
- Living Area
- 1,966
- Sq Ft Total
- 1966
- County
- Mecklenburg
- Subdivision
- Royall Townes
- Special Conditions
- None
Property Description
Take advantage of $10,000 in flex cash while it lasts! END UNIT. New construction townhomes in Royall Townes located in the University Research Park! Open concept floor plan. This 3 level townhome features a spacious Rec Room and full bathroom on the lower level. The Kitchen is perfect for entertaining with a large island, granite counter tops, tile backsplash, and tons of storage. Balcony off the kitchen is perfect for your morning coffee. 9ft ceilings on all three levels with separate HVAC zones for each floor. Bathrooms feature tile floors, marble vanity tops and adult height vanities. The Master Bathroom features dual sinks and tile shower with bench. Large walk-in Master closet. Easy access to I-485, I-85 and I-77. Enjoy being close to everything Charlotte has to offer! *All pictures listed are of model home and not actual home. Home under construction. Approx. Move-in August 2024.Contact us for full details of Lot 1.
Additional Information
- Hoa Fee
- $185
- Hoa Fee Paid
- Monthly
- Community Features
- Dog Park, Sidewalks
- Interior Features
- Attic Stairs Pulldown, Cable Prewire, Kitchen Island, Open Floorplan, Walk-In Closet(s)
- Floor Coverings
- Carpet, Tile, Vinyl
- Equipment
- Dishwasher, Disposal, Electric Range, Exhaust Fan, Gas Water Heater, Low Flow Fixtures, Microwave, Plumbed For Ice Maker, Self Cleaning Oven
- Foundation
- Slab
- Main Level Rooms
- Kitchen
- Laundry Location
- Laundry Closet, Upper Level
- Heating
- Natural Gas, Zoned
- Water
- City
- Sewer
- Public Sewer
- Exterior Construction
- Brick Partial, Fiber Cement
- Roof
- Shingle
- Parking
- Attached Garage, Garage Faces Rear
- Driveway
- Concrete, Paved
- Elementary School
- Mallard Creek
- Middle School
- Ridge Road
- High School
- Mallard Creek
- New Construction
- Yes
- Builder Name
- Meeting Street
- Total Property HLA
- 1966
Mortgage Calculator
 “ Based on information submitted to the MLS GRID as of . All data is obtained from various sources and may not have been verified by broker or MLS GRID. Supplied Open House Information is subject to change without notice. All information should be independently reviewed and verified for accuracy. Some IDX listings have been excluded from this website. Properties may or may not be listed by the office/agent presenting the information © 2024 Canopy MLS as distributed by MLS GRID”
“ Based on information submitted to the MLS GRID as of . All data is obtained from various sources and may not have been verified by broker or MLS GRID. Supplied Open House Information is subject to change without notice. All information should be independently reviewed and verified for accuracy. Some IDX listings have been excluded from this website. Properties may or may not be listed by the office/agent presenting the information © 2024 Canopy MLS as distributed by MLS GRID”

Last Updated:



