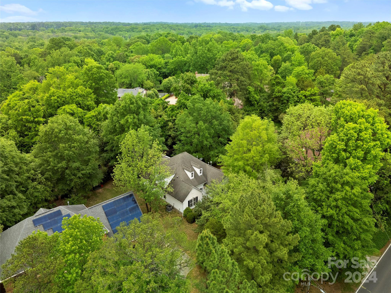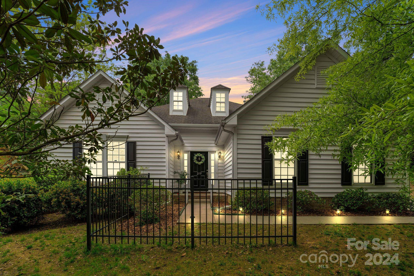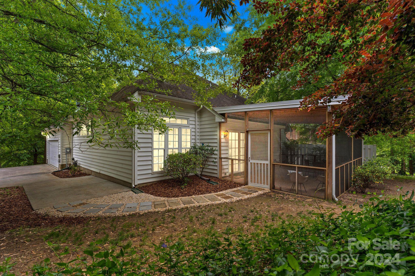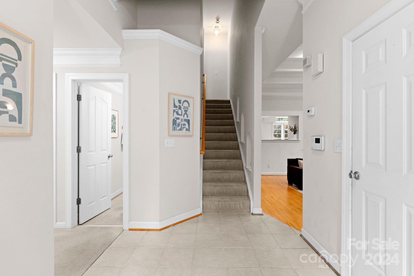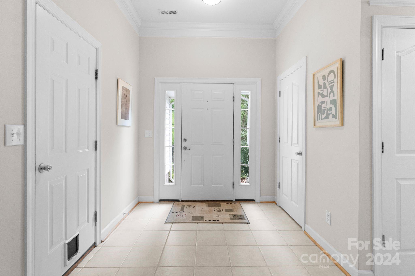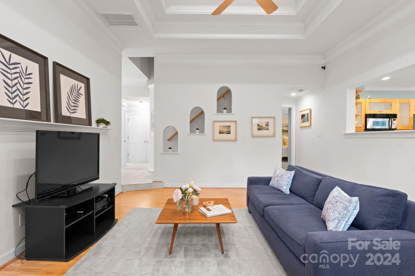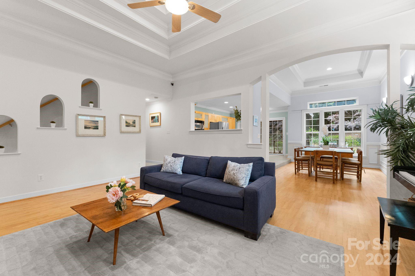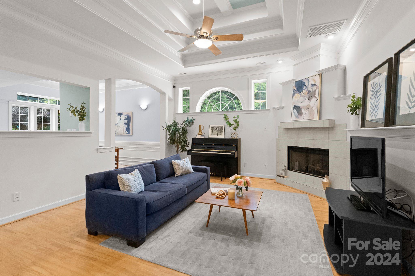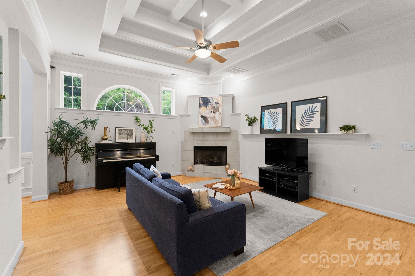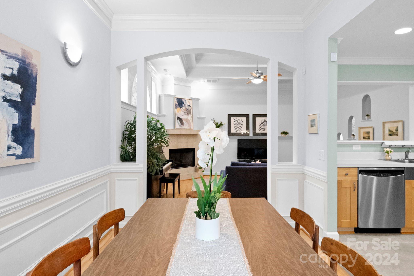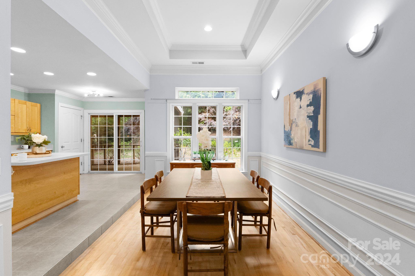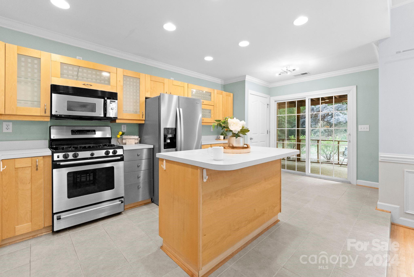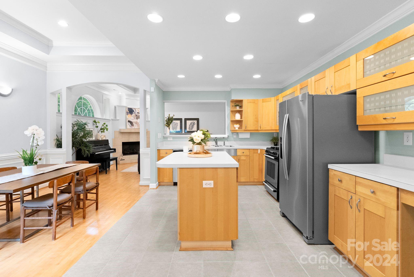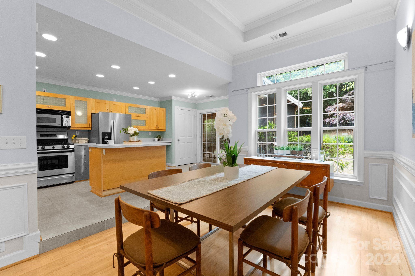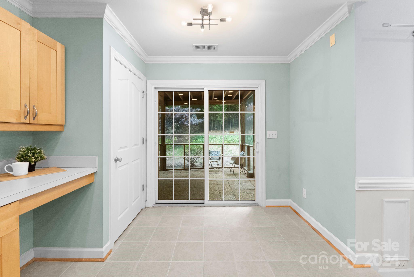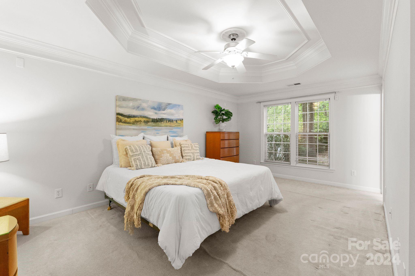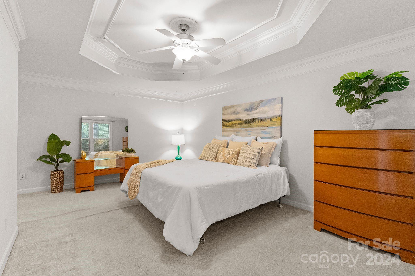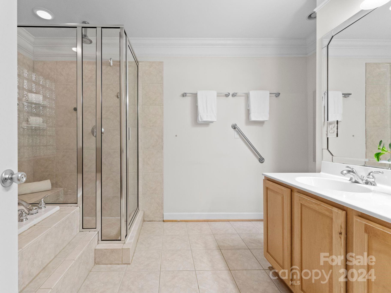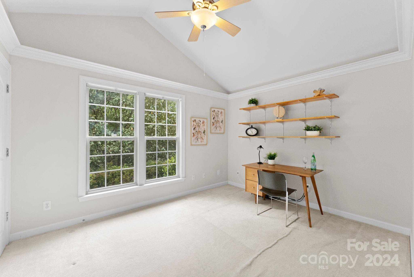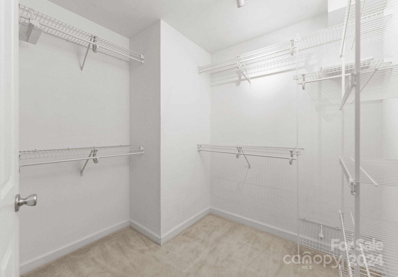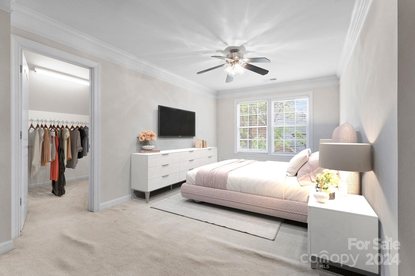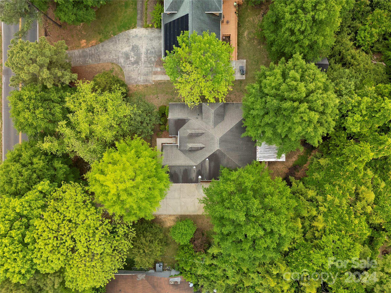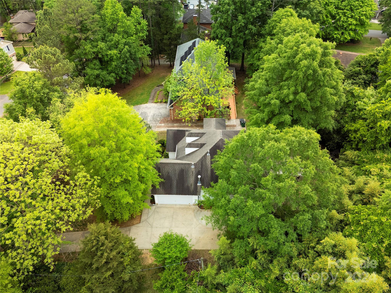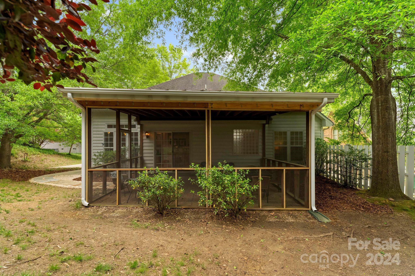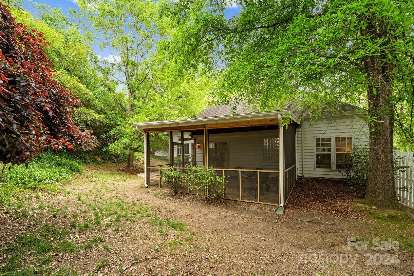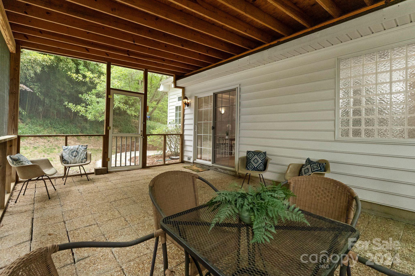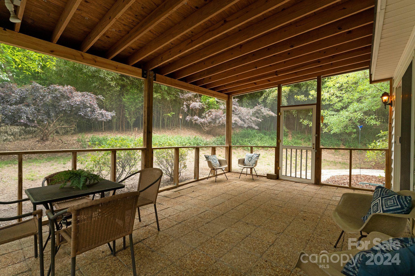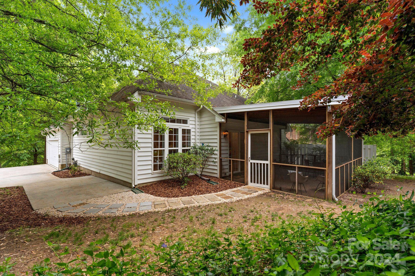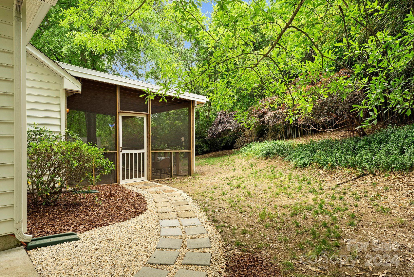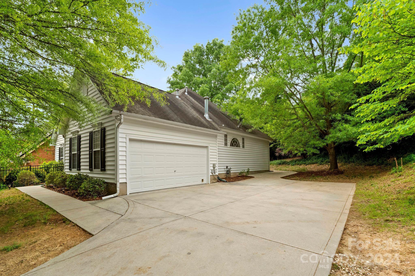219 Sardis N Road, Charlotte, NC 28270
- $515,000
- 4
- BD
- 3
- BA
- 2,191
- SqFt
Listing courtesy of Ivester Jackson Distinctive Properties
- List Price
- $515,000
- MLS#
- 4114678
- Status
- ACTIVE UNDER CONTRACT
- Days on Market
- 16
- Property Type
- Residential
- Architectural Style
- Contemporary, Transitional
- Year Built
- 2001
- Bedrooms
- 4
- Bathrooms
- 3
- Full Baths
- 3
- Lot Size
- 20,908
- Lot Size Area
- 0.48
- Living Area
- 2,191
- Sq Ft Total
- 2191
- County
- Mecklenburg
- Subdivision
- No Neighborhood
- Special Conditions
- None
- Waterfront Features
- None
Property Description
Welcome to this charming, 1.5 story haven nestled in a serene setting. This open floor plan boasts 4BR/3BA, featuring the primary bedroom conveniently located on the main level, along with two other guest bedrooms and a full guest bathroom. The main-level laundry offers convenience at your fingertips. Upstairs, a versatile Bonus Room or Bedroom awaits, featuring a large walk in closet and an ensuite full bath. Step inside and explore the distinctive features, including the Tri-mantle fireplace, recessed lighting throughout, coffered ceilings, and expertly crafted Built-Ins. Experience the comfort of sunlight streaming in through the generously sized windows, or unwind on the screened in back patio, perfect for relaxation and entertaining. Immerse in tranquility as you listen to the birds chirp and spot the deer footprints in the surroundings,creating a serene atmosphere perfect for enjoying your morning coffee or unwinding. Minutes from downtown Matthews, Uptown Charlotte, & much more.
Additional Information
- Community Features
- None
- Fireplace
- Yes
- Interior Features
- Built-in Features, Open Floorplan, Pantry, Split Bedroom, Tray Ceiling(s), Vaulted Ceiling(s), Walk-In Closet(s)
- Floor Coverings
- Carpet, Tile, Wood
- Equipment
- Dishwasher, Gas Oven, Gas Range, Gas Water Heater, Microwave, Refrigerator
- Foundation
- Slab
- Main Level Rooms
- Primary Bedroom
- Laundry Location
- Laundry Closet, Main Level
- Heating
- Central, Electric, Natural Gas
- Water
- City
- Sewer
- Public Sewer
- Exterior Construction
- Vinyl
- Parking
- Driveway, Attached Garage
- Driveway
- Concrete, Paved
- Lot Description
- Wooded
- Elementary School
- Greenway Park
- Middle School
- McClintock
- High School
- East Mecklenburg
- Total Property HLA
- 2191
- Master on Main Level
- Yes
Mortgage Calculator
 “ Based on information submitted to the MLS GRID as of . All data is obtained from various sources and may not have been verified by broker or MLS GRID. Supplied Open House Information is subject to change without notice. All information should be independently reviewed and verified for accuracy. Some IDX listings have been excluded from this website. Properties may or may not be listed by the office/agent presenting the information © 2024 Canopy MLS as distributed by MLS GRID”
“ Based on information submitted to the MLS GRID as of . All data is obtained from various sources and may not have been verified by broker or MLS GRID. Supplied Open House Information is subject to change without notice. All information should be independently reviewed and verified for accuracy. Some IDX listings have been excluded from this website. Properties may or may not be listed by the office/agent presenting the information © 2024 Canopy MLS as distributed by MLS GRID”

Last Updated:


