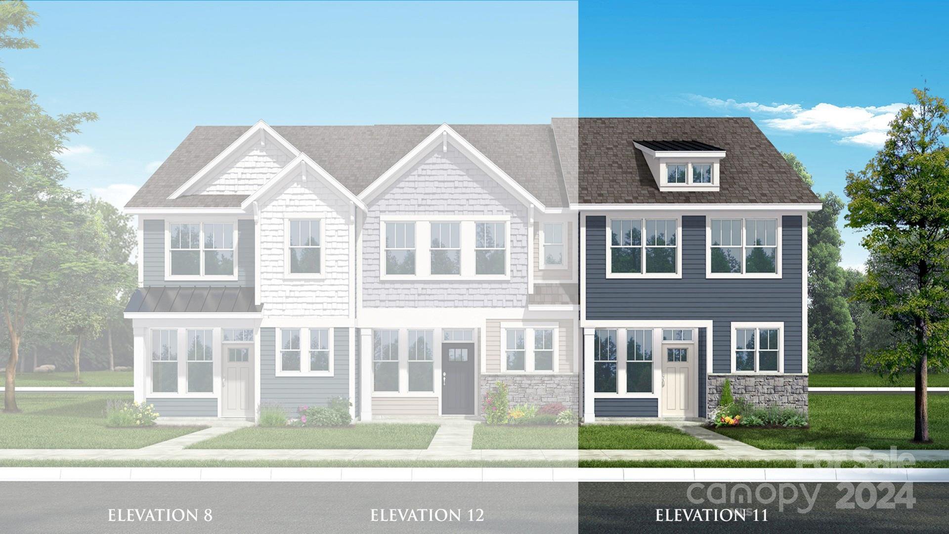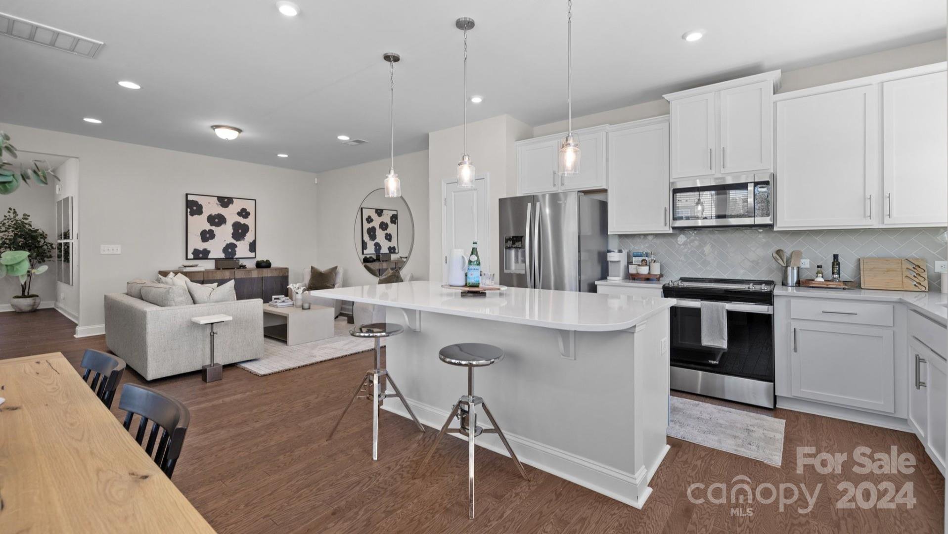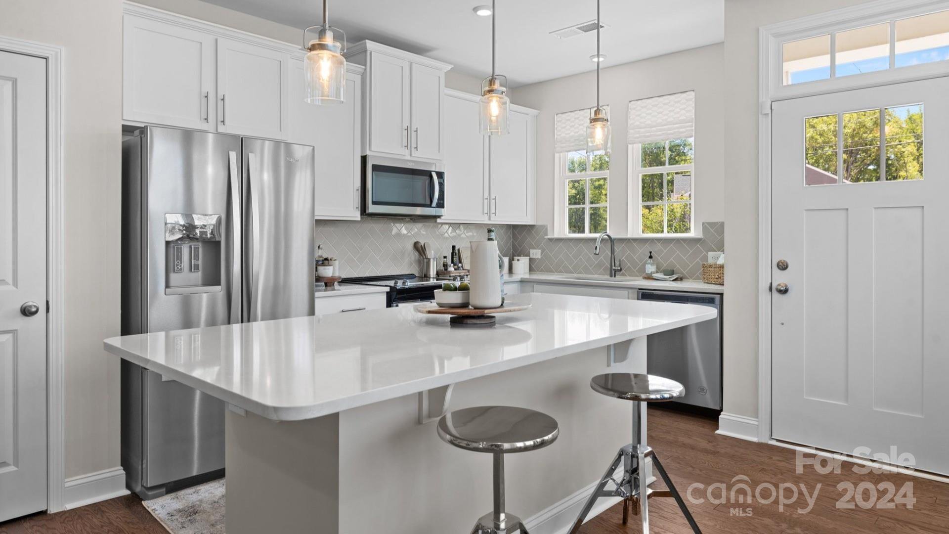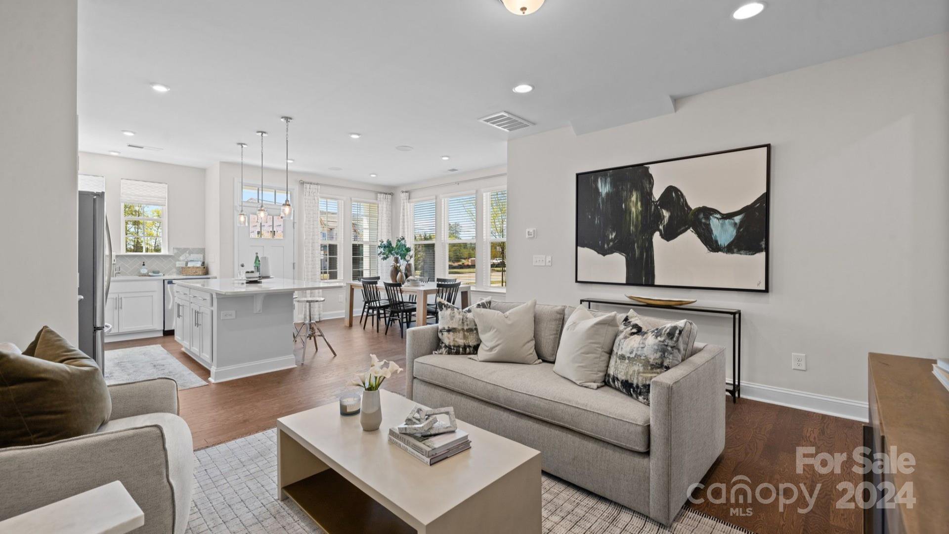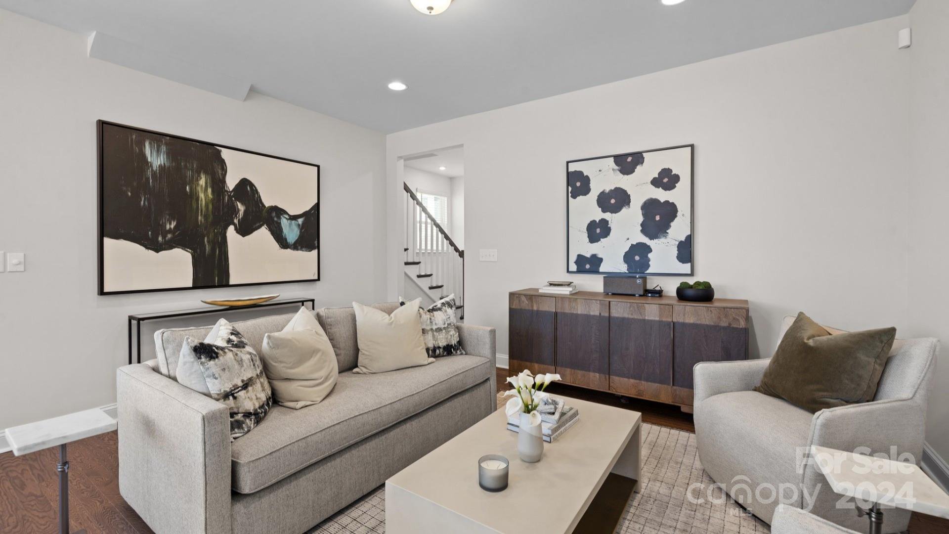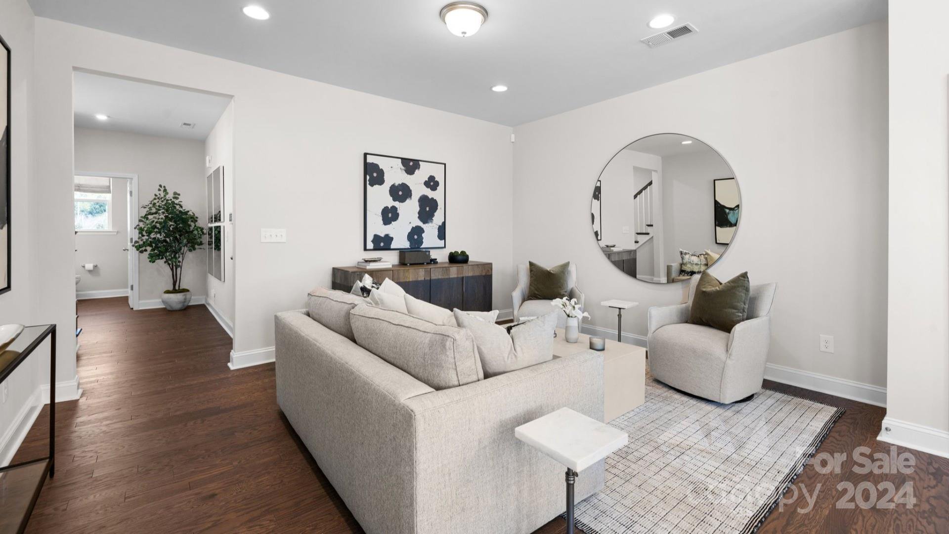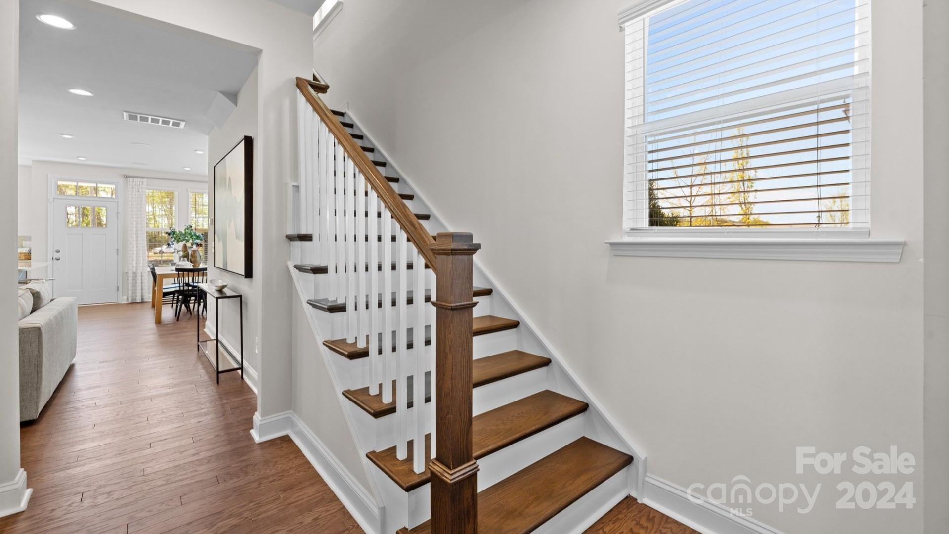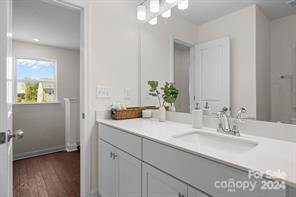1526 Cedar Tree Drive Unit #40, Belmont, NC 28012
- $364,900
- 3
- BD
- 3
- BA
- 1,617
- SqFt
Listing courtesy of Fielding Homes LLC
- List Price
- $364,900
- MLS#
- 4114874
- Status
- ACTIVE
- Days on Market
- 79
- Property Type
- Residential
- Architectural Style
- Transitional
- Year Built
- 2024
- Price Change
- ▼ $1,000 1715462336
- Bedrooms
- 3
- Bathrooms
- 3
- Full Baths
- 2
- Half Baths
- 1
- Living Area
- 1,617
- Sq Ft Total
- 1617
- County
- Gaston
- Subdivision
- Smith Farm
- Special Conditions
- None
Property Description
Abundant natural light filters in through the numerous windows! Our Rochester floorplan has a spacious design with open concept living including a rear entry 1-car garage, & 2-car wide driveway. The beautiful kitchen with Quartz countertops & an expansive island for prepping, overlooks the airy family room & dining area, offering an easy flow. You'll find durable LVP flooring on the main level & upstairs hallway. The oak tread stairs lead off the garage entry door & half bath, taking you up to the second level with 3 bedrooms, 2 full baths, laundry area, & linen closet. The roomy owner's suite boasts a generously sized walk-in closet, an owner's bathroom with a dual vanity, semi-frameless tiled shower with seat, & a linen closet. This thoughtfully designed home makes perfect living for all lifestyles! Enjoy being close to Historical Belmont! Directly across the street from Belmont Middle School, Walk to Harris Teeter, close to I-85! Every convenience in close proximity!
Additional Information
- Hoa Fee
- $214
- Hoa Fee Paid
- Monthly
- Interior Features
- Attic Stairs Pulldown, Cable Prewire, Kitchen Island, Open Floorplan, Pantry, Storage, Walk-In Closet(s)
- Floor Coverings
- Carpet, Tile, Vinyl
- Equipment
- Dishwasher, Disposal, Electric Range, Electric Water Heater, Microwave
- Foundation
- Slab
- Main Level Rooms
- Family Room
- Laundry Location
- Laundry Closet
- Heating
- Forced Air, Zoned
- Water
- County Water
- Sewer
- Private Sewer
- Exterior Construction
- Fiber Cement
- Roof
- Shingle
- Parking
- Attached Garage
- Driveway
- Concrete, Paved
- Elementary School
- Page
- Middle School
- Belmont
- High School
- South Point (NC)
- New Construction
- Yes
- Builder Name
- DRB Homes
- Total Property HLA
- 1617
Mortgage Calculator
 “ Based on information submitted to the MLS GRID as of . All data is obtained from various sources and may not have been verified by broker or MLS GRID. Supplied Open House Information is subject to change without notice. All information should be independently reviewed and verified for accuracy. Some IDX listings have been excluded from this website. Properties may or may not be listed by the office/agent presenting the information © 2024 Canopy MLS as distributed by MLS GRID”
“ Based on information submitted to the MLS GRID as of . All data is obtained from various sources and may not have been verified by broker or MLS GRID. Supplied Open House Information is subject to change without notice. All information should be independently reviewed and verified for accuracy. Some IDX listings have been excluded from this website. Properties may or may not be listed by the office/agent presenting the information © 2024 Canopy MLS as distributed by MLS GRID”

Last Updated:
