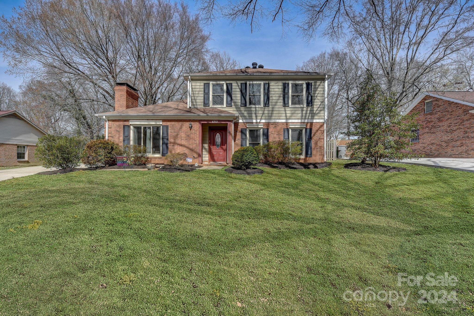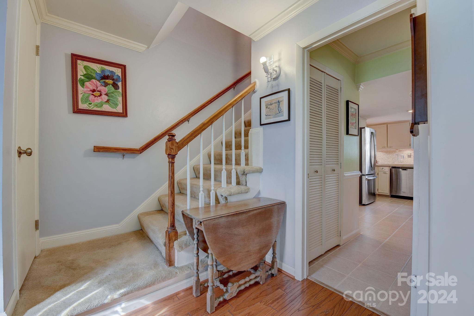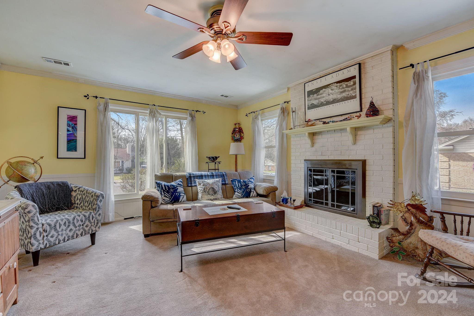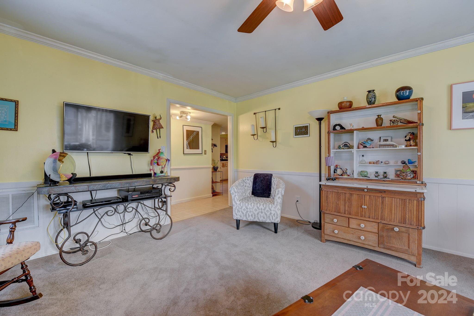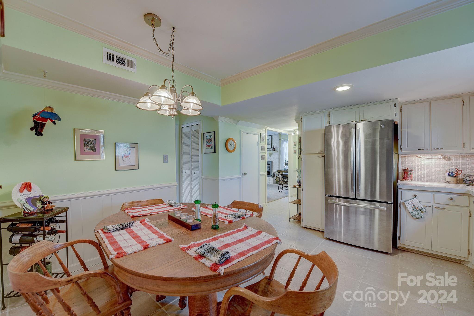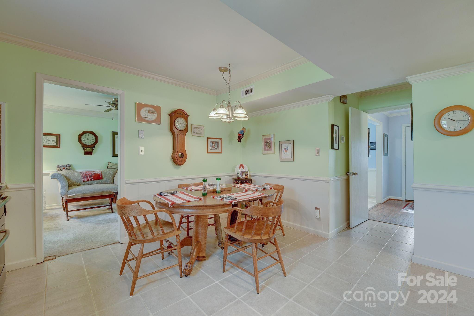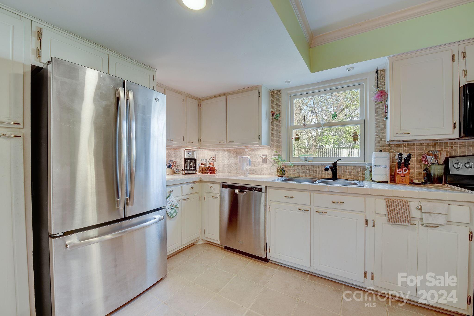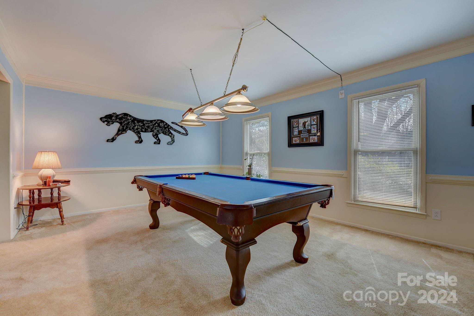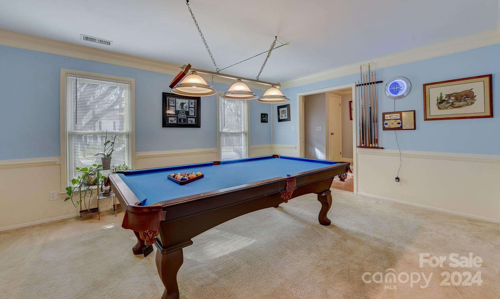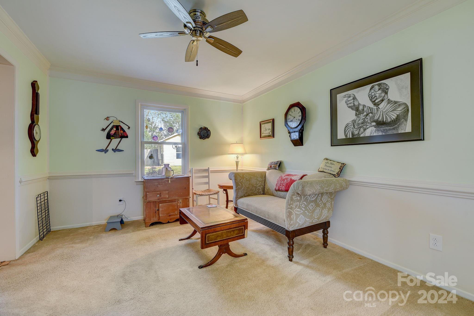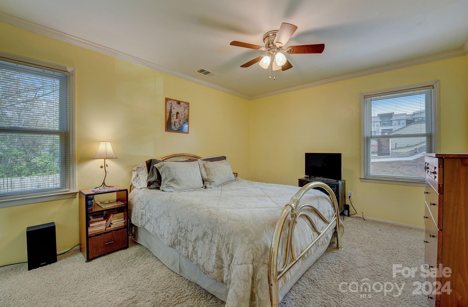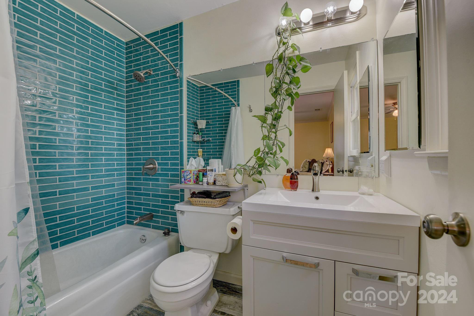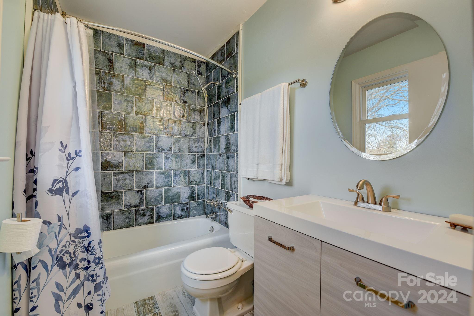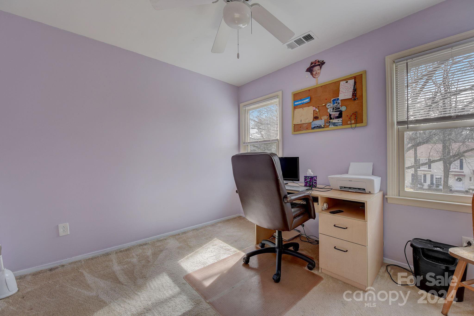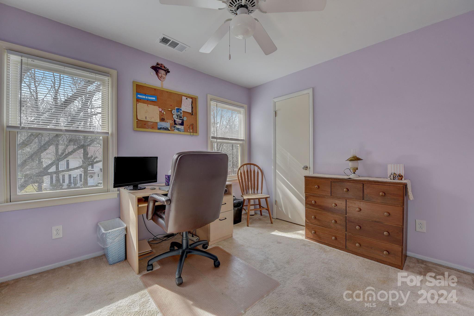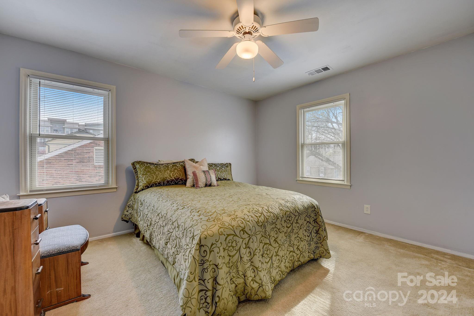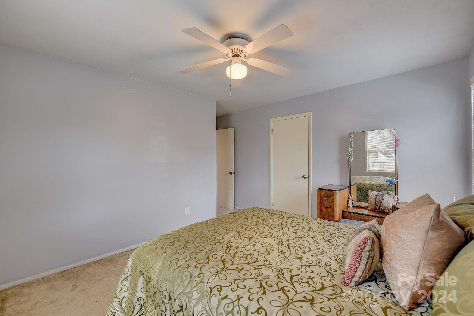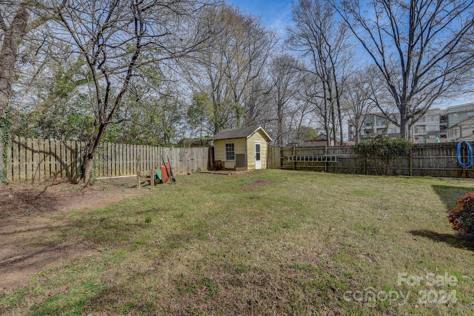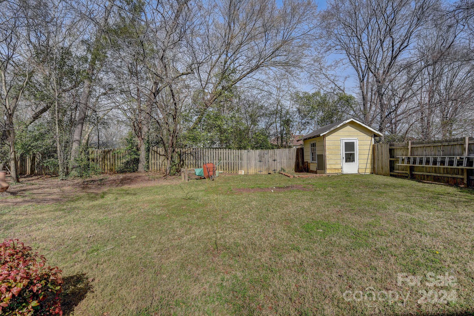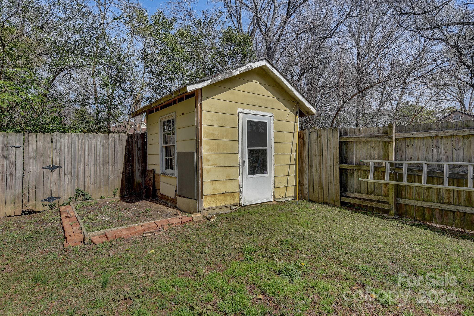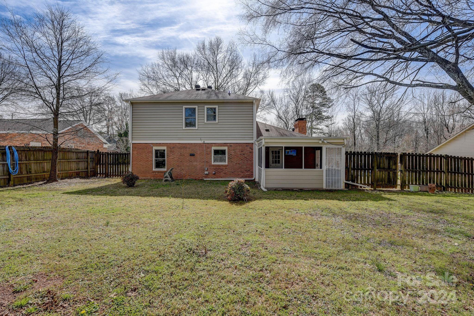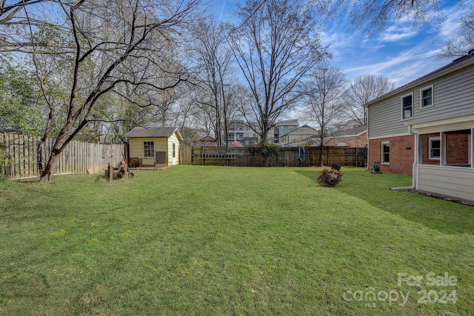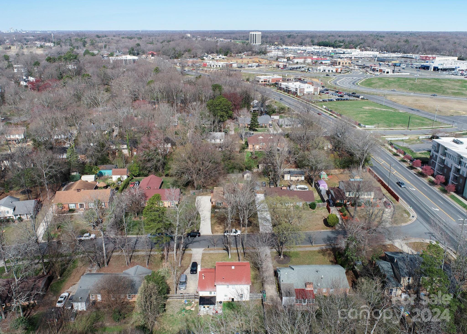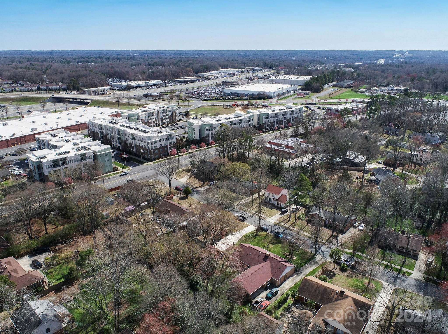6312 Forest Way Drive, Charlotte, NC 28212
- $474,995
- 3
- BD
- 3
- BA
- 1,868
- SqFt
Listing courtesy of Nestlewood Realty, LLC
- List Price
- $474,995
- MLS#
- 4114939
- Status
- ACTIVE UNDER CONTRACT
- Days on Market
- 65
- Property Type
- Residential
- Architectural Style
- Traditional
- Year Built
- 1973
- Bedrooms
- 3
- Bathrooms
- 3
- Full Baths
- 2
- Half Baths
- 1
- Lot Size
- 13,068
- Lot Size Area
- 0.30000000000000004
- Living Area
- 1,868
- Sq Ft Total
- 1868
- County
- Mecklenburg
- Subdivision
- East Forest
- Special Conditions
- None
Property Description
Welcome to East Forest! Explore this charming 3 Bed, 2.5 Bath home, free from HOA restrictions. Enjoy the open layout on the main floor, seamlessly connecting kitchen, dining, and living areas alongside a bonus living/den room. Upstairs, the primary ensuite boasts a spacious closet and fully renovated bathroom, bathed in natural light. Secondary bedrooms offer versatility, with a guest bath featuring upgraded amenities. Entertain on the fully screened back porch, overlooking the fenced backyard with mature trees for added privacy. Benefit from energy-efficient New ANDERSON Windows, ensuring lower bills and easy maintenance. Conveniently located near shopping, dining, and entertainment, with upcoming rail access and quick downtown access via 74. Don't miss this opportunity!
Additional Information
- Community Features
- Dog Park, Sidewalks, Street Lights, Walking Trails
- Fireplace
- Yes
- Interior Features
- Attic Stairs Pulldown, Cable Prewire, Pantry
- Floor Coverings
- Carpet, Tile, Wood
- Equipment
- Disposal, Electric Range, Microwave, Refrigerator
- Foundation
- Slab
- Main Level Rooms
- Kitchen
- Laundry Location
- In Hall, Inside, Lower Level
- Heating
- Forced Air, Natural Gas
- Water
- City
- Sewer
- Public Sewer
- Exterior Construction
- Brick Partial, Vinyl
- Roof
- Shingle
- Parking
- Driveway
- Driveway
- Concrete, Paved
- Lot Description
- Level, Wooded
- Elementary School
- Unspecified
- Middle School
- McClintock
- High School
- East Mecklenburg
- Zoning
- R
- Total Property HLA
- 1868
Mortgage Calculator
 “ Based on information submitted to the MLS GRID as of . All data is obtained from various sources and may not have been verified by broker or MLS GRID. Supplied Open House Information is subject to change without notice. All information should be independently reviewed and verified for accuracy. Some IDX listings have been excluded from this website. Properties may or may not be listed by the office/agent presenting the information © 2024 Canopy MLS as distributed by MLS GRID”
“ Based on information submitted to the MLS GRID as of . All data is obtained from various sources and may not have been verified by broker or MLS GRID. Supplied Open House Information is subject to change without notice. All information should be independently reviewed and verified for accuracy. Some IDX listings have been excluded from this website. Properties may or may not be listed by the office/agent presenting the information © 2024 Canopy MLS as distributed by MLS GRID”

Last Updated:
