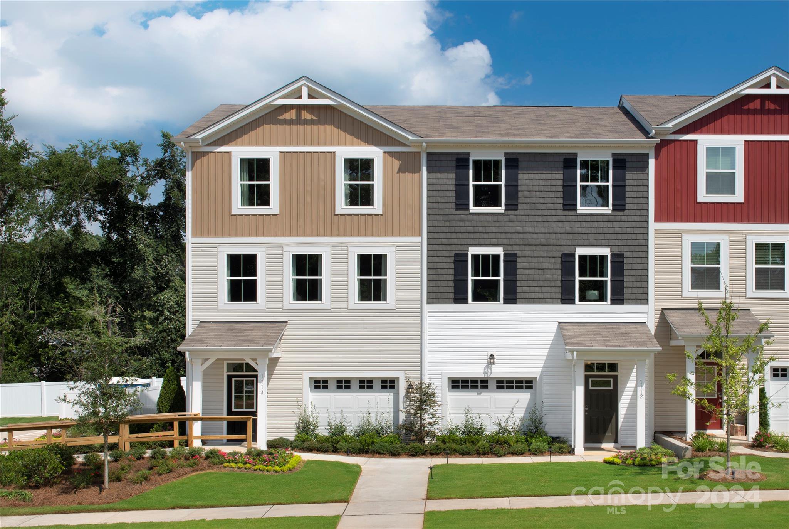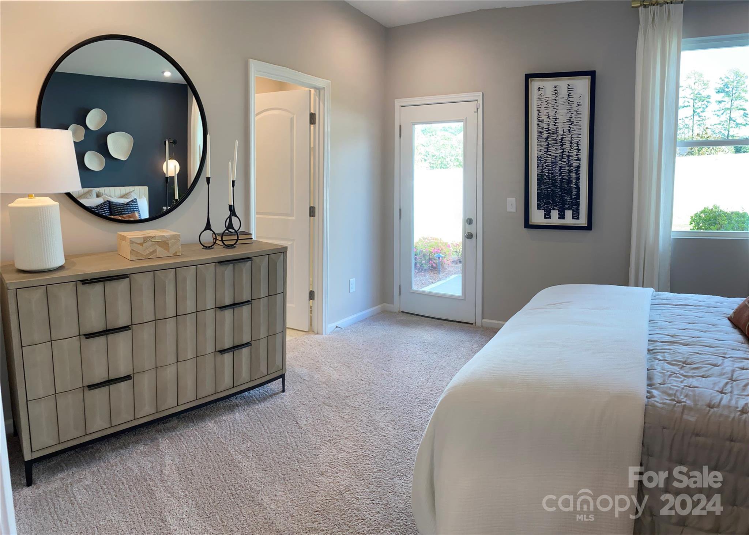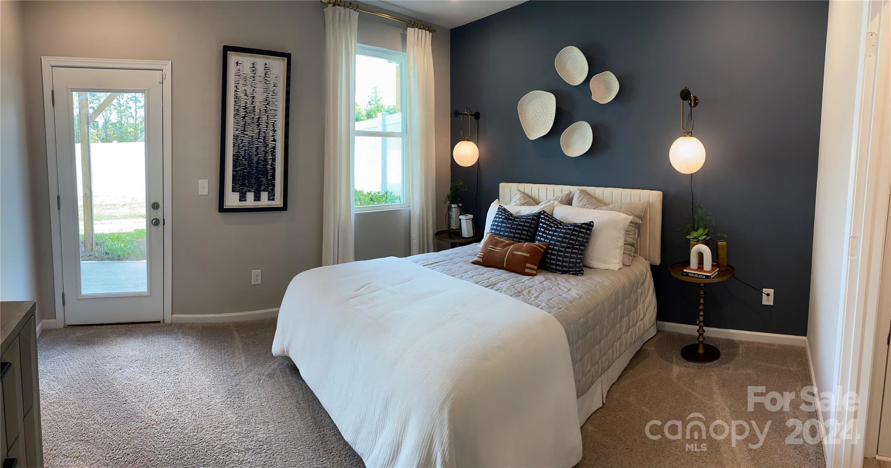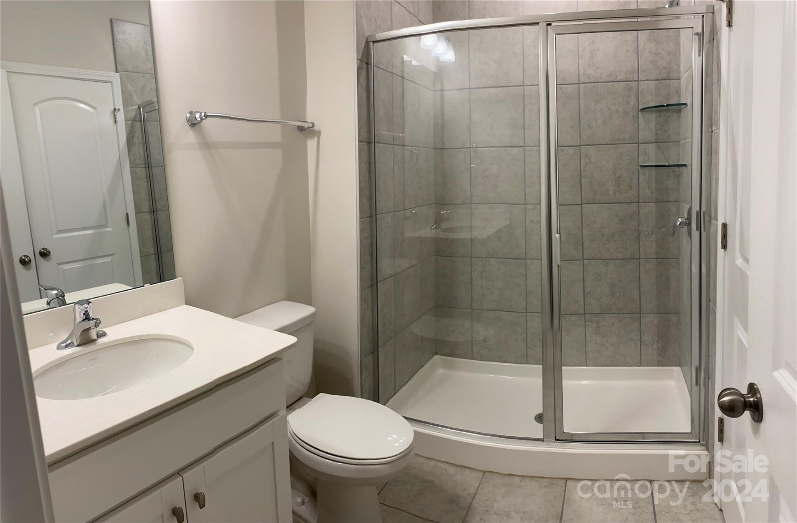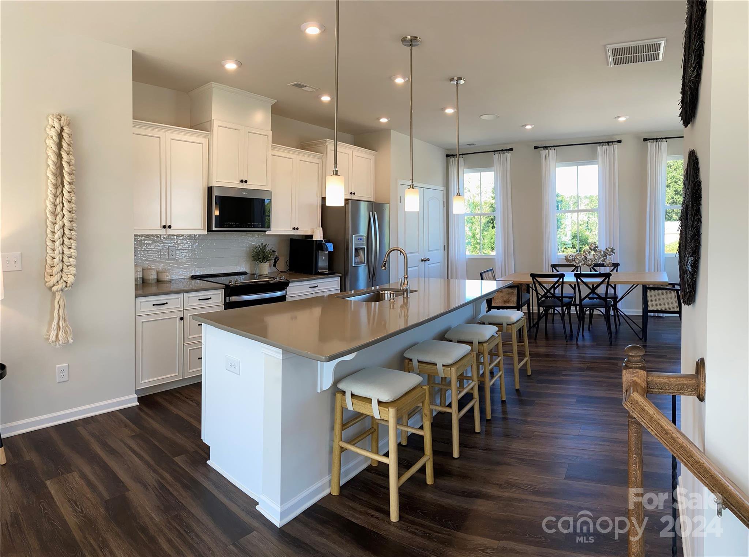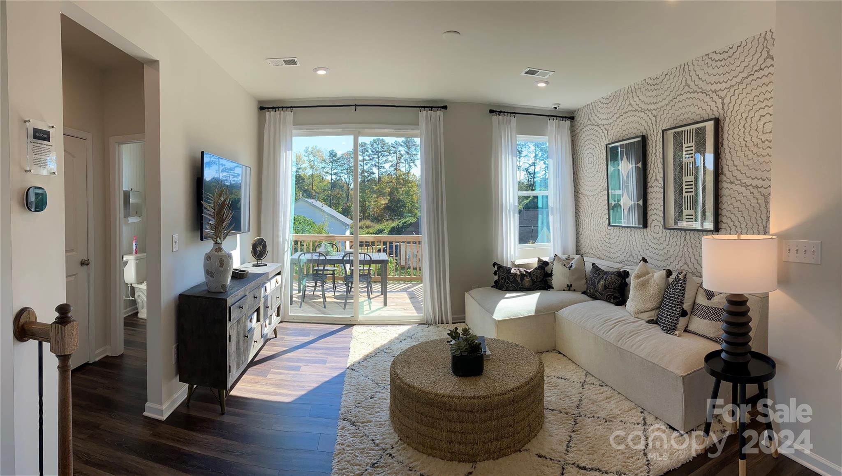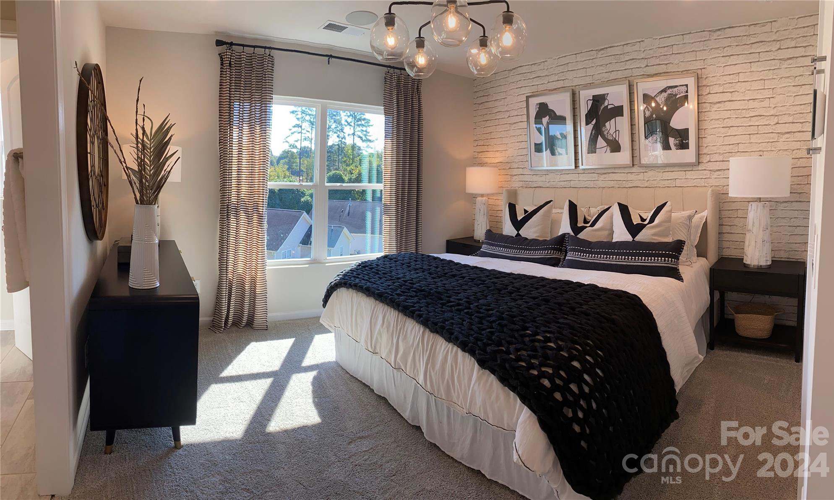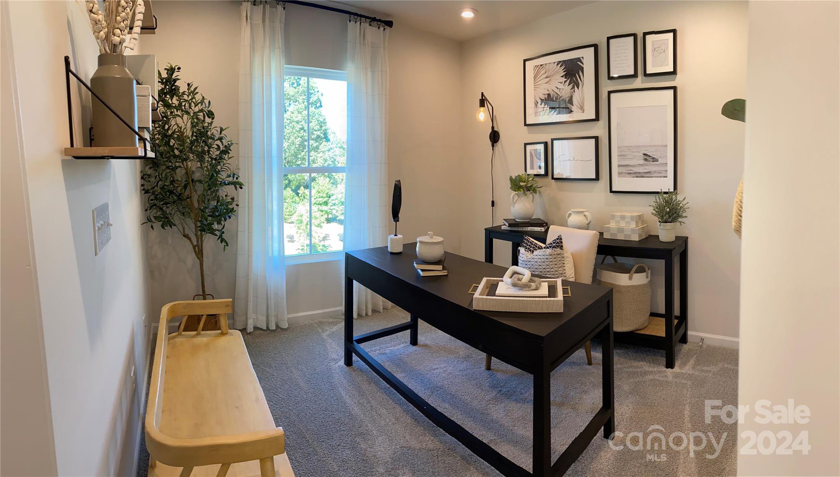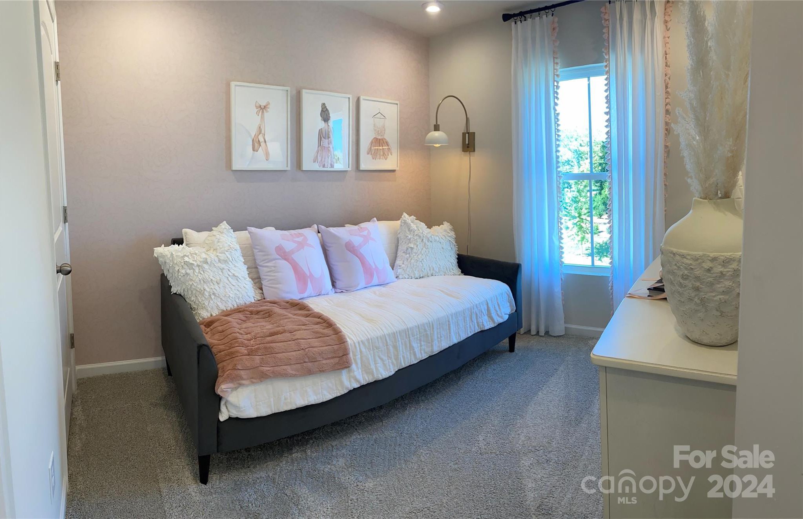1217 Keydet Drive, Charlotte, NC 28216
- $349,599
- 4
- BD
- 4
- BA
- 1,680
- SqFt
Listing courtesy of Mattamy Carolina Corporation
- List Price
- $349,599
- MLS#
- 4115128
- Status
- ACTIVE
- Days on Market
- 78
- Property Type
- Residential
- Year Built
- 2024
- Price Change
- ▲ $1,000 1714179500
- Bedrooms
- 4
- Bathrooms
- 4
- Full Baths
- 3
- Half Baths
- 1
- Lot Size
- 1,611
- Lot Size Area
- 0.037
- Living Area
- 1,680
- Sq Ft Total
- 1680
- County
- Mecklenburg
- Subdivision
- Pleasant Grove
- Building Name
- Pleasant Grove
- Special Conditions
- None
Property Description
No investors. Primary residence only. The Harmony 4 bedroom 3.5 bath home has a unique and spacious floor plan which is filled with an abundance of recessed LEDs and natural lighting. Notable features are the 1st floor guest suite with a tiled shower in bath as well as private access to a sheltered patio. The second floor's contemporary open floor plan offers an extra large island in kitchen and outdoor living space on the deck. Upgraded cabinets, countertops, SS appliances, and flooring are some of the options that give this home it's "model" look. Our energy saving features offer convenience and can help on energy costs. Blinds included. Up to 6% in seller paid closing costs with our lender. Located off 485 at Hwy 16, close to Riverbend shopping center. 15 min or less to center city and Charlotte Douglas International Airport. We have a variety of quick move in homes ready now.
Additional Information
- Hoa Fee
- $199
- Hoa Fee Paid
- Monthly
- Community Features
- Sidewalks, Street Lights
- Interior Features
- Attic Stairs Pulldown, Cable Prewire, Kitchen Island, Open Floorplan, Split Bedroom, Walk-In Closet(s)
- Floor Coverings
- Carpet, Tile, Vinyl
- Equipment
- Dishwasher, Disposal, Electric Range, Electric Water Heater, Microwave, Plumbed For Ice Maker
- Foundation
- Slab
- Main Level Rooms
- Bedroom(s)
- Laundry Location
- Upper Level
- Heating
- Heat Pump, Zoned
- Water
- City
- Sewer
- Public Sewer
- Exterior Features
- In-Ground Irrigation, Lawn Maintenance
- Exterior Construction
- Vinyl
- Parking
- Driveway, Attached Garage, Garage Door Opener
- Driveway
- Concrete, Paved
- Elementary School
- Oakdale
- Middle School
- Ranson
- High School
- West Charlotte
- New Construction
- Yes
- Builder Name
- Mattamy Homes
- Total Property HLA
- 1680
Mortgage Calculator
 “ Based on information submitted to the MLS GRID as of . All data is obtained from various sources and may not have been verified by broker or MLS GRID. Supplied Open House Information is subject to change without notice. All information should be independently reviewed and verified for accuracy. Some IDX listings have been excluded from this website. Properties may or may not be listed by the office/agent presenting the information © 2024 Canopy MLS as distributed by MLS GRID”
“ Based on information submitted to the MLS GRID as of . All data is obtained from various sources and may not have been verified by broker or MLS GRID. Supplied Open House Information is subject to change without notice. All information should be independently reviewed and verified for accuracy. Some IDX listings have been excluded from this website. Properties may or may not be listed by the office/agent presenting the information © 2024 Canopy MLS as distributed by MLS GRID”

Last Updated:
