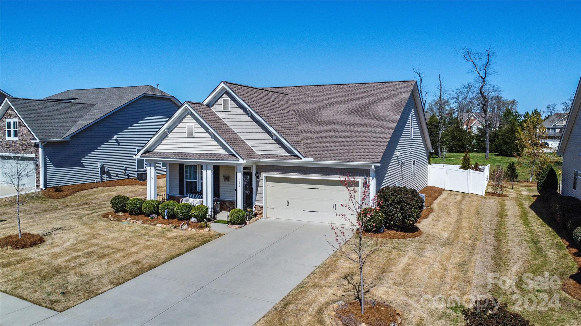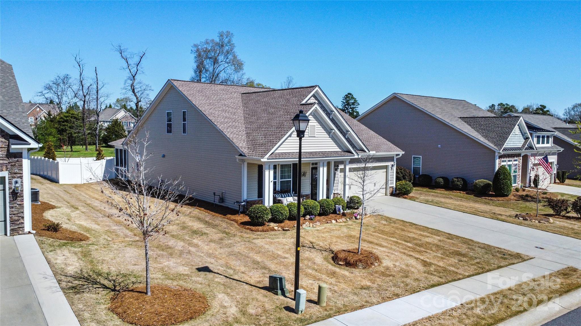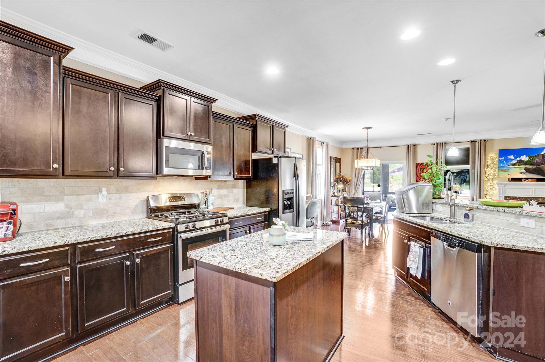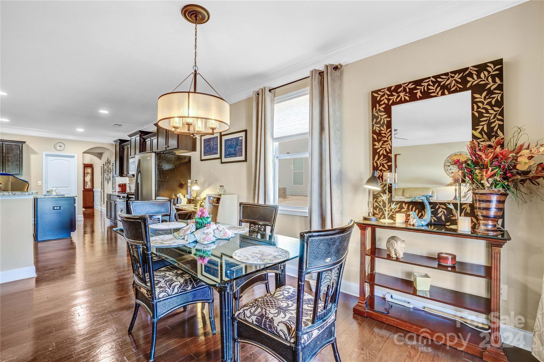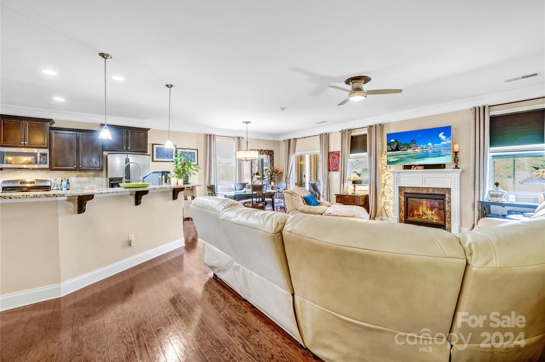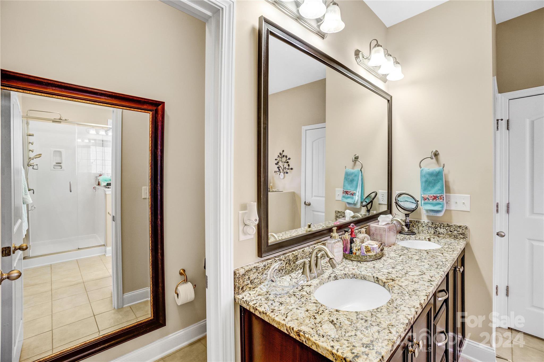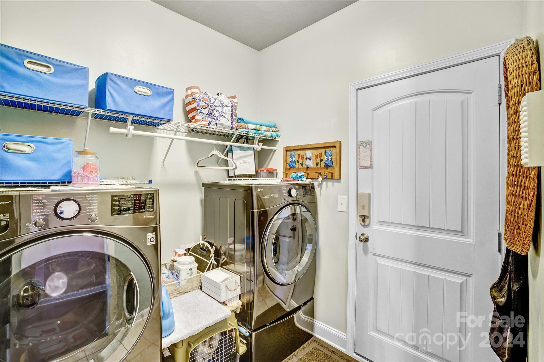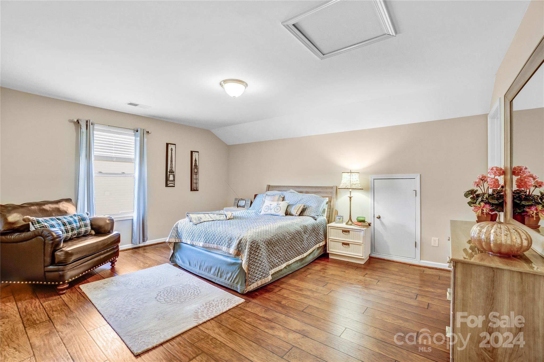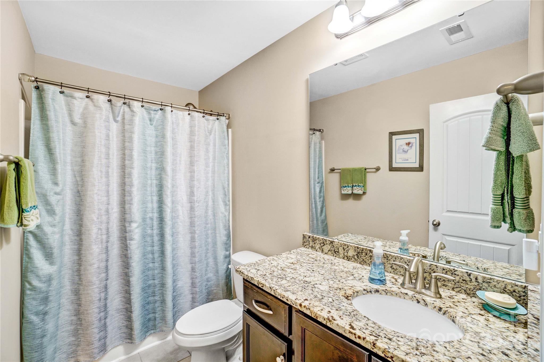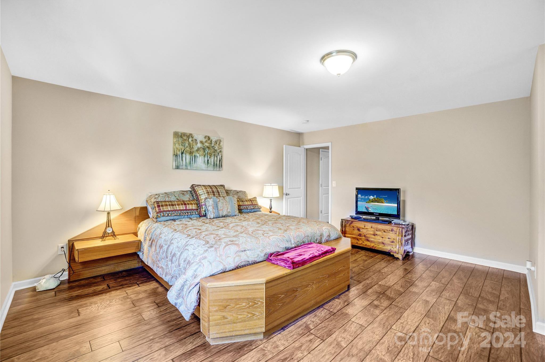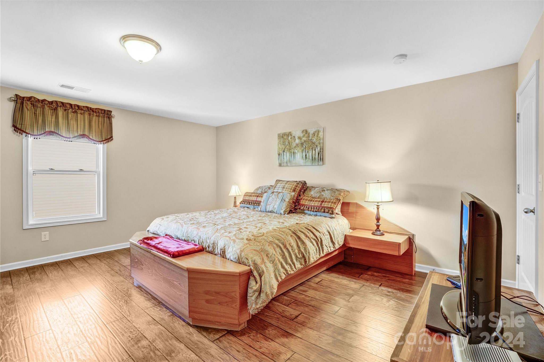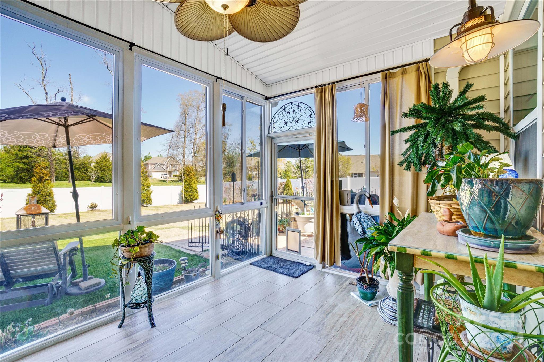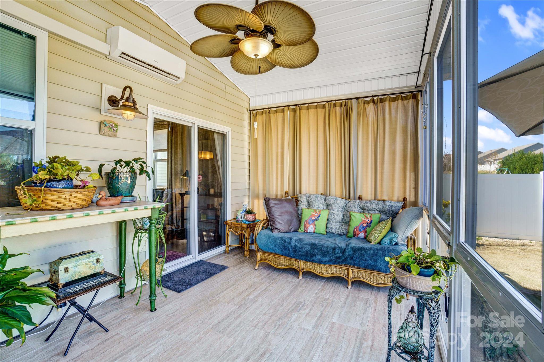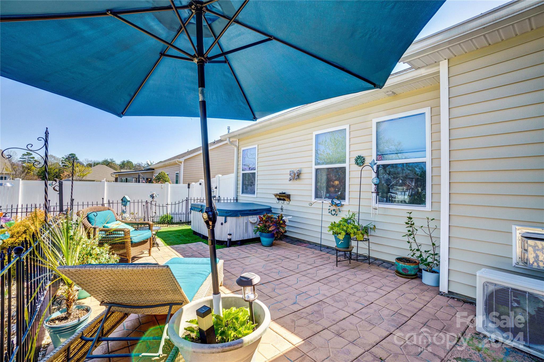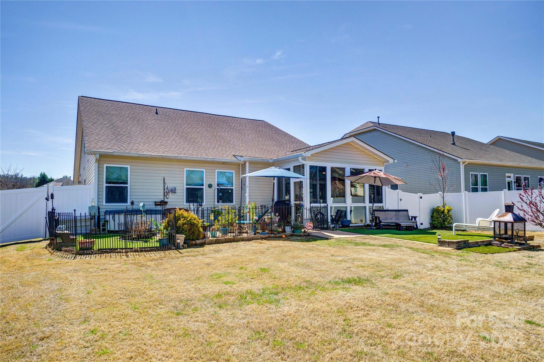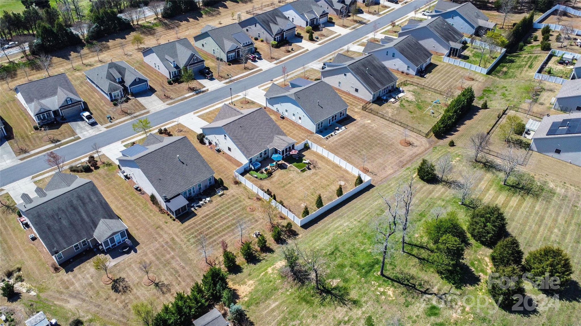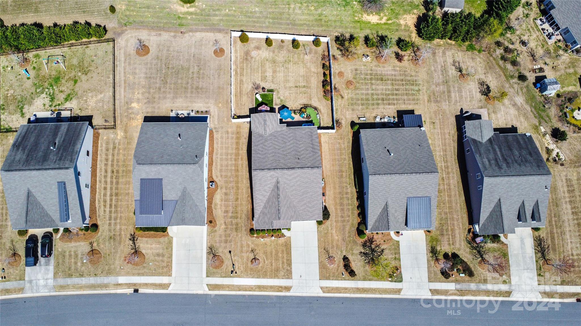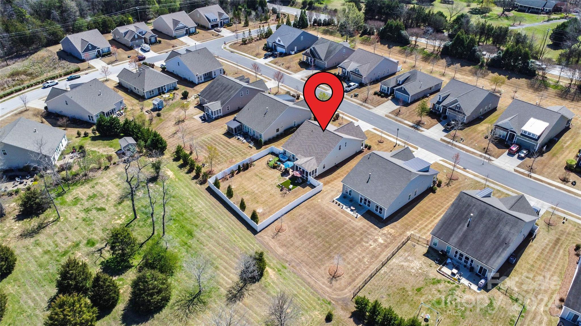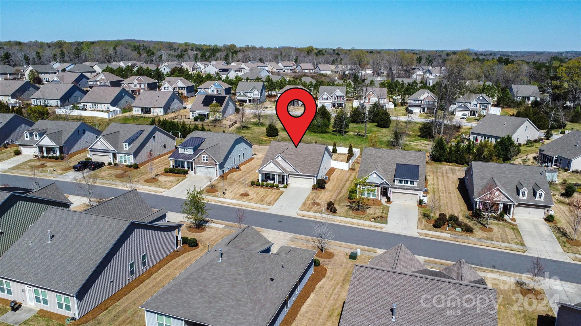1141 Black Walnut Road, Clover, SC 29710
- $500,000
- 3
- BD
- 3
- BA
- 2,802
- SqFt
Listing courtesy of EXP Realty LLC Ballantyne
- List Price
- $500,000
- MLS#
- 4115252
- Status
- ACTIVE
- Days on Market
- 59
- Property Type
- Residential
- Architectural Style
- Traditional
- Year Built
- 2014
- Price Change
- ▼ $25,000 1715028200
- Bedrooms
- 3
- Bathrooms
- 3
- Full Baths
- 2
- Half Baths
- 1
- Lot Size
- 11,325
- Lot Size Area
- 0.26
- Living Area
- 2,802
- Sq Ft Total
- 2802
- County
- York
- Subdivision
- Timberlake
- Special Conditions
- None
Property Description
Discover unparalleled living in Timberlake, a serene community in Lake Wylie renowned for it’s award winning school district with close proximity to the airport & major highways. This stunning home combines comfort, style and convenience, catering to those desiring a refined lifestyle. Step inside this beautiful home & you'll find a spacious open layout that combines the living, dining & kitchen areas into one welcoming, functional space. The design smartly lets in lots of natural light, creating a bright & cozy atmosphere perfect for daily life and hosting big gatherings. The kitchen, the centerpiece of the home, is a chef's dream with granite countertops, a gas stove, SS appliances & plenty of counter space, perfect for cooking and socializing. The main level primary bedroom offers a quiet retreat. Enjoy the outdoors in the sunroom, a peaceful spot to admire nature. The private backyard oasis has a beautiful patio, hot tub & privacy fence, ideal for relaxing or hosting gatherings.
Additional Information
- Hoa Fee
- $770
- Hoa Fee Paid
- Annually
- Community Features
- Clubhouse, Outdoor Pool, Playground, Pond, Recreation Area, Sidewalks, Street Lights, Walking Trails
- Fireplace
- Yes
- Interior Features
- Garden Tub, Kitchen Island, Open Floorplan, Pantry, Tray Ceiling(s), Walk-In Closet(s), Walk-In Pantry
- Floor Coverings
- Carpet, Laminate, Tile, Wood
- Equipment
- Dishwasher, Disposal, Gas Oven, Microwave, Oven
- Foundation
- Slab
- Main Level Rooms
- Primary Bedroom
- Laundry Location
- Inside, Laundry Room, Main Level
- Heating
- Central
- Water
- City
- Sewer
- Public Sewer
- Exterior Features
- Hot Tub
- Exterior Construction
- Brick Partial, Vinyl
- Parking
- Attached Garage
- Driveway
- Concrete
- Lot Description
- Private, Wooded
- Elementary School
- Bethal
- Middle School
- Oak Ridge
- High School
- Clover
- Total Property HLA
- 2802
- Master on Main Level
- Yes
Mortgage Calculator
 “ Based on information submitted to the MLS GRID as of . All data is obtained from various sources and may not have been verified by broker or MLS GRID. Supplied Open House Information is subject to change without notice. All information should be independently reviewed and verified for accuracy. Some IDX listings have been excluded from this website. Properties may or may not be listed by the office/agent presenting the information © 2024 Canopy MLS as distributed by MLS GRID”
“ Based on information submitted to the MLS GRID as of . All data is obtained from various sources and may not have been verified by broker or MLS GRID. Supplied Open House Information is subject to change without notice. All information should be independently reviewed and verified for accuracy. Some IDX listings have been excluded from this website. Properties may or may not be listed by the office/agent presenting the information © 2024 Canopy MLS as distributed by MLS GRID”

Last Updated:


