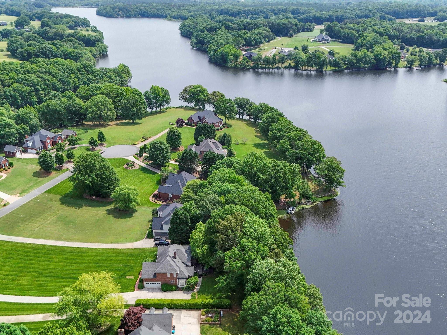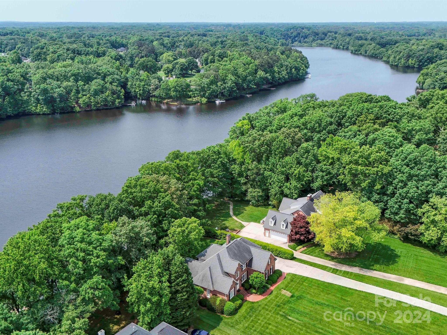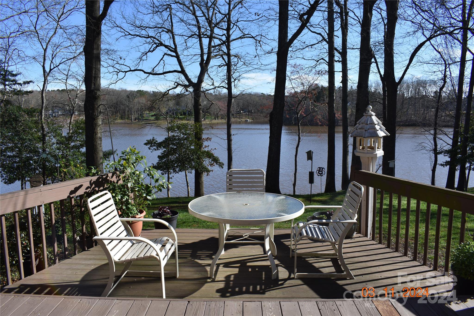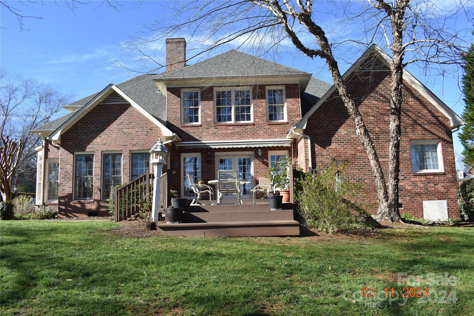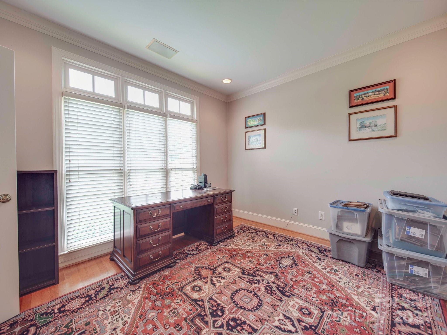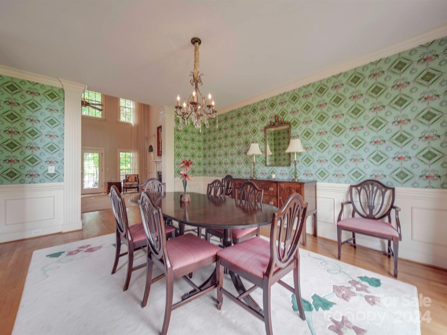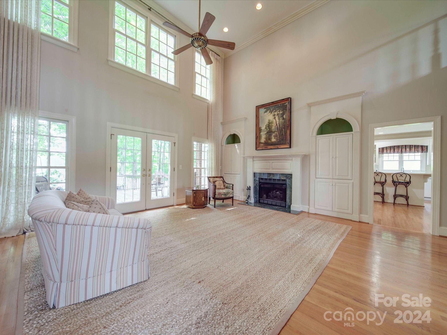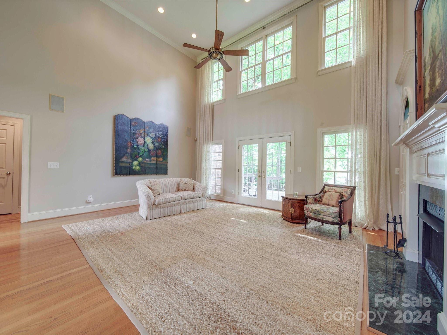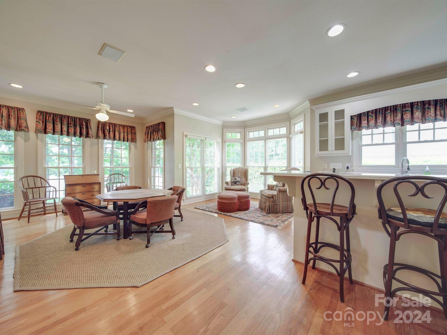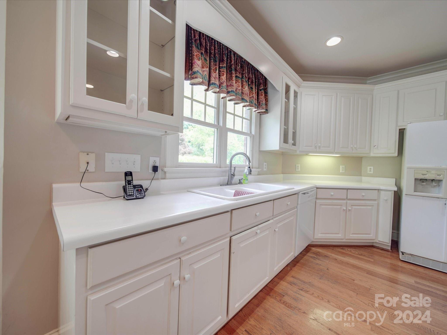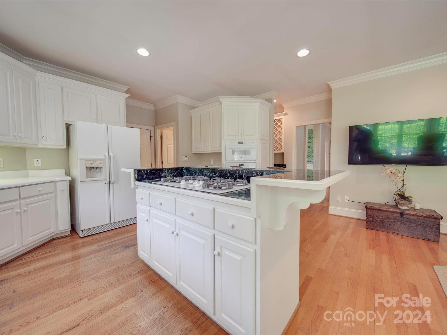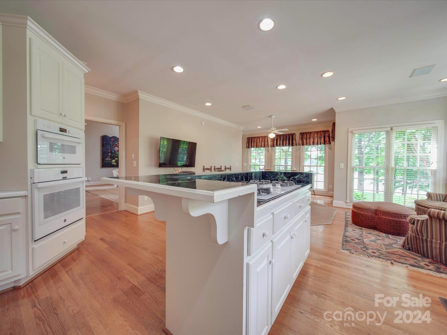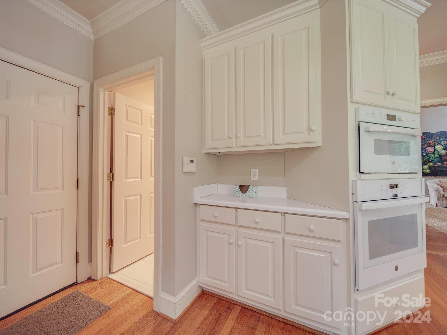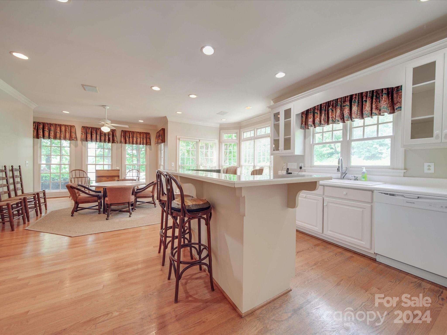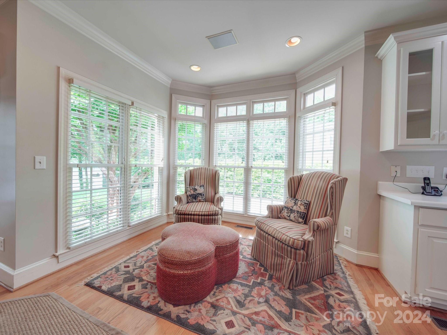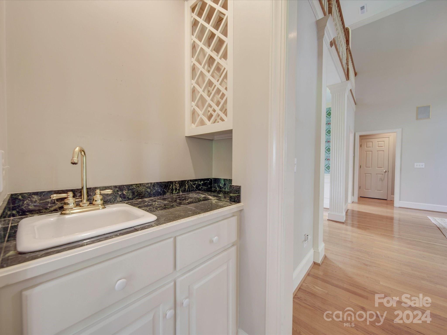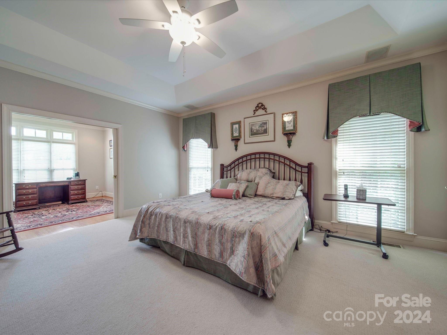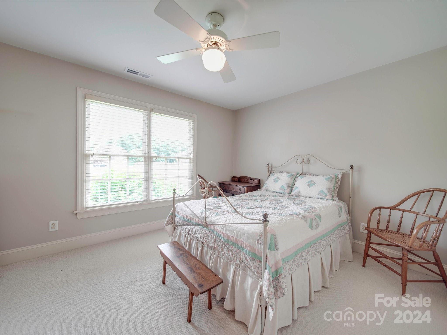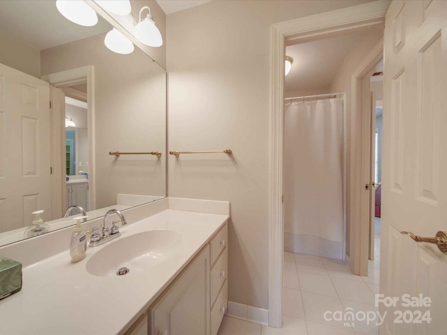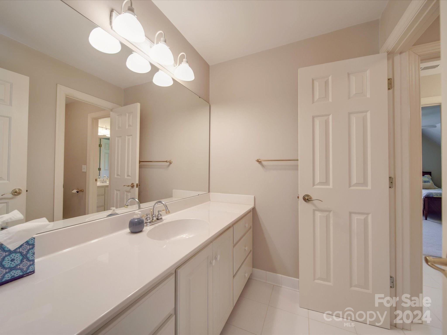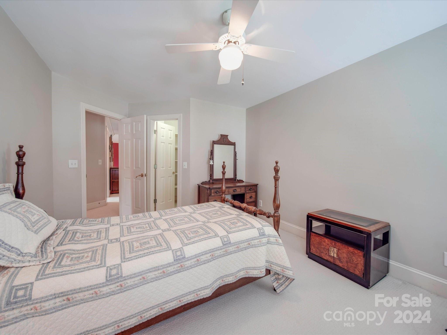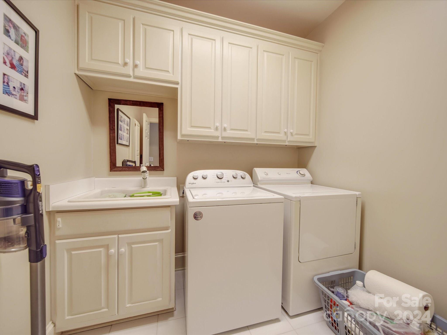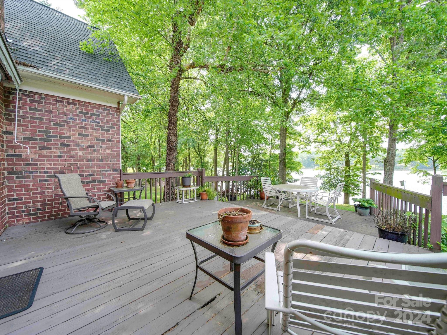1120 Village Lake Drive, Monroe, NC 28110
- $899,900
- 4
- BD
- 4
- BA
- 3,039
- SqFt
Listing courtesy of Central Carolina Real Estate Group LLC
- List Price
- $899,900
- MLS#
- 4115555
- Status
- ACTIVE UNDER CONTRACT
- Days on Market
- 65
- Property Type
- Residential
- Year Built
- 1996
- Price Change
- ▼ $40,000 1714429950
- Bedrooms
- 4
- Bathrooms
- 4
- Full Baths
- 3
- Half Baths
- 1
- Lot Size
- 45,302
- Lot Size Area
- 1.04
- Living Area
- 3,039
- Sq Ft Total
- 3039
- County
- Union
- Subdivision
- Village Lake
- Special Conditions
- None
- Waterfront
- Yes
- Waterfront Features
- Dock
Property Description
If you're looking for a lake front home, this is it! This beautiful brick home has an acre lot with a floating dock, large deck and mature landscaping. Enjoy canoeing, kayaking, fishing or just floating around on quiet Lake Twitty. Just minutes from Monroe Bypass entrance. This home offers a two story great room with large windows to view the lake. Large kitchen with sitting area, breakfast area, gas cooktop, wall oven and microwave and much more. Main floor primary suite has tray ceiling, large bath and closet. Upstairs has 1 bedroom with ensuite, 2 bedrooms with jack and jill bathroom and walk-in attic. Many extras include wet bar, central vac, hardwood floors, large laundry room with sink, cabinets and built-in ironing board, surround sound and more. Come enjoy the quiet life on Lake Twitty. New roof 2014, down HVAC 2020, upper HVAC 2023, new kitchen appliances and water heater.
Additional Information
- Fireplace
- Yes
- Interior Features
- Attic Walk In, Cable Prewire, Central Vacuum, Entrance Foyer, Open Floorplan, Vaulted Ceiling(s), Walk-In Closet(s), Whirlpool
- Floor Coverings
- Carpet, Tile, Wood
- Equipment
- Dishwasher, Disposal, Gas Cooktop, Microwave, Wall Oven
- Foundation
- Crawl Space
- Main Level Rooms
- Primary Bedroom
- Laundry Location
- Laundry Room, Main Level
- Heating
- Central, Natural Gas
- Water
- City
- Sewer
- Septic Installed
- Exterior Features
- Dock
- Exterior Construction
- Brick Full
- Roof
- Shingle
- Parking
- Driveway, Attached Garage, Garage Faces Side
- Driveway
- Concrete, Paved
- Lot Description
- Waterfront
- Elementary School
- Unionville
- Middle School
- Piedmont
- High School
- Piedmont
- Zoning
- AP8
- Total Property HLA
- 3039
- Master on Main Level
- Yes
Mortgage Calculator
 “ Based on information submitted to the MLS GRID as of . All data is obtained from various sources and may not have been verified by broker or MLS GRID. Supplied Open House Information is subject to change without notice. All information should be independently reviewed and verified for accuracy. Some IDX listings have been excluded from this website. Properties may or may not be listed by the office/agent presenting the information © 2024 Canopy MLS as distributed by MLS GRID”
“ Based on information submitted to the MLS GRID as of . All data is obtained from various sources and may not have been verified by broker or MLS GRID. Supplied Open House Information is subject to change without notice. All information should be independently reviewed and verified for accuracy. Some IDX listings have been excluded from this website. Properties may or may not be listed by the office/agent presenting the information © 2024 Canopy MLS as distributed by MLS GRID”

Last Updated:


