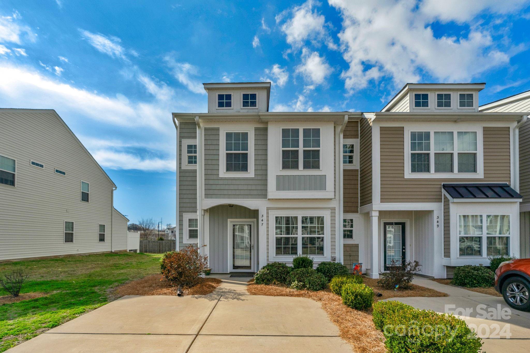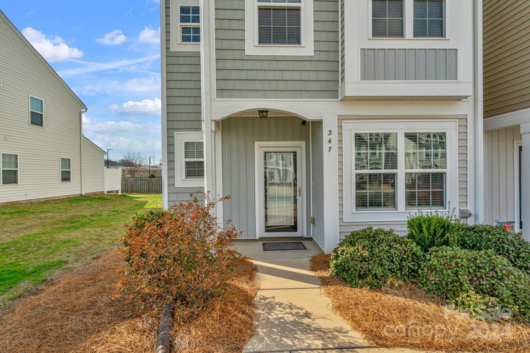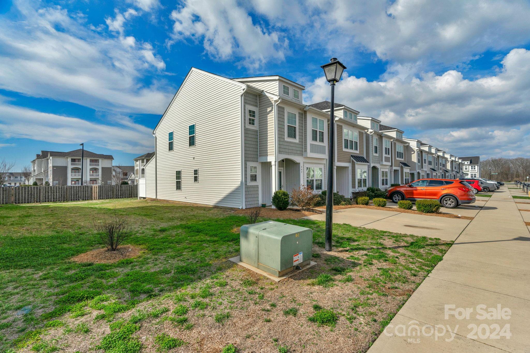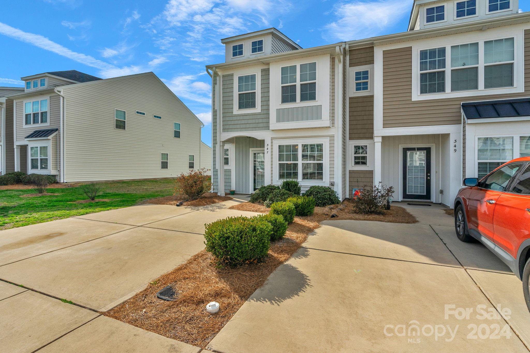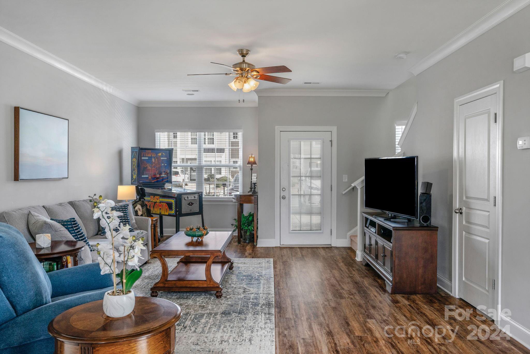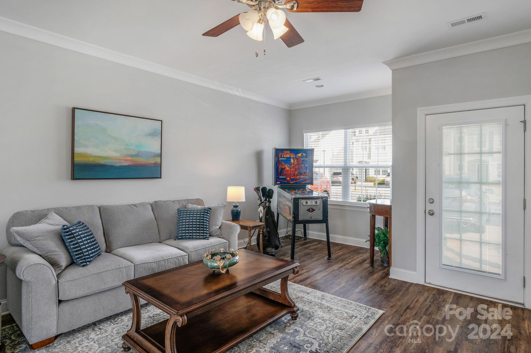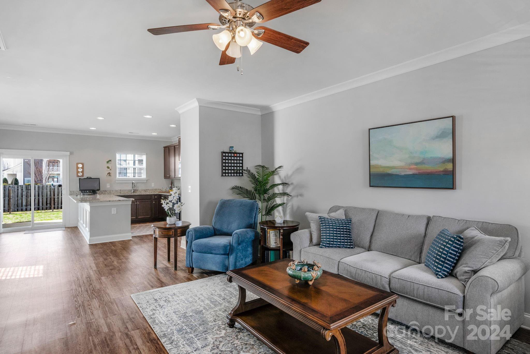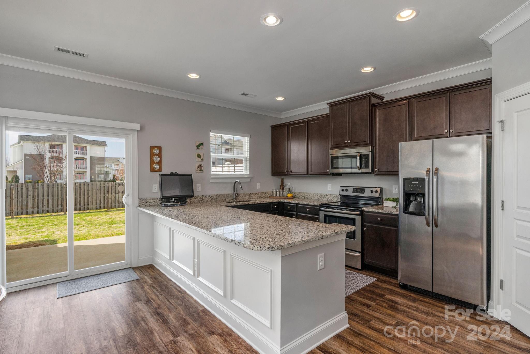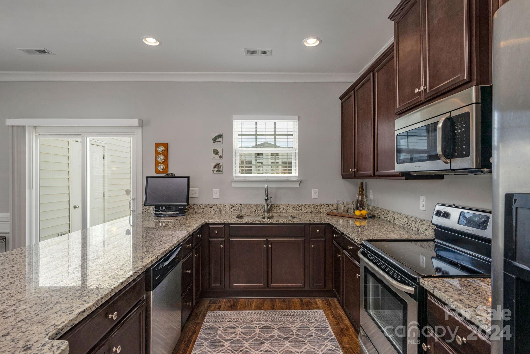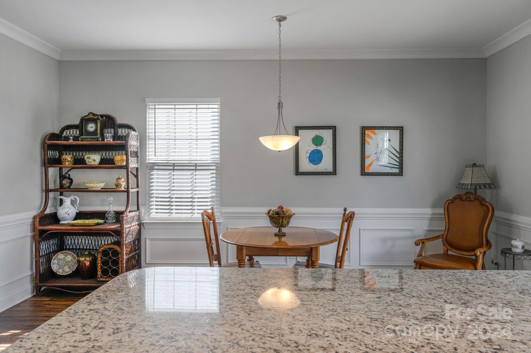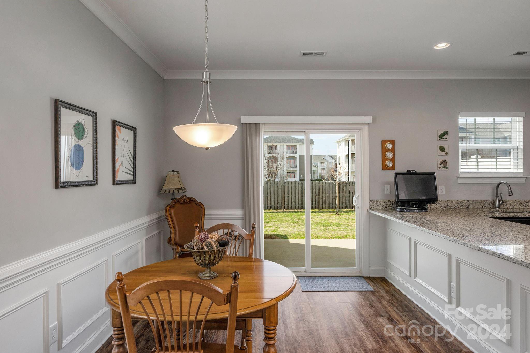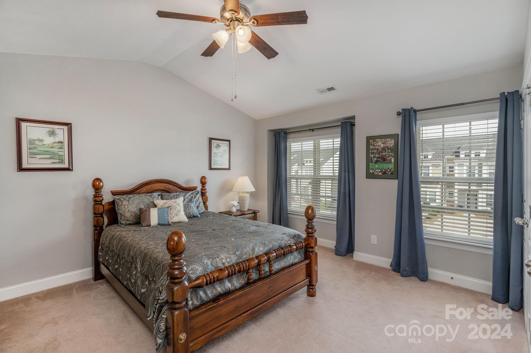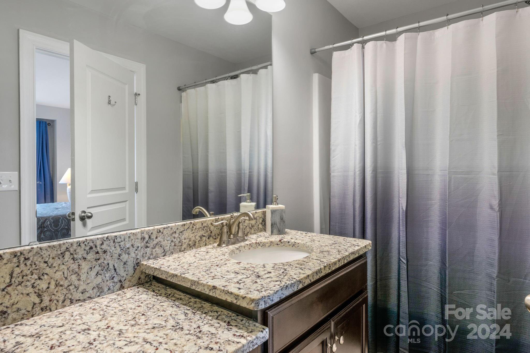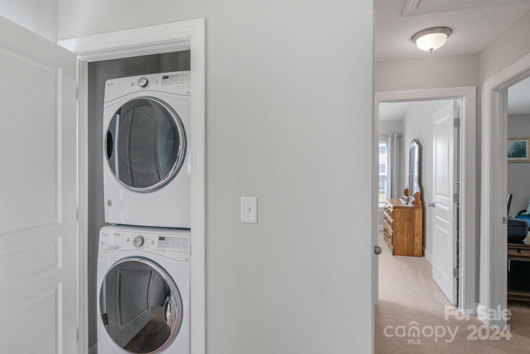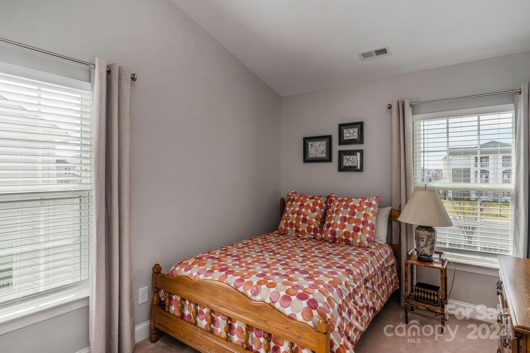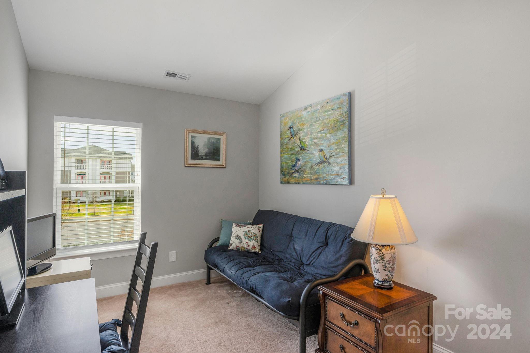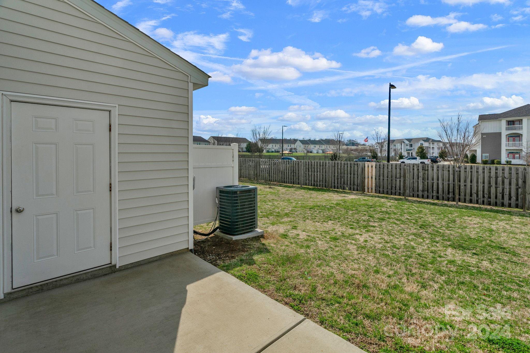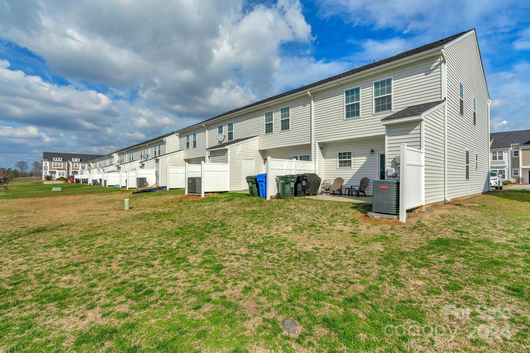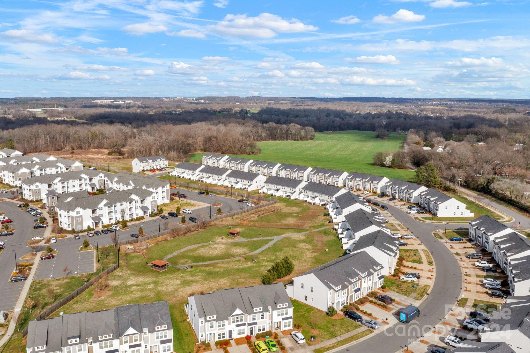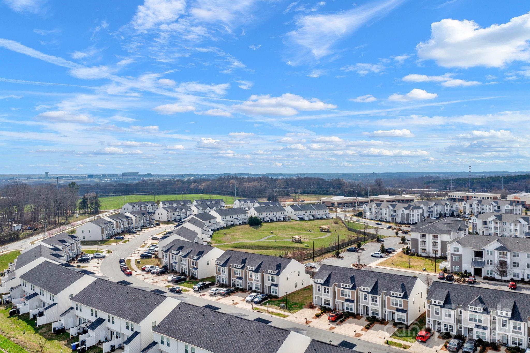347 Halton Crossing Sw Drive, Concord, NC 28027
- $332,000
- 3
- BD
- 3
- BA
- 1,609
- SqFt
Listing courtesy of Keller Williams Ballantyne Area
- List Price
- $332,000
- MLS#
- 4115600
- Status
- ACTIVE
- Days on Market
- 72
- Property Type
- Residential
- Architectural Style
- Transitional
- Year Built
- 2017
- Price Change
- ▼ $8,000 1713640407
- Bedrooms
- 3
- Bathrooms
- 3
- Full Baths
- 2
- Half Baths
- 1
- Lot Size
- 2,178
- Lot Size Area
- 0.05
- Living Area
- 1,609
- Sq Ft Total
- 1609
- County
- Cabarrus
- Subdivision
- Settlers Landing
- Building Name
- Settlers Landing
- Special Conditions
- None
Property Description
Introducing a beautiful end unit townhome that seamlessly blends modern elegance with practical living. The main floor boasts an inviting open concept designed for effortless entertaining, complemented by crown molding, lofty ceilings, and plenty of natural light that enhance the spacious atmosphere. The stylish kitchen is a culinary haven featuring granite countertops, stainless appliances, lots of cabinetry, and a convenient walk-in pantry. Step outside onto the back patio for a perfect space to grill or unwind. Backs to common open space with walking path, covered areas and huge play area. Upstairs, the large primary bedroom offers a sanctuary with vaulted ceiling and an ensuite with a two-tiered granite countertop for added luxury. The two additional bedrooms share proximity to the well-placed laundry area and secondary bathroom. This home has been meticulously cared for and is in move-in ready. Why build when you can move in today! Close to shopping, restaurants, and the speedway!
Additional Information
- Hoa Fee
- $145
- Hoa Fee Paid
- Monthly
- Community Features
- Picnic Area, Recreation Area, Street Lights
- Interior Features
- Attic Stairs Pulldown
- Floor Coverings
- Carpet, Tile, Vinyl
- Equipment
- Dishwasher, Disposal, Electric Oven, Electric Water Heater, Microwave
- Foundation
- Slab
- Main Level Rooms
- Family Room
- Laundry Location
- Laundry Closet, Upper Level
- Heating
- Heat Pump
- Water
- City
- Sewer
- Public Sewer
- Exterior Construction
- Vinyl
- Roof
- Shingle
- Parking
- Driveway, On Street
- Driveway
- Concrete, Paved
- Lot Description
- End Unit
- Elementary School
- Pitts School
- Middle School
- Roberta Road
- High School
- Jay M. Robinson
- Total Property HLA
- 1609
Mortgage Calculator
 “ Based on information submitted to the MLS GRID as of . All data is obtained from various sources and may not have been verified by broker or MLS GRID. Supplied Open House Information is subject to change without notice. All information should be independently reviewed and verified for accuracy. Some IDX listings have been excluded from this website. Properties may or may not be listed by the office/agent presenting the information © 2024 Canopy MLS as distributed by MLS GRID”
“ Based on information submitted to the MLS GRID as of . All data is obtained from various sources and may not have been verified by broker or MLS GRID. Supplied Open House Information is subject to change without notice. All information should be independently reviewed and verified for accuracy. Some IDX listings have been excluded from this website. Properties may or may not be listed by the office/agent presenting the information © 2024 Canopy MLS as distributed by MLS GRID”

Last Updated:
