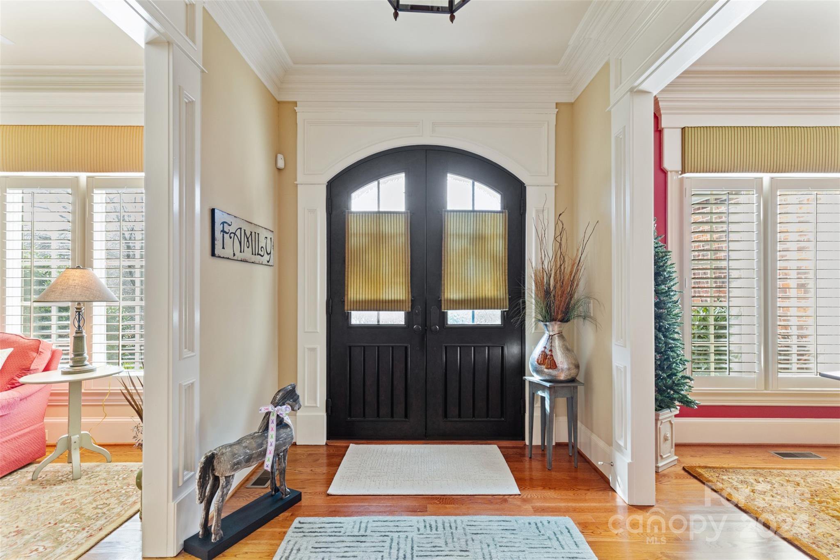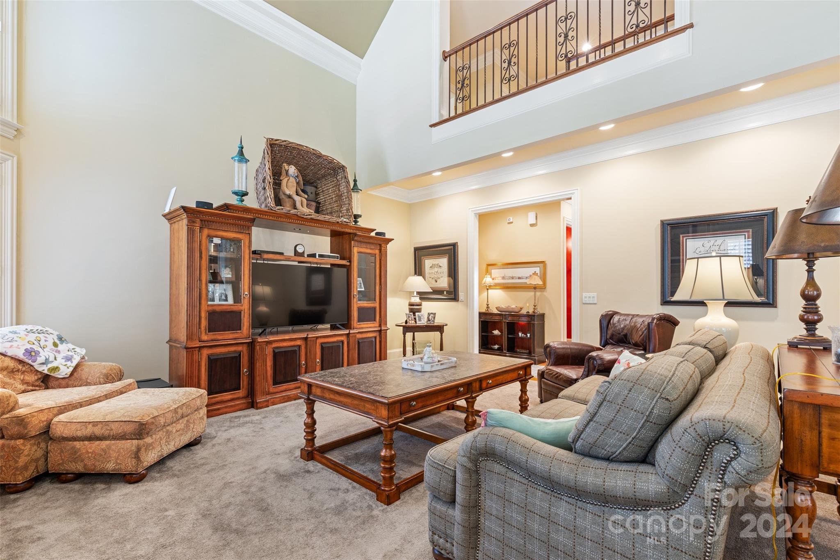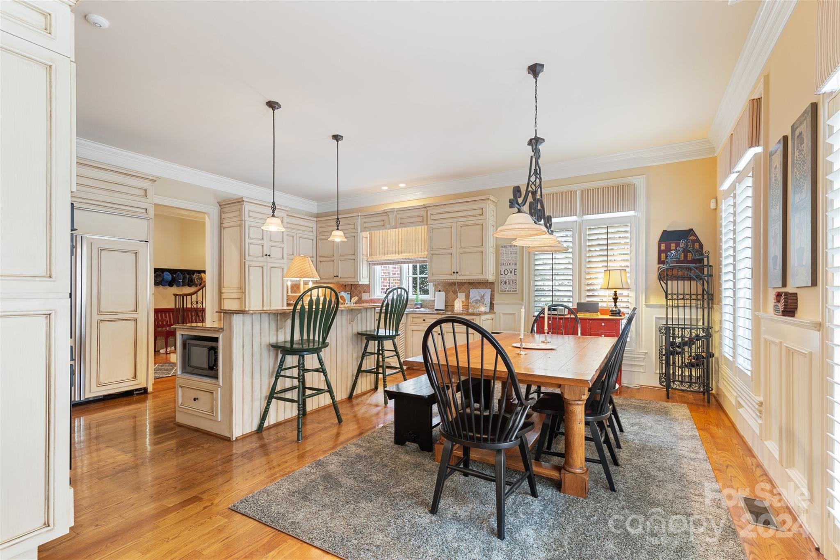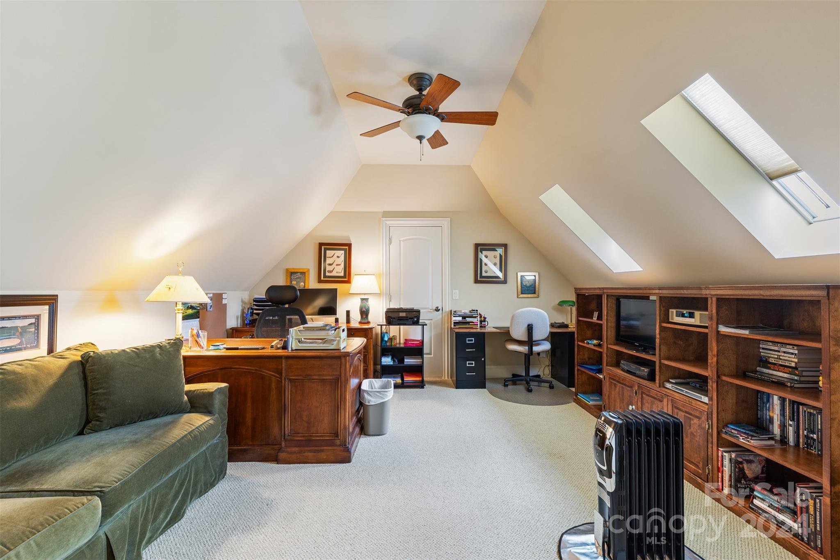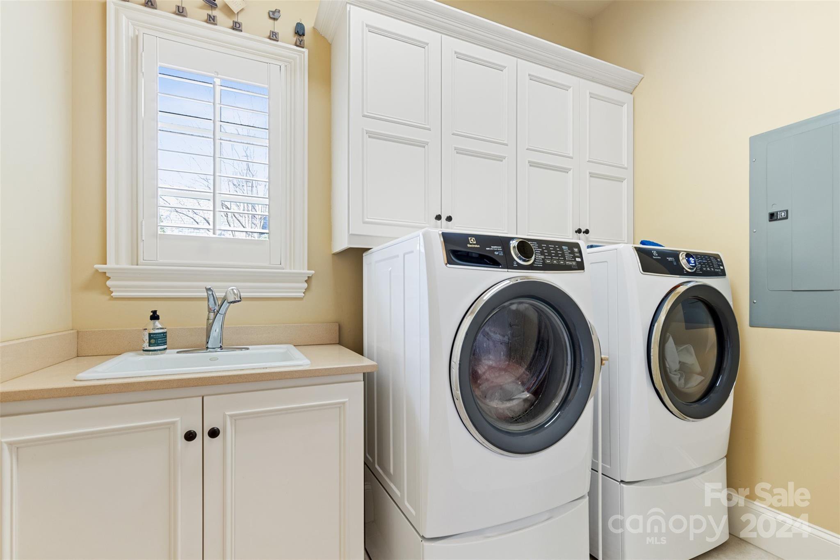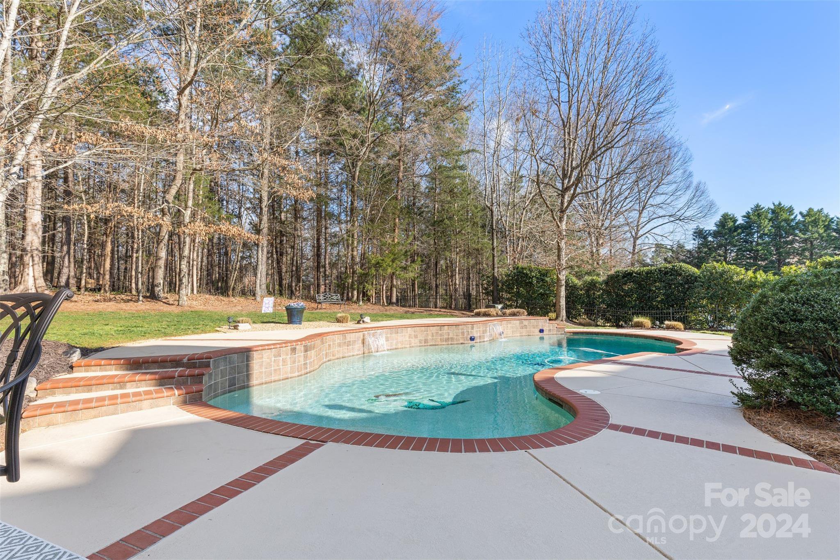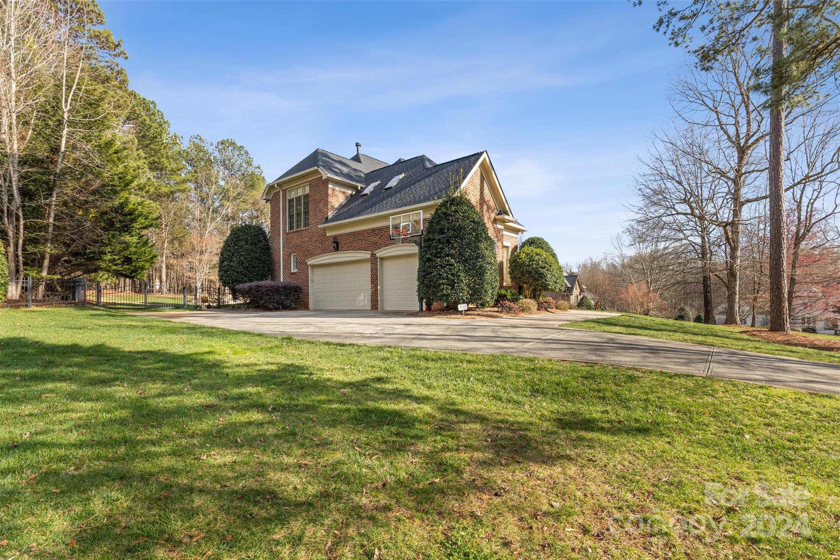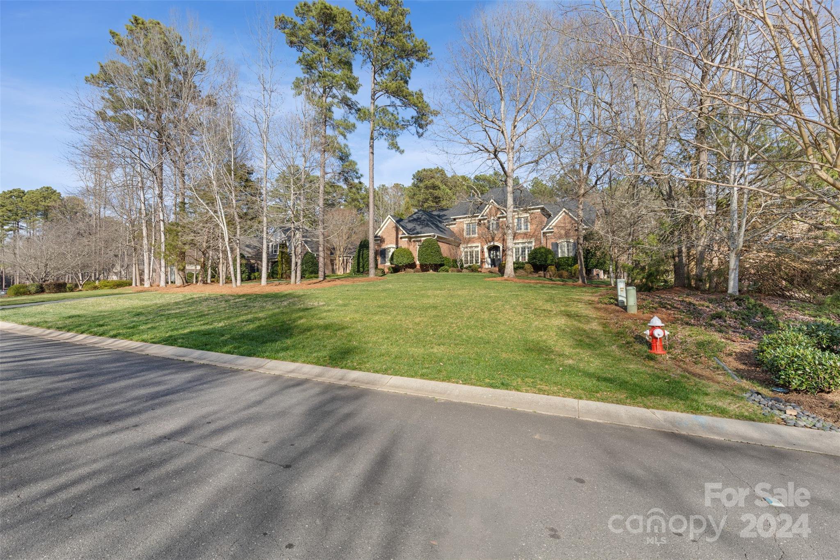7025 Willow Trace Lane, Weddington, NC 28104
- $1,899,900
- 5
- BD
- 5
- BA
- 4,965
- SqFt
Listing courtesy of Keller Williams South Park
- List Price
- $1,899,900
- MLS#
- 4115618
- Status
- ACTIVE
- Days on Market
- 55
- Property Type
- Residential
- Architectural Style
- Transitional
- Year Built
- 2003
- Price Change
- ▼ $100,000 1712594982
- Bedrooms
- 5
- Bathrooms
- 5
- Full Baths
- 4
- Half Baths
- 1
- Lot Size
- 40,510
- Lot Size Area
- 0.93
- Living Area
- 4,965
- Sq Ft Total
- 4965
- County
- Union
- Subdivision
- Highgate
- Special Conditions
- None
Property Description
Modern luxury living meets the warm feeling of home at 7025 Willow Trace Lane in Weddington's desirable Highgate community. This Gene Harrington build features custom luxury elements throughout, including heated tile floors in the primary bath, custom cabinets, moldings, and plantation shutters, high ceilings and open space, saltwater pool and massive secondary bedrooms. It also provides the modern intangibles buyers crave-- almost an acre of privacy from the street in the front and from neighbors in the back, huge walk-in attics for all of the storage one could need, a separate staircase leading to an upstairs play or billiards room, and two generous offices. You won't find detail lacking anywhere in this home, including outdoors where the pool includes two waterfalls, beautiful mosaic tile, and Tennessee sandstone and brick patio with a wood-burning fireplace. Highgate has great walking trails and a community pond, and accessible to Providence Rd., Waverly, and 485 within 5 minutes!
Additional Information
- Hoa Fee
- $1,025
- Hoa Fee Paid
- Annually
- Community Features
- Pond, Sidewalks, Street Lights, Walking Trails
- Floor Coverings
- Brick, Tile, Wood
- Equipment
- Convection Oven, Dishwasher, Double Oven, Dryer, Gas Cooktop, Microwave, Oven, Refrigerator, Washer
- Foundation
- Crawl Space
- Main Level Rooms
- Primary Bedroom
- Laundry Location
- Laundry Room, Main Level
- Heating
- Forced Air, Zoned
- Water
- City
- Sewer
- Public Sewer
- Exterior Features
- In-Ground Irrigation, In Ground Pool
- Exterior Construction
- Brick Full, Hard Stucco
- Roof
- Shingle, Composition
- Parking
- Attached Garage, Garage Door Opener, Garage Faces Side
- Driveway
- Concrete, Paved
- Lot Description
- Level, Private, Wooded
- Elementary School
- Antioch
- Middle School
- Weddington
- High School
- Weddington
- Zoning
- AM6
- Total Property HLA
- 4965
- Master on Main Level
- Yes
Mortgage Calculator
 “ Based on information submitted to the MLS GRID as of . All data is obtained from various sources and may not have been verified by broker or MLS GRID. Supplied Open House Information is subject to change without notice. All information should be independently reviewed and verified for accuracy. Some IDX listings have been excluded from this website. Properties may or may not be listed by the office/agent presenting the information © 2024 Canopy MLS as distributed by MLS GRID”
“ Based on information submitted to the MLS GRID as of . All data is obtained from various sources and may not have been verified by broker or MLS GRID. Supplied Open House Information is subject to change without notice. All information should be independently reviewed and verified for accuracy. Some IDX listings have been excluded from this website. Properties may or may not be listed by the office/agent presenting the information © 2024 Canopy MLS as distributed by MLS GRID”

Last Updated:








