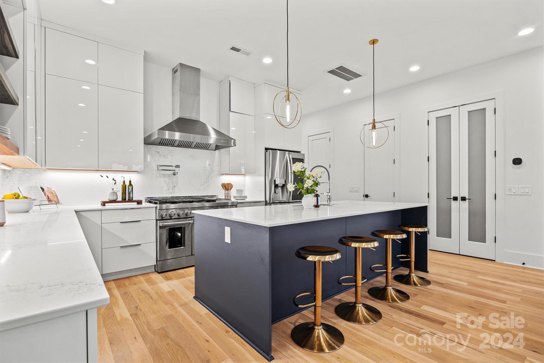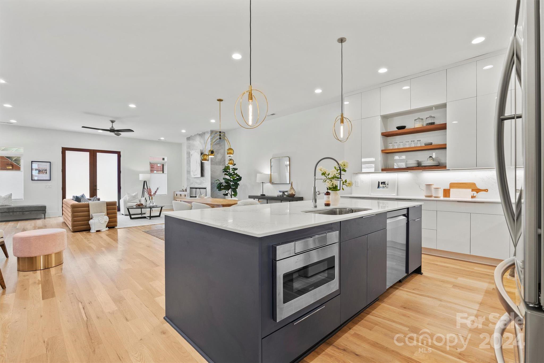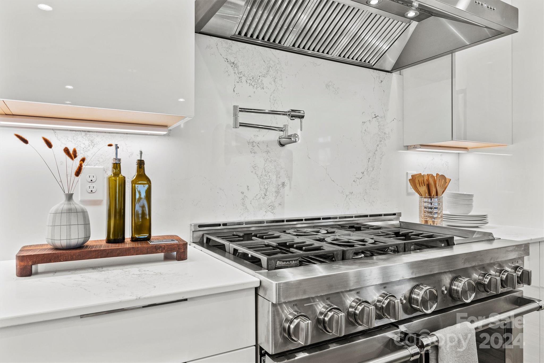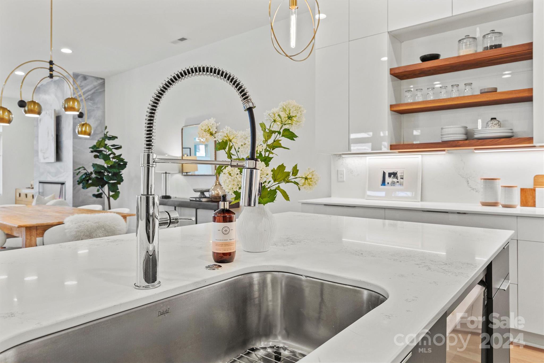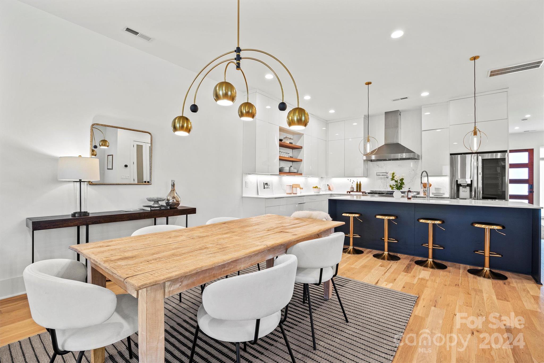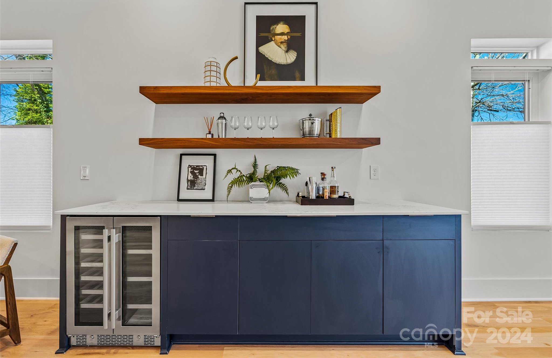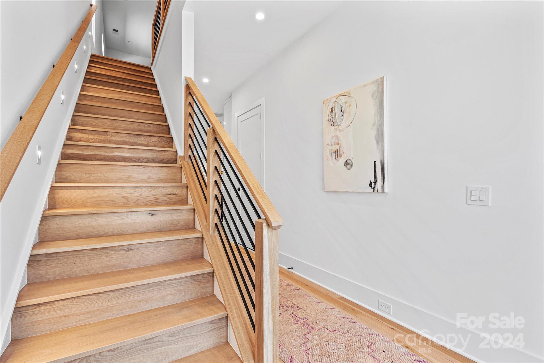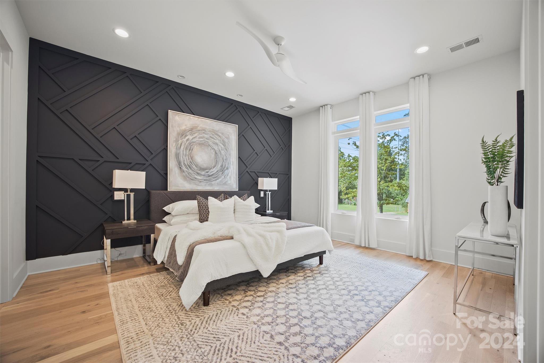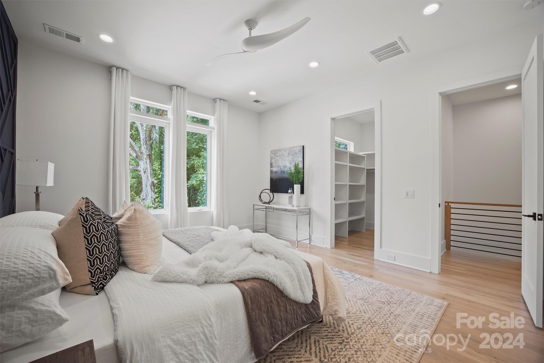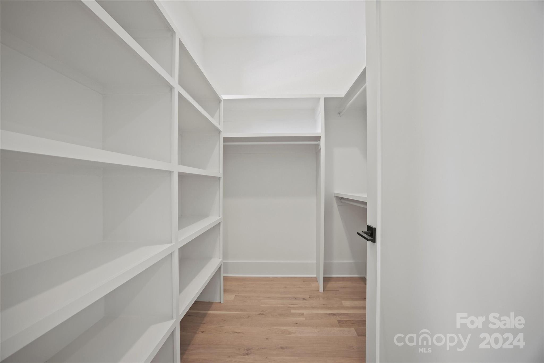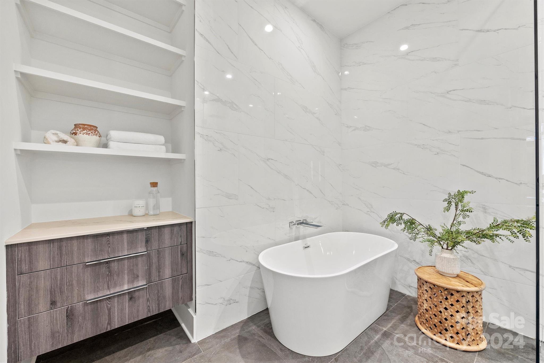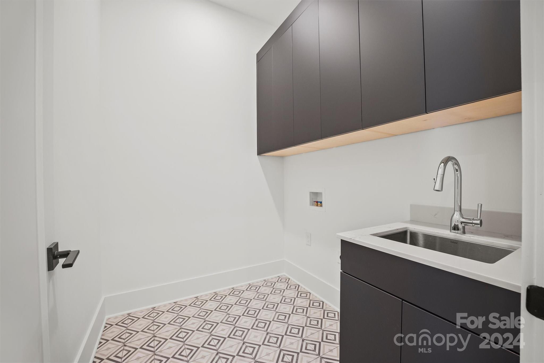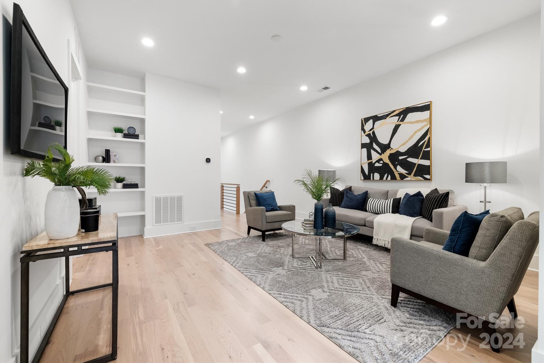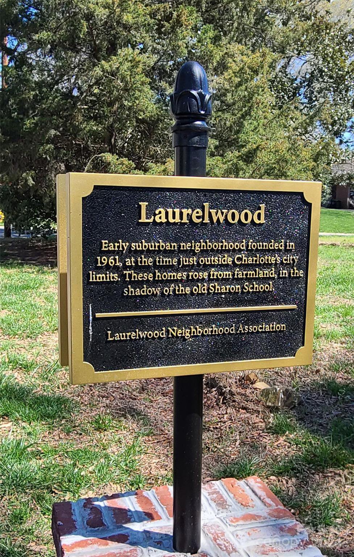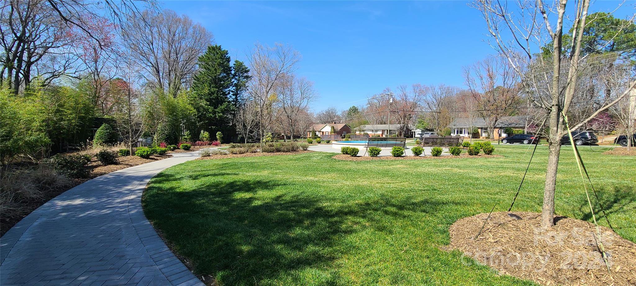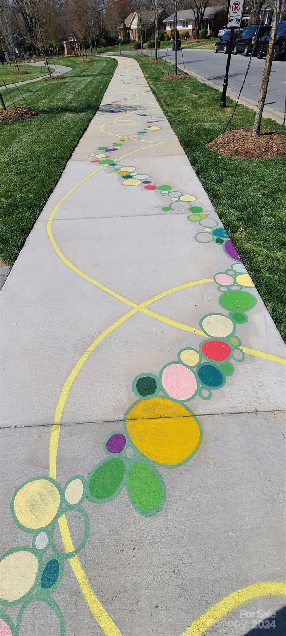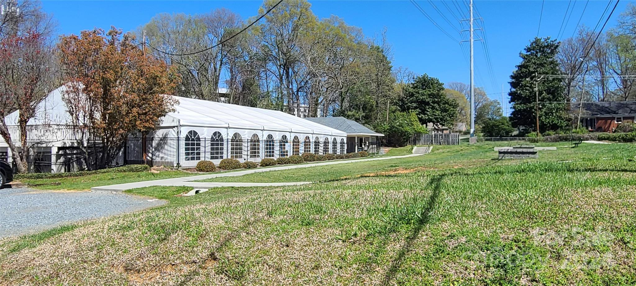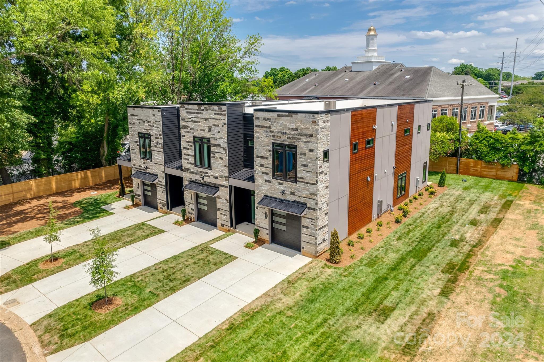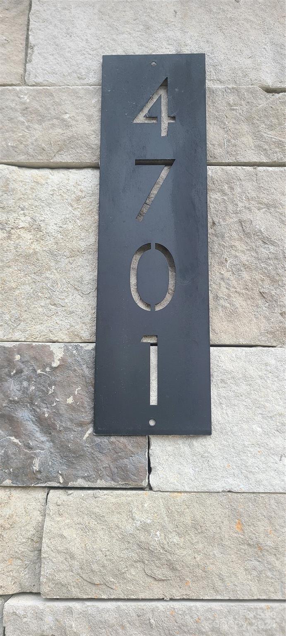4701 Walden Court, Charlotte, NC 28210
- $1,100,000
- 3
- BD
- 3
- BA
- 2,665
- SqFt
Listing courtesy of Savvy + Co Real Estate
- List Price
- $1,100,000
- MLS#
- 4115855
- Status
- ACTIVE
- Days on Market
- 59
- Property Type
- Residential
- Architectural Style
- Contemporary, Modern
- Year Built
- 2022
- Bedrooms
- 3
- Bathrooms
- 3
- Full Baths
- 2
- Half Baths
- 1
- Lot Size
- 9,626
- Lot Size Area
- 0.221
- Living Area
- 2,665
- Sq Ft Total
- 2665
- County
- Mecklenburg
- Subdivision
- Southpark
- Special Conditions
- None
Property Description
Reside in the heart of Southpark! Tucked away in the well-established community of Laurelwood, this townhome rests at the quiet end of a cul-de-sac. Has all the luxurious amenities sought after by discerning homebuyers today. The neutral palette allows your décor to take center stage while creating a beautiful backdrop. Kitchen includes 9' foot island and backsplash of Caesarstone Quartz. Pot filler. Stainless steel pkg includes KitchenAid 48" dual oven w/ 6 gas burners + griddle. Lighting from Ferguson. 10' ceilings, up + down. High gloss flat panel kitchen cabinets go up to the ceiling + provide tons of storage. Dry bar w/ dual beverage fridge (half wine/beverage). LED f/p. Open floorplan for entertaining. Theater lighting along stairs. White oak hwds throughout w/ tile in bathrms + laundry rm. Prewired for electric car charger. Private loft upstrs. Stroll to charming shops + dine at acclaimed restaurants nearby. FairMeadows Swim/Racquet Club nearby - separate membership. NO HOA DUES
Additional Information
- Community Features
- Street Lights
- Fireplace
- Yes
- Interior Features
- Built-in Features, Cable Prewire, Kitchen Island, Open Floorplan, Pantry, Walk-In Closet(s), Walk-In Pantry
- Floor Coverings
- Tile, Wood
- Equipment
- Bar Fridge, Disposal, ENERGY STAR Qualified Dishwasher, ENERGY STAR Qualified Refrigerator, Exhaust Fan, Exhaust Hood, Gas Oven, Gas Range, Microwave, Plumbed For Ice Maker, Tankless Water Heater
- Foundation
- Slab
- Main Level Rooms
- Bar/Entertainment
- Laundry Location
- Electric Dryer Hookup, Laundry Room, Upper Level
- Heating
- Forced Air, Natural Gas, Zoned
- Water
- City
- Sewer
- Public Sewer
- Exterior Construction
- Fiber Cement, Stone Veneer, Wood
- Roof
- Flat, Insulated, Wood
- Parking
- Driveway, Attached Garage, Garage Door Opener, Garage Faces Front, On Street, Parking Space(s)
- Driveway
- Concrete, Paved
- Lot Description
- Cleared, Cul-De-Sac, End Unit, Infill Lot, Level, Wooded
- Elementary School
- Sharon
- Middle School
- Alexander Graham
- High School
- Myers Park
- Builder Name
- SK Builders
- Total Property HLA
- 2665
Mortgage Calculator
 “ Based on information submitted to the MLS GRID as of . All data is obtained from various sources and may not have been verified by broker or MLS GRID. Supplied Open House Information is subject to change without notice. All information should be independently reviewed and verified for accuracy. Some IDX listings have been excluded from this website. Properties may or may not be listed by the office/agent presenting the information © 2024 Canopy MLS as distributed by MLS GRID”
“ Based on information submitted to the MLS GRID as of . All data is obtained from various sources and may not have been verified by broker or MLS GRID. Supplied Open House Information is subject to change without notice. All information should be independently reviewed and verified for accuracy. Some IDX listings have been excluded from this website. Properties may or may not be listed by the office/agent presenting the information © 2024 Canopy MLS as distributed by MLS GRID”

Last Updated:




