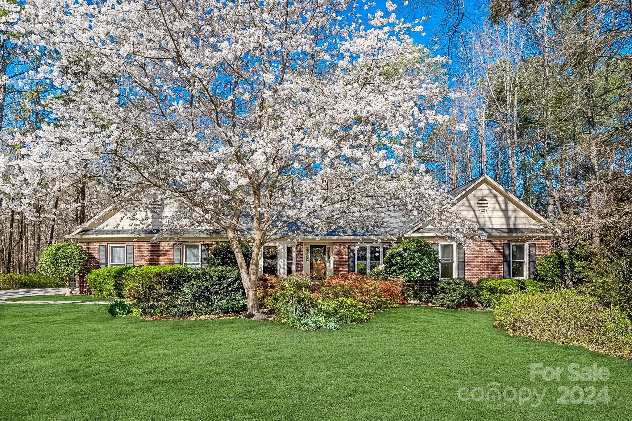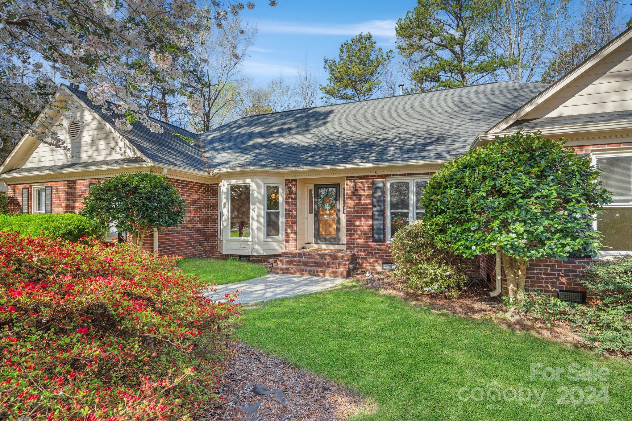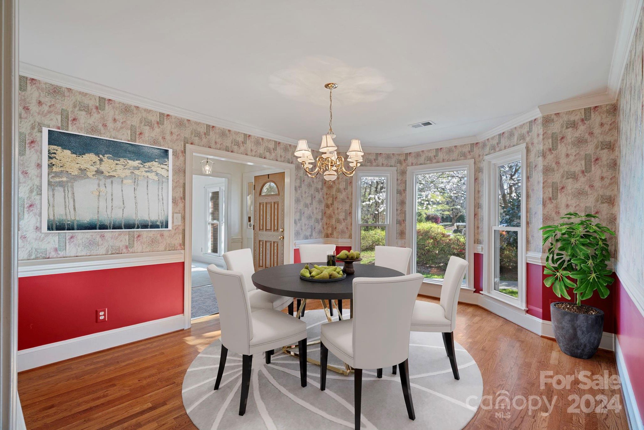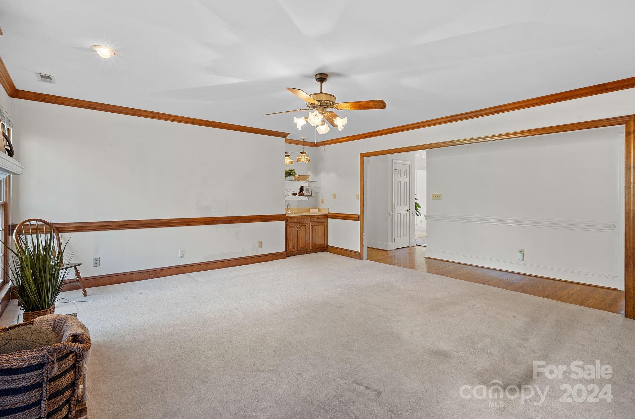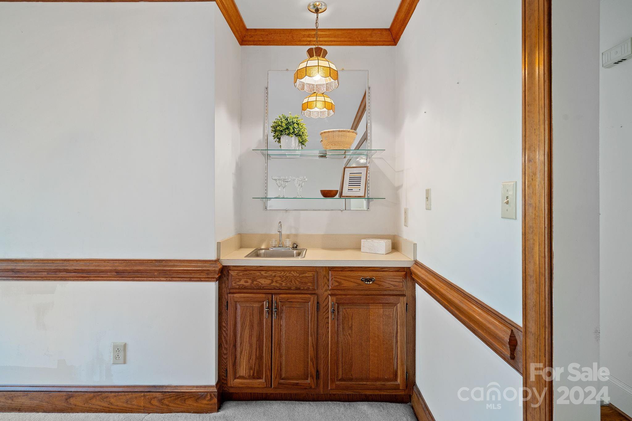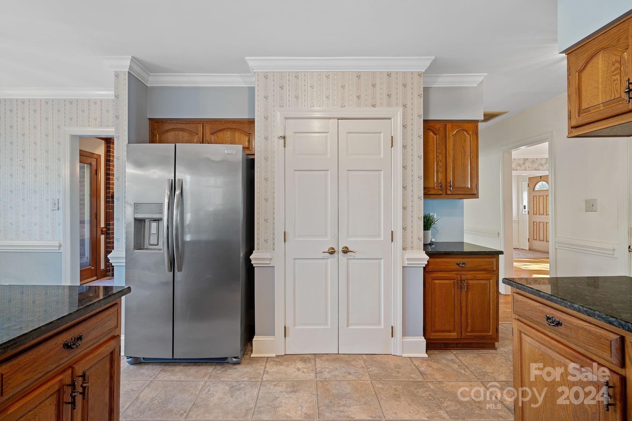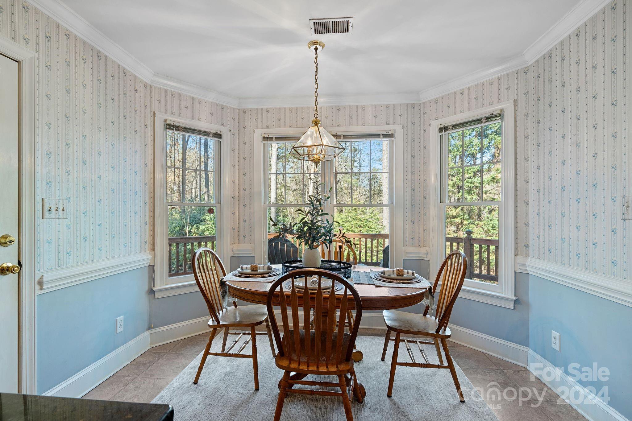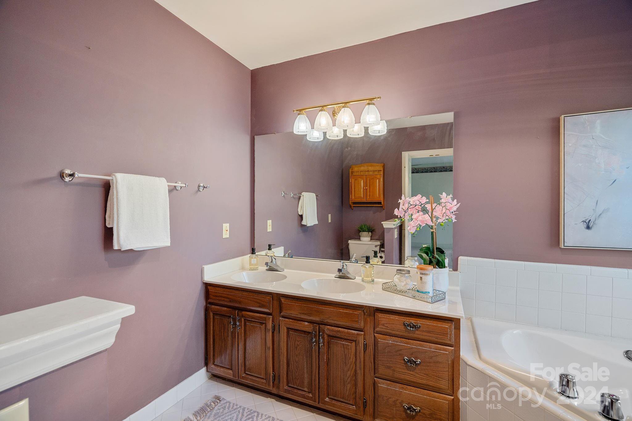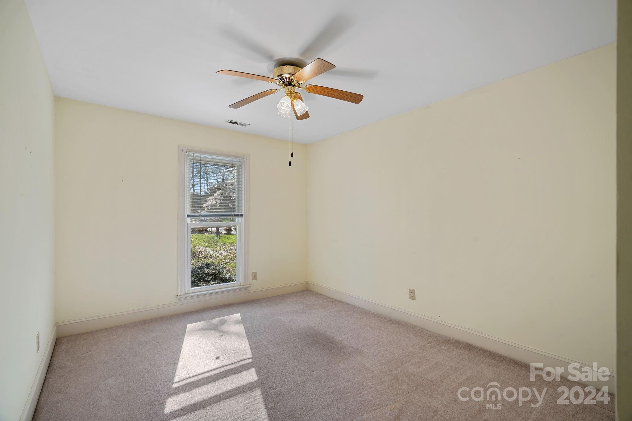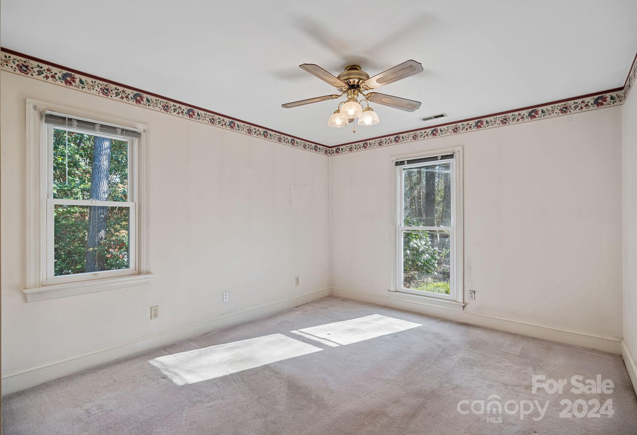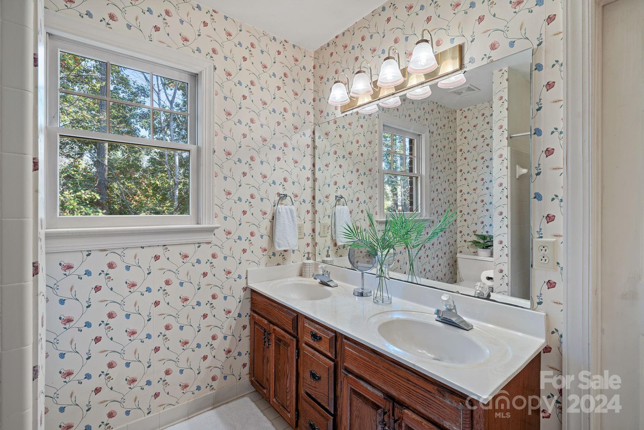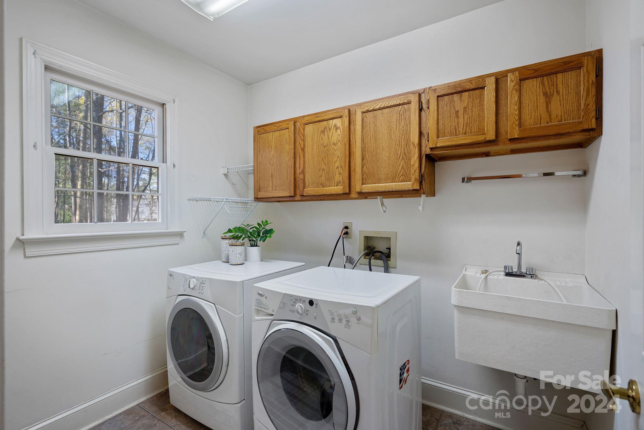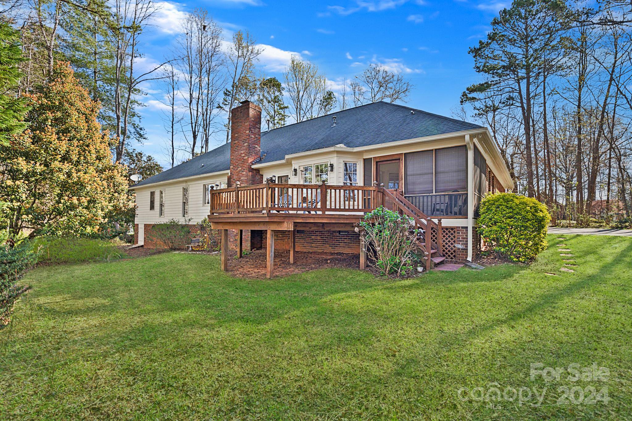14905 Wyndham Oaks Drive, Charlotte, NC 28277
- $695,000
- 4
- BD
- 3
- BA
- 2,566
- SqFt
Listing courtesy of Realty ONE Group Select
- List Price
- $695,000
- MLS#
- 4116023
- Status
- ACTIVE
- Days on Market
- 60
- Property Type
- Residential
- Architectural Style
- Ranch, Traditional
- Year Built
- 1989
- Price Change
- ▼ $15,000 1715055677
- Bedrooms
- 4
- Bathrooms
- 3
- Full Baths
- 2
- Half Baths
- 1
- Lot Size
- 21,780
- Lot Size Area
- 0.5
- Living Area
- 2,566
- Sq Ft Total
- 2566
- County
- Mecklenburg
- Subdivision
- Wyndham Oaks
- Special Conditions
- None
Property Description
Welcome to your dream home nestled in the beautiful Wyndham Oaks community. This exceptional 4-bedroom, 2.5 bath ranch boasts a spacious .5-acre lot nestled in a serene cul-de-sac setting. As you step inside, the warmth of the inviting foyer leads you to a versatile layout that includes a large dining room and an adaptable second living space ideal for a home office. The heart of the home features a cozy living room complete with a charming fireplace and a built-in wet bar, perfect for entertaining guests. The bright, airy kitchen boasts stainless steel appliances and a delightful breakfast area. Retreat to the generously sized primary bedroom with an ensuite and walk-in closet. The screened-in porch and expansive deck provide a private outdoor oasis for gatherings or peaceful evenings. This gem is just minutes from top-notch amenities, including a new hospital, restaurants, grocery stores, golfing, shopping, and more!
Additional Information
- Hoa Fee
- $245
- Hoa Fee Paid
- Annually
- Fireplace
- Yes
- Interior Features
- Entrance Foyer, Garden Tub, Pantry, Walk-In Closet(s), Wet Bar
- Floor Coverings
- Carpet, Tile, Wood
- Equipment
- Dishwasher, Microwave, Oven
- Foundation
- Crawl Space
- Main Level Rooms
- Primary Bedroom
- Laundry Location
- Laundry Room, Main Level, Sink
- Heating
- Central
- Water
- City
- Sewer
- Public Sewer
- Exterior Construction
- Brick Partial, Hardboard Siding
- Roof
- Shingle
- Parking
- Driveway, Attached Garage, Garage Door Opener, Garage Faces Side, On Street
- Driveway
- Concrete, Paved
- Lot Description
- Level
- Elementary School
- Hawk Ridge
- Middle School
- Community House
- High School
- Ardrey Kell
- Total Property HLA
- 2566
- Master on Main Level
- Yes
Mortgage Calculator
 “ Based on information submitted to the MLS GRID as of . All data is obtained from various sources and may not have been verified by broker or MLS GRID. Supplied Open House Information is subject to change without notice. All information should be independently reviewed and verified for accuracy. Some IDX listings have been excluded from this website. Properties may or may not be listed by the office/agent presenting the information © 2024 Canopy MLS as distributed by MLS GRID”
“ Based on information submitted to the MLS GRID as of . All data is obtained from various sources and may not have been verified by broker or MLS GRID. Supplied Open House Information is subject to change without notice. All information should be independently reviewed and verified for accuracy. Some IDX listings have been excluded from this website. Properties may or may not be listed by the office/agent presenting the information © 2024 Canopy MLS as distributed by MLS GRID”

Last Updated:
