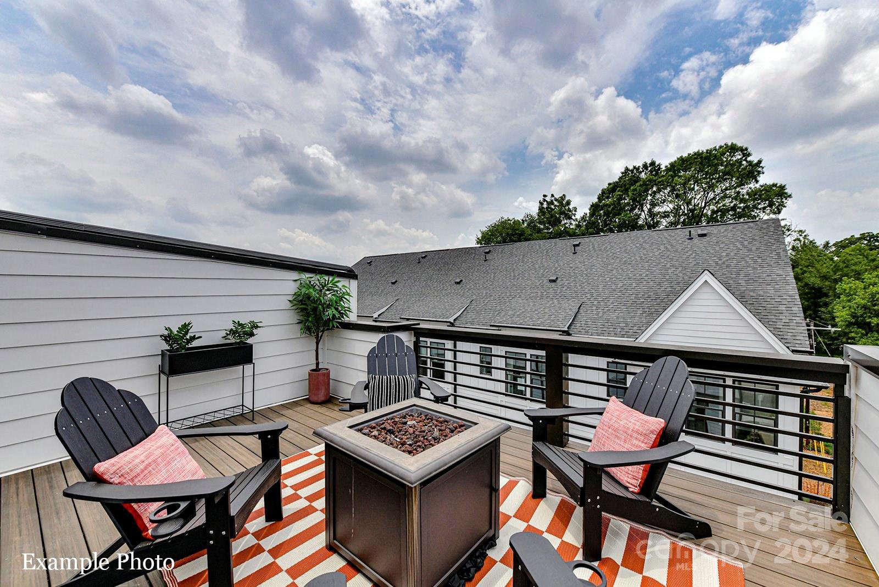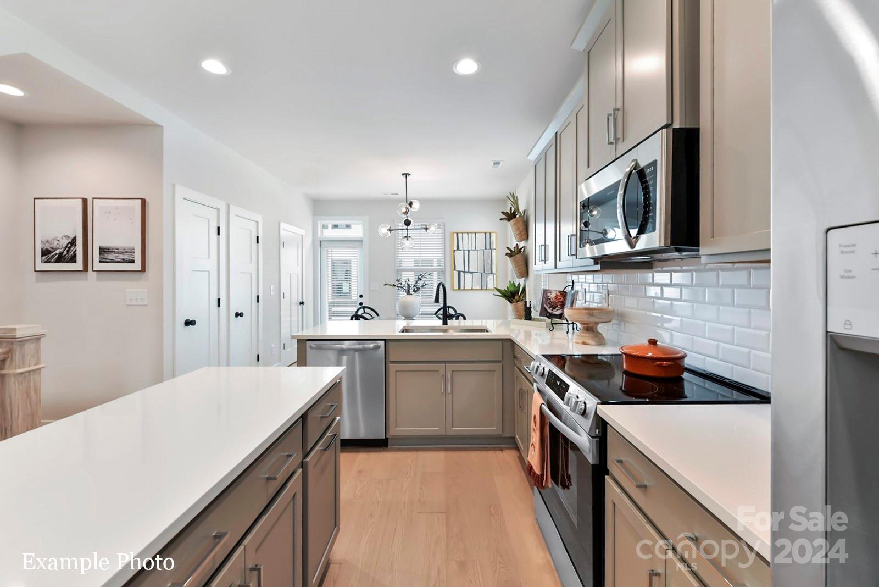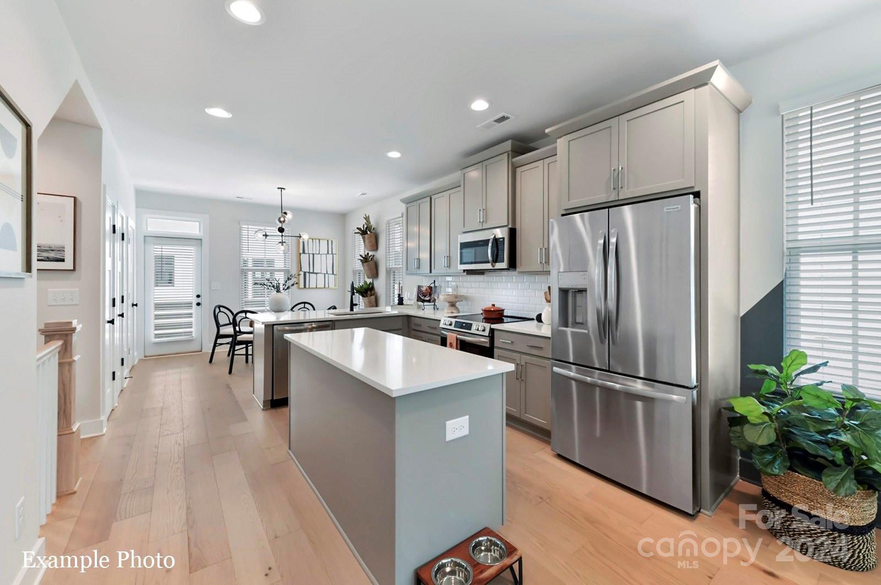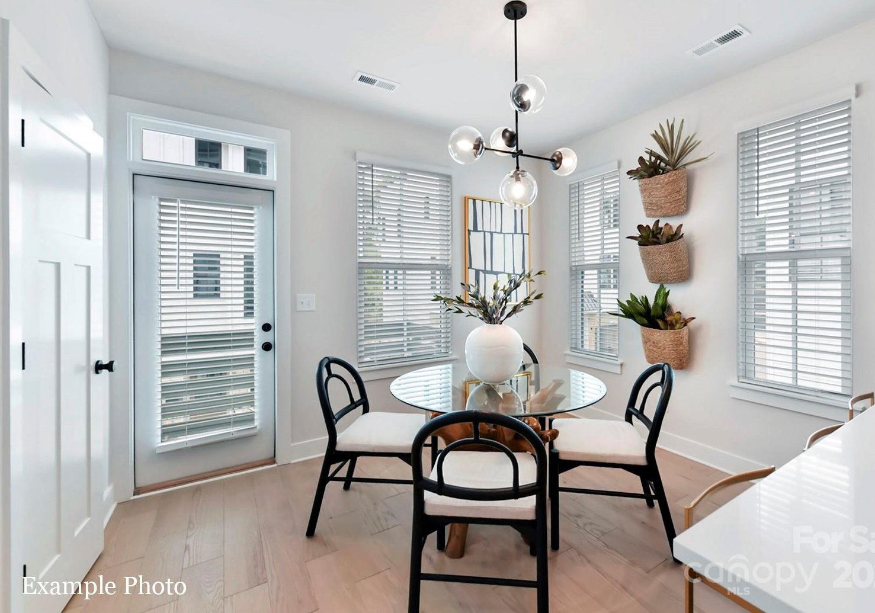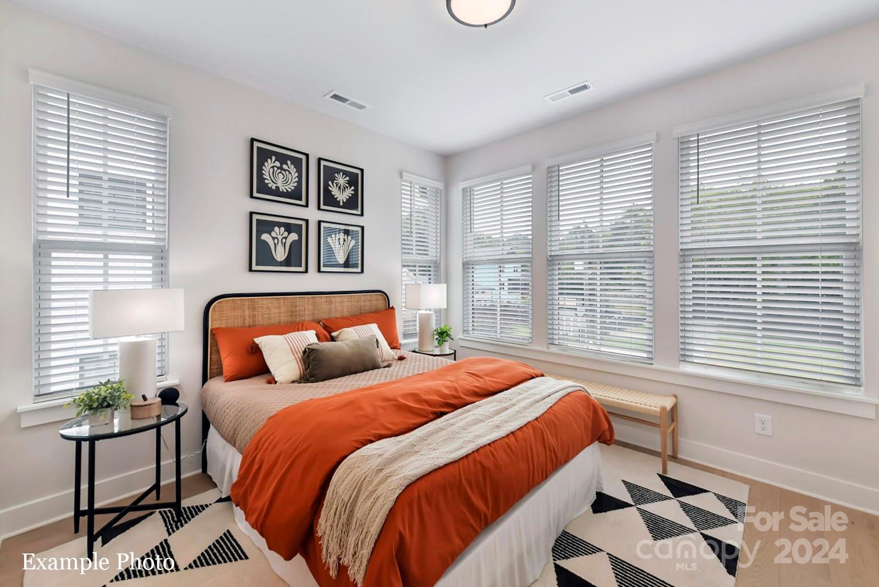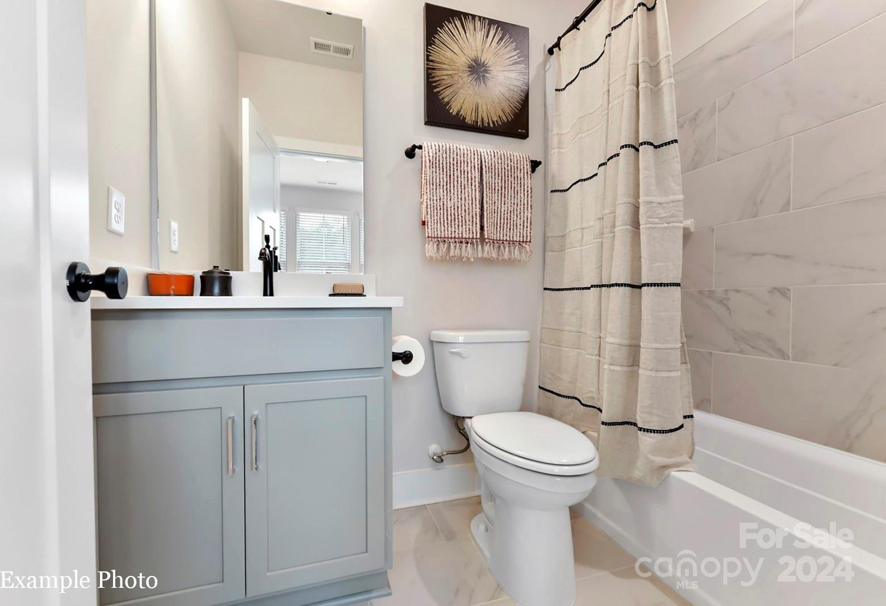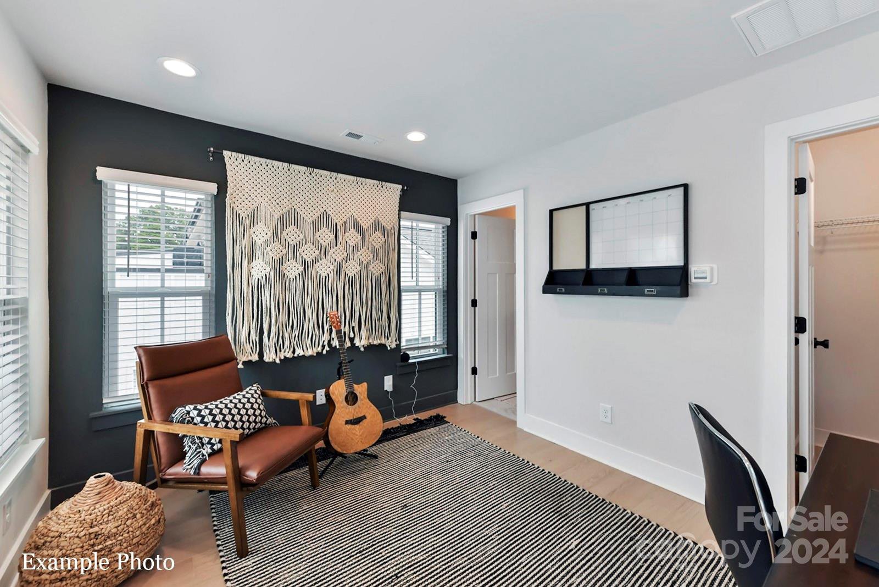1118 Pegram Crossing Drive Unit #22, Charlotte, NC 28205
- $566,900
- 3
- BD
- 4
- BA
- 1,700
- SqFt
Listing courtesy of Hopper Communities INC
- List Price
- $566,900
- MLS#
- 4116061
- Status
- ACTIVE
- Days on Market
- 74
- Property Type
- Residential
- Architectural Style
- Arts and Crafts
- Year Built
- 2023
- Bedrooms
- 3
- Bathrooms
- 4
- Full Baths
- 2
- Half Baths
- 2
- Lot Size
- 914
- Lot Size Area
- 0.021
- Living Area
- 1,700
- Sq Ft Total
- 1700
- County
- Mecklenburg
- Subdivision
- Towns at Pegram
- Building Name
- Towns at Pegram
- Special Conditions
- None
- Dom
- Yes
Property Description
ROOFTOP TERRACE & BONUS/BEDROOM COMPLETE THIS HOME! SELLER INCENTIVE of Up To $10,000 Towards Closing Costs or Lowering Your Interest Rate For A Limited Time! Located in the highly desirable Belmont Neighborhood. Craftsman Style Architecture on the Outside and Upgraded Premium Features on the Inside. You'll Love Coming Home and Parking in Your Own 2 Car Attached Garage w/ Garage Door Opener. Walk Upstairs and Enter the Open Concept Living w/ Dining Area, Kitchen and Great Room. Delight in the Upgraded Features such as: 5" Hardwood Floors, Oak Tread Staircases, Light Gray Craftsman Style Cabinets, Upgraded Quartz Countertops, Stainless Steel Appliances include Range, Dishwasher, Microwave, Touchless Kitchen Faucet, Designer Lighting, Black Door Hardware, and more!
Additional Information
- Hoa Fee
- $254
- Hoa Fee Paid
- Monthly
- Community Features
- Sidewalks, Street Lights
- Interior Features
- Attic Stairs Pulldown, Cable Prewire, Kitchen Island, Open Floorplan, Pantry, Walk-In Closet(s)
- Floor Coverings
- Carpet, Hardwood, Tile
- Equipment
- Dishwasher, Disposal, Electric Oven, Electric Range, Electric Water Heater, Microwave, Plumbed For Ice Maker
- Foundation
- Slab
- Main Level Rooms
- Kitchen
- Laundry Location
- Electric Dryer Hookup, In Hall, Third Level
- Heating
- Heat Pump
- Water
- City
- Sewer
- Public Sewer
- Exterior Features
- Rooftop Terrace
- Exterior Construction
- Brick Partial
- Roof
- Shingle
- Parking
- Attached Garage, Garage Door Opener, Garage Faces Rear, Tandem
- Driveway
- Concrete, Paved
- Elementary School
- Unspecified
- Middle School
- Unspecified
- High School
- Unspecified
- Zoning
- UR2CD
- New Construction
- Yes
- Builder Name
- Hopper Communities
- Total Property HLA
- 1700
Mortgage Calculator
 “ Based on information submitted to the MLS GRID as of . All data is obtained from various sources and may not have been verified by broker or MLS GRID. Supplied Open House Information is subject to change without notice. All information should be independently reviewed and verified for accuracy. Some IDX listings have been excluded from this website. Properties may or may not be listed by the office/agent presenting the information © 2024 Canopy MLS as distributed by MLS GRID”
“ Based on information submitted to the MLS GRID as of . All data is obtained from various sources and may not have been verified by broker or MLS GRID. Supplied Open House Information is subject to change without notice. All information should be independently reviewed and verified for accuracy. Some IDX listings have been excluded from this website. Properties may or may not be listed by the office/agent presenting the information © 2024 Canopy MLS as distributed by MLS GRID”

Last Updated:

