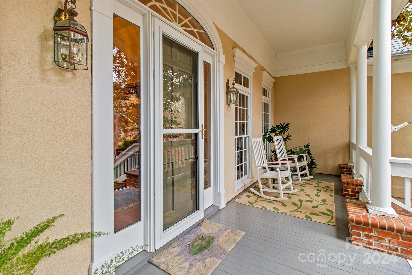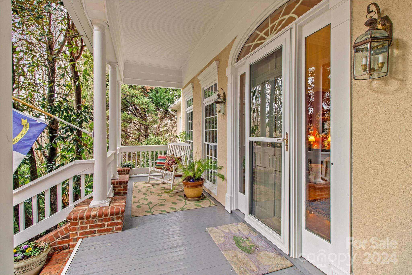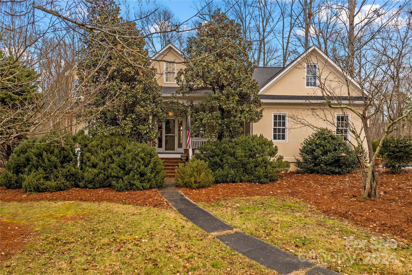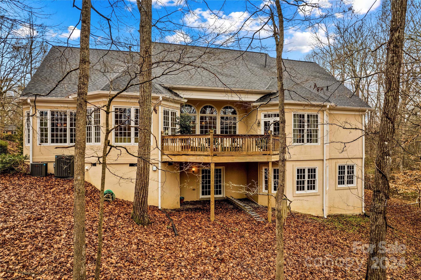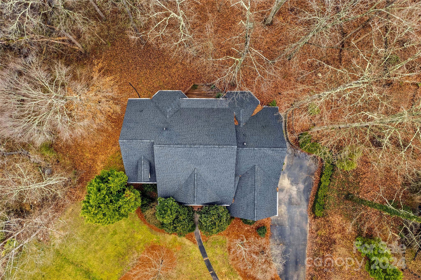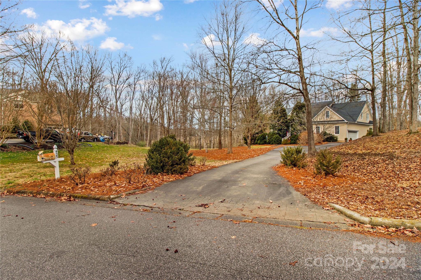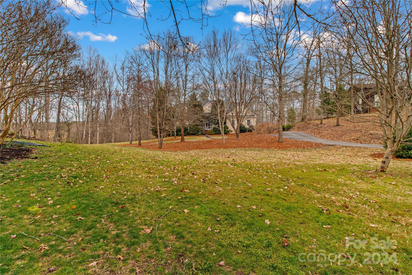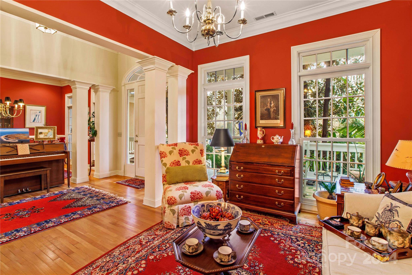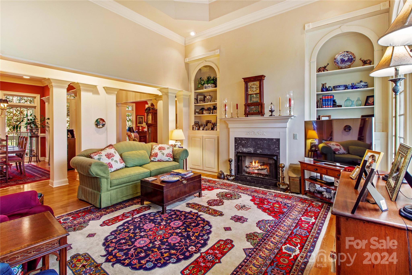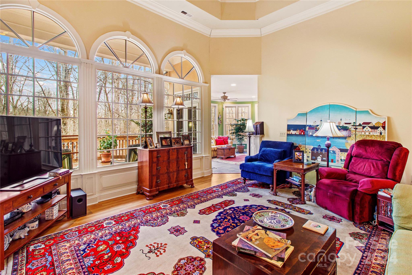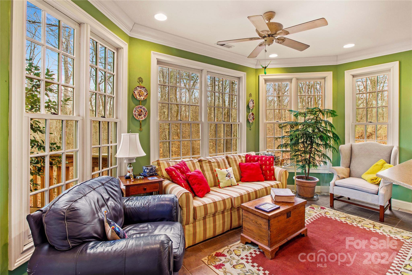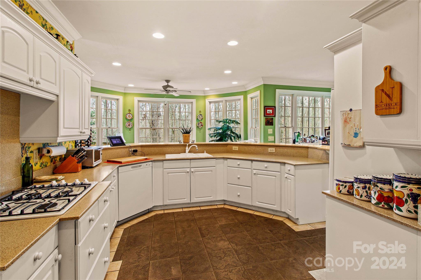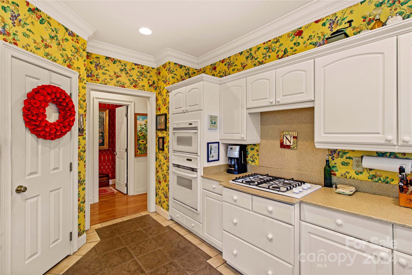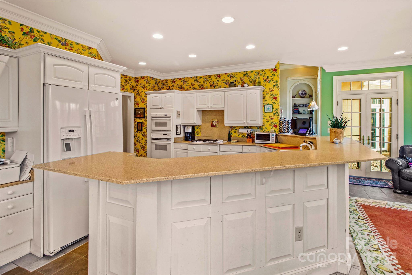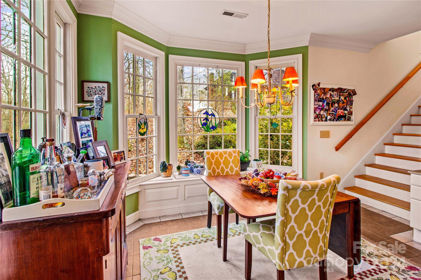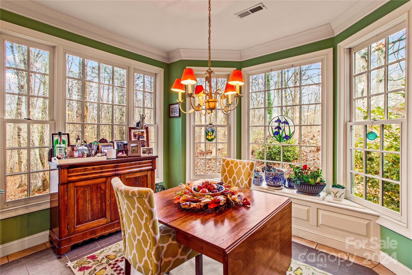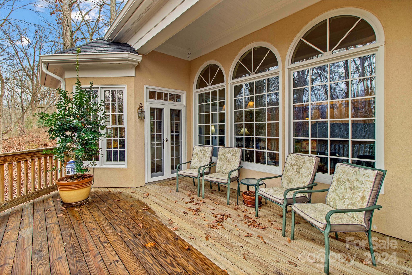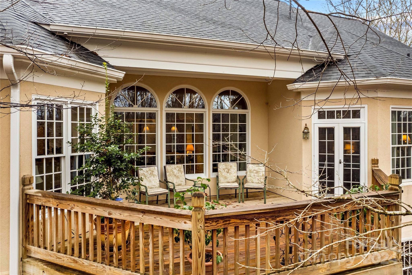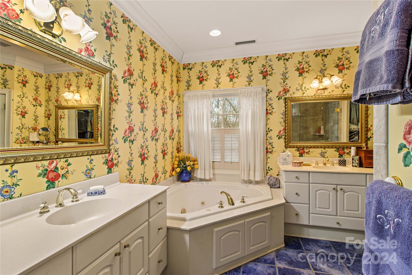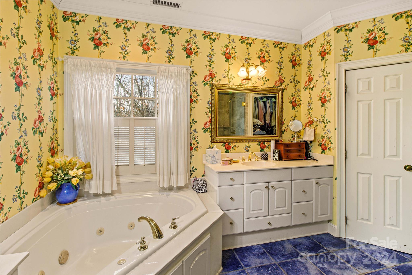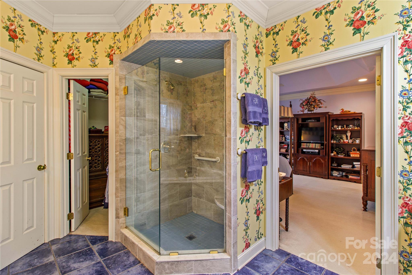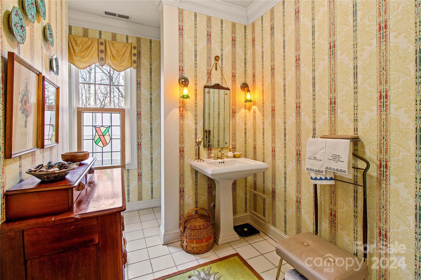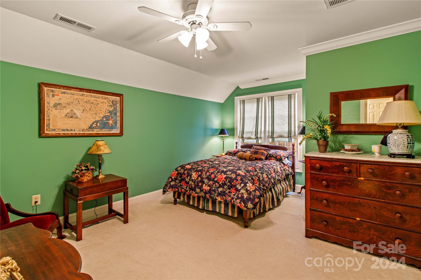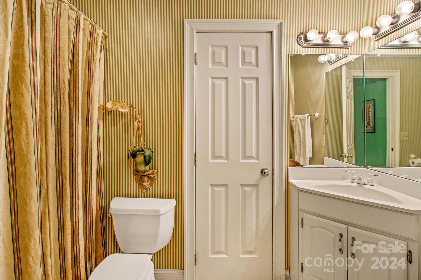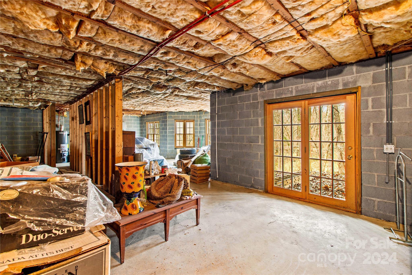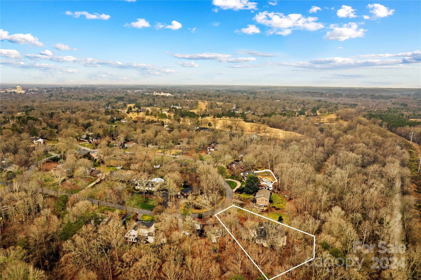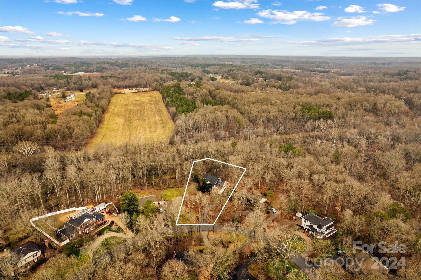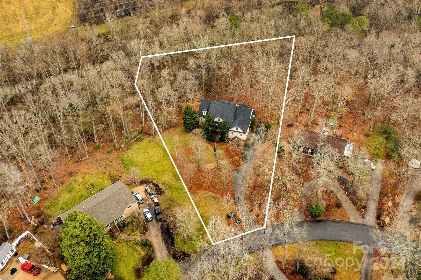423 Bethel Drive, Salisbury, NC 28144
- $699,900
- 4
- BD
- 4
- BA
- 3,200
- SqFt
Listing courtesy of TMR Realty, Inc.
- List Price
- $699,900
- MLS#
- 4116245
- Status
- ACTIVE
- Days on Market
- 49
- Property Type
- Residential
- Architectural Style
- Traditional
- Year Built
- 1997
- Price Change
- ▼ $90,000 1714543527
- Bedrooms
- 4
- Bathrooms
- 4
- Full Baths
- 3
- Half Baths
- 1
- Lot Size
- 33,105
- Lot Size Area
- 0.76
- Living Area
- 3,200
- Sq Ft Total
- 3200
- County
- Rowan
- Subdivision
- Country Club
- Special Conditions
- None
Property Description
Motivated Seller! Southern charm is beautifully displayed in this custom built (Southern Living design) 4-bed, 4 Bath home with unfinished walkout basement. Located in the heart of Salisbury, this home was built for the current owners with great care and attention to detail including: Low E insulated windows; Hardwood floors, Custom tile; Built-ins; Tray ceilings in LR and Primary bedroom; wainscoting and Stacked crown molding. The front porch area is cozy and private - surrounded by magnolias--can't get more charming than that! The back deck which is accessed through the primary bedroom or the kitchen overlooks a peaceful natural setting. Pride of ownership is clearly evident, and the location allows convenient access to restaurants, hospitals and shopping, while being tucked away in a stylish neighborhood that is great for evening strolls. Salisbury's Country Club is nearby with golf and other amenities to enjoy. This home has been cherished by its owners-and is now ready for you!
Additional Information
- Community Features
- Golf
- Fireplace
- Yes
- Interior Features
- Breakfast Bar, Built-in Features, Entrance Foyer, Walk-In Closet(s)
- Floor Coverings
- Carpet, Tile, Wood
- Equipment
- Convection Oven, Dishwasher, Gas Cooktop, Gas Water Heater
- Foundation
- Basement
- Main Level Rooms
- Primary Bedroom
- Laundry Location
- Laundry Room, Main Level
- Heating
- Forced Air, Natural Gas
- Water
- Public
- Sewer
- Public Sewer
- Exterior Construction
- Hard Stucco
- Roof
- Shingle
- Parking
- Driveway, Attached Garage, Garage Door Opener, Garage Faces Side
- Driveway
- Concrete, Paved
- Lot Description
- Private, Wooded
- Elementary School
- Unspecified
- Middle School
- Unspecified
- High School
- Unspecified
- Total Property HLA
- 3200
- Master on Main Level
- Yes
Mortgage Calculator
 “ Based on information submitted to the MLS GRID as of . All data is obtained from various sources and may not have been verified by broker or MLS GRID. Supplied Open House Information is subject to change without notice. All information should be independently reviewed and verified for accuracy. Some IDX listings have been excluded from this website. Properties may or may not be listed by the office/agent presenting the information © 2024 Canopy MLS as distributed by MLS GRID”
“ Based on information submitted to the MLS GRID as of . All data is obtained from various sources and may not have been verified by broker or MLS GRID. Supplied Open House Information is subject to change without notice. All information should be independently reviewed and verified for accuracy. Some IDX listings have been excluded from this website. Properties may or may not be listed by the office/agent presenting the information © 2024 Canopy MLS as distributed by MLS GRID”

Last Updated:


