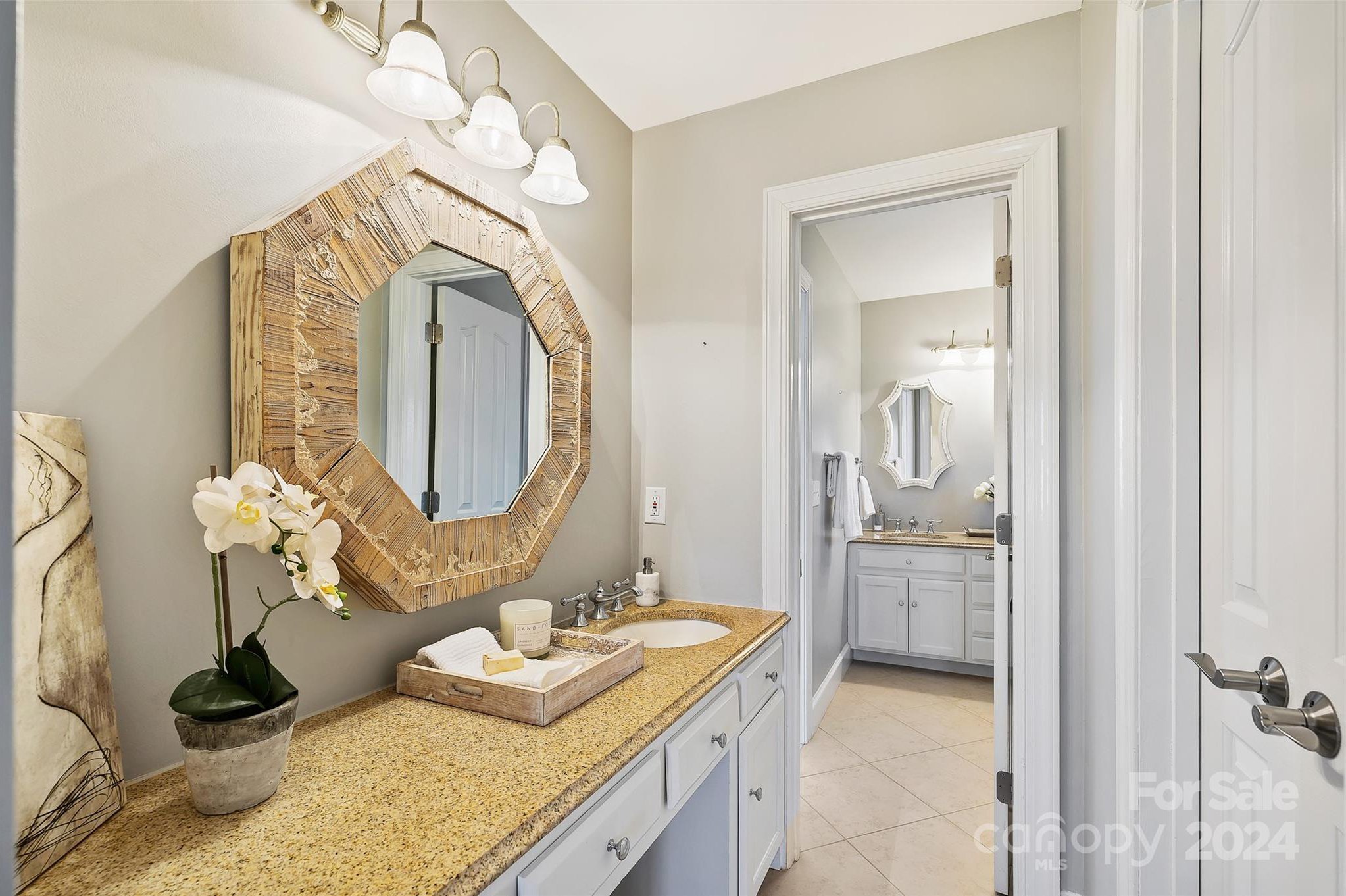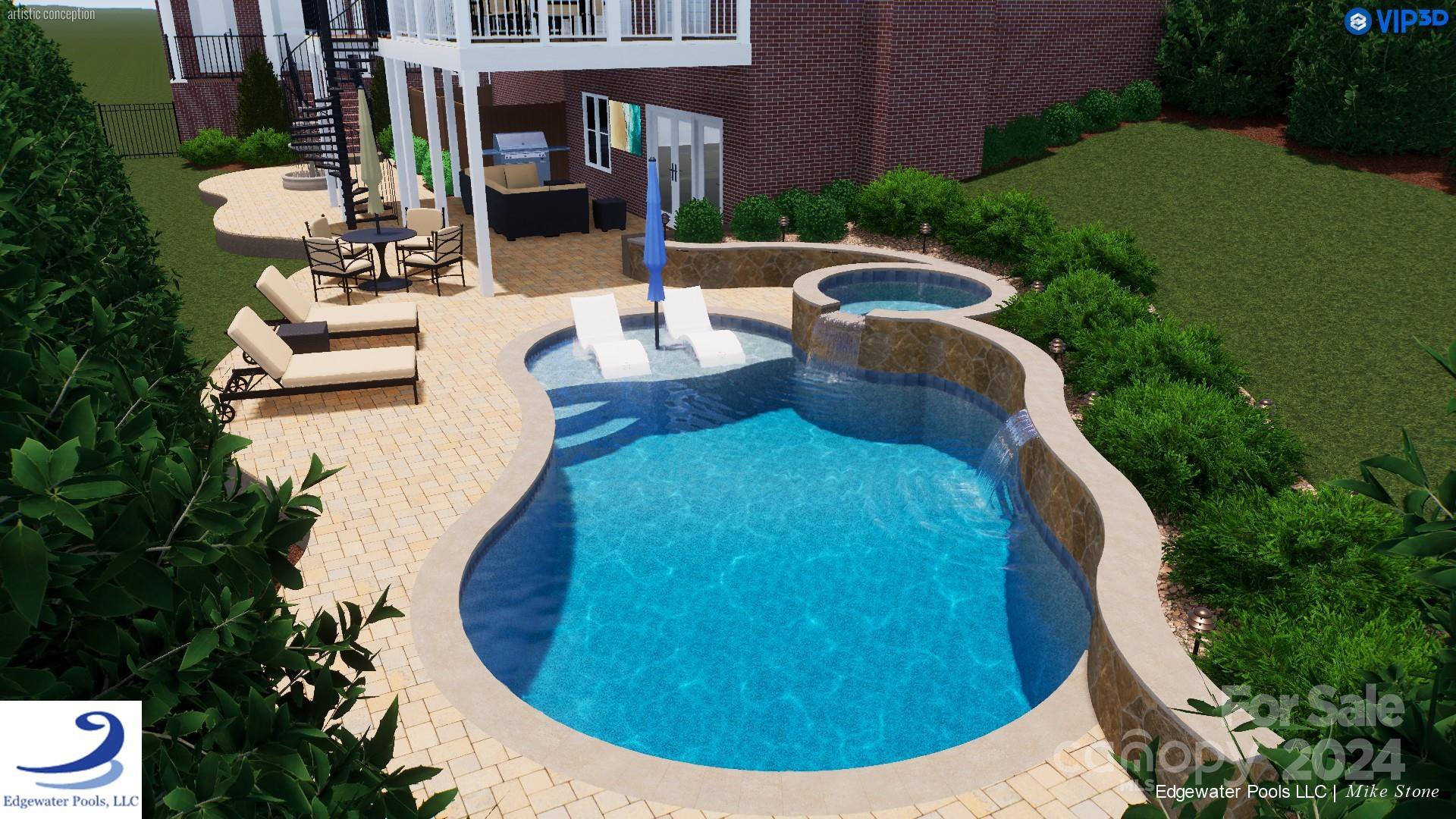4131 Old Course Drive, Charlotte, NC 28277
- $1,379,000
- 5
- BD
- 6
- BA
- 3,989
- SqFt
Listing courtesy of Allen Tate SouthPark
- List Price
- $1,379,000
- MLS#
- 4116247
- Status
- ACTIVE
- Days on Market
- 42
- Property Type
- Residential
- Year Built
- 1989
- Price Change
- ▼ $41,000 1713035186
- Bedrooms
- 5
- Bathrooms
- 6
- Full Baths
- 4
- Half Baths
- 2
- Lot Size
- 21,780
- Lot Size Area
- 0.5
- Living Area
- 3,989
- Sq Ft Total
- 3989
- County
- Mecklenburg
- Subdivision
- Piper Glen
- Special Conditions
- None
Property Description
Elegance Abounds in this Stately Custom Home Completely Updated! PLUS- 'Hard to Find' GUEST HOUSE, which Provides Incredible Options! Elegant Formals PLUS Chef's Kitchen w/Center Island/Breakfast Bar, SS appliances & Amazing Scullery/Laundry w/Wine Ref, Sub-Zero, Ref, Wine Storage & Home Office. Great Room w/Fireplace & Custom Built in--Opens to Screen Porch & Grilling Deck, Ideal for Entertaining or Morning Coffee! Primary Offers FP & Custom Built ins, Marble Bath & 2 WICs. Lower Level-Offers Billard, Media, Private Bedroom, Full Bath & Opens to Covered Terrace. Amazing Possibilities Await in the Stately Guest House-Ideal for Guests, Home Office/Classroom & Entertaining! This Notable Home has been meticulously cared for. Convenient to Piper Glen Shops, Trader Joes, McAlpine Greenway, PLUS Stonecrest's Shops & Restaurants & Easy access to I485. Don't wait for this Unique Opportunity! WELCOME HOME!
Additional Information
- Hoa Fee
- $260
- Hoa Fee Paid
- Quarterly
- Community Features
- Clubhouse, Fitness Center, Golf, Outdoor Pool, Pond, Tennis Court(s)
- Fireplace
- Yes
- Interior Features
- Attic Stairs Fixed, Breakfast Bar, Built-in Features, Cable Prewire, Cathedral Ceiling(s), Kitchen Island, Open Floorplan, Pantry, Storage, Tray Ceiling(s), Walk-In Closet(s), Walk-In Pantry, Wet Bar, Whirlpool
- Floor Coverings
- Marble, Hardwood, Tile, Wood
- Equipment
- Bar Fridge, Dishwasher, Disposal, Double Oven, Down Draft, Gas Cooktop, Gas Water Heater, Microwave, Refrigerator, Self Cleaning Oven, Wall Oven, Wine Refrigerator
- Foundation
- Basement
- Main Level Rooms
- Kitchen
- Laundry Location
- Laundry Room, Main Level
- Heating
- Forced Air, Natural Gas, Zoned
- Water
- City
- Sewer
- Public Sewer
- Exterior Features
- In-Ground Irrigation
- Exterior Construction
- Brick Full
- Roof
- Shingle
- Parking
- Driveway, Attached Garage, Garage Faces Side
- Driveway
- Concrete, Paved
- Lot Description
- Private, Wooded
- Elementary School
- McAlpine
- Middle School
- South Charlotte
- High School
- Ballantyne Ridge
- Zoning
- R15CD
- Total Property HLA
- 3989
Mortgage Calculator
 “ Based on information submitted to the MLS GRID as of . All data is obtained from various sources and may not have been verified by broker or MLS GRID. Supplied Open House Information is subject to change without notice. All information should be independently reviewed and verified for accuracy. Some IDX listings have been excluded from this website. Properties may or may not be listed by the office/agent presenting the information © 2024 Canopy MLS as distributed by MLS GRID”
“ Based on information submitted to the MLS GRID as of . All data is obtained from various sources and may not have been verified by broker or MLS GRID. Supplied Open House Information is subject to change without notice. All information should be independently reviewed and verified for accuracy. Some IDX listings have been excluded from this website. Properties may or may not be listed by the office/agent presenting the information © 2024 Canopy MLS as distributed by MLS GRID”

Last Updated:











































