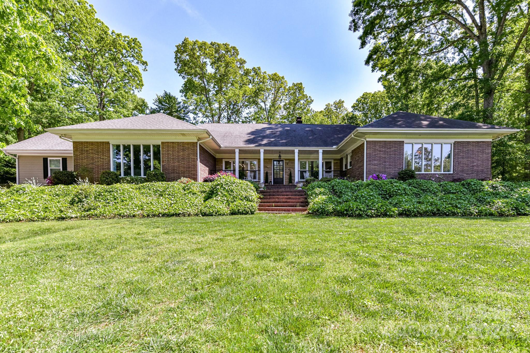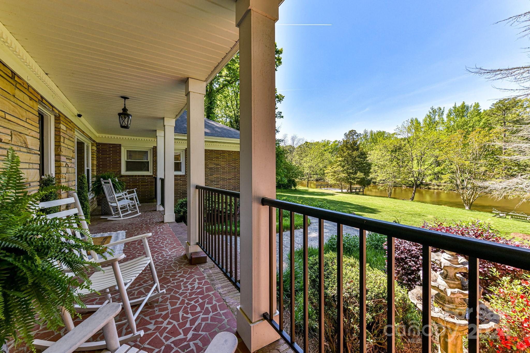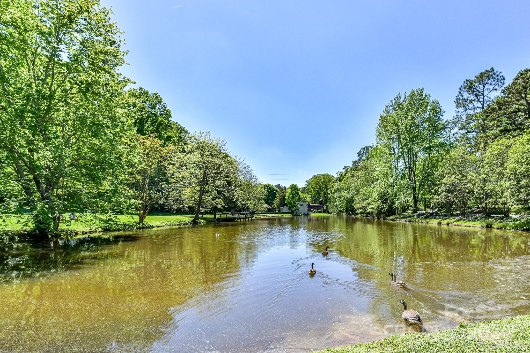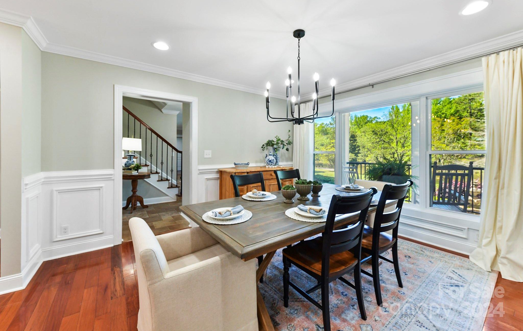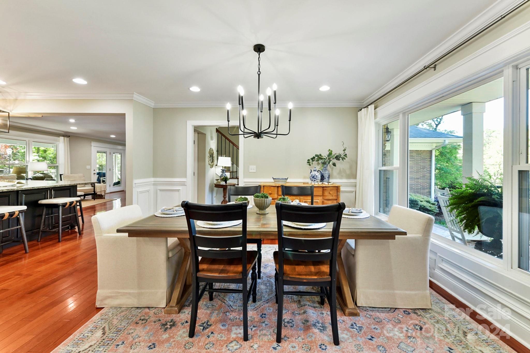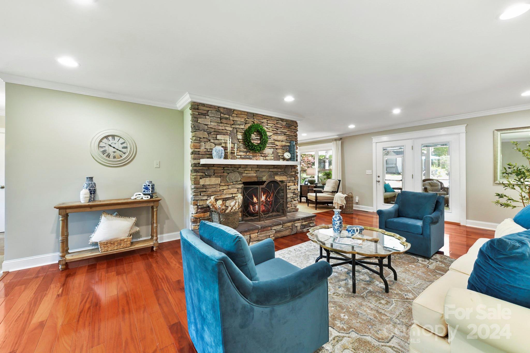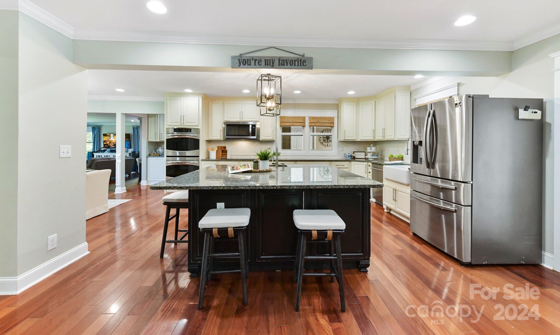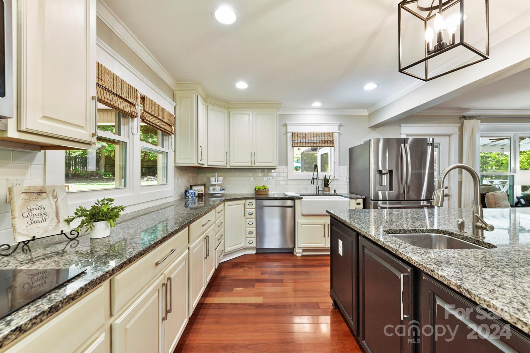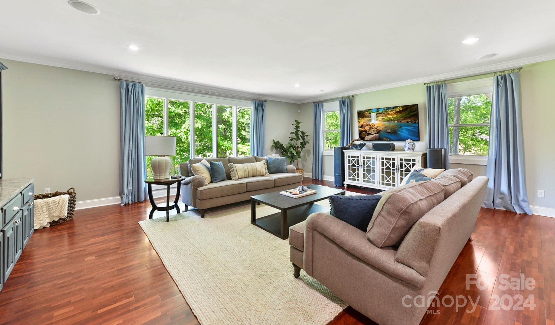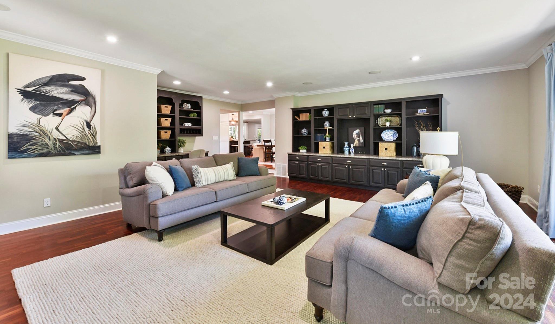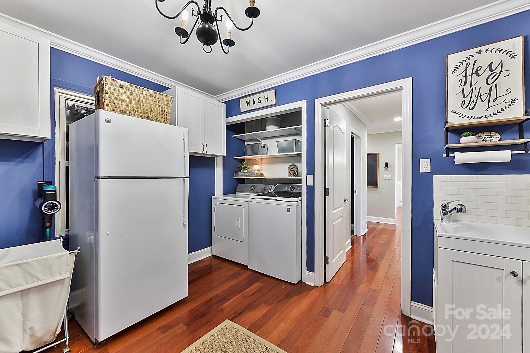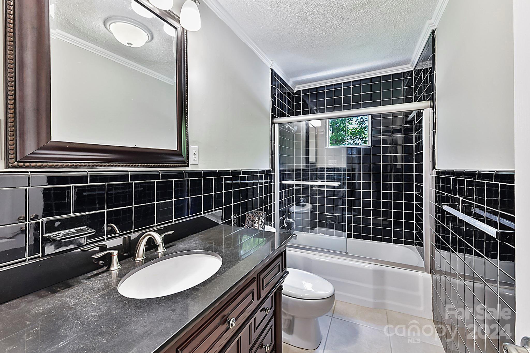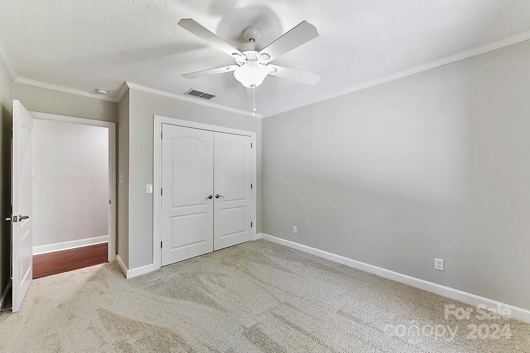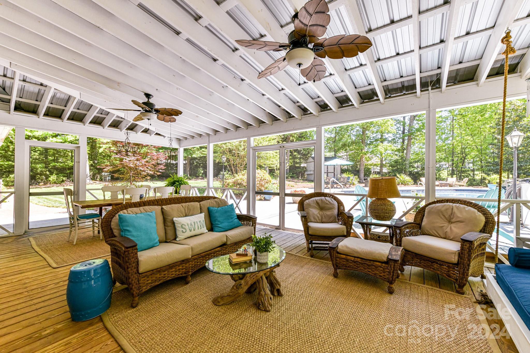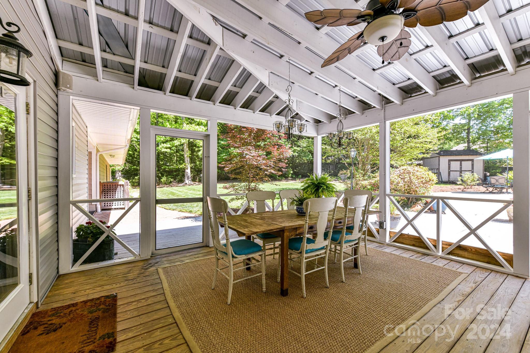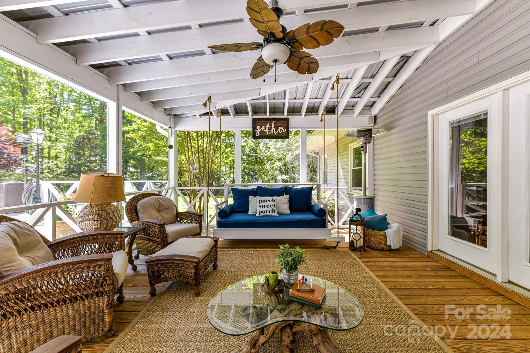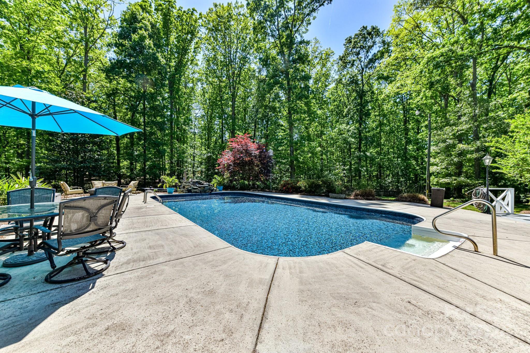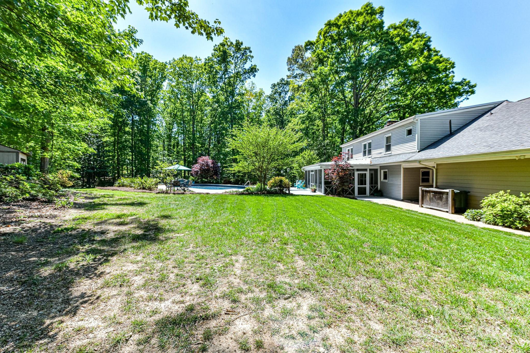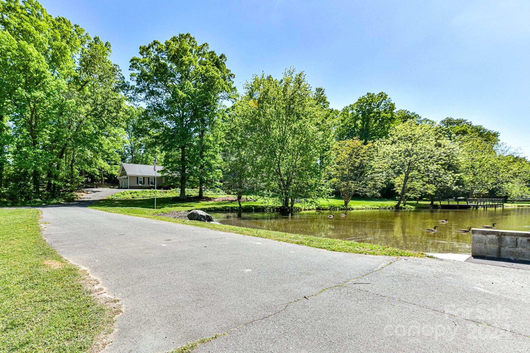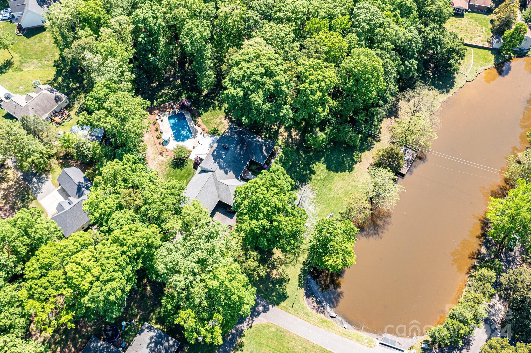1305 Quail Drive, Monroe, NC 28112
- $775,000
- 5
- BD
- 4
- BA
- 4,573
- SqFt
Listing courtesy of ProStead Realty
- List Price
- $775,000
- MLS#
- 4116325
- Status
- ACTIVE UNDER CONTRACT
- Days on Market
- 30
- Property Type
- Residential
- Architectural Style
- Farmhouse, Other
- Year Built
- 1957
- Bedrooms
- 5
- Bathrooms
- 4
- Full Baths
- 3
- Half Baths
- 1
- Lot Size
- 202,118
- Lot Size Area
- 4.64
- Living Area
- 4,573
- Sq Ft Total
- 4573
- County
- Union
- Subdivision
- none
- Special Conditions
- None
- Waterfront
- Yes
- Waterfront Features
- Other - See Remarks
Property Description
Nestled on a sprawling 4.64-acre estate, this unique home w/primary, two additional bedrooms on the main level, two bedrooms, bonus room, craft room and bath up offer an extraordinary living experience just moments from downtown Monroe. As a rare gem in the area, the property features an expansive 1-acre pond, which serves as a natural aquatic retreat for huge bass, great blue herons, Muscovy ducks, deer, birds and turtles to name a few. The home itself is beautifully designed with a spacious layout, incorporating large windows that frame the stunning views! A highlight is the generous screened porch, providing a perfect space for relaxing or entertaining while overlooking the in-ground saltwater pool with waterfall. This remarkable property combines the tranquility of country living with the convenience of city (1 mile) making it a true unicorn in todays' market. Downtown Monroe has so much to offer with restaurants, entertainment, movies, shopping and historic small-town community.
Additional Information
- Community Features
- None
- Fireplace
- Yes
- Interior Features
- Attic Other, Attic Stairs Fixed, Attic Walk In, Breakfast Bar, Built-in Features, Cable Prewire, Drop Zone, Entrance Foyer, Garden Tub, Kitchen Island, Open Floorplan, Pantry, Storage, Walk-In Closet(s), Other - See Remarks
- Floor Coverings
- Carpet, Hardwood, Tile, Wood
- Equipment
- Dishwasher, Disposal, Double Oven, Electric Cooktop, Electric Water Heater, Microwave, Plumbed For Ice Maker
- Foundation
- Basement, Crawl Space
- Main Level Rooms
- Primary Bedroom
- Laundry Location
- Electric Dryer Hookup, Laundry Room
- Heating
- Heat Pump, Natural Gas, None
- Water
- City
- Sewer
- Public Sewer
- Exterior Features
- In Ground Pool
- Exterior Construction
- Brick Partial, Stone, Vinyl
- Roof
- Shingle
- Parking
- Driveway, Attached Garage, Garage Door Opener, Garage Faces Side, Parking Space(s)
- Driveway
- Asphalt, Paved
- Lot Description
- Pond(s), Private, Wooded, Views, Waterfall - Artificial, Waterfront, Other - See Remarks
- Elementary School
- Unspecified
- Middle School
- Unspecified
- High School
- Unspecified
- Zoning
- AQ5
- Total Property HLA
- 4573
- Master on Main Level
- Yes
Mortgage Calculator
 “ Based on information submitted to the MLS GRID as of . All data is obtained from various sources and may not have been verified by broker or MLS GRID. Supplied Open House Information is subject to change without notice. All information should be independently reviewed and verified for accuracy. Some IDX listings have been excluded from this website. Properties may or may not be listed by the office/agent presenting the information © 2024 Canopy MLS as distributed by MLS GRID”
“ Based on information submitted to the MLS GRID as of . All data is obtained from various sources and may not have been verified by broker or MLS GRID. Supplied Open House Information is subject to change without notice. All information should be independently reviewed and verified for accuracy. Some IDX listings have been excluded from this website. Properties may or may not be listed by the office/agent presenting the information © 2024 Canopy MLS as distributed by MLS GRID”

Last Updated:
