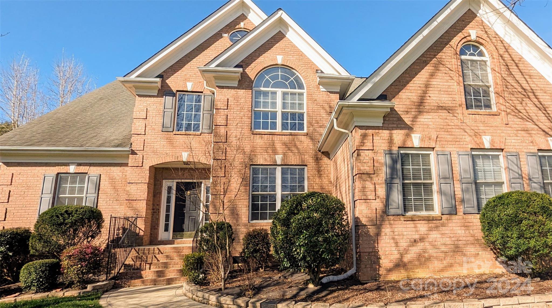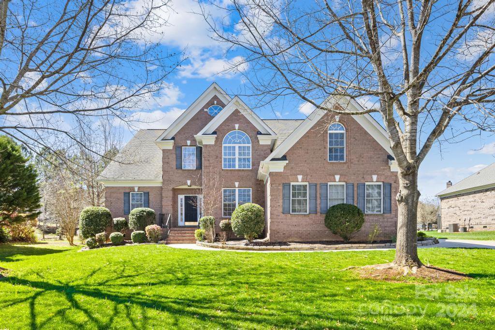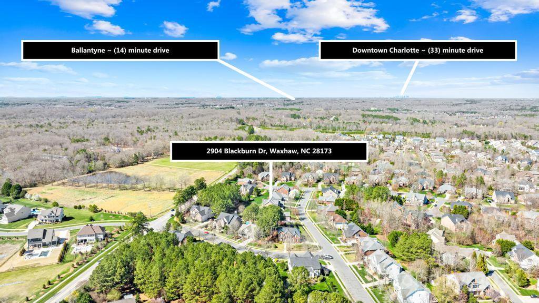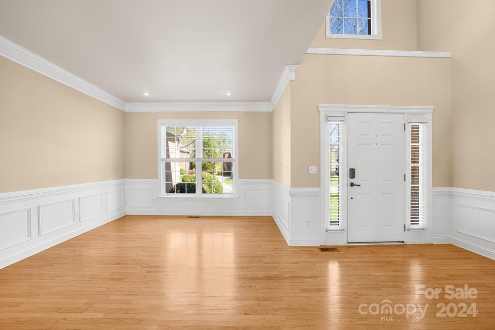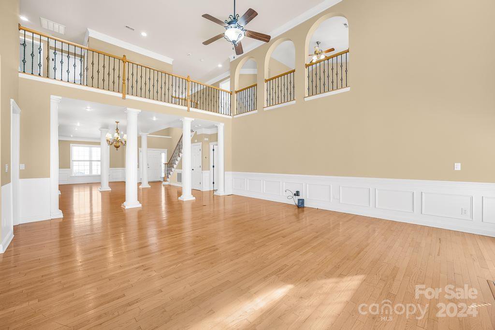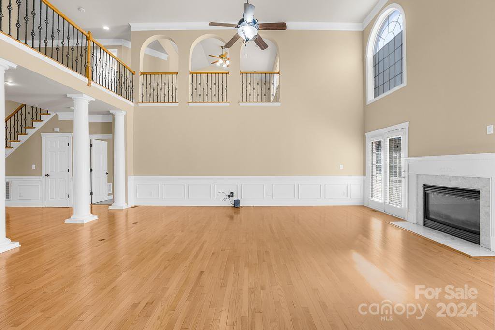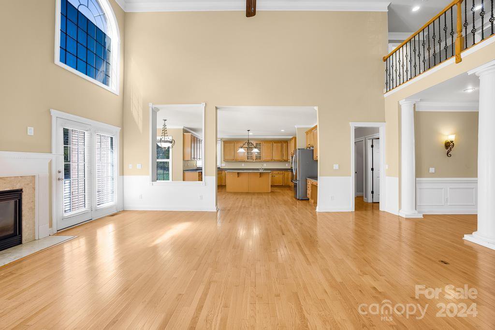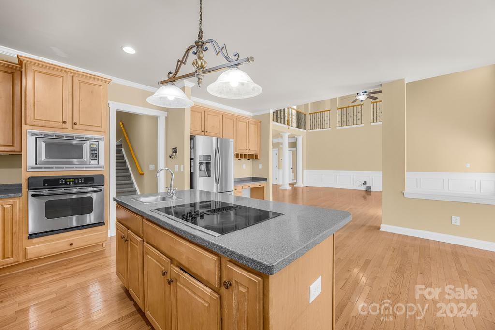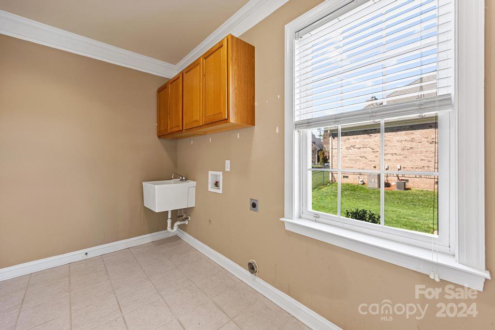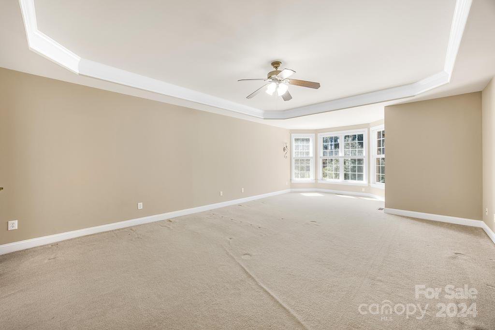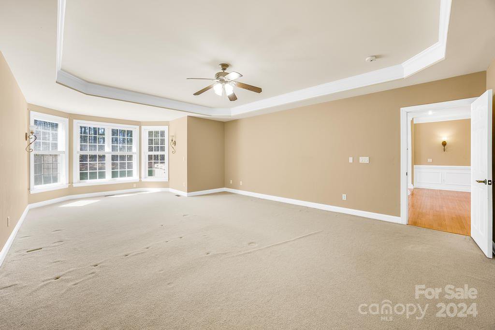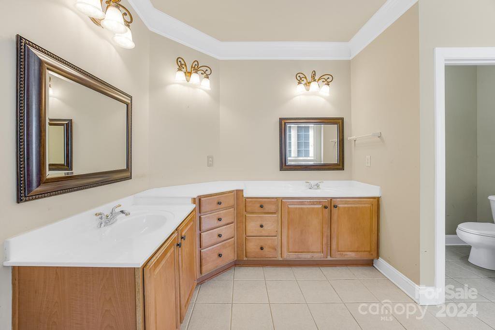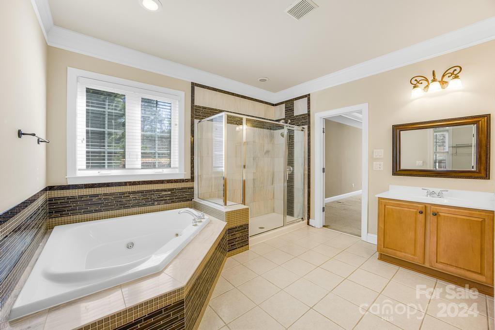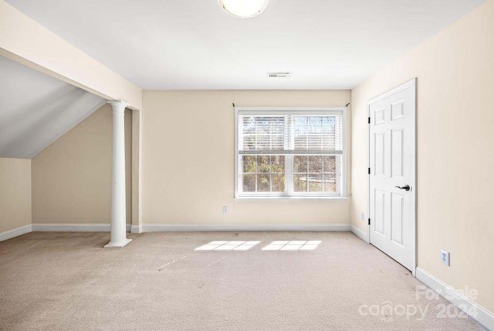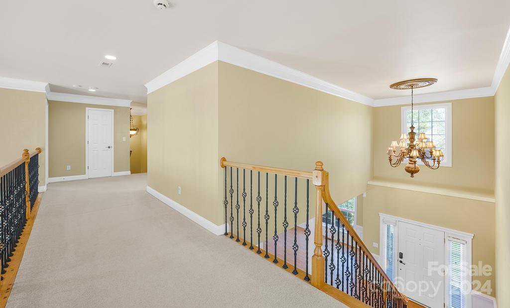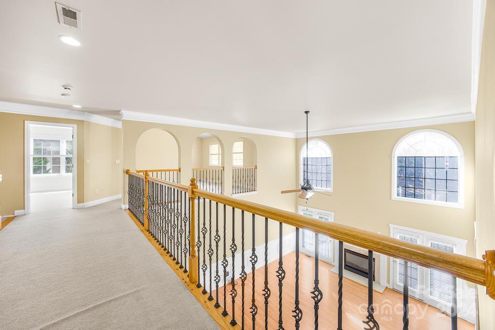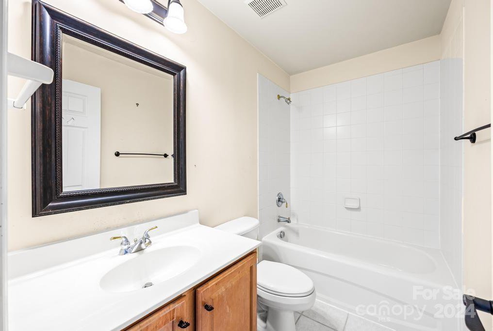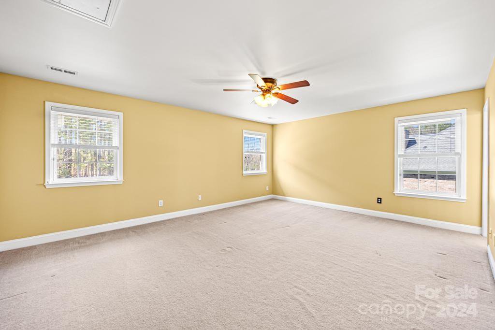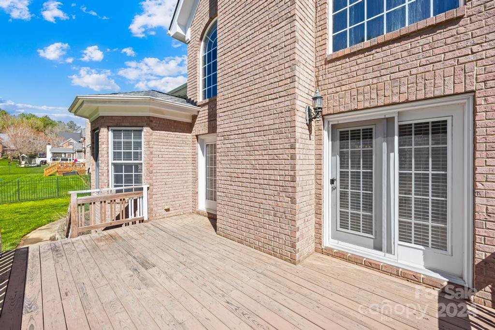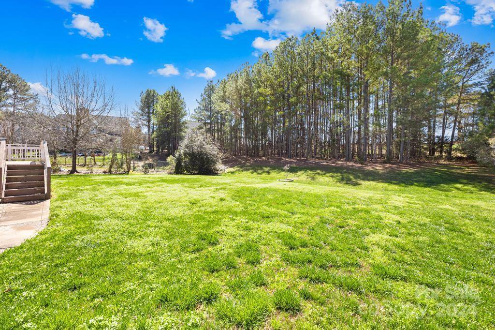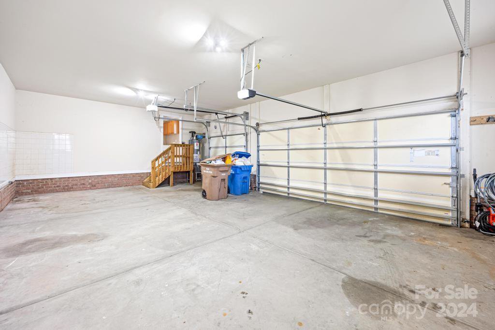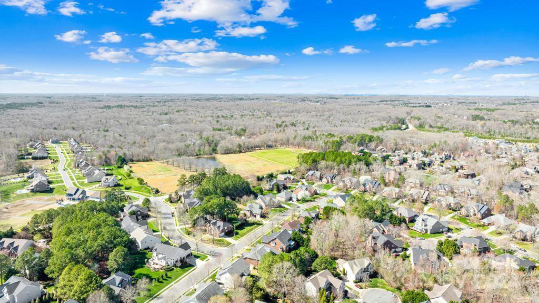2904 Blackburn Drive, Waxhaw, NC 28173
- $830,000
- 4
- BD
- 4
- BA
- 4,411
- SqFt
Listing courtesy of RE/MAX Metro Realty
- List Price
- $830,000
- MLS#
- 4116456
- Status
- ACTIVE UNDER CONTRACT
- Days on Market
- 68
- Property Type
- Residential
- Architectural Style
- Contemporary
- Year Built
- 2003
- Price Change
- ▼ $19,000 1712995666
- Bedrooms
- 4
- Bathrooms
- 4
- Full Baths
- 3
- Half Baths
- 1
- Lot Size
- 29,707
- Lot Size Area
- 0.682
- Living Area
- 4,411
- Sq Ft Total
- 4411
- County
- Union
- Subdivision
- Quellin
- Special Conditions
- None
Property Description
MOVE-IN READY, THIS IS GREAT PRICE COMPARE TO ALL SURROUNDING AND HAS BEEN ADJUSTED WITH 38K FOR YOUR PERSONAL CHANGE. Are you looking for a house for sale in the highly-rated Cuthbertson school district, a desirable Quellin neighborhood, close to all the amenities in Waxhaw? Relax and enjoy approx 0.5 Acres lot with a private backyard and a large deck. A beautiful custom full brick home offers a side entry- 3 cars garage with a double & single door, hard wood floor, a living room with a greatly high ceiling create the luxury lifestyle and open space whenever gatherring a large group of party. Kitchen with granite counter top, 42' cabinets, prep sink and downdraft cooktop on the island, walk-in pantry. Featuring the open concept, dual staircases to your 2nd level. 2 owners' suites, one on the main with huge walking closet, dual vanities, standing shower, garden bath tub separately and another one upstairs ensuite bathroom.
Additional Information
- Hoa Fee
- $475
- Hoa Fee Paid
- Semi-Annually
- Fireplace
- Yes
- Interior Features
- Attic Stairs Pulldown, Cathedral Ceiling(s), Garden Tub, Kitchen Island, Open Floorplan, Pantry, Walk-In Closet(s), Walk-In Pantry
- Floor Coverings
- Carpet, Wood
- Equipment
- Dishwasher, Disposal, Down Draft, Electric Cooktop, Electric Water Heater, Microwave, Oven, Refrigerator
- Foundation
- Crawl Space
- Main Level Rooms
- Primary Bedroom
- Laundry Location
- Electric Dryer Hookup, In Hall, Laundry Room, Main Level, Sink, Washer Hookup
- Heating
- Natural Gas
- Water
- County Water
- Sewer
- County Sewer
- Exterior Construction
- Brick Full
- Roof
- Shingle
- Parking
- Driveway, Attached Garage, Garage Door Opener, Garage Faces Side, Keypad Entry
- Driveway
- Concrete
- Lot Description
- Cleared, Level, Private
- Elementary School
- Kensington
- Middle School
- Cuthbertson
- High School
- Cuthbertson
- Zoning
- AN8
- Total Property HLA
- 4411
- Master on Main Level
- Yes
Mortgage Calculator
 “ Based on information submitted to the MLS GRID as of . All data is obtained from various sources and may not have been verified by broker or MLS GRID. Supplied Open House Information is subject to change without notice. All information should be independently reviewed and verified for accuracy. Some IDX listings have been excluded from this website. Properties may or may not be listed by the office/agent presenting the information © 2024 Canopy MLS as distributed by MLS GRID”
“ Based on information submitted to the MLS GRID as of . All data is obtained from various sources and may not have been verified by broker or MLS GRID. Supplied Open House Information is subject to change without notice. All information should be independently reviewed and verified for accuracy. Some IDX listings have been excluded from this website. Properties may or may not be listed by the office/agent presenting the information © 2024 Canopy MLS as distributed by MLS GRID”

Last Updated:
