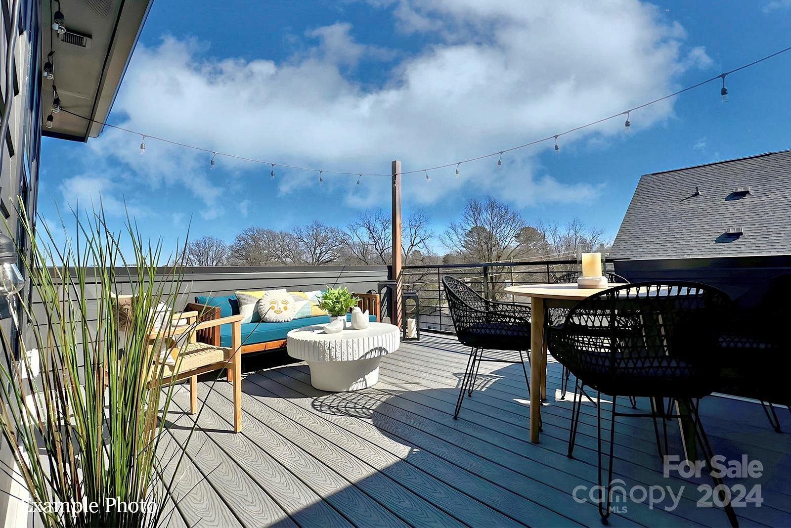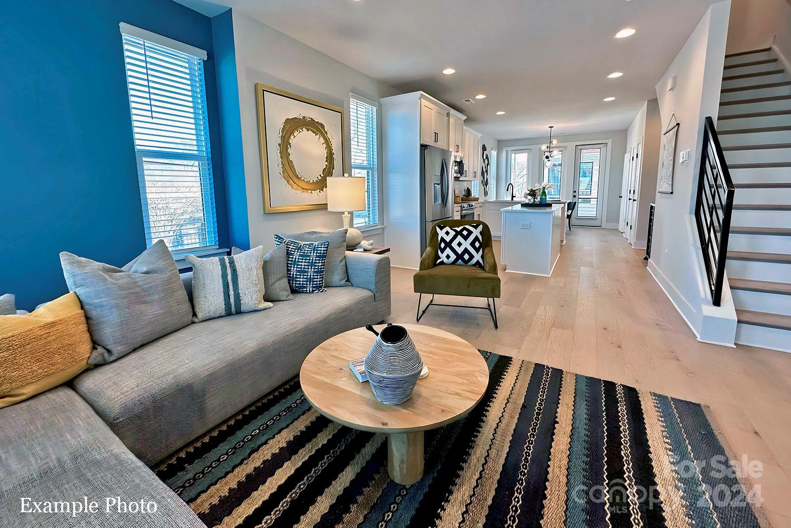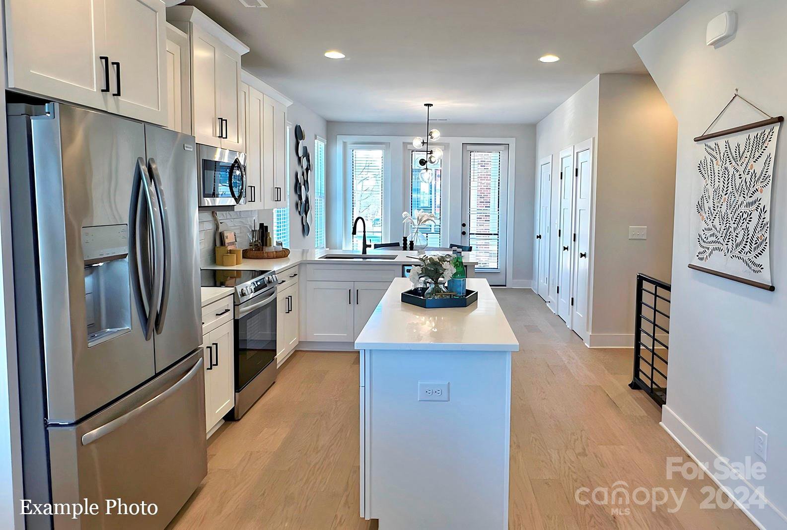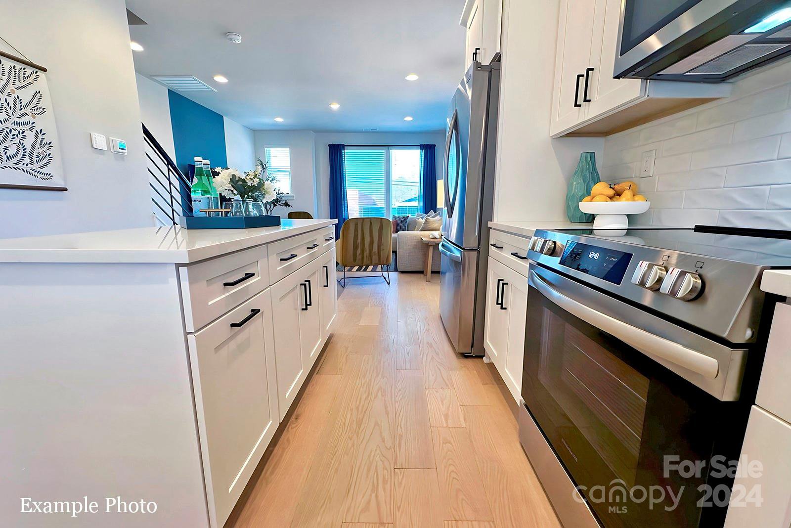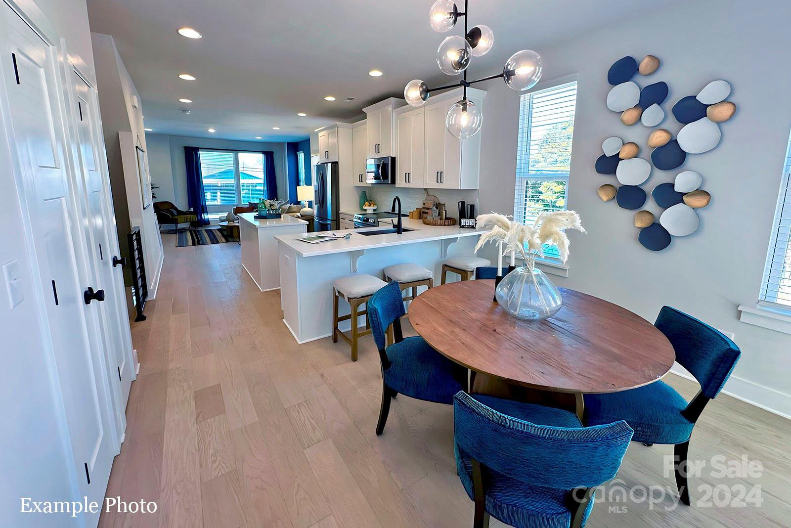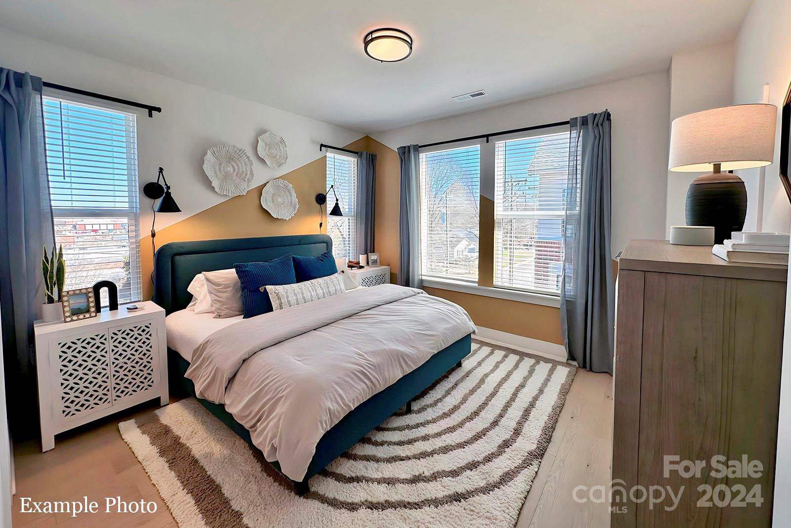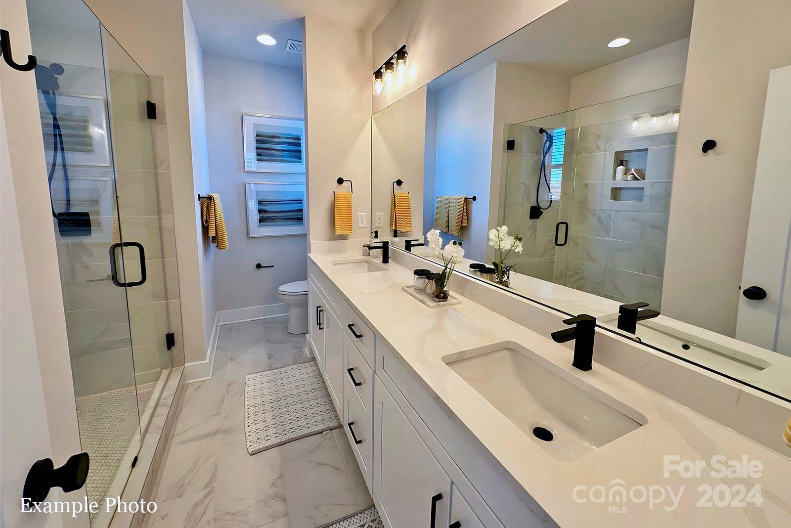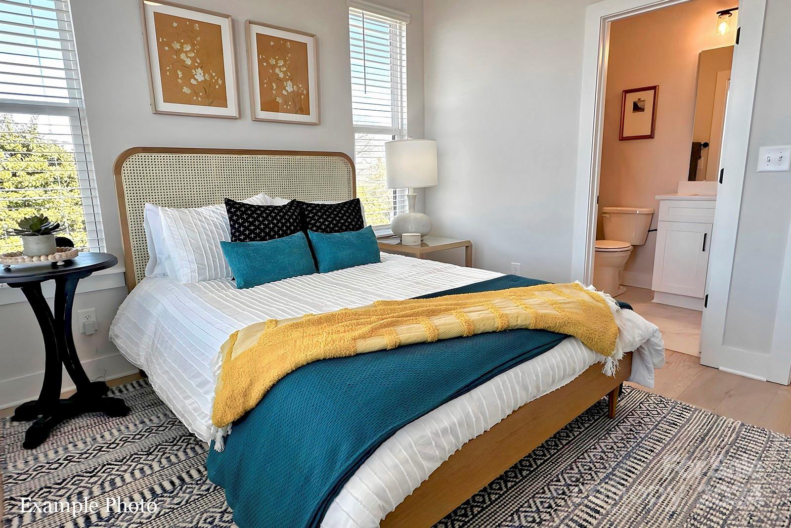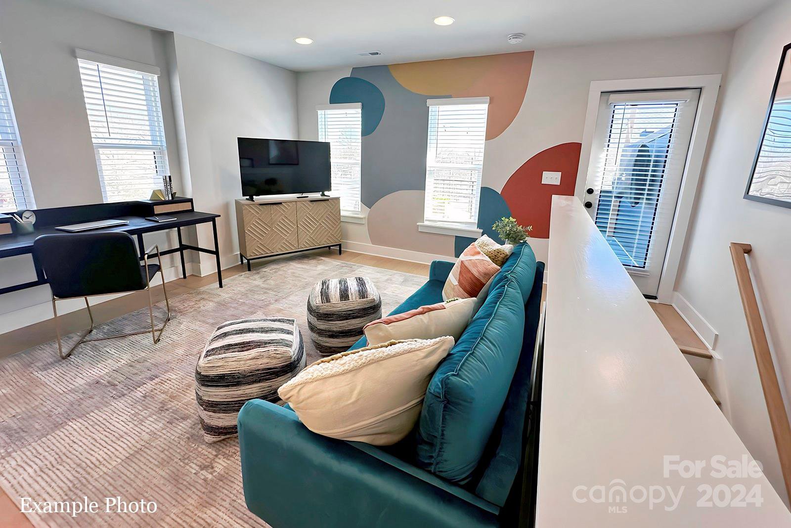1021 Northend Drive Unit #28, Charlotte, NC 28206
- $558,700
- 3
- BD
- 4
- BA
- 1,729
- SqFt
Listing courtesy of Hopper Communities INC
- List Price
- $558,700
- MLS#
- 4116478
- Status
- ACTIVE
- Days on Market
- 74
- Property Type
- Residential
- Architectural Style
- Modern
- Year Built
- 2023
- Price Change
- ▼ $11,000 1715804744
- Bedrooms
- 3
- Bathrooms
- 4
- Full Baths
- 2
- Half Baths
- 2
- Lot Size
- 1,089
- Lot Size Area
- 0.025
- Living Area
- 1,729
- Sq Ft Total
- 1729
- County
- Mecklenburg
- Subdivision
- North End Terraces
- Building Name
- North End Terraces
- Special Conditions
- None
Property Description
COMMUNITY DOG PARK, OUTDOOR LIVING SPACE ON YOUR ROOFTOP TERRACE AND CLOSE PROXIMITY TO UPTOWN! SELLER CONCESSION OF $12,000 TO USE HOWEVER YOU WISH...LOWER YOUR SALES PRICE OR LOWER YOUR INTEREST RATE OR SAVE THOUSANDS USING IT TOWARD CLOSING COSTS! PREMIUM LOCATION JUST 2 BLOCKS TO CAMP NORTH END, LIVE IN A NEW, BEAUTIFULLY APPOINTED TOWNHOME! Discover Modern Industrial Living at "North End Terraces". A Unique Townhome Community of 69 Homes w/ Modern Design and Artful Architecture. Nestled between Charlotte's thriving Arts District, NODA, and the bustling Central Business District of Uptown. 3 bedrooms, 2 full/2 half bath, 2 car, attached garage with electric car outlet. Upscale finishes include 6-inch hardwood floors, oak tread staircases, white cabinets, quartz countertops, stainless steel appliances including range, dishwasher, microwave, distinctive lighting, and more! Enjoy urban living at its best close to shopping, restaurants and entertainment! NO RENTAL RESTRICTIONS.
Additional Information
- Hoa Fee
- $230
- Hoa Fee Paid
- Monthly
- Community Features
- Dog Park, Sidewalks, Street Lights
- Interior Features
- Attic Stairs Pulldown, Cable Prewire, Entrance Foyer, Kitchen Island, Open Floorplan, Pantry
- Floor Coverings
- Hardwood, Tile
- Equipment
- Dishwasher, Disposal, Electric Oven, Electric Range, Electric Water Heater, Microwave
- Foundation
- Slab
- Main Level Rooms
- Bathroom-Half
- Laundry Location
- Electric Dryer Hookup, Third Level
- Heating
- Heat Pump
- Water
- City
- Sewer
- Public Sewer
- Exterior Features
- Lawn Maintenance, Rooftop Terrace
- Exterior Construction
- Brick Partial, Fiber Cement, Wood
- Roof
- Shingle
- Parking
- Garage Door Opener, Tandem
- Driveway
- Concrete, Paved
- Elementary School
- Unspecified
- Middle School
- Unspecified
- High School
- Unspecified
- Zoning
- UR2
- New Construction
- Yes
- Builder Name
- Hopper Communities
- Total Property HLA
- 1729
Mortgage Calculator
 “ Based on information submitted to the MLS GRID as of . All data is obtained from various sources and may not have been verified by broker or MLS GRID. Supplied Open House Information is subject to change without notice. All information should be independently reviewed and verified for accuracy. Some IDX listings have been excluded from this website. Properties may or may not be listed by the office/agent presenting the information © 2024 Canopy MLS as distributed by MLS GRID”
“ Based on information submitted to the MLS GRID as of . All data is obtained from various sources and may not have been verified by broker or MLS GRID. Supplied Open House Information is subject to change without notice. All information should be independently reviewed and verified for accuracy. Some IDX listings have been excluded from this website. Properties may or may not be listed by the office/agent presenting the information © 2024 Canopy MLS as distributed by MLS GRID”

Last Updated:
