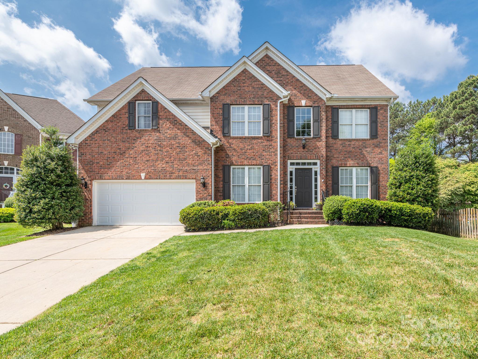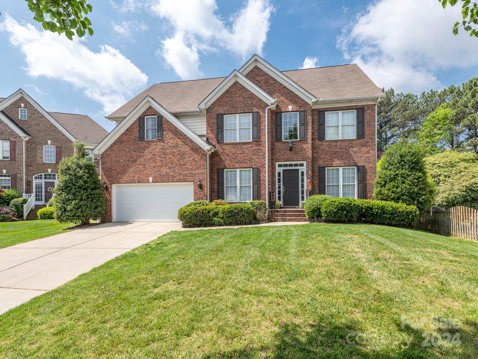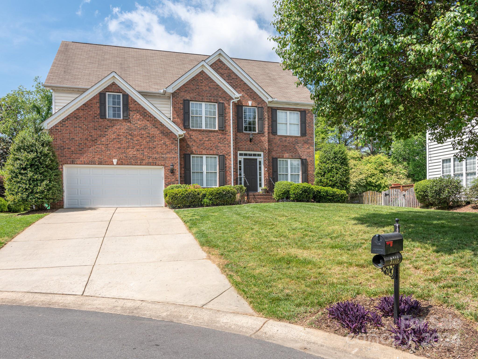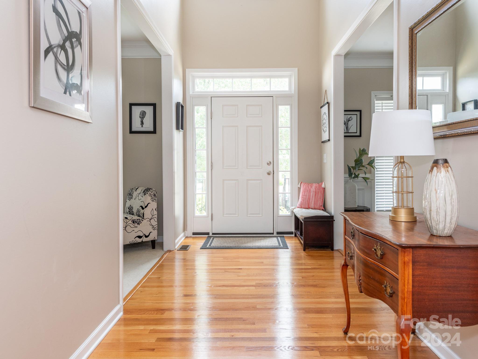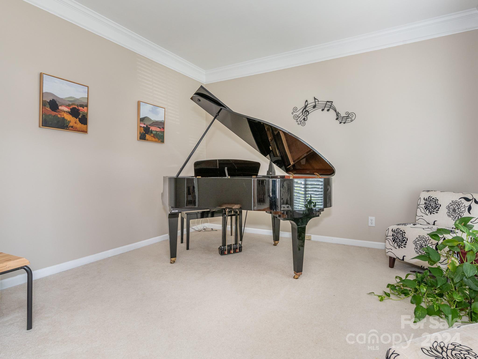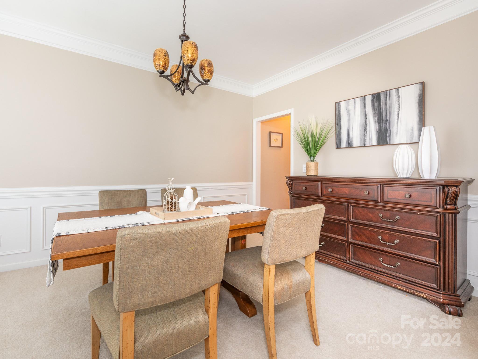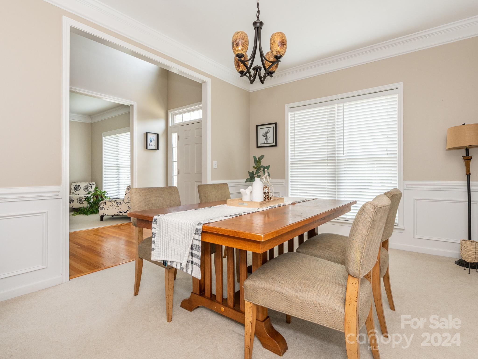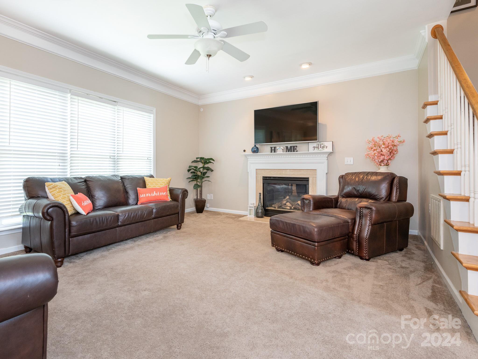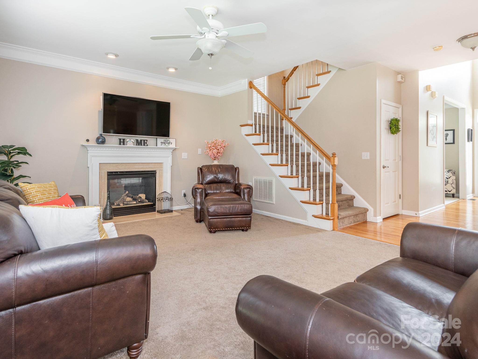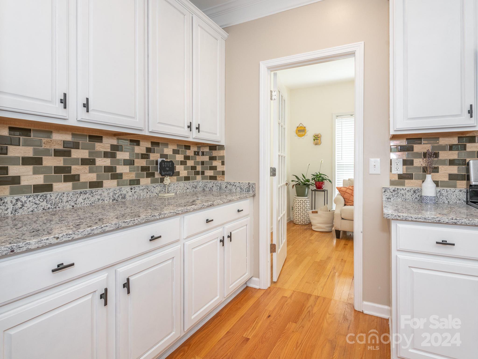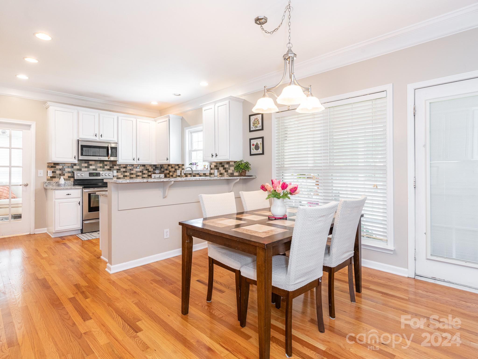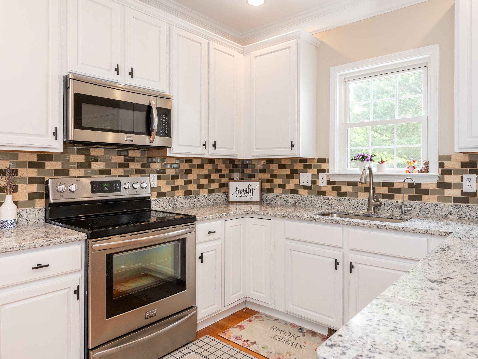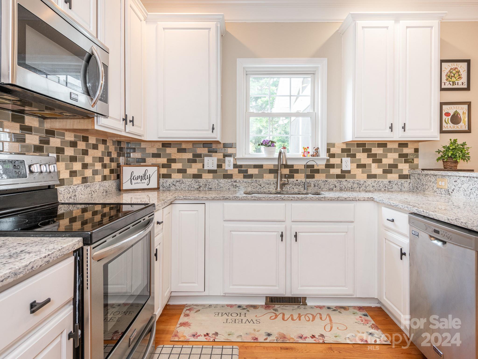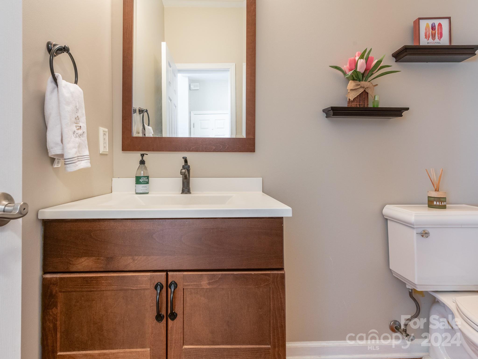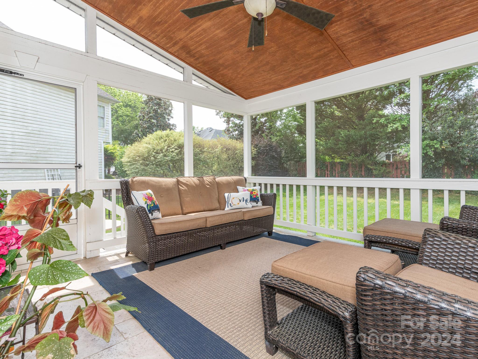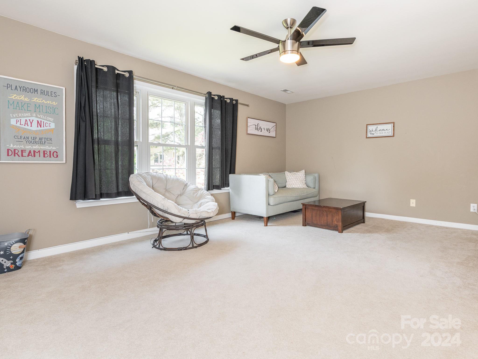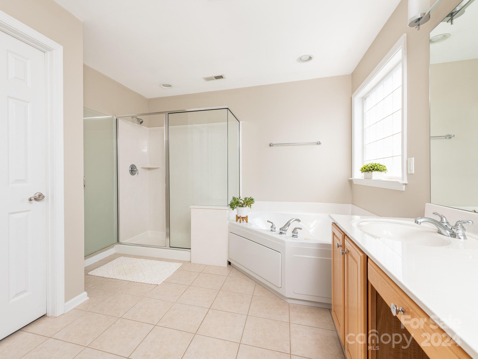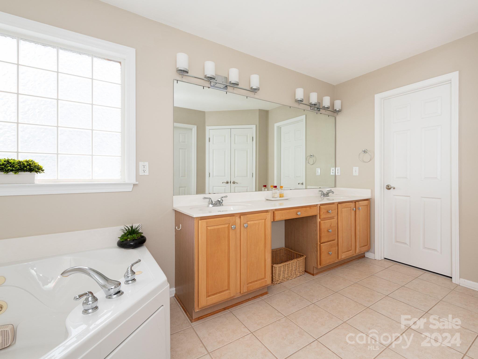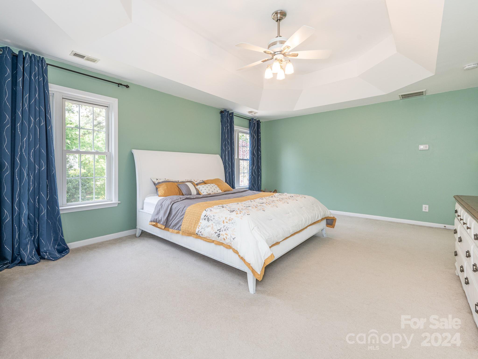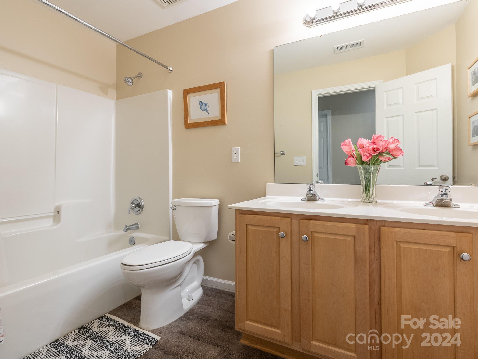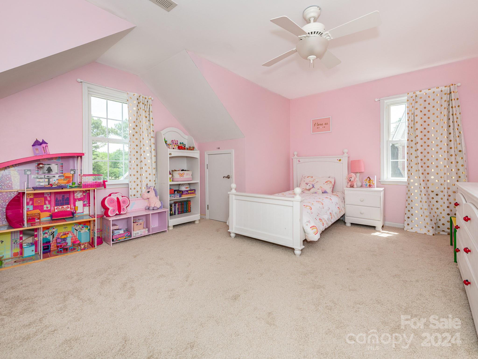9718 Tenencia Court, Charlotte, NC 28277
- $699,000
- 4
- BD
- 3
- BA
- 3,071
- SqFt
Listing courtesy of U Realty
- List Price
- $699,000
- MLS#
- 4116570
- Status
- PENDING
- Days on Market
- 8
- Property Type
- Residential
- Architectural Style
- Transitional
- Year Built
- 2000
- Bedrooms
- 4
- Bathrooms
- 3
- Full Baths
- 2
- Half Baths
- 1
- Lot Size
- 10,454
- Lot Size Area
- 0.24
- Living Area
- 3,071
- Sq Ft Total
- 3071
- County
- Mecklenburg
- Subdivision
- Cobblestone
- Special Conditions
- None
- Dom
- Yes
Property Description
***Seller has accepted a site unseen offer. We are awaiting Relocation company to sign off before changing the listing status*** Please review Matterport Virtual Tour. Welcome to this well maintained residence situated in a quiet cul-de-sac within the vibrant Ballantyne community. Highly desired schools. Open floor plan with sunroom/office, living room/study, and a bonus room. Do not miss out on the exceptional screened porch. Indoors, you'll discover a cozy family room with gas log fireplace, hardwood floors, crown molding, and ceiling fans. The upper level showcases a luxurious primary bedroom featuring a sizable shower, whirlpool tub, and walk-in closet. Also upstairs are a spacious bonus room, three additional bedrooms, a full bath, and a dedicated laundry room. Outside, relish the expansive back patio and the convenience of an in-ground irrigation system. The community offers a pond with walking trails for residents to enjoy.
Additional Information
- Hoa Fee
- $535
- Hoa Fee Paid
- Annually
- Community Features
- Pond, Walking Trails
- Fireplace
- Yes
- Interior Features
- Attic Stairs Pulldown, Cable Prewire, Pantry, Whirlpool
- Floor Coverings
- Carpet, Tile, Vinyl, Wood
- Equipment
- Dishwasher, Disposal, Electric Oven, Electric Range, Gas Water Heater, Microwave, Refrigerator
- Foundation
- Crawl Space
- Main Level Rooms
- Bathroom-Half
- Laundry Location
- Upper Level
- Heating
- Forced Air, Natural Gas
- Water
- City
- Sewer
- Public Sewer
- Exterior Features
- In-Ground Irrigation
- Exterior Construction
- Brick Partial, Vinyl
- Parking
- Attached Garage, Garage Door Opener
- Driveway
- Concrete, Paved
- Lot Description
- Cul-De-Sac
- Elementary School
- Hawk Ridge
- Middle School
- Community House
- High School
- Ardrey Kell
- Builder Name
- St. Lawrence Homes
- Total Property HLA
- 3071
Mortgage Calculator
 “ Based on information submitted to the MLS GRID as of . All data is obtained from various sources and may not have been verified by broker or MLS GRID. Supplied Open House Information is subject to change without notice. All information should be independently reviewed and verified for accuracy. Some IDX listings have been excluded from this website. Properties may or may not be listed by the office/agent presenting the information © 2024 Canopy MLS as distributed by MLS GRID”
“ Based on information submitted to the MLS GRID as of . All data is obtained from various sources and may not have been verified by broker or MLS GRID. Supplied Open House Information is subject to change without notice. All information should be independently reviewed and verified for accuracy. Some IDX listings have been excluded from this website. Properties may or may not be listed by the office/agent presenting the information © 2024 Canopy MLS as distributed by MLS GRID”

Last Updated:
