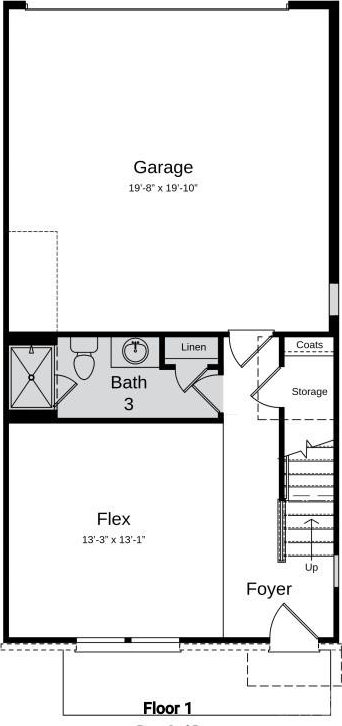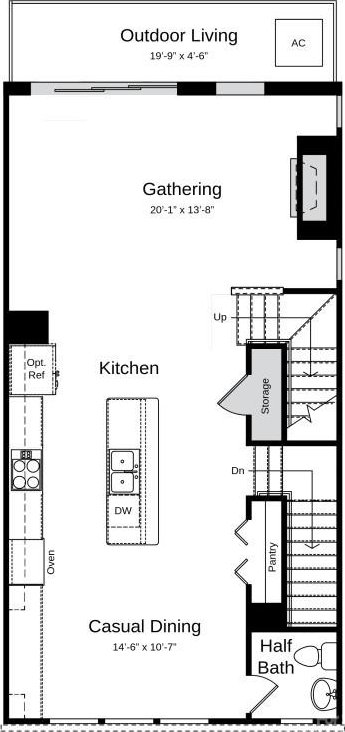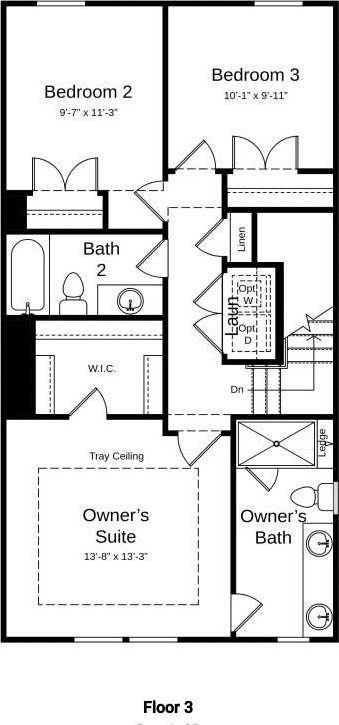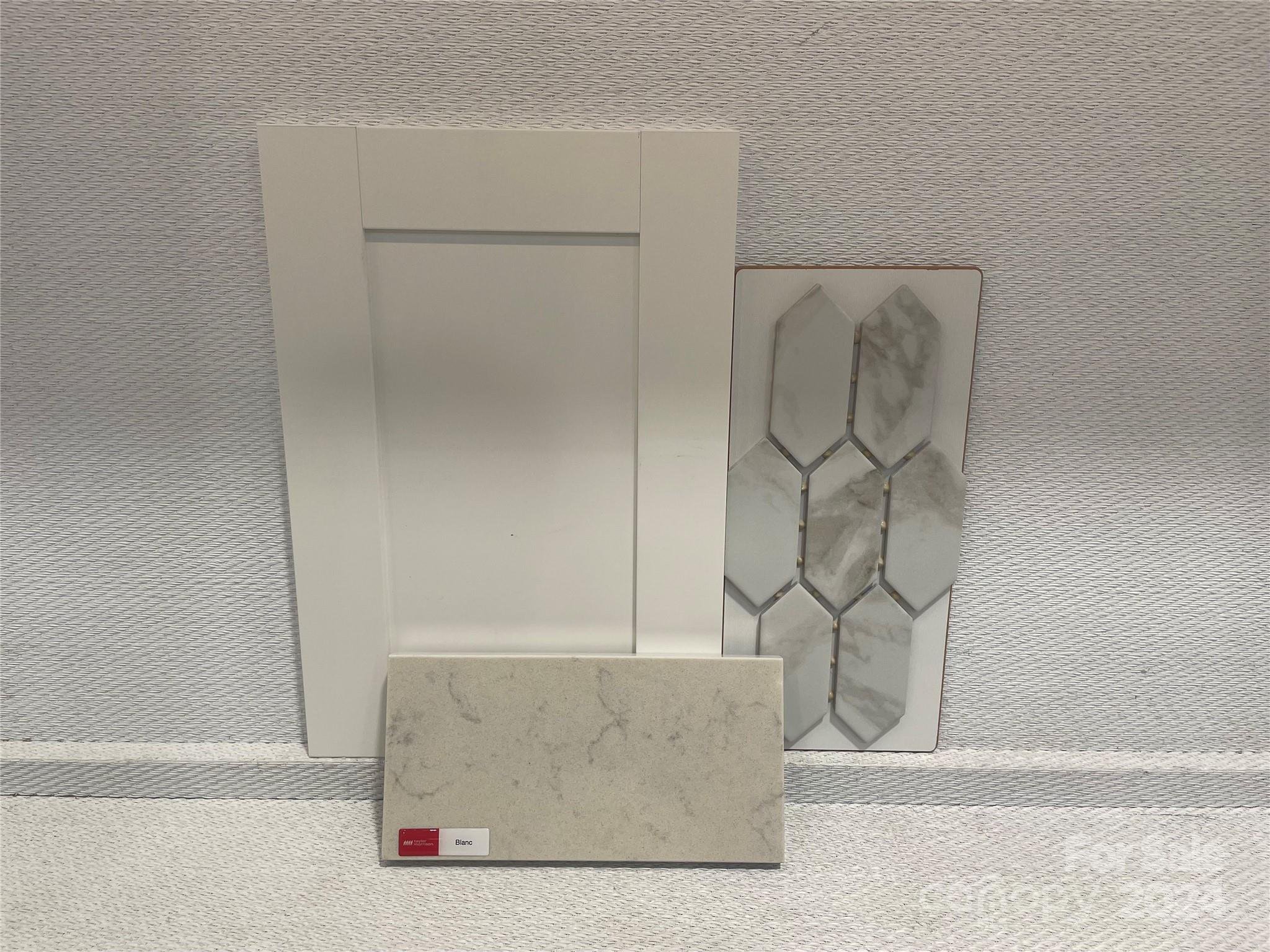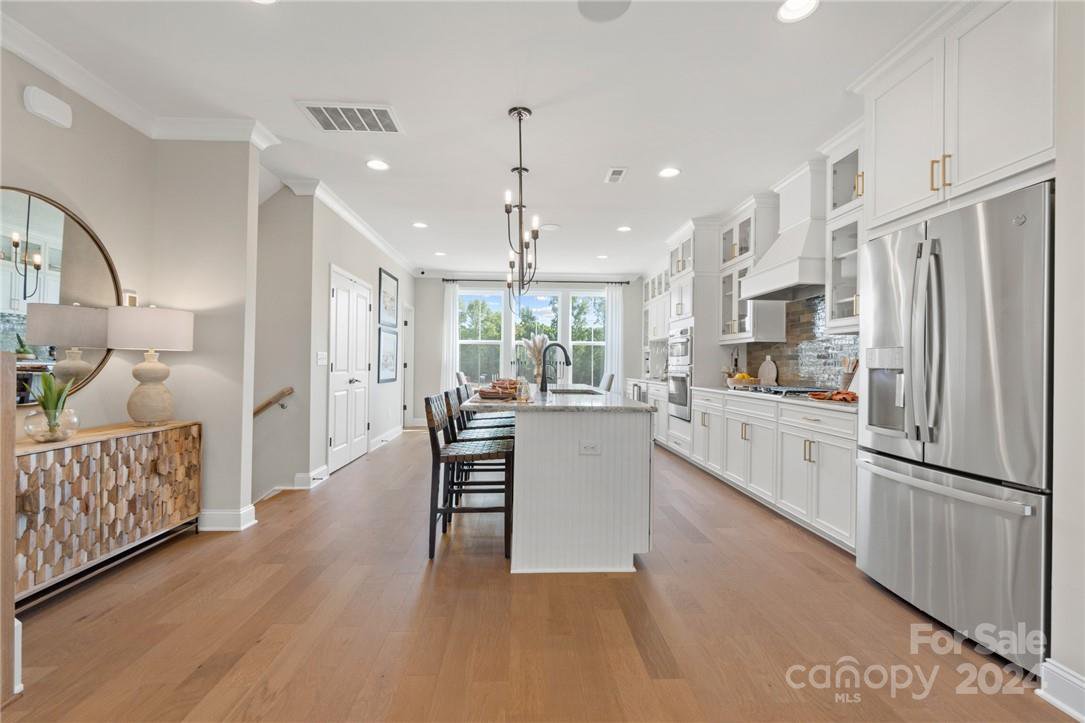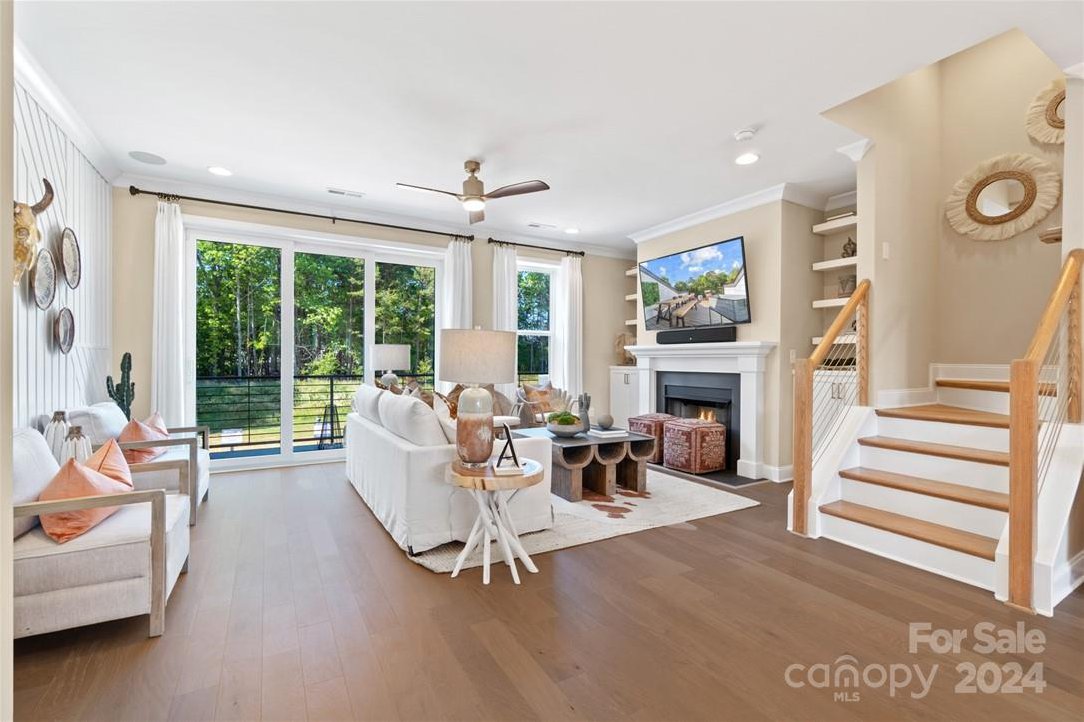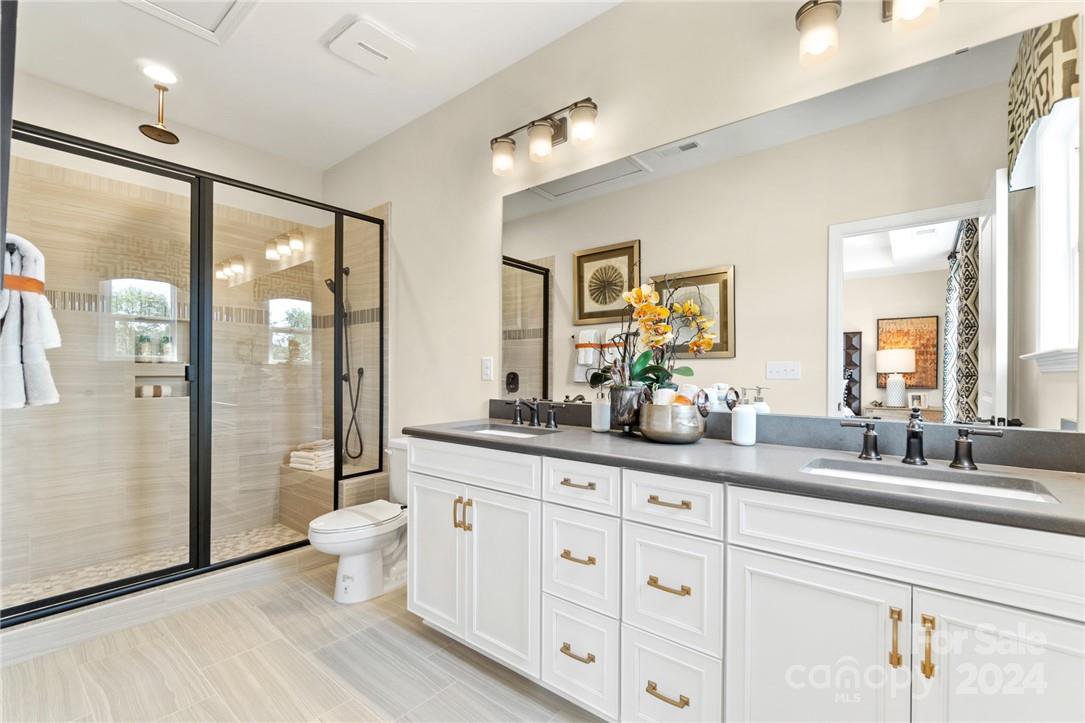7005 Running Spring Drive, Charlotte, NC 28205
- $549,990
- 3
- BD
- 4
- BA
- 1,952
- SqFt
Listing courtesy of Taylor Morrison of Carolinas Inc
- List Price
- $549,990
- MLS#
- 4116610
- Status
- ACTIVE UNDER CONTRACT
- Days on Market
- 73
- Property Type
- Residential
- Architectural Style
- Transitional
- Year Built
- 2024
- Price Change
- ▼ $9,000 1714700295
- Bedrooms
- 3
- Bathrooms
- 4
- Full Baths
- 3
- Half Baths
- 1
- Lot Size
- 1,045
- Lot Size Area
- 0.024
- Living Area
- 1,952
- Sq Ft Total
- 1952
- County
- Mecklenburg
- Subdivision
- Hudson Oaks
- Building Name
- Hudson Oaks
- Special Conditions
- None
Property Description
MLS # 4116610 REPRESENTATIVE PHOTOS ADDED. Ready Now! Experience the Breckenridge II plan, a 3-story new construction townhome at Hudson Oaks. The ground floor presents a spacious flex space with full bath, adaptable to your unique needs. The main floor showcases a stunning open-concept layout featuring a large gathering room with a deck, a gourmet kitchen with a spacious center island, and a bright dining room with an adjacent powder room and storage. On the upper floor, discover all three bedrooms, including the deluxe owner's suite, along with the conveniently located laundry room and secondary bath. Structural options include: Full bath in place of half, storage, sliding glass door, fireplace, and gourmet kitchen.
Additional Information
- Hoa Fee
- $220
- Hoa Fee Paid
- Monthly
- Community Features
- Sidewalks, Street Lights, Other
- Interior Features
- Entrance Foyer, Kitchen Island, Open Floorplan, Pantry, Walk-In Closet(s)
- Floor Coverings
- Carpet, Tile, Vinyl
- Equipment
- Dishwasher, Disposal, Exhaust Fan, Gas Cooktop, Gas Water Heater, Microwave, Plumbed For Ice Maker, Tankless Water Heater, Wall Oven
- Foundation
- Slab
- Main Level Rooms
- Breakfast
- Laundry Location
- Electric Dryer Hookup, Upper Level
- Heating
- Zoned
- Water
- City
- Sewer
- Public Sewer
- Exterior Features
- Lawn Maintenance
- Exterior Construction
- Brick Partial, Hardboard Siding, Shingle/Shake
- Parking
- Attached Garage, Garage Door Opener, Garage Faces Rear
- Driveway
- Concrete, Paved
- Elementary School
- Oakhurst Steam Academy
- Middle School
- Eastway
- High School
- Garinger
- New Construction
- Yes
- Builder Name
- Taylor Morrison
- Total Property HLA
- 1952
Mortgage Calculator
 “ Based on information submitted to the MLS GRID as of . All data is obtained from various sources and may not have been verified by broker or MLS GRID. Supplied Open House Information is subject to change without notice. All information should be independently reviewed and verified for accuracy. Some IDX listings have been excluded from this website. Properties may or may not be listed by the office/agent presenting the information © 2024 Canopy MLS as distributed by MLS GRID”
“ Based on information submitted to the MLS GRID as of . All data is obtained from various sources and may not have been verified by broker or MLS GRID. Supplied Open House Information is subject to change without notice. All information should be independently reviewed and verified for accuracy. Some IDX listings have been excluded from this website. Properties may or may not be listed by the office/agent presenting the information © 2024 Canopy MLS as distributed by MLS GRID”

Last Updated:


