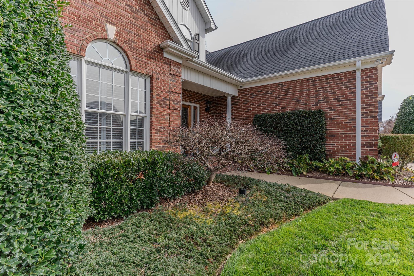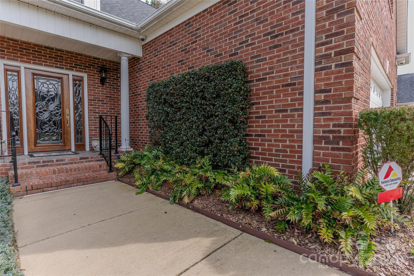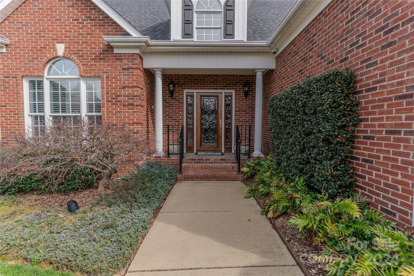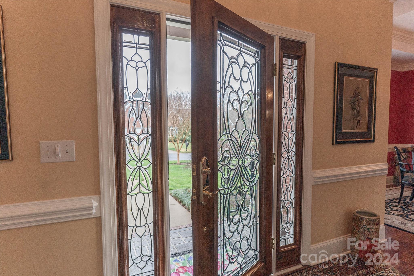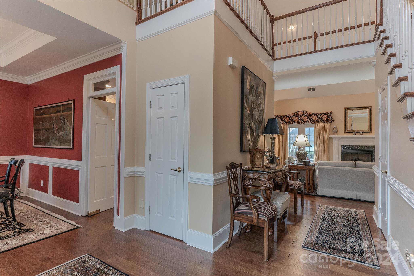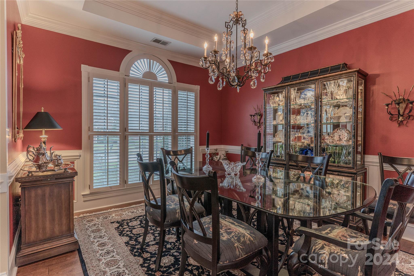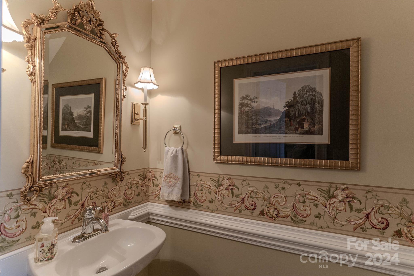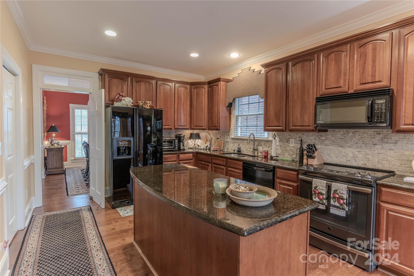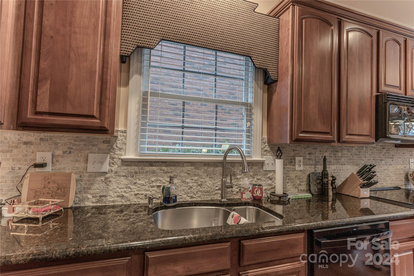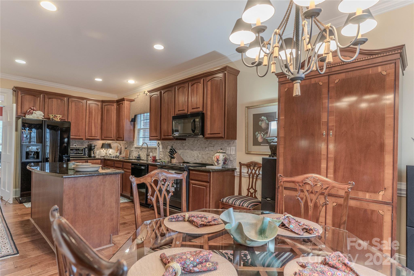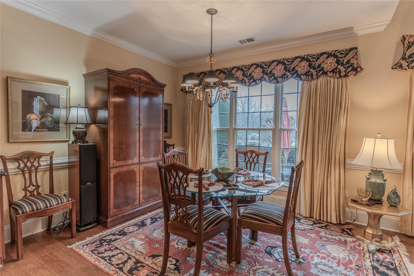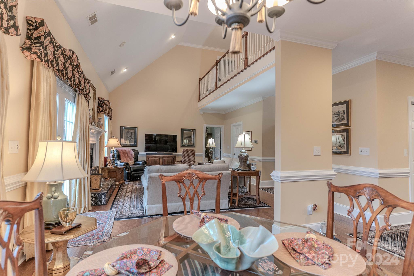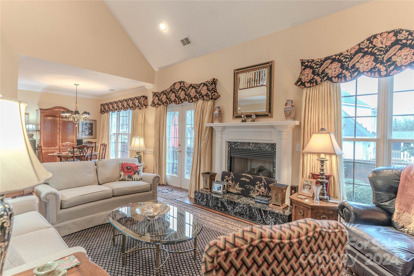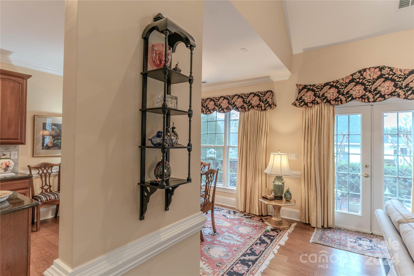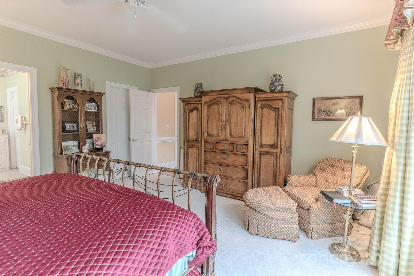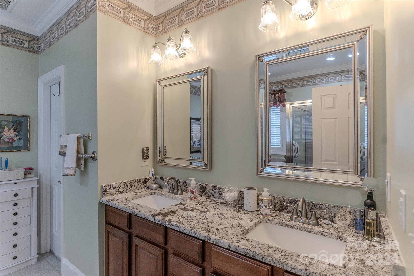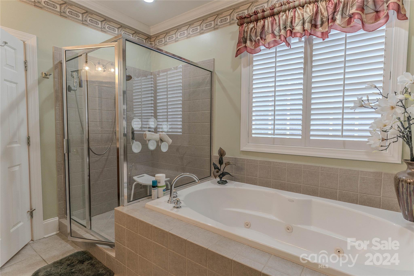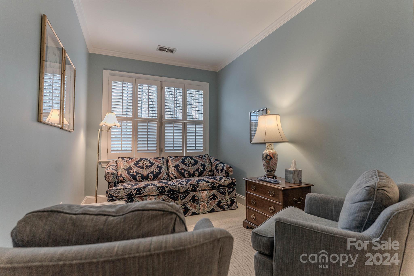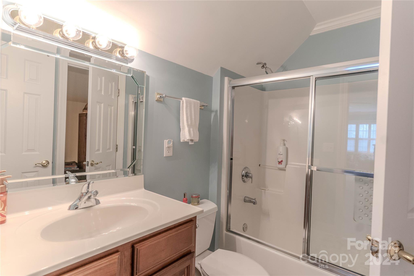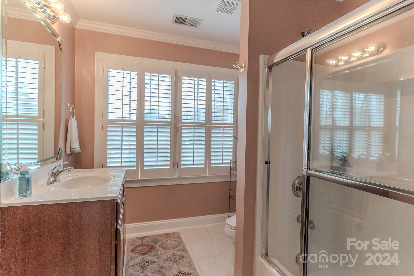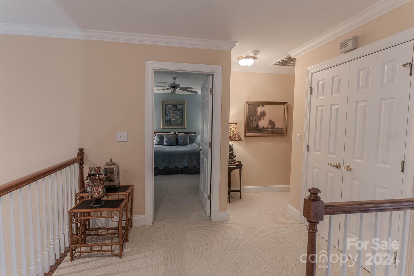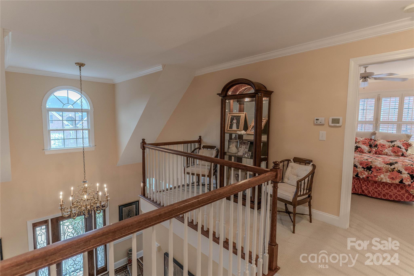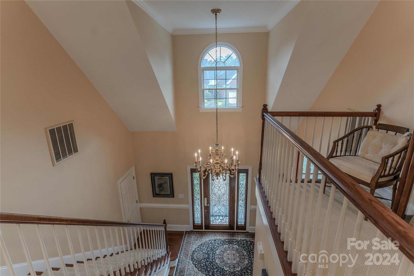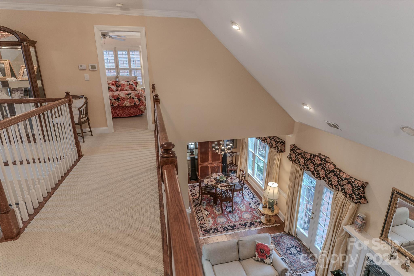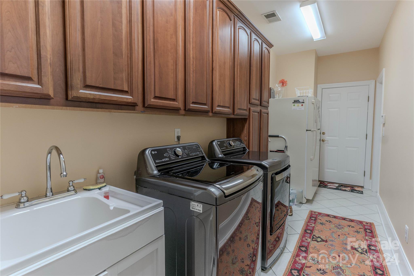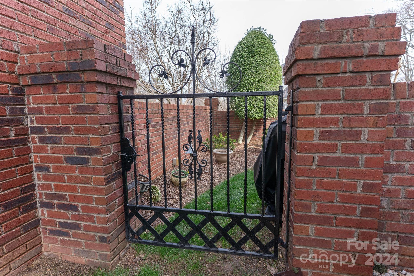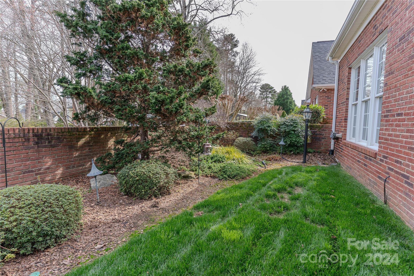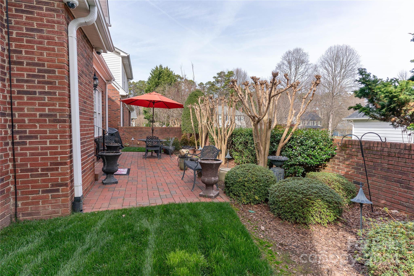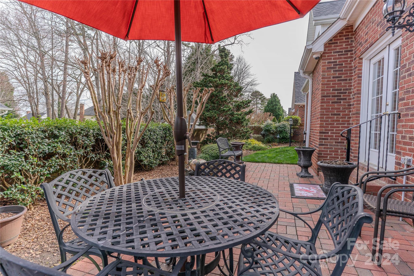2954 Heritage Commons Lane, Gastonia, NC 28054
- $575,000
- 3
- BD
- 4
- BA
- 2,857
- SqFt
Listing courtesy of Scott Farmer Properties, Inc.
- List Price
- $575,000
- MLS#
- 4116752
- Status
- ACTIVE UNDER CONTRACT
- Days on Market
- 74
- Property Type
- Residential
- Architectural Style
- Transitional
- Year Built
- 1999
- Bedrooms
- 3
- Bathrooms
- 4
- Full Baths
- 3
- Half Baths
- 1
- Lot Size
- 6,098
- Lot Size Area
- 0.14
- Living Area
- 2,857
- Sq Ft Total
- 2857
- County
- Gaston
- Subdivision
- Heritage Commons
- Special Conditions
- None
Property Description
Pamper yourself in this lovely one owner home with all the elements of luxury, comfort & convenience included. Enter through the custom doorway with beveled glass door & surround. Sweeping ceilings & generous windows give an open & airy feeling throughout. An incredible floor plan:great room with gas fireplace & dining room with enhanced moulding & lighting; elegant kitchen & breakfast area open to the great room, yet with a sense of devoted space. The primary suite has a wall of windows overlooking the patio, with two walk-in closets & a spacious bath with separate water closet. A large laundry has ample cabinet space & opens to garage with abundant storage. Upstairs, 2 primary suites with direct bathroom access, one with a sitting area. The bonus room can transition to a 4th bedroom with the addition of fixed clothes storage or use the closet just steps away; direct access to a full bath. Beautifully landscaped with patio that's plumbed for a koi pond. Request Feature Sheet.
Additional Information
- Fireplace
- Yes
- Interior Features
- Attic Other, Entrance Foyer, Garden Tub, Kitchen Island, Pantry, Walk-In Closet(s)
- Floor Coverings
- Carpet, Hardwood, Tile
- Equipment
- Dishwasher, Electric Range, Refrigerator
- Foundation
- Slab
- Main Level Rooms
- Primary Bedroom
- Laundry Location
- Laundry Room, Main Level
- Heating
- Central, Natural Gas
- Water
- City
- Sewer
- Public Sewer
- Exterior Construction
- Brick Full
- Roof
- Shingle
- Parking
- Attached Garage, Garage Door Opener, Garage Faces Front
- Driveway
- Concrete, Paved
- Lot Description
- Level
- Elementary School
- Unspecified
- Middle School
- Grier
- High School
- Ashbrook
- Zoning
- R1H
- Total Property HLA
- 2857
- Master on Main Level
- Yes
Mortgage Calculator
 “ Based on information submitted to the MLS GRID as of . All data is obtained from various sources and may not have been verified by broker or MLS GRID. Supplied Open House Information is subject to change without notice. All information should be independently reviewed and verified for accuracy. Some IDX listings have been excluded from this website. Properties may or may not be listed by the office/agent presenting the information © 2024 Canopy MLS as distributed by MLS GRID”
“ Based on information submitted to the MLS GRID as of . All data is obtained from various sources and may not have been verified by broker or MLS GRID. Supplied Open House Information is subject to change without notice. All information should be independently reviewed and verified for accuracy. Some IDX listings have been excluded from this website. Properties may or may not be listed by the office/agent presenting the information © 2024 Canopy MLS as distributed by MLS GRID”

Last Updated:

