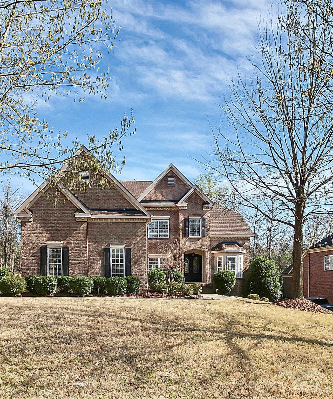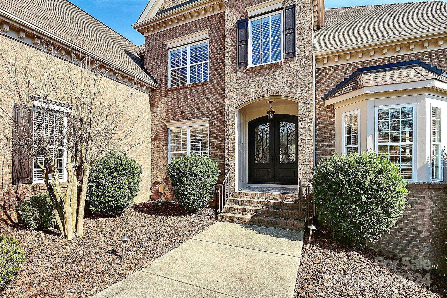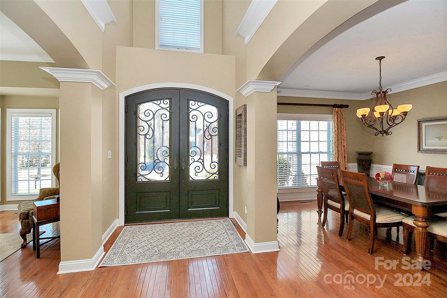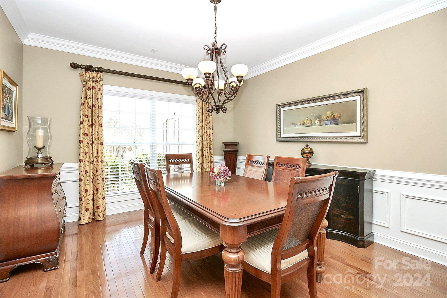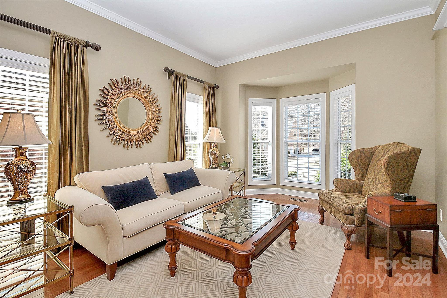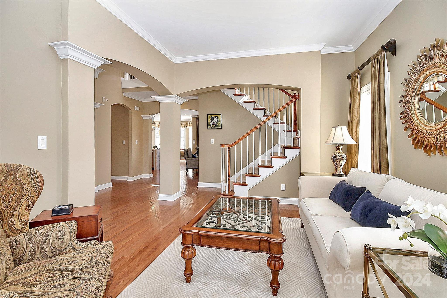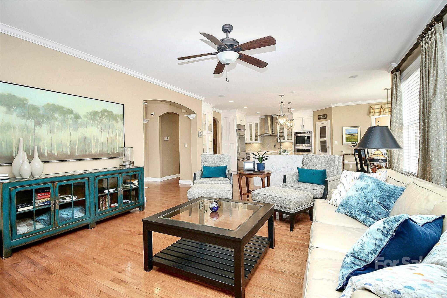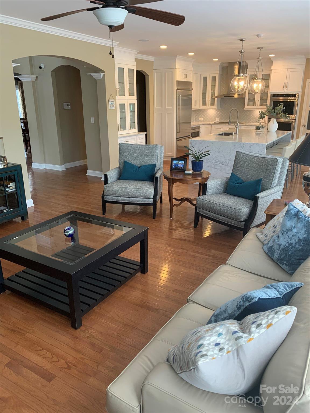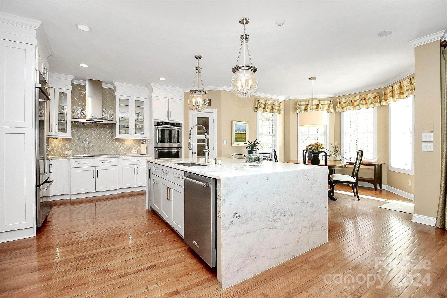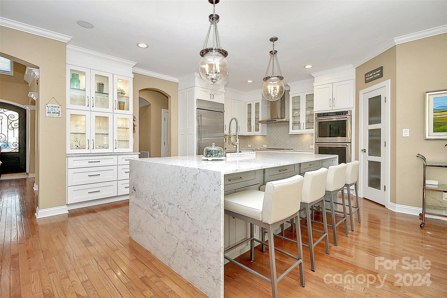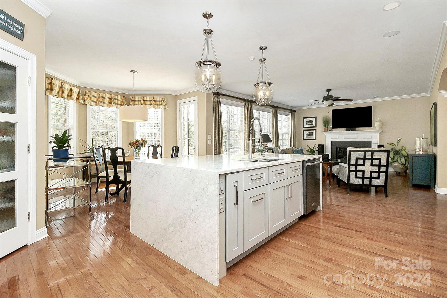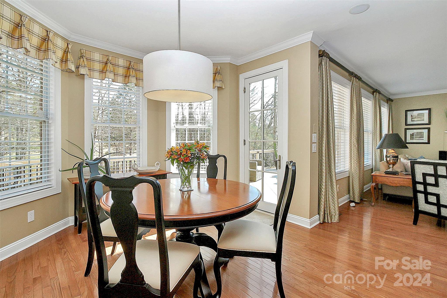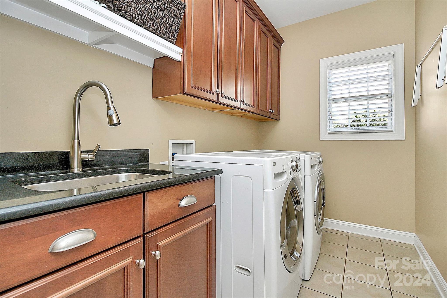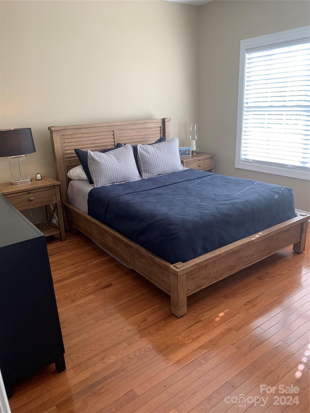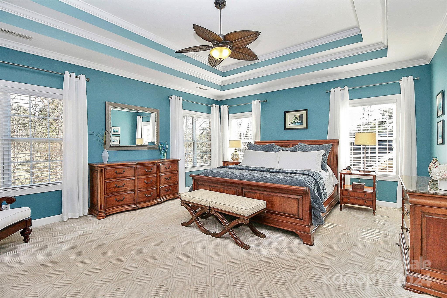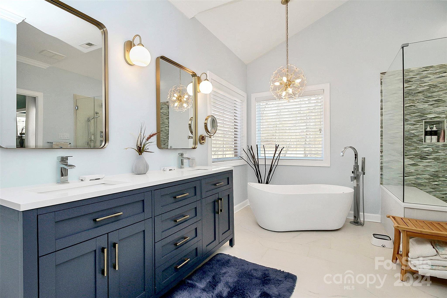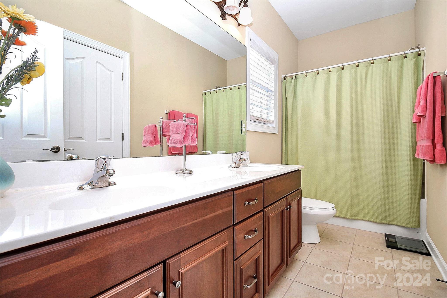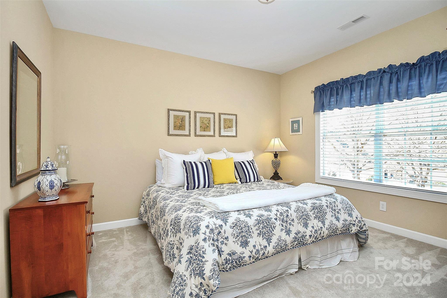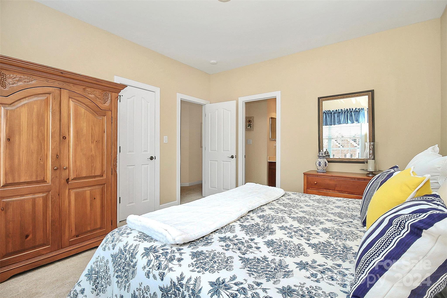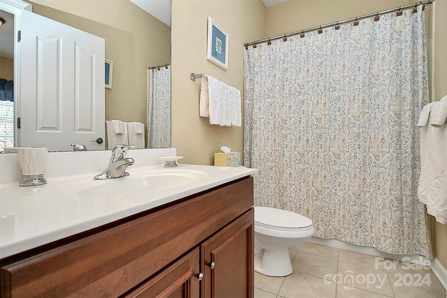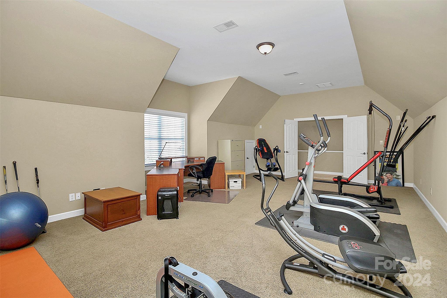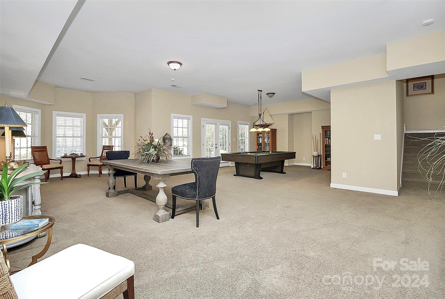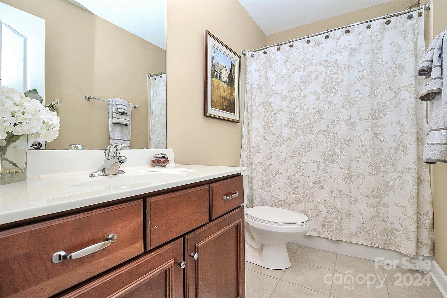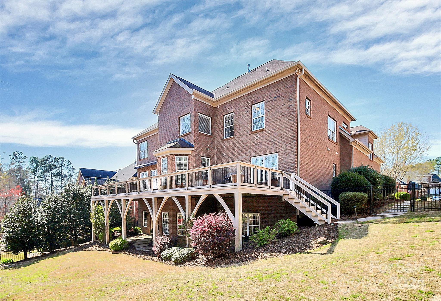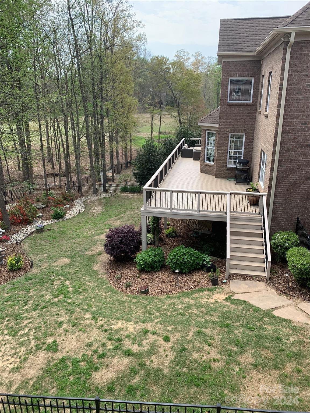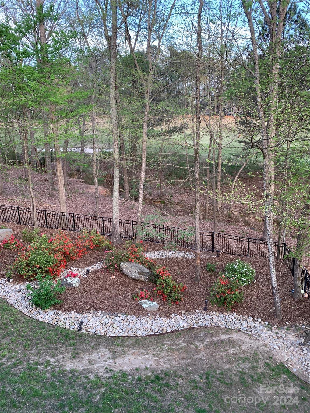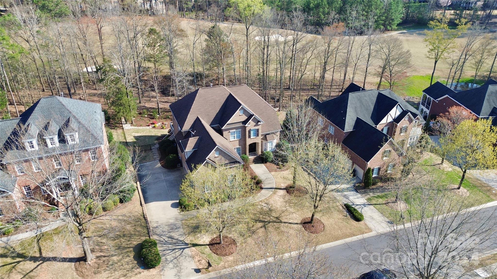13816 Glen Abbey Drive, Charlotte, NC 28278
- $1,050,000
- 6
- BD
- 5
- BA
- 5,461
- SqFt
Listing courtesy of Carolina Homes Connection, LLC
- List Price
- $1,050,000
- MLS#
- 4116836
- Status
- ACTIVE UNDER CONTRACT
- Days on Market
- 65
- Property Type
- Residential
- Architectural Style
- Traditional
- Year Built
- 2006
- Bedrooms
- 6
- Bathrooms
- 5
- Full Baths
- 5
- Lot Size
- 13,503
- Lot Size Area
- 0.31
- Living Area
- 5,461
- Sq Ft Total
- 5461
- County
- Mecklenburg
- Subdivision
- The Palisades
- Special Conditions
- None
- Waterfront Features
- None
Property Description
Step through these beautiful Clark Hall custom steel double doors into this magnificent home on hole #3 of the Palisades Golf Course. The open floorplan on main level features a living and dining room, large great room, and a gorgeous new kitchen with custom double stacked cabinets (some w/glass), new applicances (built-in fridge,double convection ovens,drawer microwave), carrara marble counters and waterfall island.The breakfast area opens on to a 60x20 deck with power awning that overlooks the lovely garden and a view of the golf course. A guest BR and new full bath complete this level. Upstairs the primary suite boast a large bedroom and a new designer bathroom with horn porcelin tile FLR, freestanding tub, vanities, shower w/marble FLR and glass mosaic. Also upstairs are 3 add'l BR's, 2 baths, & an oversize bonus room. The finished walk-out basement has a BR, bath, and spacious area for leisure, etc. You will be swept away by this beautiful & luxurious home, with no details spared.
Additional Information
- Hoa Fee
- $288
- Hoa Fee Paid
- Quarterly
- Community Features
- Clubhouse, Fitness Center, Game Court, Golf, Outdoor Pool, Playground, Pond, Recreation Area, Sidewalks, Sport Court, Street Lights, Tennis Court(s), Walking Trails
- Fireplace
- Yes
- Interior Features
- Breakfast Bar, Entrance Foyer, Garden Tub, Kitchen Island, Open Floorplan, Pantry, Storage, Walk-In Closet(s), Walk-In Pantry
- Floor Coverings
- Carpet, Marble, Hardwood, Tile
- Equipment
- Dishwasher, Disposal, Dryer, Exhaust Hood, Induction Cooktop, Microwave, Oven, Plumbed For Ice Maker, Refrigerator, Self Cleaning Oven, Wall Oven, Washer
- Foundation
- Basement
- Main Level Rooms
- Great Room
- Laundry Location
- Laundry Room, Main Level, Washer Hookup
- Heating
- Forced Air
- Water
- City
- Sewer
- Public Sewer
- Exterior Features
- In-Ground Irrigation
- Exterior Construction
- Brick Full
- Roof
- Shingle
- Parking
- Driveway, Attached Garage, Garage Door Opener, Garage Faces Side, Keypad Entry
- Driveway
- Concrete, Paved
- Lot Description
- On Golf Course, Wooded, Views
- Elementary School
- Palisades Park
- Middle School
- Unspecified
- High School
- Palisades
- Zoning
- MX3
- Total Property HLA
- 5461
Mortgage Calculator
 “ Based on information submitted to the MLS GRID as of . All data is obtained from various sources and may not have been verified by broker or MLS GRID. Supplied Open House Information is subject to change without notice. All information should be independently reviewed and verified for accuracy. Some IDX listings have been excluded from this website. Properties may or may not be listed by the office/agent presenting the information © 2024 Canopy MLS as distributed by MLS GRID”
“ Based on information submitted to the MLS GRID as of . All data is obtained from various sources and may not have been verified by broker or MLS GRID. Supplied Open House Information is subject to change without notice. All information should be independently reviewed and verified for accuracy. Some IDX listings have been excluded from this website. Properties may or may not be listed by the office/agent presenting the information © 2024 Canopy MLS as distributed by MLS GRID”

Last Updated:
