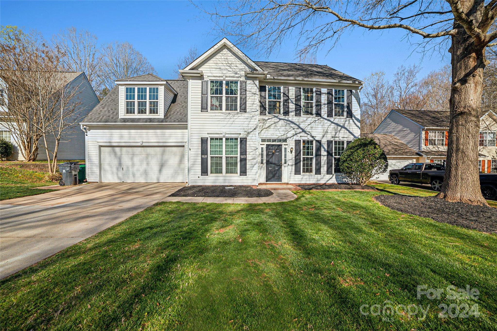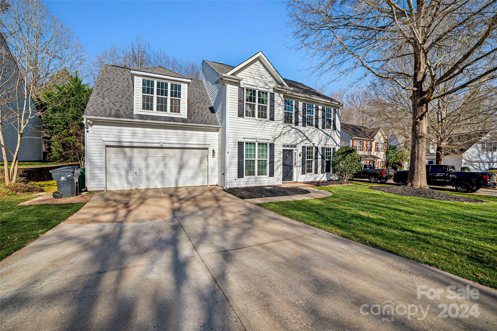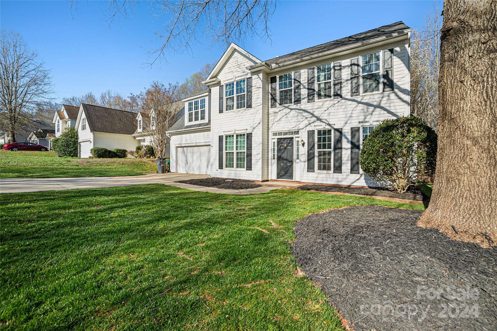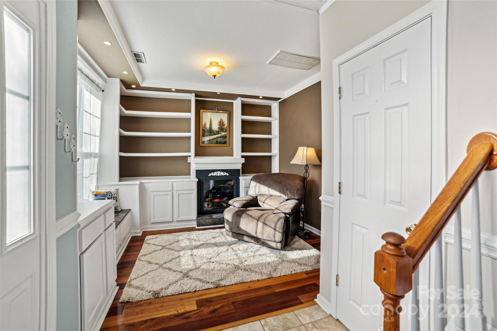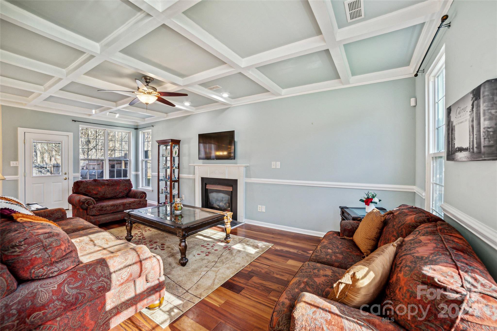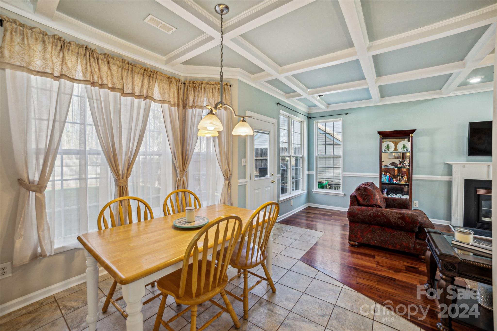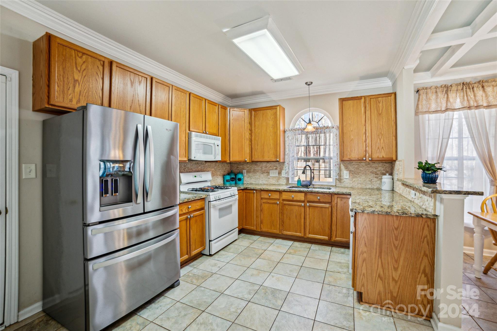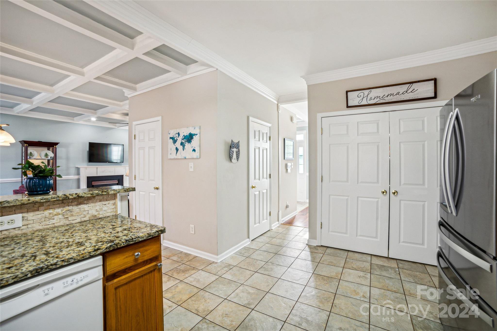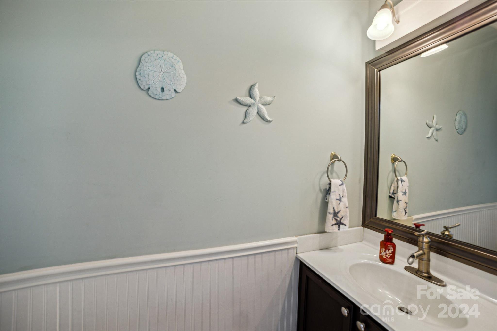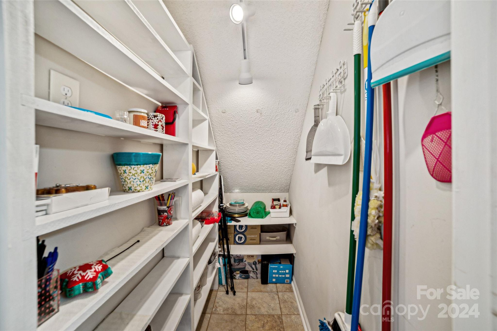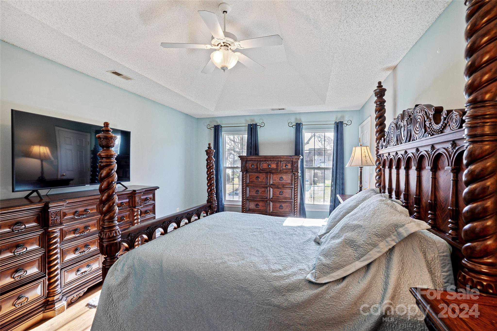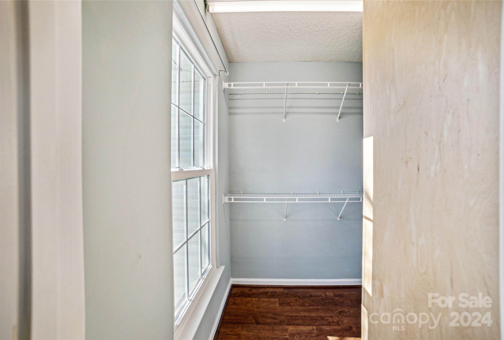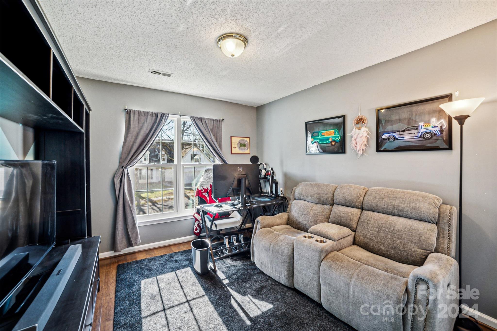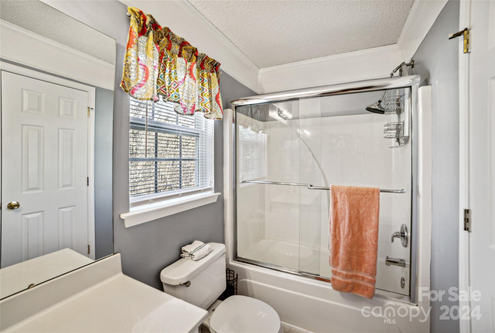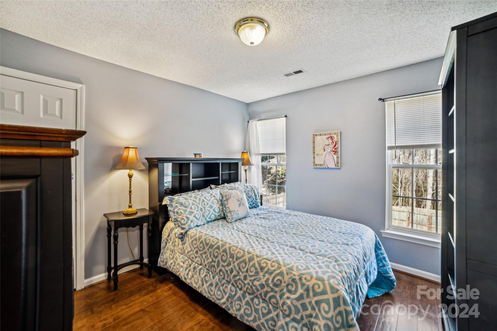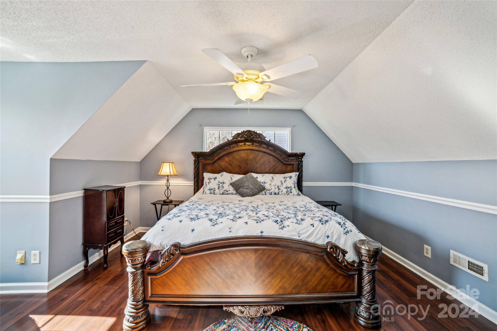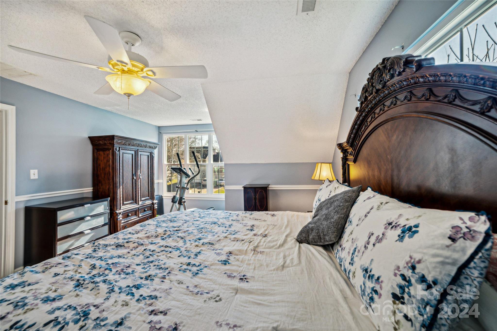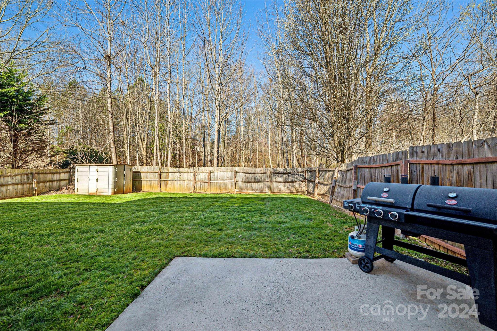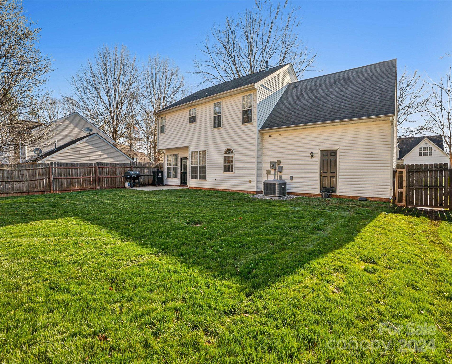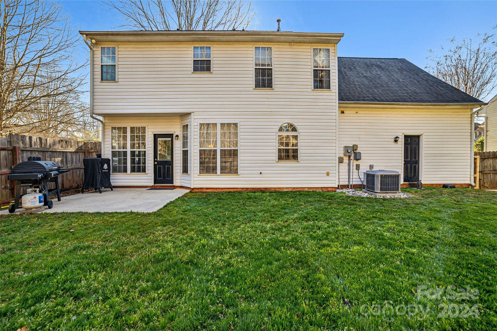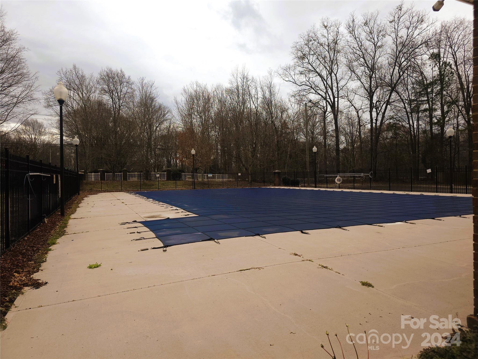8031 Shiny Meadow Lane, Charlotte, NC 28215
- $374,000
- 4
- BD
- 3
- BA
- 2,017
- SqFt
Listing courtesy of Berkshire Hathaway HomeServices Elite Properties
- List Price
- $374,000
- MLS#
- 4116873
- Status
- ACTIVE
- Days on Market
- 65
- Property Type
- Residential
- Architectural Style
- Traditional
- Distressed Property
- Yes
- Year Built
- 2000
- Bedrooms
- 4
- Bathrooms
- 3
- Full Baths
- 2
- Half Baths
- 1
- Lot Size
- 7,840
- Lot Size Area
- 0.18
- Living Area
- 2,017
- Sq Ft Total
- 2017
- County
- Mecklenburg
- Subdivision
- Brawley Farms
- Special Conditions
- Relocation
- Waterfront Features
- None
Property Description
Well-kept, with detailed craftsmanship, in conveniently located Brawley Farms neighborhood. Home has been tastefully finished from warm hardwoods, coffered ceilings, wood trim, a refined room full of custom book-shelfs and an electric fireplace, to a bright and open family room with a gas fireplace. The rear patio door opens up onto a private flat fenced-in yard with mature trees beyond adding to your privacy. Upstairs you'll find the solid warm floors continue and flow into three spacious guest bedrooms, one of which is currently being used as an office, a guest bathroom, and a primary bedroom with a trayed ceiling, spacious walk-in closet, and a well appointed, light filled en-suite bathroom with dual sinks, bath tub and a separate shower. Loads of closet space in this home! The garage will not disappoint as it is well equipped with built-in storage, a work bench and additional features.
Additional Information
- Hoa Fee
- $408
- Hoa Fee Paid
- Annually
- Community Features
- Clubhouse, Outdoor Pool, Picnic Area, Playground, Recreation Area, Sidewalks
- Fireplace
- Yes
- Interior Features
- Garden Tub, Tray Ceiling(s)
- Floor Coverings
- Laminate, Tile, Vinyl, Wood
- Equipment
- Dishwasher, Disposal, Gas Range, Microwave
- Foundation
- Slab
- Main Level Rooms
- Kitchen
- Laundry Location
- Electric Dryer Hookup, Laundry Room, Upper Level
- Heating
- Central
- Water
- City
- Sewer
- Public Sewer
- Exterior Construction
- Vinyl
- Roof
- Shingle
- Parking
- Driveway, Attached Garage, Garage Door Opener
- Driveway
- Concrete, Paved
- Lot Description
- Cul-De-Sac, Level, Wooded
- Elementary School
- Reedy Creek
- Middle School
- North Ridge
- High School
- Rocky River
- Zoning
- N1-A
- Total Property HLA
- 2017
Mortgage Calculator
 “ Based on information submitted to the MLS GRID as of . All data is obtained from various sources and may not have been verified by broker or MLS GRID. Supplied Open House Information is subject to change without notice. All information should be independently reviewed and verified for accuracy. Some IDX listings have been excluded from this website. Properties may or may not be listed by the office/agent presenting the information © 2024 Canopy MLS as distributed by MLS GRID”
“ Based on information submitted to the MLS GRID as of . All data is obtained from various sources and may not have been verified by broker or MLS GRID. Supplied Open House Information is subject to change without notice. All information should be independently reviewed and verified for accuracy. Some IDX listings have been excluded from this website. Properties may or may not be listed by the office/agent presenting the information © 2024 Canopy MLS as distributed by MLS GRID”

Last Updated:
