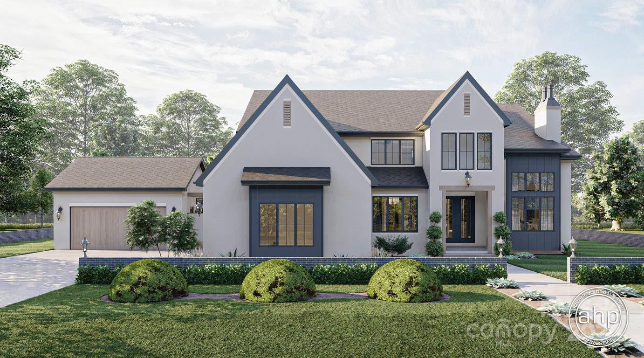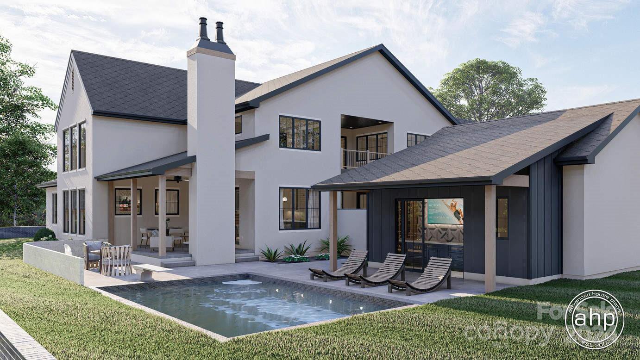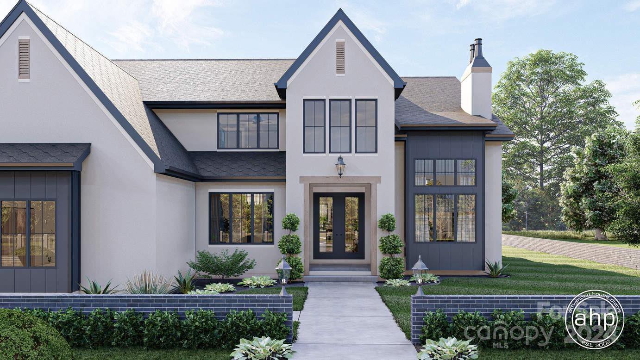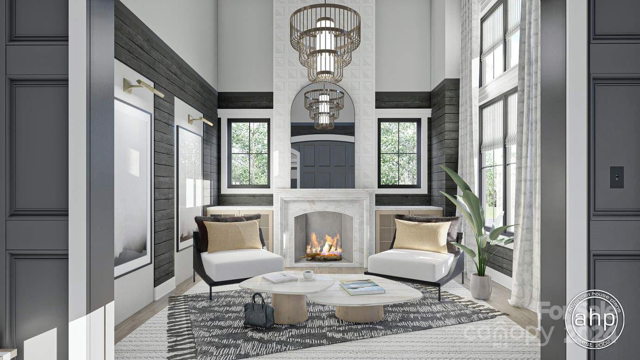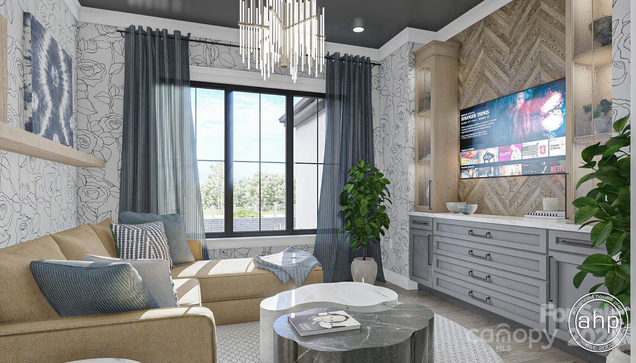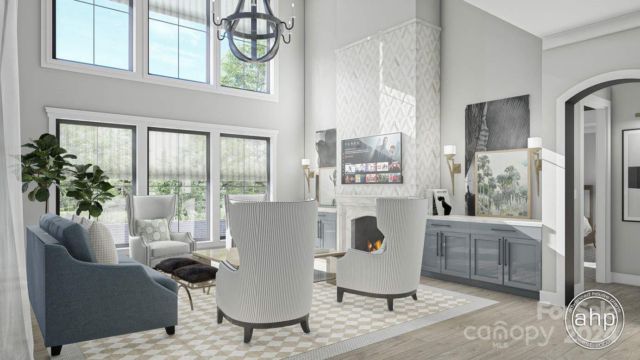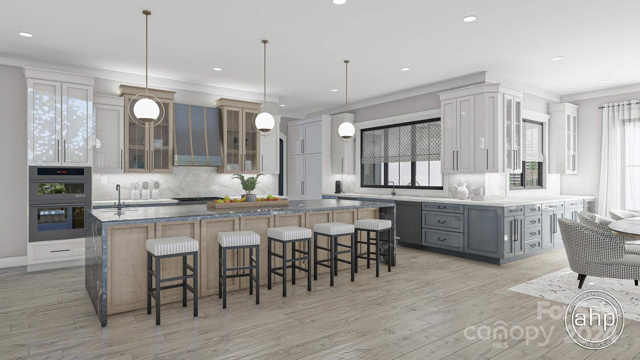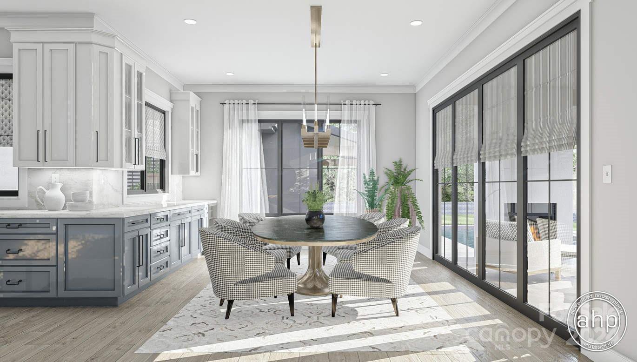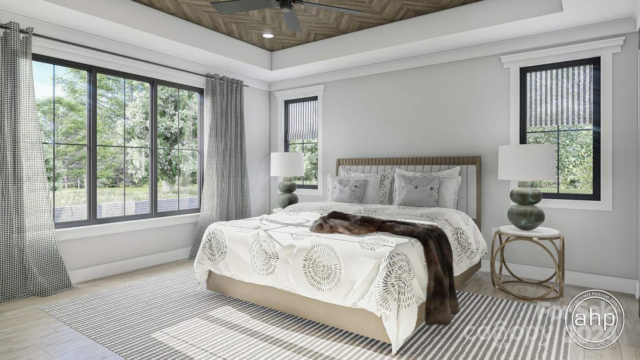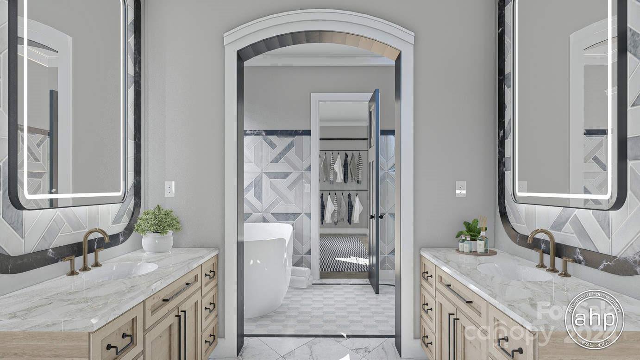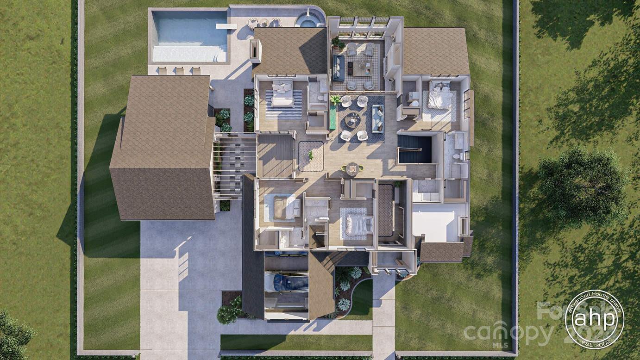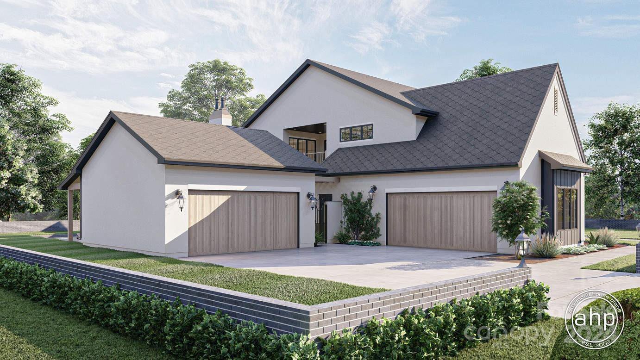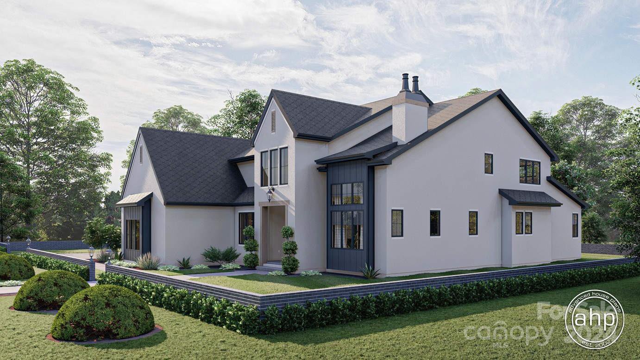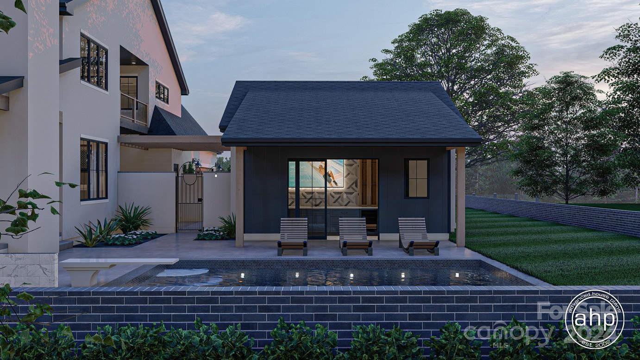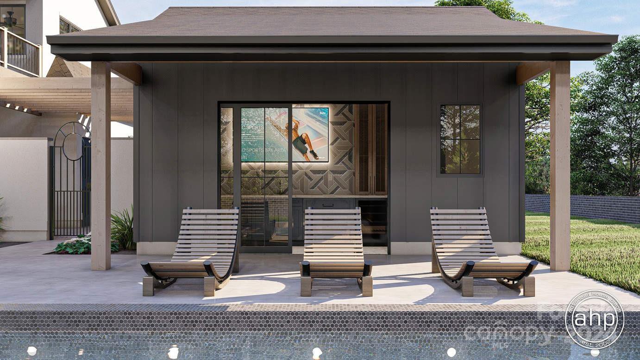LOT 12 Maxwell Court, Waxhaw, NC 28173
- $2,748,000
- 5
- BD
- 6
- BA
- 4,862
- SqFt
Listing courtesy of COMPASS
- List Price
- $2,748,000
- MLS#
- 4117238
- Status
- ACTIVE
- Days on Market
- 71
- Property Type
- Residential
- Architectural Style
- Modern, Traditional
- Year Built
- 2024
- Bedrooms
- 5
- Bathrooms
- 6
- Full Baths
- 5
- Half Baths
- 1
- Lot Size
- 30,056
- Lot Size Area
- 0.6900000000000001
- Living Area
- 4,862
- Sq Ft Total
- 4862
- County
- Union
- Subdivision
- Sage at Marvin
- Special Conditions
- None
- Dom
- Yes
Property Description
The Saltgrass modern floor plan will leave you amazed with its massive living spaces. Just inside the front covered porch, the 2-story entry is flanked on the right side by a formal living room that is warmed by a fireplace and a den on the left with built-in bookshelves. The massive kitchen is a chef's dream and flows seamlessly with the other living areas and has ample counter space with large industrial refrigerator, a stunning large island with a snack bar. The long counter wraps into the dining room perfect for entertaining. This home features an awe-inspiring primary suite with his/her vanities, soaking tub, walk-in shower and a large walk-in closet with access to the laundry room. On the second floor, you'll find 4 additional bedrooms with walk-in closets and access to a bathroom. A large loft area overlooks the 2-story great room. A covered deck is accessible from the second-story loft. Home is priced exactly as shown in pictures. Does not include furnishings or pool.
Additional Information
- Community Features
- Gated
- Fireplace
- Yes
- Interior Features
- Built-in Features, Drop Zone, Entrance Foyer, Garden Tub, Kitchen Island, Open Floorplan, Pantry, Tray Ceiling(s), Walk-In Closet(s), Walk-In Pantry
- Floor Coverings
- Tile, Wood
- Equipment
- Bar Fridge, Disposal, Double Oven, Exhaust Hood, Gas Oven, Microwave, Refrigerator, Tankless Water Heater
- Foundation
- Crawl Space
- Main Level Rooms
- Primary Bedroom
- Laundry Location
- Laundry Room, Main Level, Upper Level
- Heating
- Central, Natural Gas
- Water
- County Water
- Sewer
- County Sewer
- Exterior Construction
- Hard Stucco
- Roof
- Shingle
- Parking
- Attached Garage
- Driveway
- Concrete, Paved
- Elementary School
- Marvin
- Middle School
- Marvin Ridge
- High School
- Marvin Ridge
- New Construction
- Yes
- Builder Name
- Peters Custom Homes, Inc
- Total Property HLA
- 4862
- Master on Main Level
- Yes
Mortgage Calculator
 “ Based on information submitted to the MLS GRID as of . All data is obtained from various sources and may not have been verified by broker or MLS GRID. Supplied Open House Information is subject to change without notice. All information should be independently reviewed and verified for accuracy. Some IDX listings have been excluded from this website. Properties may or may not be listed by the office/agent presenting the information © 2024 Canopy MLS as distributed by MLS GRID”
“ Based on information submitted to the MLS GRID as of . All data is obtained from various sources and may not have been verified by broker or MLS GRID. Supplied Open House Information is subject to change without notice. All information should be independently reviewed and verified for accuracy. Some IDX listings have been excluded from this website. Properties may or may not be listed by the office/agent presenting the information © 2024 Canopy MLS as distributed by MLS GRID”

Last Updated:

