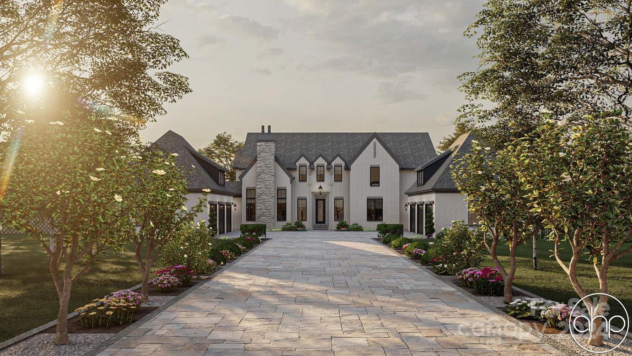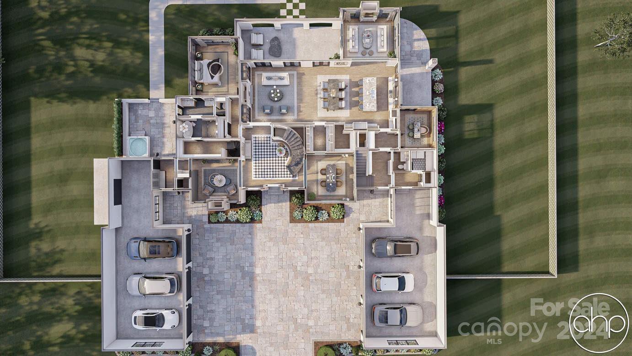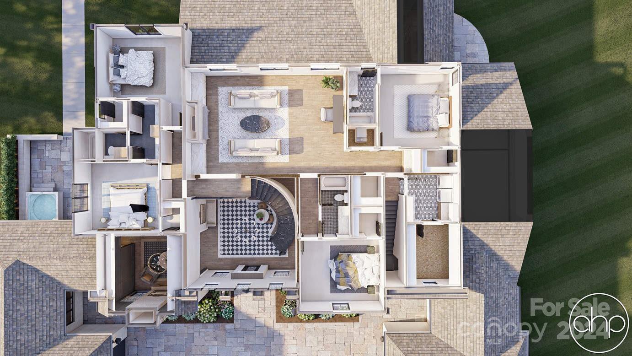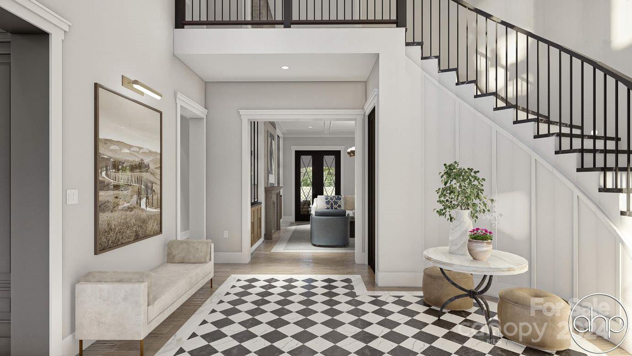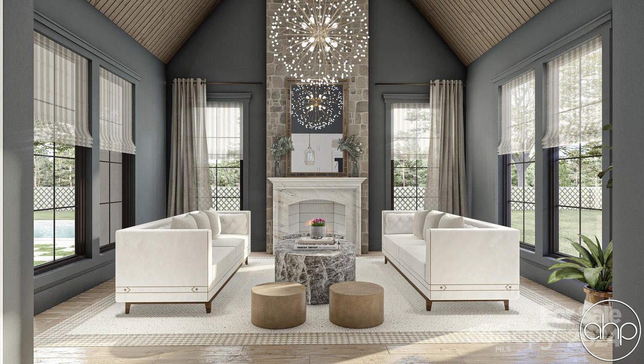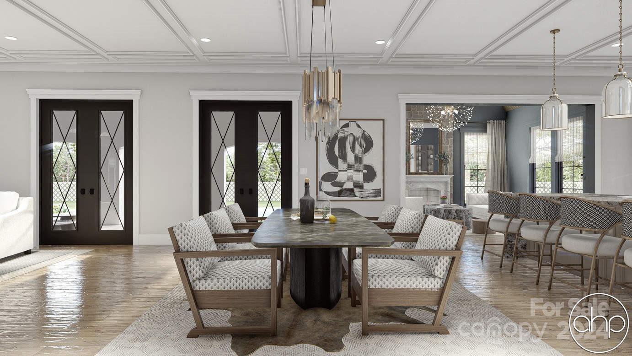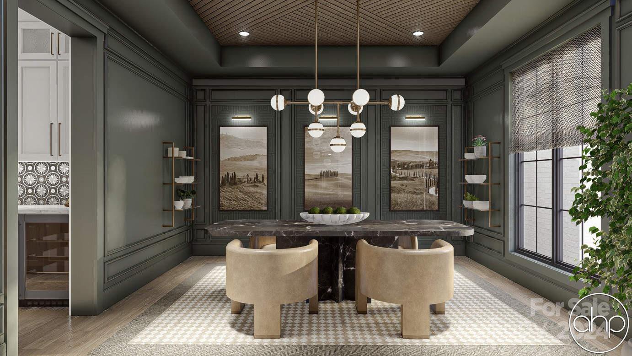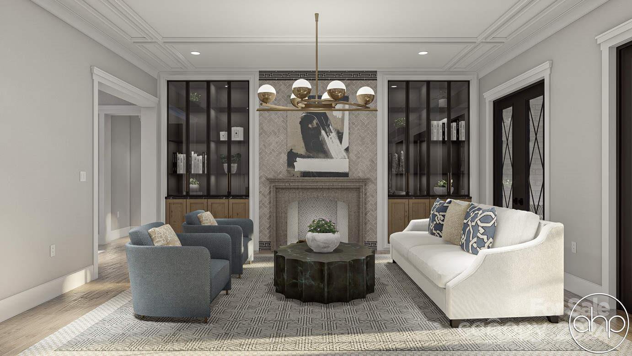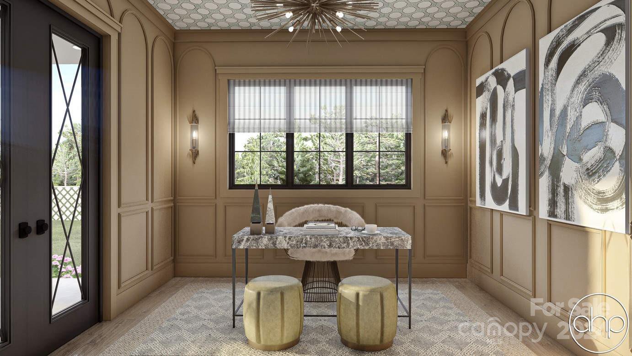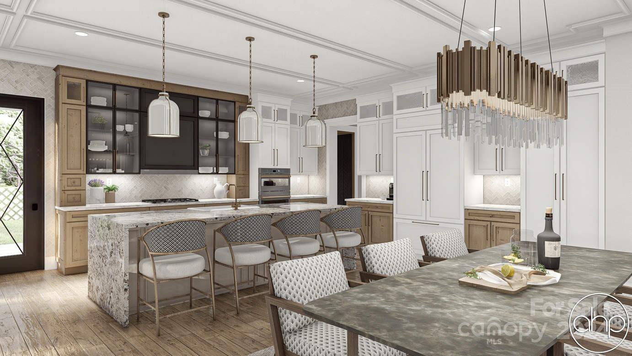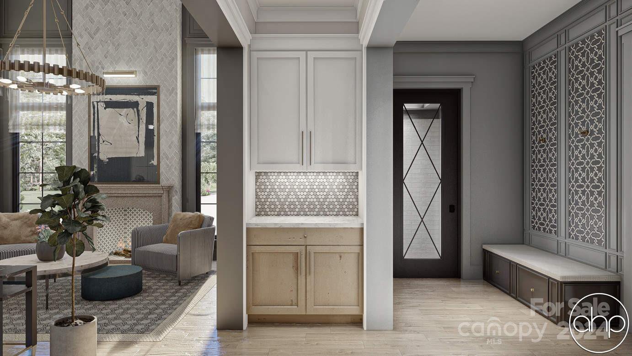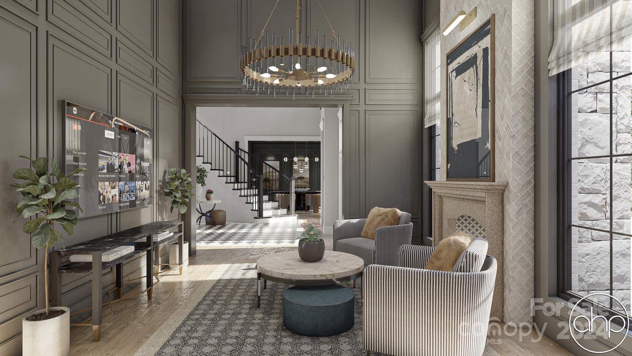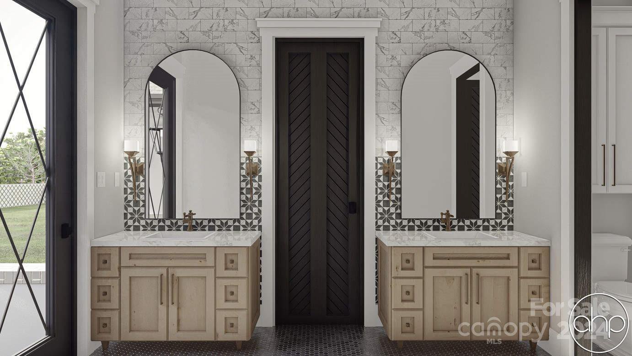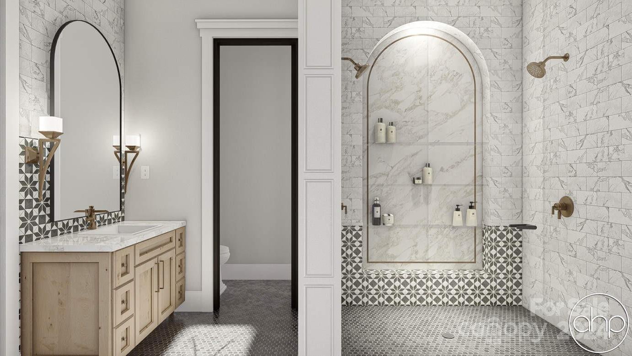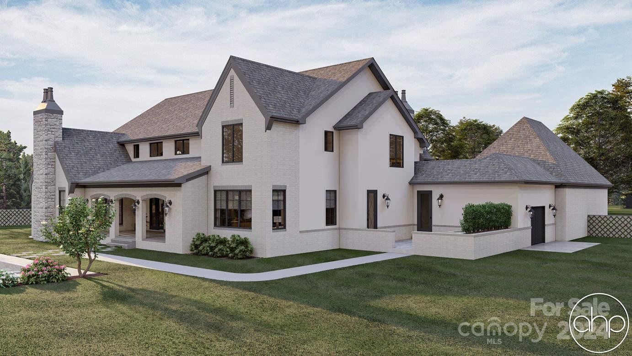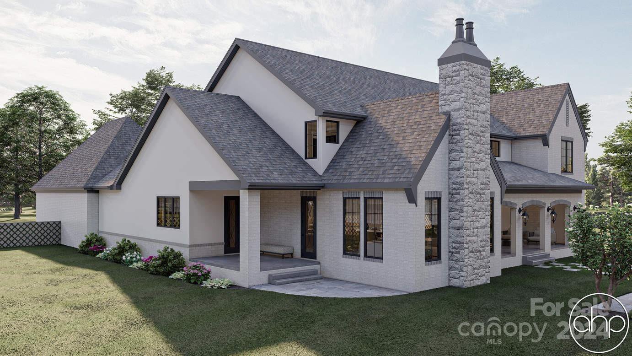LOT 1 Maxwell Court, Marvin, NC 28173
- $3,990,857
- 6
- BD
- 6
- BA
- 8,002
- SqFt
Listing courtesy of COMPASS
- List Price
- $3,990,857
- MLS#
- 4117240
- Status
- ACTIVE
- Days on Market
- 71
- Property Type
- Residential
- Year Built
- 2024
- Bedrooms
- 6
- Bathrooms
- 6
- Full Baths
- 4
- Half Baths
- 2
- Lot Size
- 32,670
- Lot Size Area
- 0.75
- Living Area
- 8,002
- Sq Ft Total
- 8002
- County
- Union
- Subdivision
- Sage at Marvin
- Special Conditions
- None
Property Description
This estate by PCH has an extraordinary curb appeal with mix of brick/stone. The symmetry of 6 garages leads the eye to gorgeous entryway-open space, checkered floor, and amazing staircase. To left of entryway is 2 story LR, and to right DR w/10 ft ceiling. LR exits to mudroom w/storage space and access to one of the 3-car garages, while DR heads into servery, great room, and kitchen. Kitchen has large island and leads into FR, w/ opposite side leading into office, covered porch, opt basement, or another mudroom w/laundry and 2nd 3-car garage. Primary BR on main level, complete w/ double vanities, soaking tub, access to another patio with a hot tub, large closet w/access to a spiral staircase to basement, providing addle closet and hidden gun safe. Upstairs, 4 additional BR, each with their own walk-in closet, 3 BA, a family room, storage, and laundry. Basement provides an additional 2614 sq ft and a theater/golf simulator/FR/rec room/wet bar/gallerie/storage/playroom with a slide.
Additional Information
- Community Features
- Gated
- Fireplace
- Yes
- Interior Features
- Attic Walk In, Cable Prewire, Drop Zone, Kitchen Island, Open Floorplan, Pantry, Walk-In Closet(s), Walk-In Pantry
- Floor Coverings
- Tile, Wood
- Equipment
- Dishwasher, Disposal, Double Oven, Exhaust Hood, Freezer, Gas Range, Gas Water Heater, Microwave, Refrigerator, Tankless Water Heater, Wine Refrigerator
- Foundation
- Basement
- Main Level Rooms
- Kitchen
- Laundry Location
- Laundry Room, Main Level, Sink
- Heating
- Central, Natural Gas
- Water
- County Water
- Sewer
- County Sewer
- Exterior Features
- In-Ground Irrigation
- Exterior Construction
- Brick Full
- Roof
- Shingle
- Parking
- Attached Garage
- Driveway
- Concrete, Paved
- Lot Description
- Wooded
- Elementary School
- Marvin
- Middle School
- Marvin Ridge
- High School
- Marvin Ridge
- New Construction
- Yes
- Builder Name
- Peters Custom Homes, Inc
- Total Property HLA
- 8002
Mortgage Calculator
 “ Based on information submitted to the MLS GRID as of . All data is obtained from various sources and may not have been verified by broker or MLS GRID. Supplied Open House Information is subject to change without notice. All information should be independently reviewed and verified for accuracy. Some IDX listings have been excluded from this website. Properties may or may not be listed by the office/agent presenting the information © 2024 Canopy MLS as distributed by MLS GRID”
“ Based on information submitted to the MLS GRID as of . All data is obtained from various sources and may not have been verified by broker or MLS GRID. Supplied Open House Information is subject to change without notice. All information should be independently reviewed and verified for accuracy. Some IDX listings have been excluded from this website. Properties may or may not be listed by the office/agent presenting the information © 2024 Canopy MLS as distributed by MLS GRID”

Last Updated:
