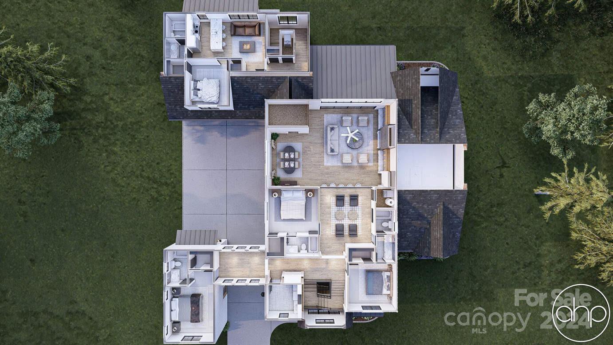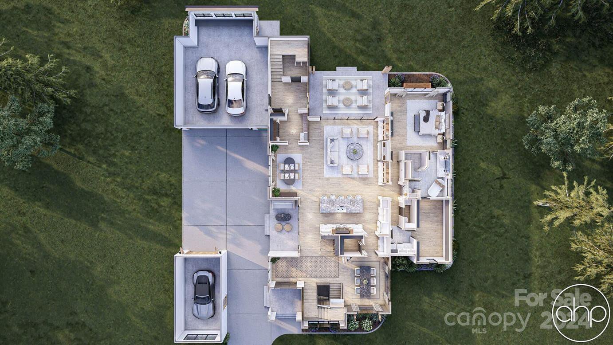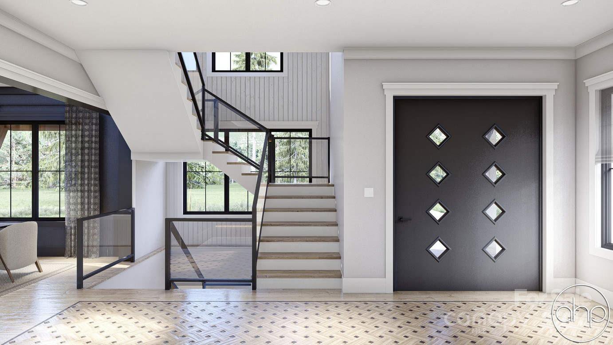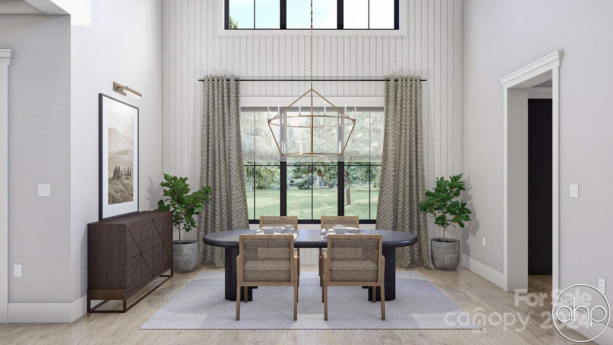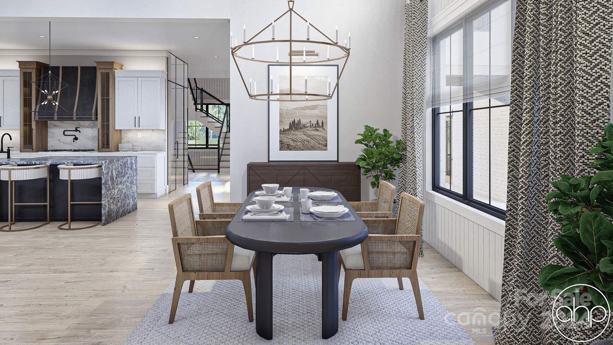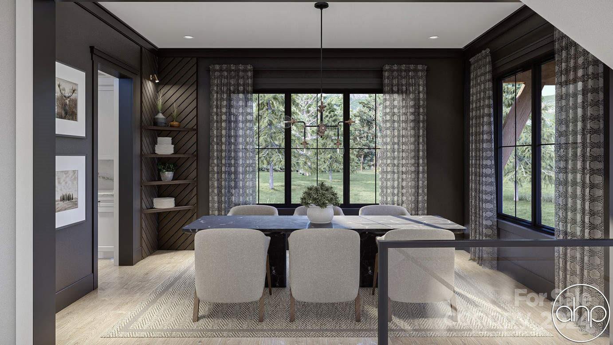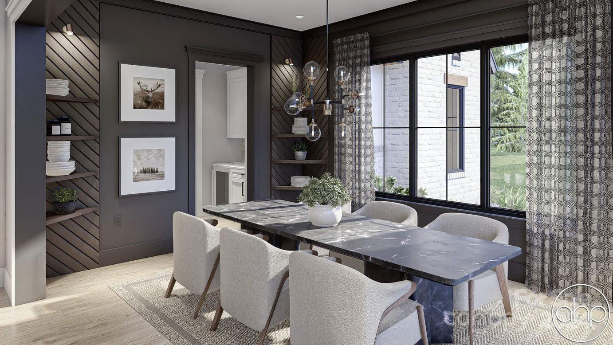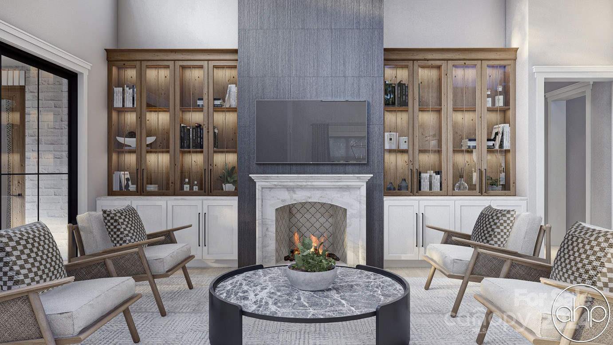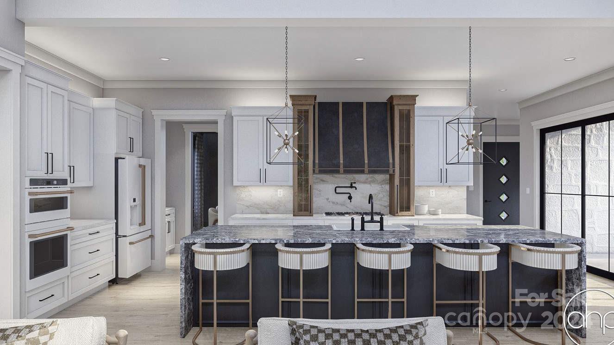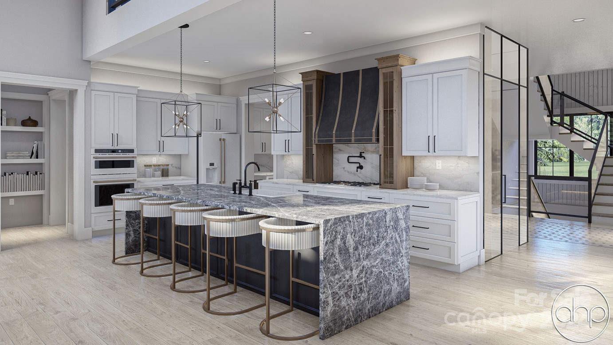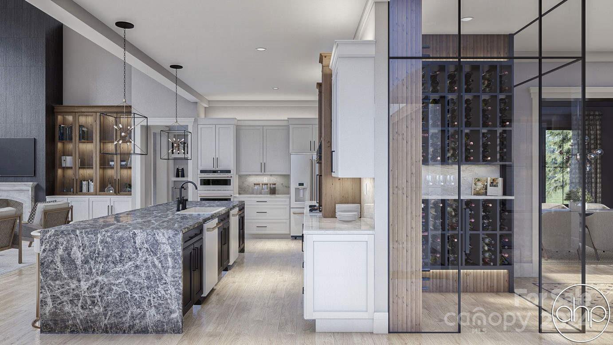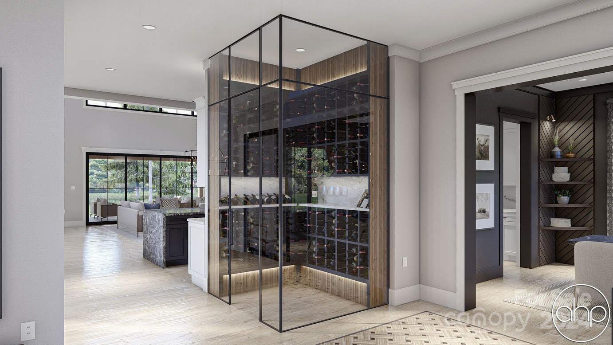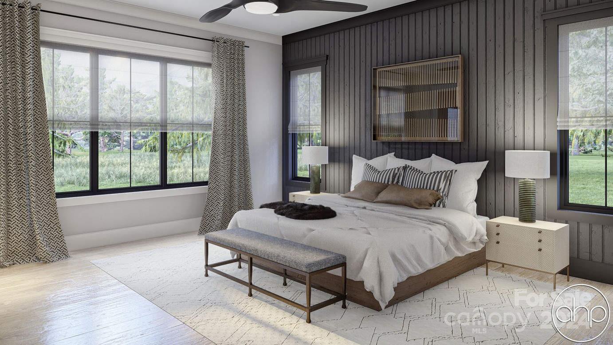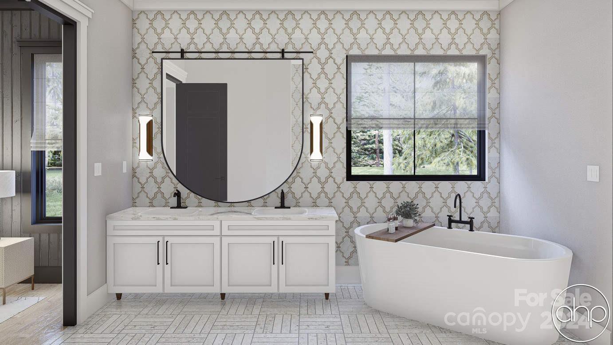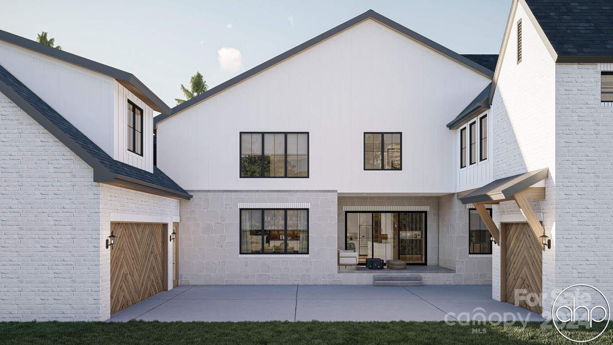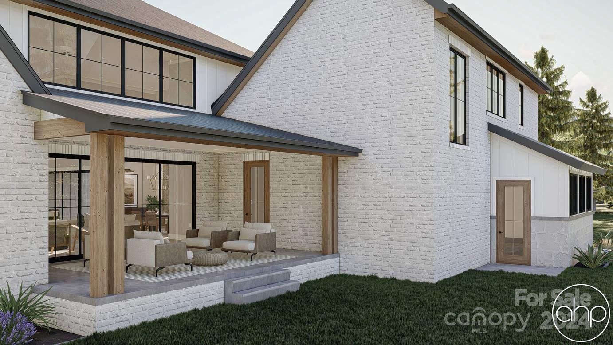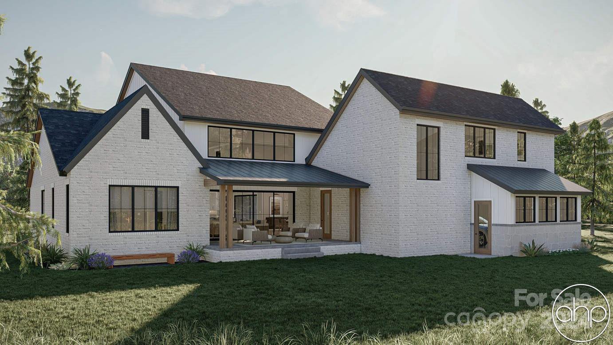LOT 2 Maxwell Court, Marvin, NC 28173
- $3,318,542
- 5
- BD
- 6
- BA
- 6,805
- SqFt
Listing courtesy of COMPASS
- List Price
- $3,318,542
- MLS#
- 4117370
- Status
- ACTIVE
- Days on Market
- 72
- Property Type
- Residential
- Year Built
- 2024
- Bedrooms
- 5
- Bathrooms
- 6
- Full Baths
- 4
- Half Baths
- 2
- Lot Size
- 32,670
- Lot Size Area
- 0.75
- Living Area
- 6,805
- Sq Ft Total
- 6805
- County
- Union
- Subdivision
- Sage at Marvin
- Special Conditions
- None
Property Description
Welcome to refined French country living. This exquisite house seamlessly blends classic elegance with contemporary open-concept design, creating harmonious space that is both inviting and functional. Set amidst the picturesque countryside, this home exudes charm and sophistication at every turn. It is the heart of the home that truly captivates. The open concept dinette, great room, and kitchen effortlessly flow together, creating a spacious and welcoming area where boundaries between cooking/dining/relaxing blur. Natural light cascades through large windows. A walk-in closet offers abundant storage space, ensuring that your belongings are neatly organized. Upstairs, a world of comfort and individuality awaits. Three spacious bedrooms, each w/ its own walk-in closet and private bathroom, provide a sense of personal retreat. These thoughtfully designed rooms offer a harmonious balance between elegance and practicality, catering to the needs and desires of every resident.
Additional Information
- Community Features
- Gated
- Fireplace
- Yes
- Interior Features
- Attic Walk In, Cable Prewire, Drop Zone, Kitchen Island, Open Floorplan, Pantry, Walk-In Closet(s), Walk-In Pantry
- Floor Coverings
- Tile, Wood
- Equipment
- Dishwasher, Disposal, Double Oven, Exhaust Hood, Freezer, Gas Range, Gas Water Heater, Microwave, Refrigerator, Tankless Water Heater, Wine Refrigerator
- Foundation
- Basement
- Main Level Rooms
- Kitchen
- Laundry Location
- Laundry Room, Main Level, Sink
- Heating
- Central, Natural Gas
- Water
- County Water
- Sewer
- County Sewer
- Exterior Features
- In-Ground Irrigation
- Exterior Construction
- Brick Full
- Roof
- Shingle
- Parking
- Attached Garage
- Driveway
- Concrete, Paved
- Lot Description
- Wooded
- Elementary School
- Marvin
- Middle School
- Marvin Ridge
- High School
- Marvin Ridge
- New Construction
- Yes
- Builder Name
- Peters Custom Homes, Inc
- Total Property HLA
- 6805
Mortgage Calculator
 “ Based on information submitted to the MLS GRID as of . All data is obtained from various sources and may not have been verified by broker or MLS GRID. Supplied Open House Information is subject to change without notice. All information should be independently reviewed and verified for accuracy. Some IDX listings have been excluded from this website. Properties may or may not be listed by the office/agent presenting the information © 2024 Canopy MLS as distributed by MLS GRID”
“ Based on information submitted to the MLS GRID as of . All data is obtained from various sources and may not have been verified by broker or MLS GRID. Supplied Open House Information is subject to change without notice. All information should be independently reviewed and verified for accuracy. Some IDX listings have been excluded from this website. Properties may or may not be listed by the office/agent presenting the information © 2024 Canopy MLS as distributed by MLS GRID”

Last Updated:



