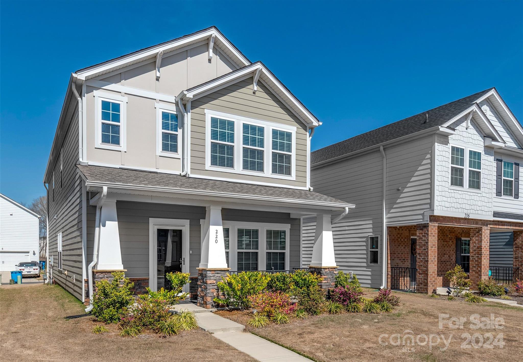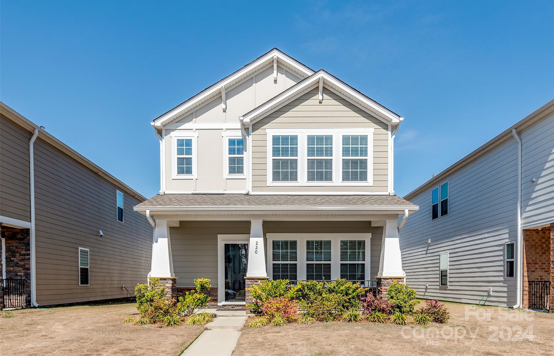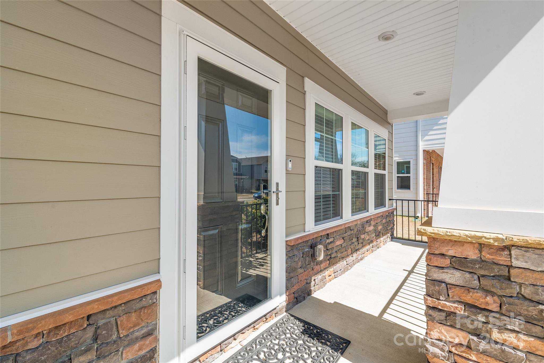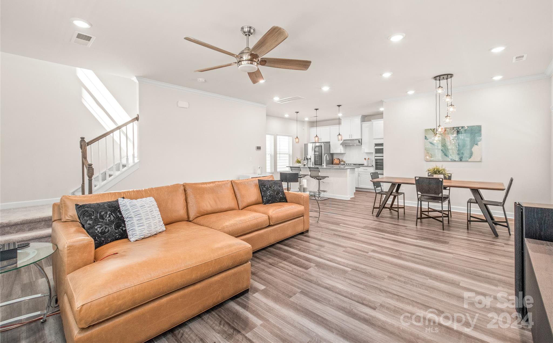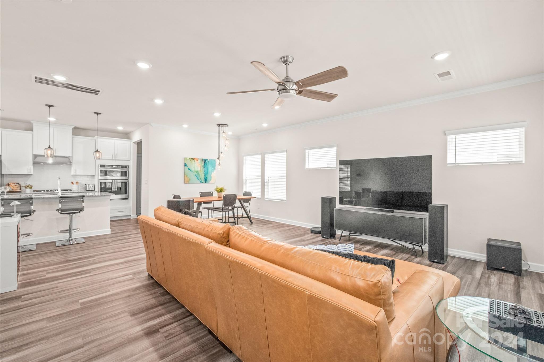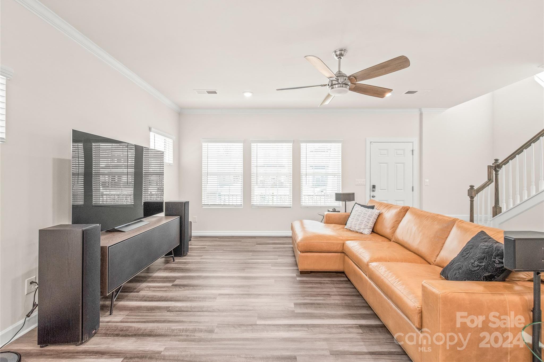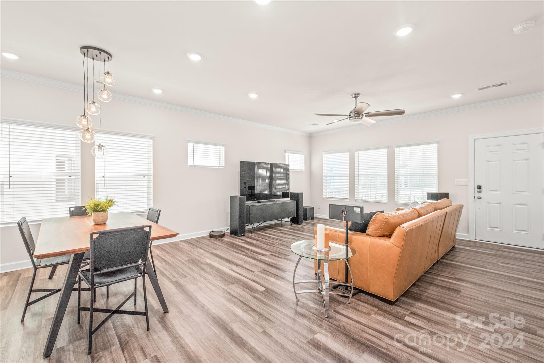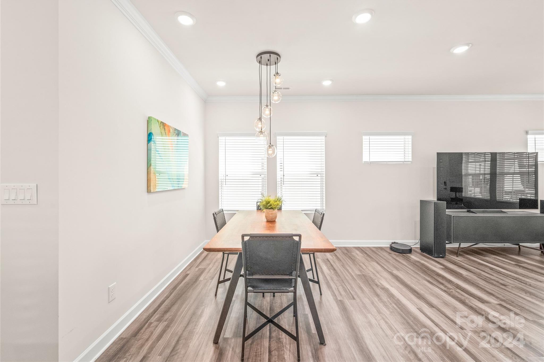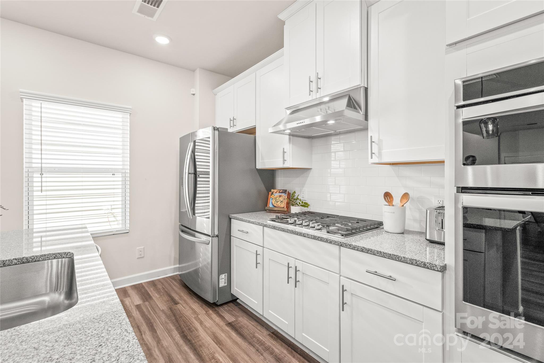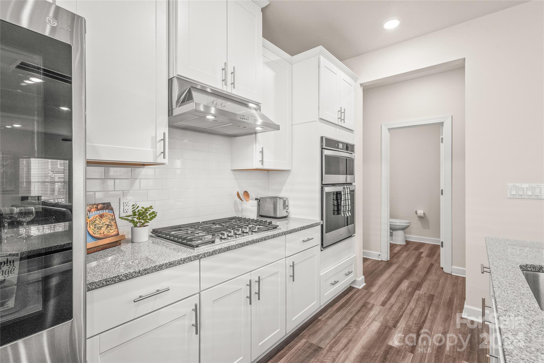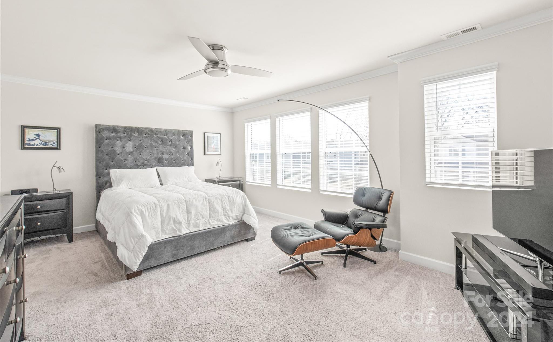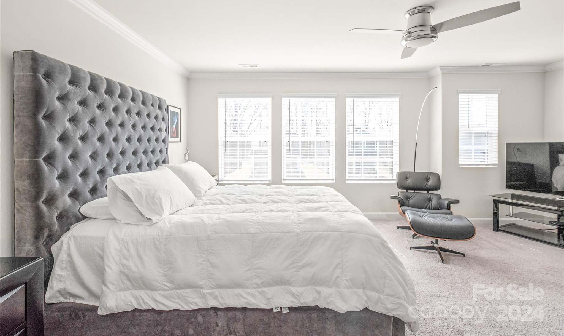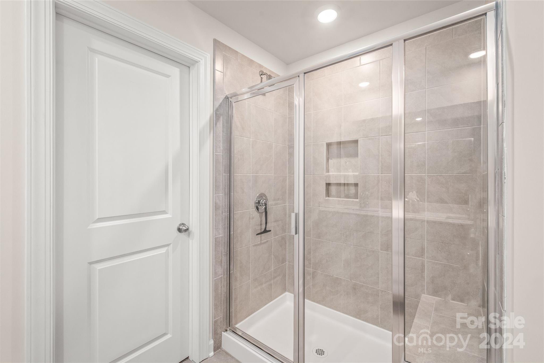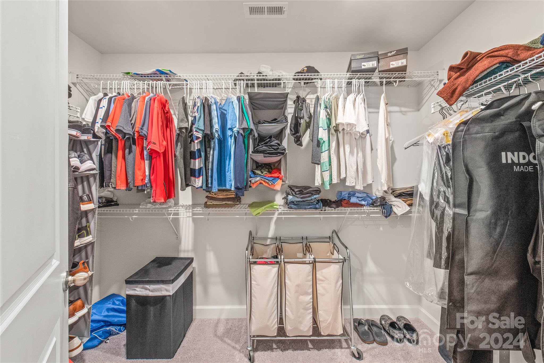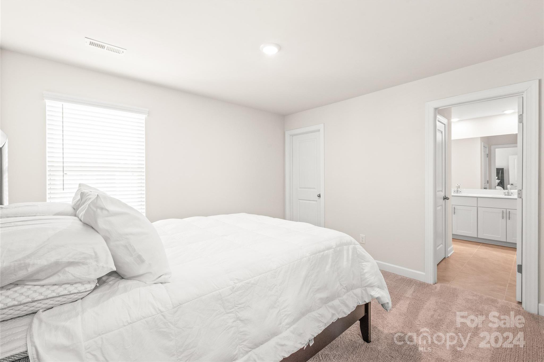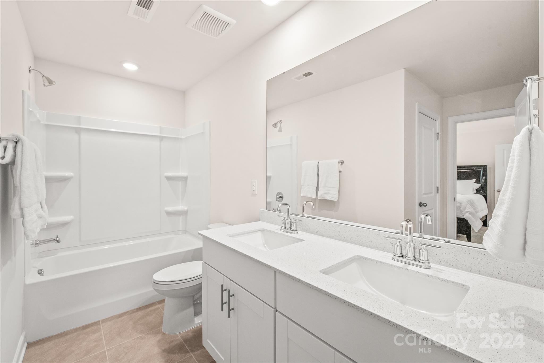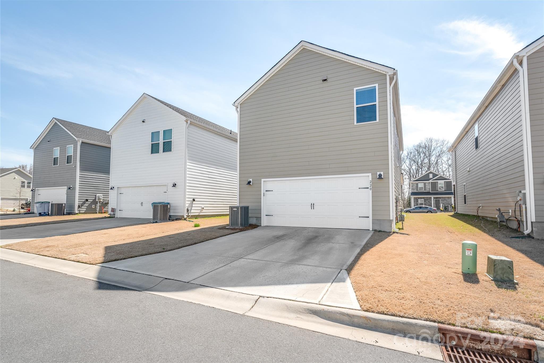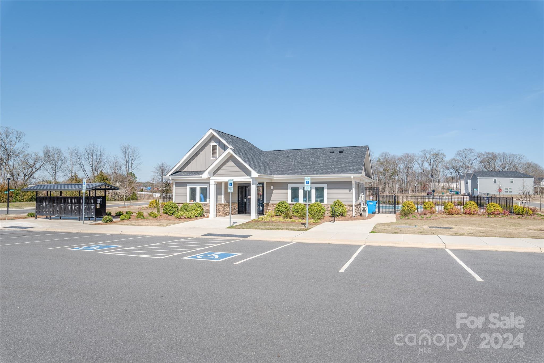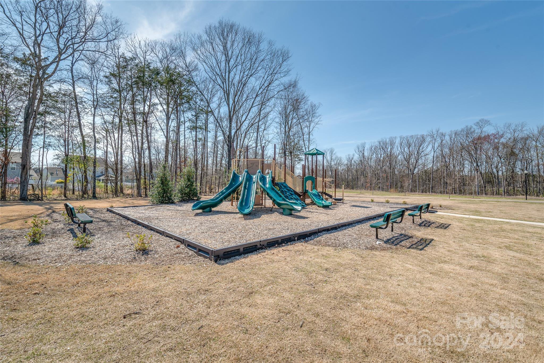220 Emmett Drive, Pineville, NC 28134
- $463,500
- 3
- BD
- 3
- BA
- 1,970
- SqFt
Listing courtesy of Allen Tate Ballantyne
- List Price
- $463,500
- MLS#
- 4117411
- Status
- ACTIVE UNDER CONTRACT
- Days on Market
- 60
- Property Type
- Residential
- Architectural Style
- Arts and Crafts
- Distressed Property
- Yes
- Year Built
- 2021
- Bedrooms
- 3
- Bathrooms
- 3
- Full Baths
- 2
- Half Baths
- 1
- Lot Size
- 3,920
- Lot Size Area
- 0.09
- Living Area
- 1,970
- Sq Ft Total
- 1970
- County
- Mecklenburg
- Subdivision
- Preston Park
- Special Conditions
- Relocation
Property Description
Tired of Waiting? Better than new and MOVE-IN Ready, this impeccably maintained residence epitomizes modern comfort and energy efficiency. Entertain with ease in the heart of the home, where the chef's kitchen island adorned with designer pendants overlooks the open-concept dining and great room. Step into luxury as you enter the private primary suite, boasting a spacious walk-in closet and dual sinks, perfectly situated at the front of the home to capture tons natural light through expansive windows. In addition, this home boasts 2 more bedrooms, each with its own walk-in closet, ensuring ample space for all your needs. Convenience meets lifestyle with this prime location just mins from Downtown Pineville, NC. Say goodbye to sky-high utility bills and hello to savings, better health, and real comfort. Each home is meticulously crafted with innovative, energy-efficient features designed to enhance your quality of life and provide peace of mind.
Additional Information
- Hoa Fee
- $80
- Hoa Fee Paid
- Monthly
- Community Features
- Cabana, Outdoor Pool, Playground, Sidewalks
- Interior Features
- Attic Stairs Pulldown, Built-in Features, Drop Zone, Kitchen Island, Open Floorplan, Split Bedroom, Walk-In Closet(s), Walk-In Pantry
- Floor Coverings
- Carpet, Tile, Vinyl
- Equipment
- Dishwasher, Electric Water Heater, Low Flow Fixtures, Microwave, Oven
- Foundation
- Slab
- Main Level Rooms
- Kitchen
- Laundry Location
- In Hall, Laundry Room, Upper Level
- Heating
- Forced Air
- Water
- City
- Sewer
- Public Sewer
- Exterior Construction
- Brick Partial, Fiber Cement, Stone
- Roof
- Shingle
- Parking
- Driveway, Attached Garage, Garage Faces Rear
- Driveway
- Concrete, Paved
- Lot Description
- Level
- Elementary School
- Unspecified
- Middle School
- Unspecified
- High School
- Unspecified
- Builder Name
- Mertiage Homes
- Total Property HLA
- 1970
Mortgage Calculator
 “ Based on information submitted to the MLS GRID as of . All data is obtained from various sources and may not have been verified by broker or MLS GRID. Supplied Open House Information is subject to change without notice. All information should be independently reviewed and verified for accuracy. Some IDX listings have been excluded from this website. Properties may or may not be listed by the office/agent presenting the information © 2024 Canopy MLS as distributed by MLS GRID”
“ Based on information submitted to the MLS GRID as of . All data is obtained from various sources and may not have been verified by broker or MLS GRID. Supplied Open House Information is subject to change without notice. All information should be independently reviewed and verified for accuracy. Some IDX listings have been excluded from this website. Properties may or may not be listed by the office/agent presenting the information © 2024 Canopy MLS as distributed by MLS GRID”

Last Updated:
