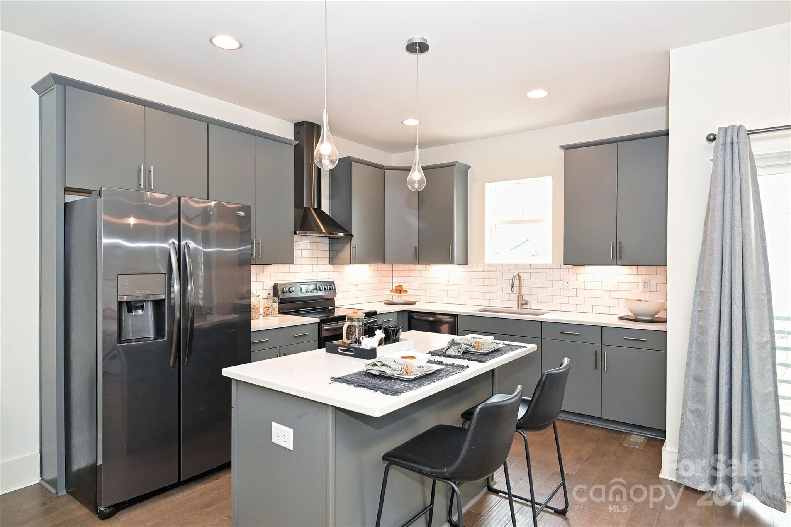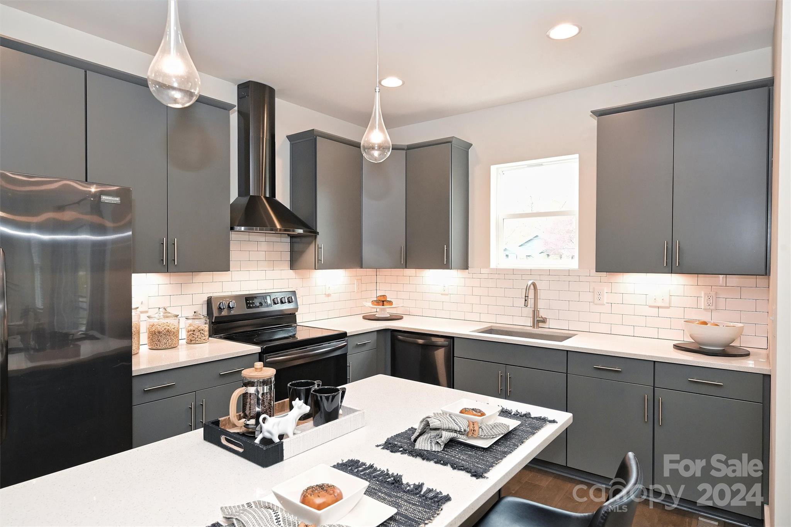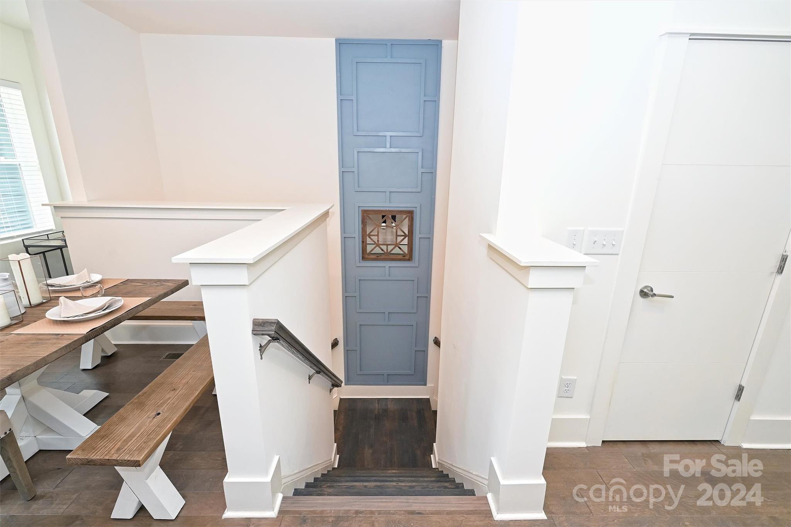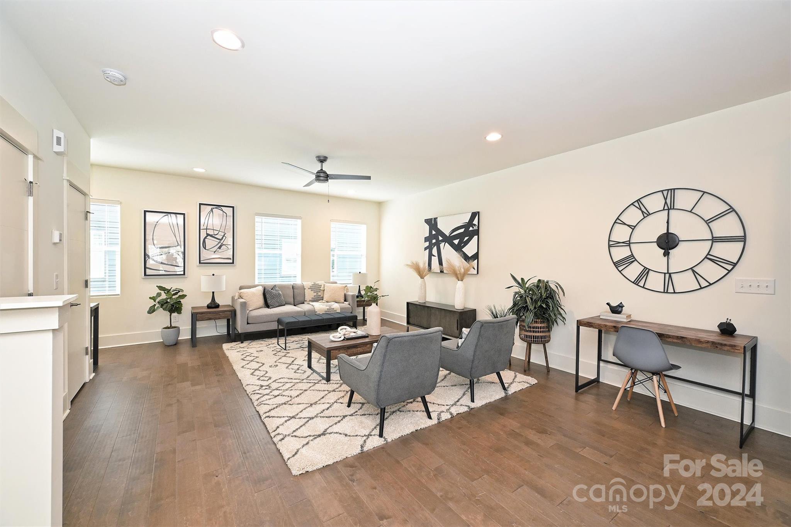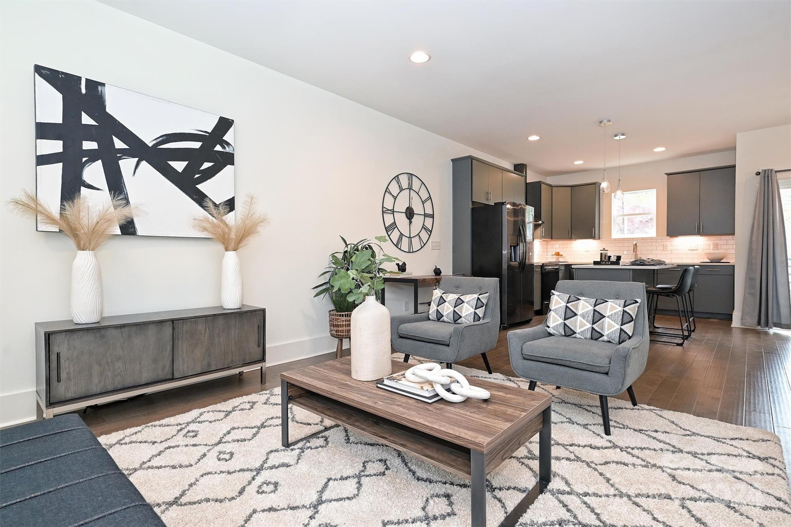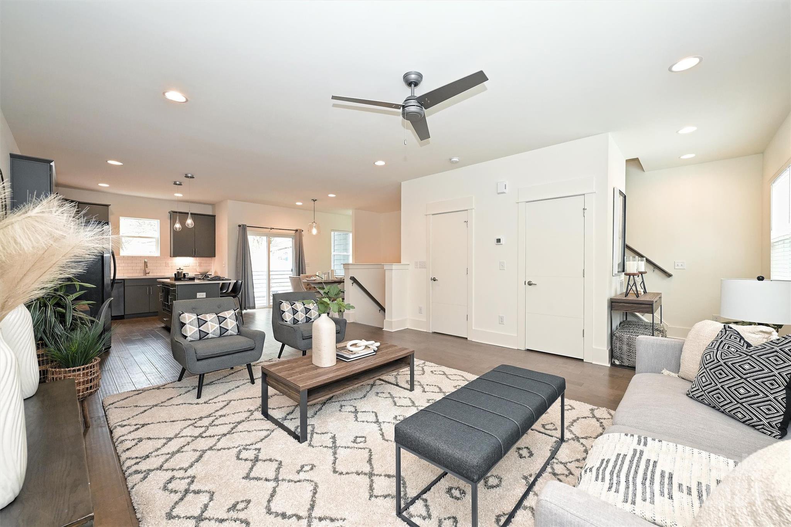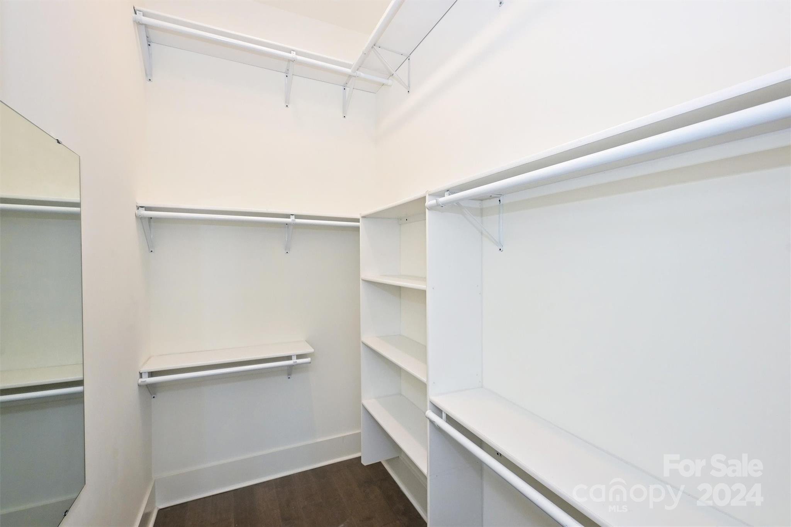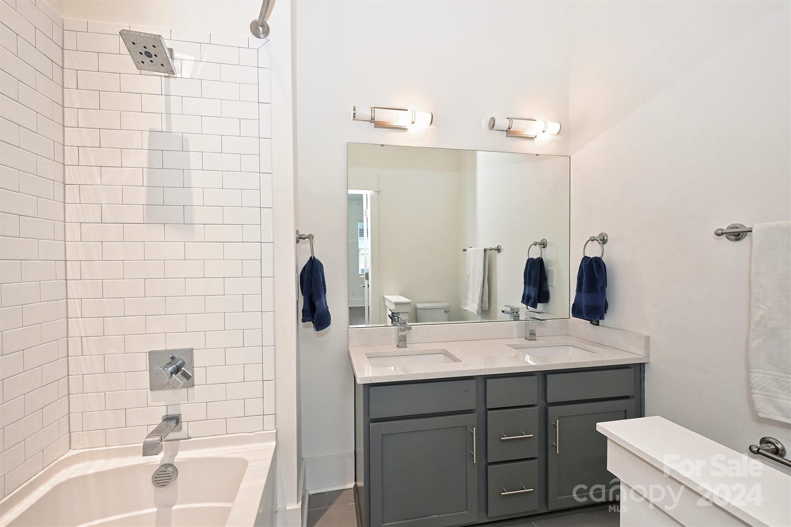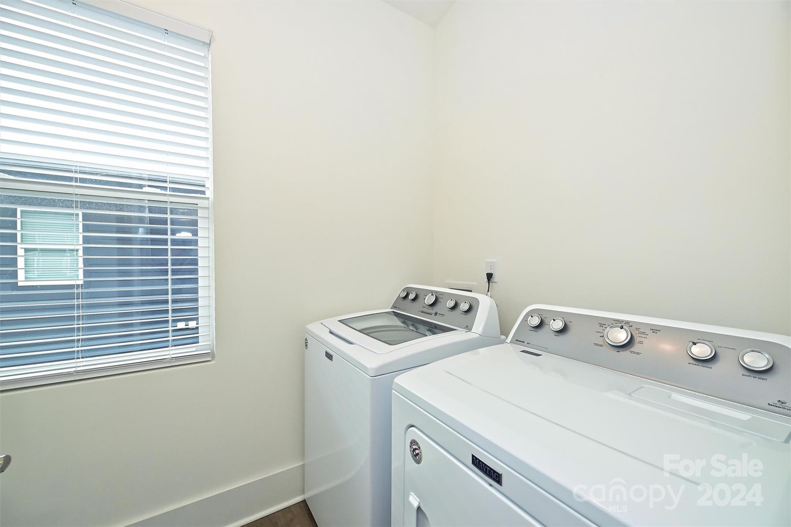1710 Pegram Street, Charlotte, NC 28205
- $599,999
- 3
- BD
- 3
- BA
- 1,967
- SqFt
Listing courtesy of Coldwell Banker Realty
- List Price
- $599,999
- MLS#
- 4117421
- Status
- ACTIVE
- Days on Market
- 40
- Property Type
- Residential
- Architectural Style
- Modern
- Year Built
- 2018
- Price Change
- ▼ $20,001 1714721603
- Bedrooms
- 3
- Bathrooms
- 3
- Full Baths
- 2
- Half Baths
- 1
- Lot Size
- 2,178
- Lot Size Area
- 0.05
- Living Area
- 1,967
- Sq Ft Total
- 1967
- County
- Mecklenburg
- Subdivision
- Belmont
- Building Name
- bSpoke
- Special Conditions
- None
Property Description
Location! Location! Location! Like new modern townhome in the expanding Belmont neighborhood of uptown Charlotte. Open floorplan, 2-car garage, multiple balconies with views of uptown, and a contemporary design. Main level includes spacious living room & open concept with 1/2 bath, dining area, kitchen which includes quartz countertops, large island, flat panel cabinets, and stainless steel applicances. Two large bedroom suites on upper level with private baths. Master bedroom includes 18 foot high ceilings, double door entry, a private balcony, walk-in shower, dual vanity, and large tri-level walk-in closet. Walkable to local favorites such as Optimist Hall, Sweet Lew's, Ace Burgers, The Culture Shop, and the Greenway, as well as multiple breweries, coffee shops, and restaurants in the surrounding Plaza Midwood, NoDa, and Villa Heights. Listing agent is the seller.
Additional Information
- Hoa Fee
- $210
- Hoa Fee Paid
- Monthly
- Community Features
- Dog Park
- Interior Features
- Kitchen Island, Open Floorplan, Walk-In Closet(s)
- Floor Coverings
- Hardwood, Tile
- Equipment
- Dishwasher, Disposal, Electric Oven, Electric Range, Electric Water Heater, Exhaust Fan, Microwave
- Foundation
- Slab
- Main Level Rooms
- Bathroom-Half
- Laundry Location
- Electric Dryer Hookup, Laundry Closet, Laundry Room, Upper Level, Washer Hookup
- Heating
- Heat Pump, Zoned
- Water
- City
- Sewer
- Public Sewer
- Exterior Features
- Lawn Maintenance
- Exterior Construction
- Fiber Cement
- Roof
- Shingle
- Parking
- Driveway, Attached Garage, Garage Door Opener, Garage Faces Rear
- Driveway
- Asphalt, Paved
- Elementary School
- Villa Heights
- Middle School
- Eastway
- High School
- Garinger
- Total Property HLA
- 1967
Mortgage Calculator
 “ Based on information submitted to the MLS GRID as of . All data is obtained from various sources and may not have been verified by broker or MLS GRID. Supplied Open House Information is subject to change without notice. All information should be independently reviewed and verified for accuracy. Some IDX listings have been excluded from this website. Properties may or may not be listed by the office/agent presenting the information © 2024 Canopy MLS as distributed by MLS GRID”
“ Based on information submitted to the MLS GRID as of . All data is obtained from various sources and may not have been verified by broker or MLS GRID. Supplied Open House Information is subject to change without notice. All information should be independently reviewed and verified for accuracy. Some IDX listings have been excluded from this website. Properties may or may not be listed by the office/agent presenting the information © 2024 Canopy MLS as distributed by MLS GRID”

Last Updated:



